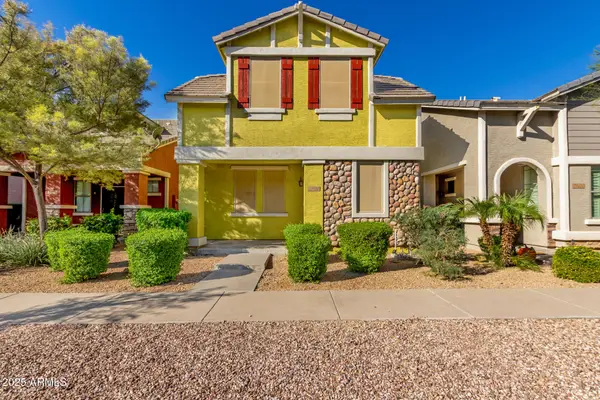26112 N 7th Avenue, Deer Valley, AZ 85085
Local realty services provided by:Better Homes and Gardens Real Estate BloomTree Realty
26112 N 7th Avenue,Phoenix, AZ 85085
$1,300,000
- 6 Beds
- 5 Baths
- - sq. ft.
- Single family
- Pending
Listed by: tabor m swallows-vinckTabor@CallTabor.com
Office: swallows & associates realty
MLS#:6844162
Source:ARMLS
Price summary
- Price:$1,300,000
About this home
Amazing newer contemporary farmhouse with room for everyone! Room for a detached garage or outbuilding on the lot! Great layout with 2 bedrooms, full bath, kitchenette and game room separated with it's own entrance, but still has an entrance into the home (casita). Huge kitchen w/commercial 6 burner gas range w/ pot filler, double fridges/freezers, double dishwashers and huge island. Large great room w/ fireplace and full wall panoramic, 20' door to outside patio. Primary bedroom suite has large walk in closet, plus an option to change small office in room back to huge walk in closet & has a small kitchenette along with huge dual shower. All paved roads to home. Gorgeous finishes t/o. Epoxy & cabinets in garage. Feels like rural living in the mountains but truly in the city! See Floorplan Surrounded by mountains, yet only 5 minutes away from major shopping, a ton of restaurants and a full entertainment district including a movie theater! Additional features include:
Hardi Plank Siding (fiber cement siding)
Foam/Wet Spray Hybrid Insulation
All interior walls insulated
Large attic that you can fully walk around in for storage
Granite counters in all bathrooms with under-mount sink
Custom electrical work done with 3 sub panels
LED lighting throughout
RV wiring
Christmas light wiring
Contact an agent
Home facts
- Year built:2021
- Listing ID #:6844162
- Updated:November 14, 2025 at 10:08 AM
Rooms and interior
- Bedrooms:6
- Total bathrooms:5
- Full bathrooms:4
- Half bathrooms:1
Heating and cooling
- Cooling:Ceiling Fan(s), ENERGY STAR Qualified Equipment, Programmable Thermostat
- Heating:Electric
Structure and exterior
- Year built:2021
- Lot area:1.31 Acres
Schools
- High school:Barry Goldwater High School
- Middle school:Deer Valley Middle School
- Elementary school:Esperanza Elementary School
Utilities
- Sewer:Septic In & Connected
Finances and disclosures
- Price:$1,300,000
- Tax amount:$4,250
New listings near 26112 N 7th Avenue
- New
 $670,000Active6 beds 3 baths3,742 sq. ft.
$670,000Active6 beds 3 baths3,742 sq. ft.2125 W Crimson Terrace, Phoenix, AZ 85085
MLS# 6947105Listed by: RUSS LYON SOTHEBY'S INTERNATIONAL REALTY - Open Fri, 10am to 1pmNew
 $575,000Active3 beds 3 baths1,558 sq. ft.
$575,000Active3 beds 3 baths1,558 sq. ft.27812 N 26th Avenue, Phoenix, AZ 85085
MLS# 6946502Listed by: RUSS LYON SOTHEBY'S INTERNATIONAL REALTY - Open Fri, 11am to 2pmNew
 $565,000Active3 beds 3 baths2,149 sq. ft.
$565,000Active3 beds 3 baths2,149 sq. ft.20140 N 87th Drive, Peoria, AZ 85382
MLS# 6945893Listed by: RUSS LYON SOTHEBY'S INTERNATIONAL REALTY - New
 $409,999Active3 beds 3 baths1,955 sq. ft.
$409,999Active3 beds 3 baths1,955 sq. ft.20032 N 49th Drive, Glendale, AZ 85308
MLS# 6945904Listed by: CITIEA  $789,990Pending5 beds 4 baths
$789,990Pending5 beds 4 baths6937 W Buckhorn Trail, Peoria, AZ 85383
MLS# 6945808Listed by: DRH PROPERTIES INC- New
 $650,000Active3 beds 2 baths1,736 sq. ft.
$650,000Active3 beds 2 baths1,736 sq. ft.35011 N 3rd Street, Phoenix, AZ 85086
MLS# 6945736Listed by: COOPER PREMIER PROPERTIES LLC - New
 $485,000Active3 beds 2 baths1,454 sq. ft.
$485,000Active3 beds 2 baths1,454 sq. ft.6719 W Sack Drive, Glendale, AZ 85308
MLS# 6945764Listed by: WEST USA REALTY - Open Sat, 9am to 3pmNew
 $879,000Active5 beds 4 baths4,002 sq. ft.
$879,000Active5 beds 4 baths4,002 sq. ft.8616 W Clara Lane, Peoria, AZ 85382
MLS# 6945798Listed by: BERKSHIRE HATHAWAY HOMESERVICES ARIZONA PROPERTIES - New
 $550,000Active1.07 Acres
$550,000Active1.07 Acres8674 W Villa Lindo Drive #8, Peoria, AZ 85383
MLS# 6945621Listed by: PRESTIGE REALTY - Open Sat, 12 to 3pmNew
 $545,000Active3 beds 2 baths1,760 sq. ft.
$545,000Active3 beds 2 baths1,760 sq. ft.41306 N Prestancia Drive, Phoenix, AZ 85086
MLS# 6945603Listed by: HOMESMART
