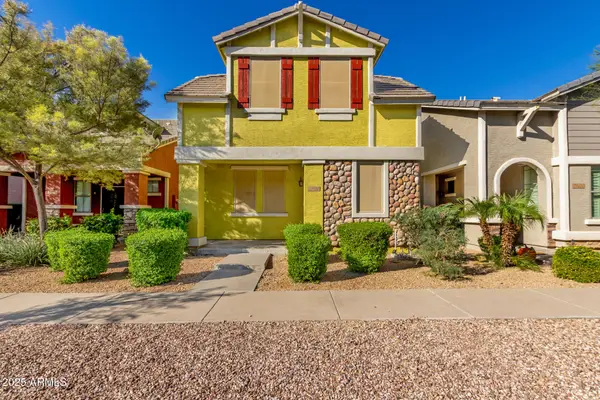28421 N 46th Street, Deer Valley, AZ 85331
Local realty services provided by:Better Homes and Gardens Real Estate BloomTree Realty
Listed by: cari dandy
Office: russ lyon sotheby's international realty
MLS#:6921612
Source:ARMLS
Price summary
- Price:$605,900
About this home
Stunning designer-quality single level home in Tatum Ranch shows like a model and has an oversize corner lot and open split floorplan with 3 spacious bedrooms and 2 upgraded bathrooms. Since fall of 2022, NEW ROOF underlayment and NEW HVAC system install. Luxurious upgrades include all interior paint, wood-look tiled floors, family room sliding doors, ceiling fans and lighting. Recently upgraded designer kitchen with ample cabinetry and counter space, new farmhouse sink, new stainless dishwasher and refrigerator included. New LG washer and dryer convey with home. Master suite retreat features new window coverings with blackout and beautiful bath with huge tiled walk-in shower, gleaming new fixtures, arched mirrors and walk-in closet. Backyard has extended pavers and artificial turf. Home is perfect for maintenance-free year-round living with east facing back yard or second homeowners. You'll love all the amenities that Cave Creek has to offer with its proximity to hiking/biking trails, walking paths and parks with basketball/tennis courts and large green grassy area at Dynamite Park in Tatum Ranch, great shopping in Cave Creek and Carefree, grocery stores, incredible dining and easy access to the 101 and 51 freeways.
All Items Listed Below Replaced between 2022 - 2025
* Entire roof underlayment replacement 2022
* HVAC install 2022
* New carpet
* New interior paint - Crested Ice Sherwin Williams
* Family room ceiling fan
* Family room sliding door system
* Smoke detectors
* Hall light fixtures
* Bedroom 2 - baby's room ceiling fan
* New LG washer and dryer - conveys with home
* Dishwasher
* Refrigerator - conveys with home
* Farm sink and faucet
* Kitchen island painted
* Dining room light fixtures
* Bedroom blinds with black out
* Primary bath fixtures and showerhead
* Primary bath light fixtures and mirrors
* Front door trim replaced and door/trim painted - 2025
* Exterior patio pavers - 2025
* Artificial turf - 2025
Contact an agent
Home facts
- Year built:1997
- Listing ID #:6921612
- Updated:November 14, 2025 at 10:08 AM
Rooms and interior
- Bedrooms:3
- Total bathrooms:2
- Full bathrooms:2
Heating and cooling
- Cooling:Ceiling Fan(s), Programmable Thermostat
- Heating:Natural Gas
Structure and exterior
- Year built:1997
- Lot area:0.12 Acres
Schools
- High school:Cactus Shadows High School
- Middle school:Sonoran Trails Middle School
- Elementary school:Desert Willow Elementary School
Utilities
- Water:City Water
Finances and disclosures
- Price:$605,900
- Tax amount:$1,361
New listings near 28421 N 46th Street
- New
 $670,000Active6 beds 3 baths3,742 sq. ft.
$670,000Active6 beds 3 baths3,742 sq. ft.2125 W Crimson Terrace, Phoenix, AZ 85085
MLS# 6947105Listed by: RUSS LYON SOTHEBY'S INTERNATIONAL REALTY - Open Fri, 10am to 1pmNew
 $575,000Active3 beds 3 baths1,558 sq. ft.
$575,000Active3 beds 3 baths1,558 sq. ft.27812 N 26th Avenue, Phoenix, AZ 85085
MLS# 6946502Listed by: RUSS LYON SOTHEBY'S INTERNATIONAL REALTY - Open Fri, 11am to 2pmNew
 $565,000Active3 beds 3 baths2,149 sq. ft.
$565,000Active3 beds 3 baths2,149 sq. ft.20140 N 87th Drive, Peoria, AZ 85382
MLS# 6945893Listed by: RUSS LYON SOTHEBY'S INTERNATIONAL REALTY - New
 $409,999Active3 beds 3 baths1,955 sq. ft.
$409,999Active3 beds 3 baths1,955 sq. ft.20032 N 49th Drive, Glendale, AZ 85308
MLS# 6945904Listed by: CITIEA  $789,990Pending5 beds 4 baths
$789,990Pending5 beds 4 baths6937 W Buckhorn Trail, Peoria, AZ 85383
MLS# 6945808Listed by: DRH PROPERTIES INC- New
 $650,000Active3 beds 2 baths1,736 sq. ft.
$650,000Active3 beds 2 baths1,736 sq. ft.35011 N 3rd Street, Phoenix, AZ 85086
MLS# 6945736Listed by: COOPER PREMIER PROPERTIES LLC - New
 $485,000Active3 beds 2 baths1,454 sq. ft.
$485,000Active3 beds 2 baths1,454 sq. ft.6719 W Sack Drive, Glendale, AZ 85308
MLS# 6945764Listed by: WEST USA REALTY - Open Sat, 9am to 3pmNew
 $879,000Active5 beds 4 baths4,002 sq. ft.
$879,000Active5 beds 4 baths4,002 sq. ft.8616 W Clara Lane, Peoria, AZ 85382
MLS# 6945798Listed by: BERKSHIRE HATHAWAY HOMESERVICES ARIZONA PROPERTIES - Open Fri, 10am to 12pmNew
 $640,000Active2 beds 2 baths2,074 sq. ft.
$640,000Active2 beds 2 baths2,074 sq. ft.5100 E Rancho Paloma Drive #2007, Cave Creek, AZ 85331
MLS# 6945647Listed by: REAL BROKER - New
 $550,000Active1.07 Acres
$550,000Active1.07 Acres8674 W Villa Lindo Drive #8, Peoria, AZ 85383
MLS# 6945621Listed by: PRESTIGE REALTY
