28651 N 46th Way, Deer Valley, AZ 85331
Local realty services provided by:Better Homes and Gardens Real Estate BloomTree Realty
28651 N 46th Way,Cave Creek, AZ 85331
$630,000
- 3 Beds
- 2 Baths
- 2,034 sq. ft.
- Single family
- Active
Listed by: gina pizzitola, taylor beyer
Office: the ave collective
MLS#:6929443
Source:ARMLS
Price summary
- Price:$630,000
- Price per sq. ft.:$309.73
- Monthly HOA dues:$27.33
About this home
Fantastic home in the heart of Tatum Ranch! This property truly has it all featuring a beautifully updated kitchen with a freestanding island, ZLINE commercial range, Samsung Bespoke refrigerator. The open floor plan showcases a spacious great room with vaulted ceilings and abundant natural light throughout. The expansive primary suite offers a walk-in closet, dual sinks, and a separate shower and tub. Thoughtful updates and neutral finishes create a bright, modern feel with plenty of opportunities to add your own personal touches throughout. Step outside to your private oasis-like retreat, complete with pool, waterfall feature, and backyard turf for easy maintenance. Energy-efficient living with solar panels that help keep utility costs low year-round. Perfectly located near the restaurants, bars, and nightlife of Carefree and Cave Creek, with incredible hiking and biking trails just minutes away.
Contact an agent
Home facts
- Year built:1996
- Listing ID #:6929443
- Updated:November 15, 2025 at 06:13 PM
Rooms and interior
- Bedrooms:3
- Total bathrooms:2
- Full bathrooms:2
- Living area:2,034 sq. ft.
Heating and cooling
- Cooling:Ceiling Fan(s)
- Heating:Electric
Structure and exterior
- Year built:1996
- Building area:2,034 sq. ft.
- Lot area:0.16 Acres
Schools
- High school:Cactus Shadows High School
- Middle school:Sonoran Trails Middle School
- Elementary school:Lone Mountain Elementary School
Utilities
- Water:City Water
Finances and disclosures
- Price:$630,000
- Price per sq. ft.:$309.73
- Tax amount:$1,501 (2024)
New listings near 28651 N 46th Way
- New
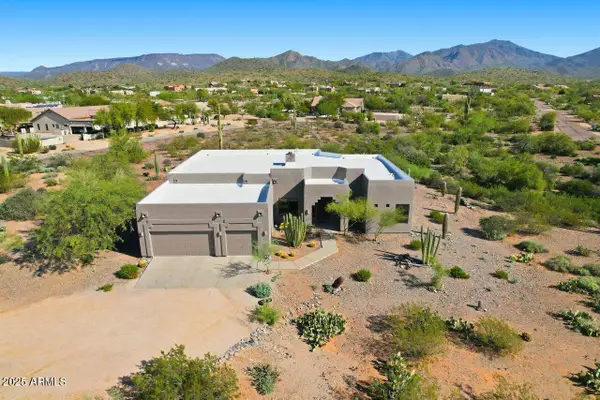 $1,299,000Active3 beds 3 baths2,937 sq. ft.
$1,299,000Active3 beds 3 baths2,937 sq. ft.5675 E Desert Winds Drive, Cave Creek, AZ 85331
MLS# 6947781Listed by: COLDWELL BANKER REALTY - New
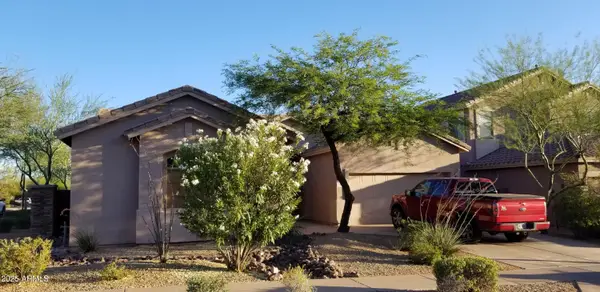 $515,000Active4 beds 2 baths2,061 sq. ft.
$515,000Active4 beds 2 baths2,061 sq. ft.3105 W Espartero Way, Phoenix, AZ 85086
MLS# 6947737Listed by: SHIELDS REGAL REALTY - New
 $464,900Active3 beds 2 baths1,567 sq. ft.
$464,900Active3 beds 2 baths1,567 sq. ft.40800 N Apollo Way, Anthem, AZ 85086
MLS# 6947700Listed by: AZ FLAT FEE - New
 $499,000Active4 beds 3 baths2,691 sq. ft.
$499,000Active4 beds 3 baths2,691 sq. ft.9148 W Lone Cactus Drive, Peoria, AZ 85382
MLS# 6947633Listed by: REVINRE - New
 $1,195,000Active5 beds 4 baths2,816 sq. ft.
$1,195,000Active5 beds 4 baths2,816 sq. ft.5418 E Yolantha Street, Cave Creek, AZ 85331
MLS# 6947634Listed by: ARIZONA RESOURCE REALTY - New
 $460,000Active3 beds 3 baths1,655 sq. ft.
$460,000Active3 beds 3 baths1,655 sq. ft.29433 N 22nd Avenue, Phoenix, AZ 85085
MLS# 6946011Listed by: REALTY ONE GROUP - New
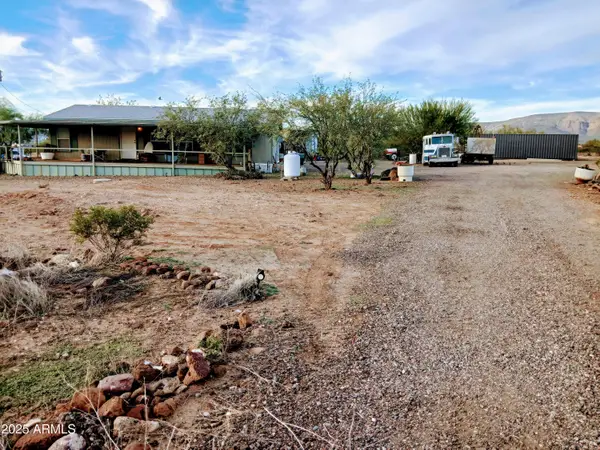 $450,000Active3 beds 2 baths1,215 sq. ft.
$450,000Active3 beds 2 baths1,215 sq. ft.1906 E Calvary Road, New River, AZ 85087
MLS# 6946104Listed by: N.B. ANDREWS AND ASSOCIATES - New
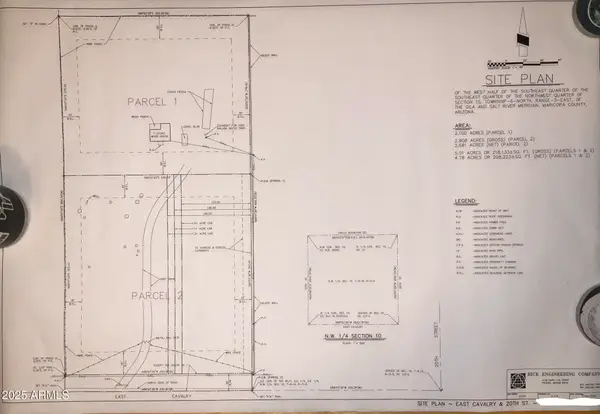 $240,000Active2.25 Acres
$240,000Active2.25 Acres1912 E Cavalry Road #202-20-306 B, New River, AZ 85087
MLS# 6946125Listed by: N.B. ANDREWS AND ASSOCIATES - New
 $1,350,000Active3 beds 4 baths4,254 sq. ft.
$1,350,000Active3 beds 4 baths4,254 sq. ft.33948 N 81st Street, Scottsdale, AZ 85266
MLS# 6946157Listed by: TRILLIONAIRE REALTY - Open Sat, 10am to 1pmNew
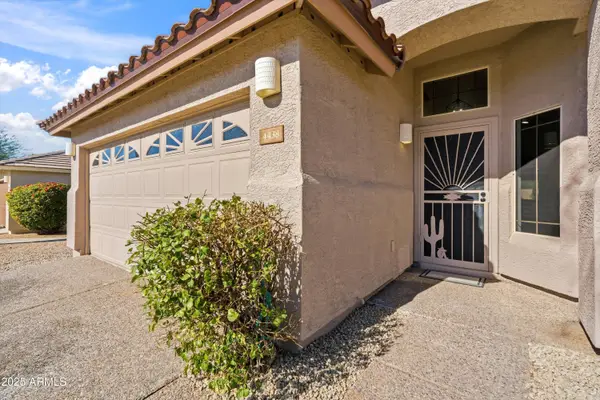 $649,900Active4 beds 2 baths1,845 sq. ft.
$649,900Active4 beds 2 baths1,845 sq. ft.4438 E Rowel Road, Phoenix, AZ 85050
MLS# 6946159Listed by: EXP REALTY
