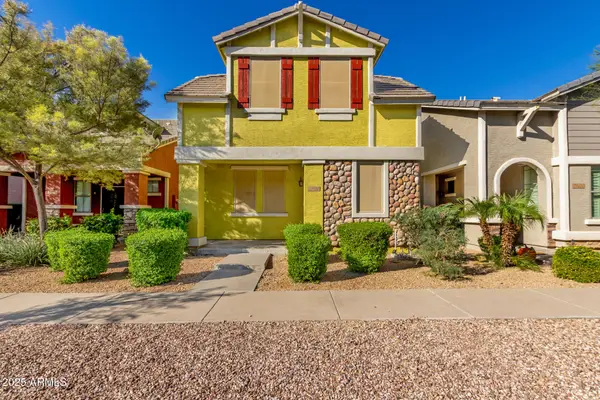30406 N 54th Street, Deer Valley, AZ 85331
Local realty services provided by:Better Homes and Gardens Real Estate S.J. Fowler
30406 N 54th Street,Cave Creek, AZ 85331
$949,000
- 3 Beds
- 3 Baths
- - sq. ft.
- Single family
- Pending
Listed by: christy skipper
Office: berkshire hathaway homeservices arizona properties
MLS#:6873238
Source:ARMLS
Price summary
- Price:$949,000
About this home
Montevista luxury gated home. 3BR+Den, 2.5 Baths, Tandem 3 Car garage, 2,412 split floor plan. Courtyard entry w/custom gate, Great Room w/electric fireplace, coffered ceilings, remote window shades, spacious kitchen w/island, breakfast bar, wall oven & microwave, gas cooktop, stainless appliances & walk-in pantry. Large Master Suite w/split vanities, tub, oversized shower, lots of cabinets & walk-in closet w/built-in organizers. Den off entry also used as formal dining, split 2nd & 3rd bedrooms and shared private bathroom. Inside laundry room with sink, 3 car tandem garage w/epoxy floor & high ceilings, storage cabinets, central vac and water softener. Back yard w/covered patio, built-in BBQ, app-controlled heated pool & spa and travertine pavers + more
Contact an agent
Home facts
- Year built:2012
- Listing ID #:6873238
- Updated:November 14, 2025 at 10:08 AM
Rooms and interior
- Bedrooms:3
- Total bathrooms:3
- Full bathrooms:2
- Half bathrooms:1
Heating and cooling
- Cooling:Ceiling Fan(s)
- Heating:Natural Gas
Structure and exterior
- Year built:2012
- Lot area:0.21 Acres
Schools
- High school:Cactus Shadows High School
- Middle school:Sonoran Trails Middle School
- Elementary school:Lone Mountain Elementary School
Utilities
- Water:City Water
Finances and disclosures
- Price:$949,000
- Tax amount:$3,664
New listings near 30406 N 54th Street
- New
 $670,000Active6 beds 3 baths3,742 sq. ft.
$670,000Active6 beds 3 baths3,742 sq. ft.2125 W Crimson Terrace, Phoenix, AZ 85085
MLS# 6947105Listed by: RUSS LYON SOTHEBY'S INTERNATIONAL REALTY - Open Fri, 10am to 1pmNew
 $575,000Active3 beds 3 baths1,558 sq. ft.
$575,000Active3 beds 3 baths1,558 sq. ft.27812 N 26th Avenue, Phoenix, AZ 85085
MLS# 6946502Listed by: RUSS LYON SOTHEBY'S INTERNATIONAL REALTY - Open Fri, 11am to 2pmNew
 $565,000Active3 beds 3 baths2,149 sq. ft.
$565,000Active3 beds 3 baths2,149 sq. ft.20140 N 87th Drive, Peoria, AZ 85382
MLS# 6945893Listed by: RUSS LYON SOTHEBY'S INTERNATIONAL REALTY - New
 $409,999Active3 beds 3 baths1,955 sq. ft.
$409,999Active3 beds 3 baths1,955 sq. ft.20032 N 49th Drive, Glendale, AZ 85308
MLS# 6945904Listed by: CITIEA  $789,990Pending5 beds 4 baths
$789,990Pending5 beds 4 baths6937 W Buckhorn Trail, Peoria, AZ 85383
MLS# 6945808Listed by: DRH PROPERTIES INC- New
 $650,000Active3 beds 2 baths1,736 sq. ft.
$650,000Active3 beds 2 baths1,736 sq. ft.35011 N 3rd Street, Phoenix, AZ 85086
MLS# 6945736Listed by: COOPER PREMIER PROPERTIES LLC - New
 $485,000Active3 beds 2 baths1,454 sq. ft.
$485,000Active3 beds 2 baths1,454 sq. ft.6719 W Sack Drive, Glendale, AZ 85308
MLS# 6945764Listed by: WEST USA REALTY - Open Sat, 9am to 3pmNew
 $879,000Active5 beds 4 baths4,002 sq. ft.
$879,000Active5 beds 4 baths4,002 sq. ft.8616 W Clara Lane, Peoria, AZ 85382
MLS# 6945798Listed by: BERKSHIRE HATHAWAY HOMESERVICES ARIZONA PROPERTIES - New
 $550,000Active1.07 Acres
$550,000Active1.07 Acres8674 W Villa Lindo Drive #8, Peoria, AZ 85383
MLS# 6945621Listed by: PRESTIGE REALTY - Open Sat, 12 to 3pmNew
 $545,000Active3 beds 2 baths1,760 sq. ft.
$545,000Active3 beds 2 baths1,760 sq. ft.41306 N Prestancia Drive, Phoenix, AZ 85086
MLS# 6945603Listed by: HOMESMART
