30844 N 41st Place, Deer Valley, AZ 85331
Local realty services provided by:Better Homes and Gardens Real Estate BloomTree Realty
30844 N 41st Place,Cave Creek, AZ 85331
$625,000
- 3 Beds
- 2 Baths
- 2,015 sq. ft.
- Single family
- Active
Listed by:andrew gregg
Office:west usa realty
MLS#:6876445
Source:ARMLS
Price summary
- Price:$625,000
- Price per sq. ft.:$310.17
- Monthly HOA dues:$32.67
About this home
Step into this beautifully maintained, move-in ready home nestled in the highly desirable Tatum Ranch community. Perfectly located just minutes from excellent schools, Desert Ridge Marketplace, and a wide variety of restaurants and everyday conveniences, this home offers a lifestyle of ease and comfort.
Inside, you'll find a chef-inspired kitchen with granite countertops, a center island with stacked stone accents, stainless steel appliances, and double ovens. The open-concept layout flows seamlessly into the family room, featuring a built-in entertainment niche and surround sound system, ideal for hosting or relaxing. Vaulted ceilings grace not only the main living spaces but every bedroom as well, creating a bright and open atmosphere throughout. Other interior highlights include wood-look tile flooring, custom wood shutters, and tasteful paint finishes.
The spacious primary suite offers a spa-like experience with dual granite vanities, a soaking tub, a tiled walk-in shower, and a large walk-in closet.
Outdoors, enjoy a beautifully designed backyard that lives as one expansive patio. Flagstone surfaces tie together the covered patio, extended Ramada with powered sunshade, built-in gas fireplace with seating, and a sparkling Pebble Tec dipping pool. It's the perfect setting for effortless outdoor living.
This home has been thoughtfully upgraded with a new AC condenser and fan motor in 2024, a new pool pump in 2024, new exterior paint on the house, trellis, and backyard wall in 2023 for added peace of mind.
The two-car garage includes an epoxied floor and built in cabinetry for great storage.
Built by Maracay Homes, this quality-constructed home includes R23 insulated 2x6 exterior walls, R30 ceiling insulation, dual pane windows, 200 amp copper wiring, and eight foot front and rear exterior doors with security screens.
Just a one minute walk away, enjoy access to a beautifully maintained neighborhood park featuring a basketball court, playground, shaded picnic areas with grills, restrooms, and a full soccer field. It's the perfect extension of your living space and a great spot to create lasting memories.
Contact an agent
Home facts
- Year built:1995
- Listing ID #:6876445
- Updated:October 08, 2025 at 03:15 PM
Rooms and interior
- Bedrooms:3
- Total bathrooms:2
- Full bathrooms:2
- Living area:2,015 sq. ft.
Heating and cooling
- Cooling:Ceiling Fan(s)
- Heating:Natural Gas
Structure and exterior
- Year built:1995
- Building area:2,015 sq. ft.
- Lot area:0.13 Acres
Schools
- High school:Cactus Shadows High School
- Middle school:Sonoran Trails Middle School
- Elementary school:Desert Willow Elementary School
Utilities
- Water:City Water
Finances and disclosures
- Price:$625,000
- Price per sq. ft.:$310.17
- Tax amount:$1,793 (2024)
New listings near 30844 N 41st Place
- New
 $1,650,000Active3 beds 4 baths4,484 sq. ft.
$1,650,000Active3 beds 4 baths4,484 sq. ft.25417 N 45th Drive, Phoenix, AZ 85083
MLS# 6930459Listed by: REALTY ONE GROUP - New
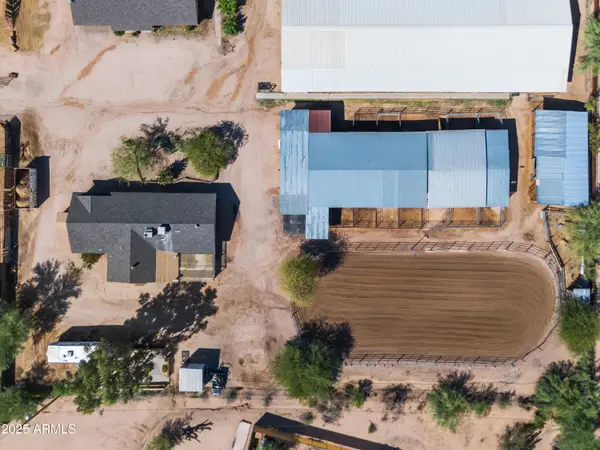 $675,000Active3 beds 2 baths1,816 sq. ft.
$675,000Active3 beds 2 baths1,816 sq. ft.27423 N 44th Street, Cave Creek, AZ 85331
MLS# 6930410Listed by: KELLER WILLIAMS REALTY SONORAN LIVING - New
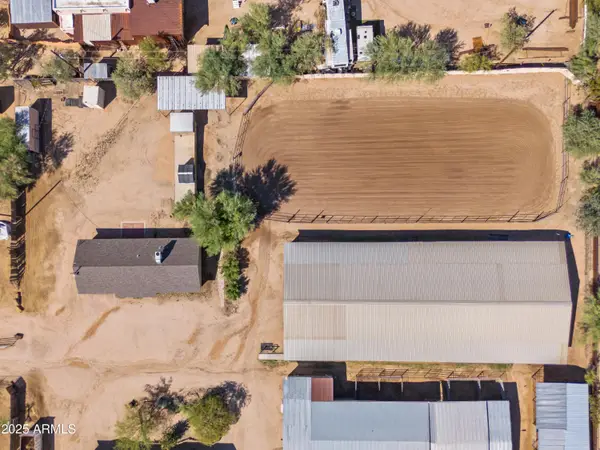 $695,000Active2 beds 2 baths1,056 sq. ft.
$695,000Active2 beds 2 baths1,056 sq. ft.27429 N 44th Street, Cave Creek, AZ 85331
MLS# 6930413Listed by: KELLER WILLIAMS REALTY SONORAN LIVING - New
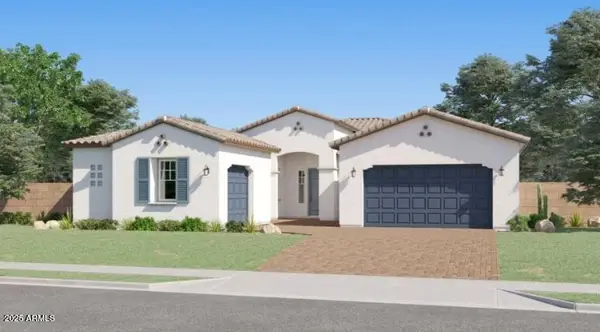 $849,490Active4 beds 3 baths2,835 sq. ft.
$849,490Active4 beds 3 baths2,835 sq. ft.26343 N 79th Drive, Peoria, AZ 85383
MLS# 6930264Listed by: LENNAR SALES CORP - New
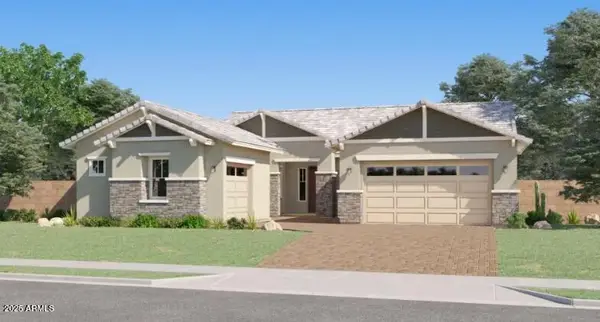 $859,490Active4 beds 3 baths2,835 sq. ft.
$859,490Active4 beds 3 baths2,835 sq. ft.26379 N 79th Drive, Peoria, AZ 85383
MLS# 6930273Listed by: LENNAR SALES CORP - New
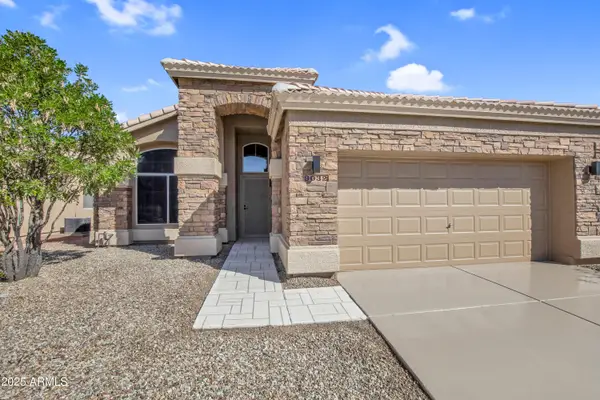 $417,900Active2 beds 2 baths1,351 sq. ft.
$417,900Active2 beds 2 baths1,351 sq. ft.9032 W Sierra Pinta Drive, Peoria, AZ 85382
MLS# 6930281Listed by: EXP REALTY - New
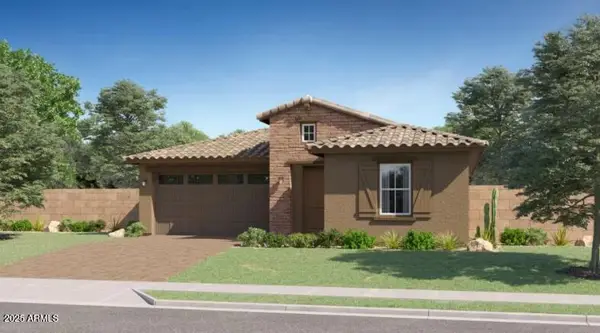 $679,490Active4 beds 3 baths2,274 sq. ft.
$679,490Active4 beds 3 baths2,274 sq. ft.26379 N 77th Glen, Peoria, AZ 85383
MLS# 6930307Listed by: LENNAR SALES CORP - New
 $315,000Active1 Acres
$315,000Active1 AcresLot 3 E Long Rifle Road #3, Phoenix, AZ 85086
MLS# 6930160Listed by: GENTRY REAL ESTATE - New
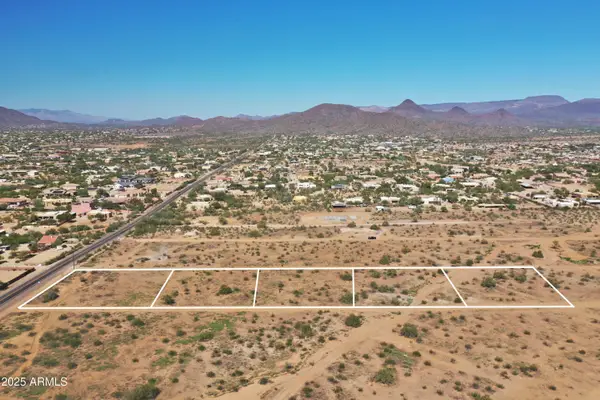 $315,000Active1 Acres
$315,000Active1 AcresLot 5 E Long Rifle Road #3, Phoenix, AZ 85086
MLS# 6930161Listed by: GENTRY REAL ESTATE 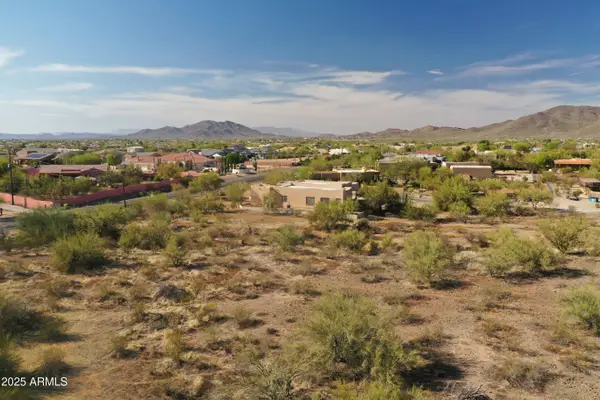 $199,900Active1 Acres
$199,900Active1 AcresLot 2 E Creek Canyon Road #2, Phoenix, AZ 85086
MLS# 6898403Listed by: GENTRY REAL ESTATE
