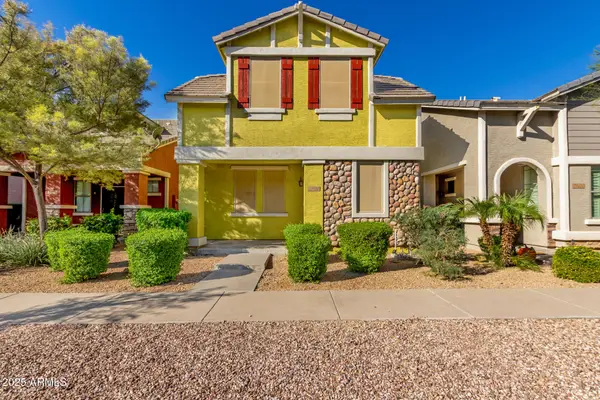31058 N 44th Way, Deer Valley, AZ 85331
Local realty services provided by:Better Homes and Gardens Real Estate BloomTree Realty
Listed by: kodi k riddle, ross mark
Office: exp realty
MLS#:6917842
Source:ARMLS
Price summary
- Price:$510,000
- Price per sq. ft.:$365.59
- Monthly HOA dues:$32.67
About this home
Discover this stunning single-level residence in the highly sought-after Tatum Ranch community. This 3-bedroom, 2-bath home blends style and comfort, featuring a beautifully landscaped desert exterior and a 2-car garage with upper and lower cabinetry for extra storage. Step inside to soaring vaulted ceilings, abundant natural light, and elegant LVP flooring throughout. Plantation shutters and a soft, neutral palette create a refined yet welcoming atmosphere. The versatile layout includes both a formal living room and an open-concept family room—ideal for entertaining or everyday living. The chef's kitchen is a true highlight, showcasing quartz countertops, a marble backsplash, stainless steel appliances, white shaker cabinetry, and a center island with a hanging pot rack. Retreat to the spacious primary suite with dual vanities, a walk-in closet, and a private bath. Outdoors, the charming backyard invites you to relax under the pergola or host BBQs with friends and family.
Best of all, this home is just a short walk from Desert Willow Park, with trails and recreation at your doorstep.
Don't miss the opportunity to make this Tatum Ranch gem your own!
Contact an agent
Home facts
- Year built:1997
- Listing ID #:6917842
- Updated:November 14, 2025 at 04:19 PM
Rooms and interior
- Bedrooms:3
- Total bathrooms:2
- Full bathrooms:2
- Living area:1,395 sq. ft.
Heating and cooling
- Heating:Electric
Structure and exterior
- Year built:1997
- Building area:1,395 sq. ft.
- Lot area:0.11 Acres
Schools
- High school:Cactus Shadows High School
- Middle school:Sonoran Trails Middle School
- Elementary school:Desert Willow Elementary School
Utilities
- Water:City Water
Finances and disclosures
- Price:$510,000
- Price per sq. ft.:$365.59
- Tax amount:$1,390 (2024)
New listings near 31058 N 44th Way
- New
 $670,000Active6 beds 3 baths3,742 sq. ft.
$670,000Active6 beds 3 baths3,742 sq. ft.2125 W Crimson Terrace, Phoenix, AZ 85085
MLS# 6947105Listed by: RUSS LYON SOTHEBY'S INTERNATIONAL REALTY - Open Fri, 10am to 1pmNew
 $575,000Active3 beds 3 baths1,558 sq. ft.
$575,000Active3 beds 3 baths1,558 sq. ft.27812 N 26th Avenue, Phoenix, AZ 85085
MLS# 6946502Listed by: RUSS LYON SOTHEBY'S INTERNATIONAL REALTY - Open Fri, 11am to 2pmNew
 $565,000Active3 beds 3 baths2,149 sq. ft.
$565,000Active3 beds 3 baths2,149 sq. ft.20140 N 87th Drive, Peoria, AZ 85382
MLS# 6945893Listed by: RUSS LYON SOTHEBY'S INTERNATIONAL REALTY - New
 $409,999Active3 beds 3 baths1,955 sq. ft.
$409,999Active3 beds 3 baths1,955 sq. ft.20032 N 49th Drive, Glendale, AZ 85308
MLS# 6945904Listed by: CITIEA  $789,990Pending5 beds 4 baths
$789,990Pending5 beds 4 baths6937 W Buckhorn Trail, Peoria, AZ 85383
MLS# 6945808Listed by: DRH PROPERTIES INC- New
 $650,000Active3 beds 2 baths1,736 sq. ft.
$650,000Active3 beds 2 baths1,736 sq. ft.35011 N 3rd Street, Phoenix, AZ 85086
MLS# 6945736Listed by: COOPER PREMIER PROPERTIES LLC - New
 $485,000Active3 beds 2 baths1,454 sq. ft.
$485,000Active3 beds 2 baths1,454 sq. ft.6719 W Sack Drive, Glendale, AZ 85308
MLS# 6945764Listed by: WEST USA REALTY - Open Sat, 9am to 3pmNew
 $879,000Active5 beds 4 baths4,002 sq. ft.
$879,000Active5 beds 4 baths4,002 sq. ft.8616 W Clara Lane, Peoria, AZ 85382
MLS# 6945798Listed by: BERKSHIRE HATHAWAY HOMESERVICES ARIZONA PROPERTIES - Open Fri, 10am to 12pmNew
 $640,000Active2 beds 2 baths2,074 sq. ft.
$640,000Active2 beds 2 baths2,074 sq. ft.5100 E Rancho Paloma Drive #2007, Cave Creek, AZ 85331
MLS# 6945647Listed by: REAL BROKER - New
 $550,000Active1.07 Acres
$550,000Active1.07 Acres8674 W Villa Lindo Drive #8, Peoria, AZ 85383
MLS# 6945621Listed by: PRESTIGE REALTY
