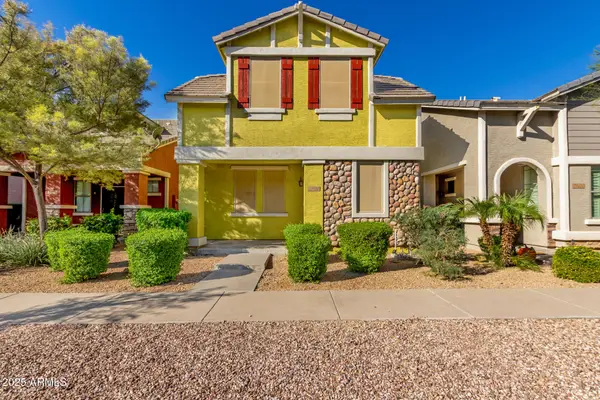34030 N 43rd Street, Deer Valley, AZ 85331
Local realty services provided by:Better Homes and Gardens Real Estate S.J. Fowler
34030 N 43rd Street,Cave Creek, AZ 85331
$735,000
- 3 Beds
- 3 Baths
- 2,559 sq. ft.
- Single family
- Pending
Listed by: nina cimini480-251-5914
Office: homesmart
MLS#:6919372
Source:ARMLS
Price summary
- Price:$735,000
- Price per sq. ft.:$287.22
- Monthly HOA dues:$63.33
About this home
DOVE VALLEY RANCH DREAM HOME featuring 2,559 square feet of living space including 3 bedrooms/den/office, 2.5 bathrooms, 2 car garage, patio *Loaded with NEW items, upgrades, improvements and special features *Gated Community *Two NEW Air Conditioner/Heat Pump units *NEW Roof and gutter system (2025) *NEW interior/exterior paint *NEW west facing double pane windows in kitchen and bedroom *NEW Vinyl Plank Flooring (New carpet in bedrooms) *Two NEW WIFI enabled thermostats *Gorgeous NEW glass French patio door *NEW hot water heater *NEW Led can lights throughout house *(Please see documents tab for full list of upgrades). Perfect home for entertaining! The eat-in kitchen features a kitchen island, breakfast nook, walk-in pantry, tall cabinets, granite countertops, NEW backsplash, NEW lighting over island. All appliances convey (stainless steel refrigerator, NEW LG dishwasher, range/oven, NEW cooktop, NEW garbage disposal, side-by-side washer dryer and TV in kitchen!). Living spaces include spacious living room, family room and bonus room with NEW glass doors (currently being used as an office, could also be a den or bedroom with closet addition). Large primary bedroom suite with walk-in closet and adjoining bath with double sinks, NEW shower head and tub faucet/gigantic walk-in wrap around closet with NEW smoked glass doors. Two supporting bedrooms are split for privacy. Convenient ½ Bathroom *Low-maintenance backyard with synthetic grass and a picturesque view of the Sonoran Preserve invites relaxation. All NEW LED can lights (16) throughout home, NEW garage door opener, . Nestled in the desirable Cave Creek Dove Valley Ranch, close to hiking trails and the Dove Valley Ranch Golf Club, this home is a perfect blend of comfort and accessibility. Rentals are allowed in this community. Don't miss out on this exceptional opportunity!
Contact an agent
Home facts
- Year built:2002
- Listing ID #:6919372
- Updated:November 14, 2025 at 05:08 PM
Rooms and interior
- Bedrooms:3
- Total bathrooms:3
- Full bathrooms:2
- Half bathrooms:1
- Living area:2,559 sq. ft.
Heating and cooling
- Cooling:Ceiling Fan(s), Programmable Thermostat
- Heating:Electric
Structure and exterior
- Year built:2002
- Building area:2,559 sq. ft.
- Lot area:0.15 Acres
Schools
- High school:Cactus Shadows High School
- Middle school:Sonoran Trails Middle School
- Elementary school:Lone Mountain Elementary School
Utilities
- Water:City Water
Finances and disclosures
- Price:$735,000
- Price per sq. ft.:$287.22
- Tax amount:$1,987 (2024)
New listings near 34030 N 43rd Street
- New
 $850,000Active2.56 Acres
$850,000Active2.56 Acres37207 N Nighthawk Way #5, Carefree, AZ 85377
MLS# 6947179Listed by: RUSS LYON SOTHEBY'S INTERNATIONAL REALTY - New
 $670,000Active6 beds 3 baths3,742 sq. ft.
$670,000Active6 beds 3 baths3,742 sq. ft.2125 W Crimson Terrace, Phoenix, AZ 85085
MLS# 6947105Listed by: RUSS LYON SOTHEBY'S INTERNATIONAL REALTY - Open Fri, 10am to 1pmNew
 $575,000Active3 beds 3 baths1,558 sq. ft.
$575,000Active3 beds 3 baths1,558 sq. ft.27812 N 26th Avenue, Phoenix, AZ 85085
MLS# 6946502Listed by: RUSS LYON SOTHEBY'S INTERNATIONAL REALTY - Open Fri, 11am to 2pmNew
 $565,000Active3 beds 3 baths2,149 sq. ft.
$565,000Active3 beds 3 baths2,149 sq. ft.20140 N 87th Drive, Peoria, AZ 85382
MLS# 6945893Listed by: RUSS LYON SOTHEBY'S INTERNATIONAL REALTY - New
 $409,999Active3 beds 3 baths1,955 sq. ft.
$409,999Active3 beds 3 baths1,955 sq. ft.20032 N 49th Drive, Glendale, AZ 85308
MLS# 6945904Listed by: CITIEA  $789,990Pending5 beds 4 baths
$789,990Pending5 beds 4 baths6937 W Buckhorn Trail, Peoria, AZ 85383
MLS# 6945808Listed by: DRH PROPERTIES INC- New
 $650,000Active3 beds 2 baths1,736 sq. ft.
$650,000Active3 beds 2 baths1,736 sq. ft.35011 N 3rd Street, Phoenix, AZ 85086
MLS# 6945736Listed by: COOPER PREMIER PROPERTIES LLC - New
 $485,000Active3 beds 2 baths1,454 sq. ft.
$485,000Active3 beds 2 baths1,454 sq. ft.6719 W Sack Drive, Glendale, AZ 85308
MLS# 6945764Listed by: WEST USA REALTY - Open Sat, 9am to 3pmNew
 $879,000Active5 beds 4 baths4,002 sq. ft.
$879,000Active5 beds 4 baths4,002 sq. ft.8616 W Clara Lane, Peoria, AZ 85382
MLS# 6945798Listed by: BERKSHIRE HATHAWAY HOMESERVICES ARIZONA PROPERTIES - Open Fri, 10am to 12pmNew
 $640,000Active2 beds 2 baths2,074 sq. ft.
$640,000Active2 beds 2 baths2,074 sq. ft.5100 E Rancho Paloma Drive #2007, Cave Creek, AZ 85331
MLS# 6945647Listed by: REAL BROKER
