4114 E Molly Lane, Cave Creek, AZ 85331
Local realty services provided by:Better Homes and Gardens Real Estate BloomTree Realty
Listed by:tami henderson
Office:russ lyon sotheby's international realty
MLS#:6913193
Source:ARMLS
Price summary
- Price:$780,000
- Price per sq. ft.:$405.19
About this home
Nestled in the desirable Tatum Highlands community, this updated 4-bedroom, 2-bath home offers the perfect blend of comfort, convenience, and lifestyle. Inside, you'll find an open and inviting layout with wood-plank tile flooring, spacious living areas, and modern updates throughout. An air conditioned 3-car garage provides ample parking and storage, while 100%-owned solar (under warranty) adds energy efficiency and cost savings.
Step outside to your very own resort-style backyard, complete with a shaded gazebo, two TV's, outdoor kitchen, and a dedicated pet relief area with awning, making it ideal for both entertaining and everyday living.
Beyond the property, enjoy all that this prime North Phoenix/Cave Creek location has to offer. You are just minutes from world-class golf courses, popular restaurants and dining, premier shopping, and endless hiking and outdoor activities. Nearby Desert Ridge Marketplace, an outdoor mall with 2 million square feet of retail space, grocers, service station and dozens of restaurants. Next door to Desert Ridge is High Street, a smaller outdoor shopping center with retail, restaurants as well as loft-style residences.
This Tatum Highlands home is move-in ready and designed for both everyday enjoyment and exceptional entertaining. Take the next step toward living the Arizona dream at 4114 E Molly Lane, Cave Creek, AZ 85331 today!
Notes:
Phoenix City Services: Water & Waste
Fiber Optic WiFi
Contact an agent
Home facts
- Year built:1998
- Listing ID #:6913193
- Updated:August 31, 2025 at 09:41 PM
Rooms and interior
- Bedrooms:4
- Total bathrooms:2
- Full bathrooms:2
- Living area:1,925 sq. ft.
Heating and cooling
- Cooling:Ceiling Fan(s), Programmable Thermostat
- Heating:Natural Gas
Structure and exterior
- Year built:1998
- Building area:1,925 sq. ft.
- Lot area:0.16 Acres
Schools
- High school:Cactus Shadows High School
- Middle school:Sonoran Trails Middle School
- Elementary school:Horseshoe Trails Elementary School
Utilities
- Water:City Water
Finances and disclosures
- Price:$780,000
- Price per sq. ft.:$405.19
- Tax amount:$1,915
New listings near 4114 E Molly Lane
- New
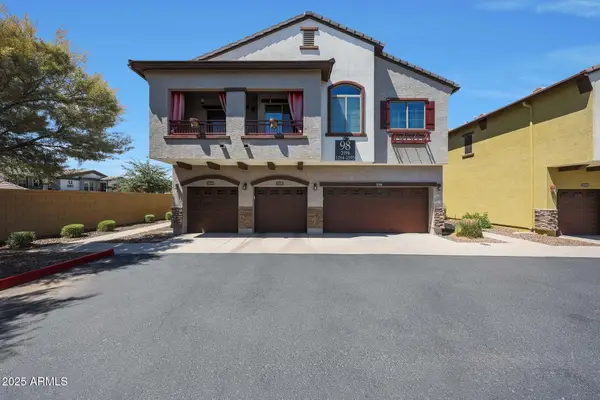 $380,000Active2 beds 2 baths1,130 sq. ft.
$380,000Active2 beds 2 baths1,130 sq. ft.2725 E Mine Creek Road #2194, Phoenix, AZ 85024
MLS# 6913086Listed by: WEST USA REALTY - New
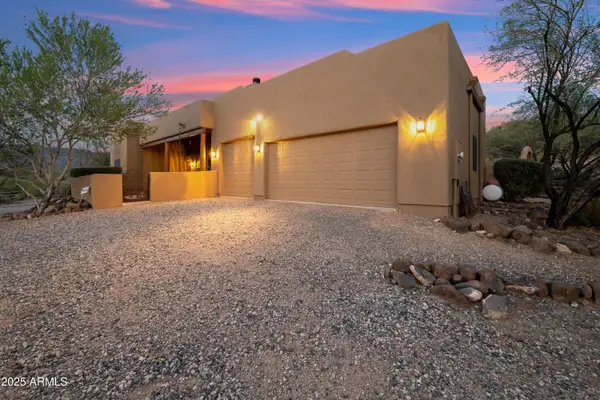 $872,499Active3 beds 2 baths2,082 sq. ft.
$872,499Active3 beds 2 baths2,082 sq. ft.1509 E Venado Drive, New River, AZ 85087
MLS# 6913049Listed by: ECLAT REAL ESTATE - New
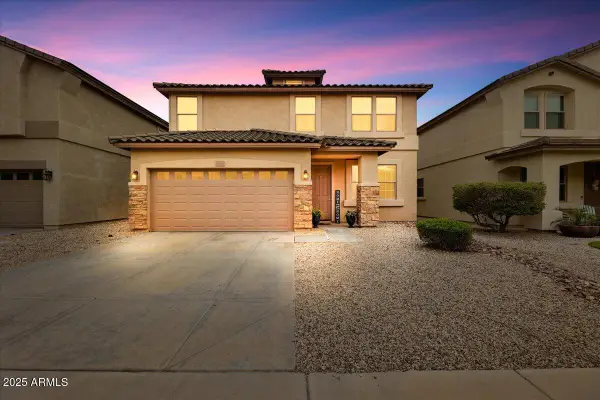 $740,000Active5 beds 3 baths3,290 sq. ft.
$740,000Active5 beds 3 baths3,290 sq. ft.1841 E Patrick Lane, Phoenix, AZ 85024
MLS# 6913023Listed by: HOMESMART - Open Mon, 1 to 2:30pmNew
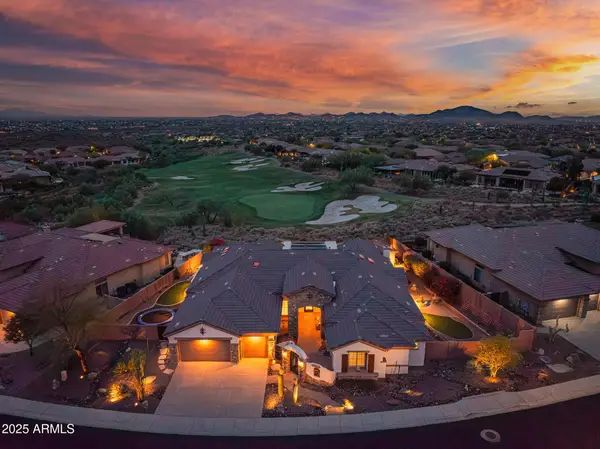 $2,200,000Active5 beds 5 baths4,561 sq. ft.
$2,200,000Active5 beds 5 baths4,561 sq. ft.1653 W Silver Pine Drive, Phoenix, AZ 85086
MLS# 6912905Listed by: MOMENTUM BROKERS LLC - New
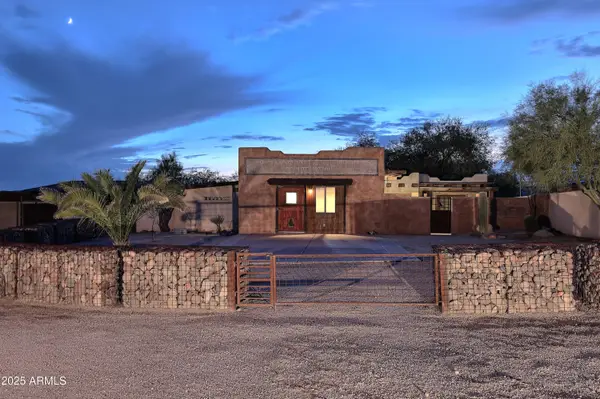 $1,200,000Active5 beds 4 baths1,828 sq. ft.
$1,200,000Active5 beds 4 baths1,828 sq. ft.28628 N 44th Street, Cave Creek, AZ 85331
MLS# 6912814Listed by: WALT DANLEY LOCAL LUXURY CHRISTIE'S INTERNATIONAL REAL ESTATE - Open Sun, 11am to 3pmNew
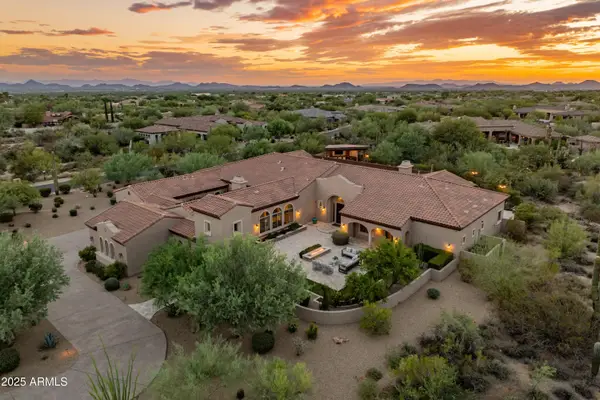 $3,095,000Active5 beds 6 baths6,067 sq. ft.
$3,095,000Active5 beds 6 baths6,067 sq. ft.27586 N 71st Street, Scottsdale, AZ 85266
MLS# 6912779Listed by: BERKSHIRE HATHAWAY HOMESERVICES ARIZONA PROPERTIES - New
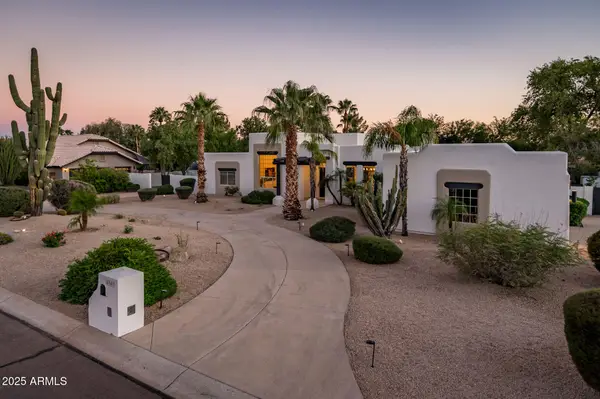 $1,850,000Active5 beds 5 baths3,792 sq. ft.
$1,850,000Active5 beds 5 baths3,792 sq. ft.4841 W Avenida Del Rey --, Phoenix, AZ 85083
MLS# 6912770Listed by: HOWE REALTY - New
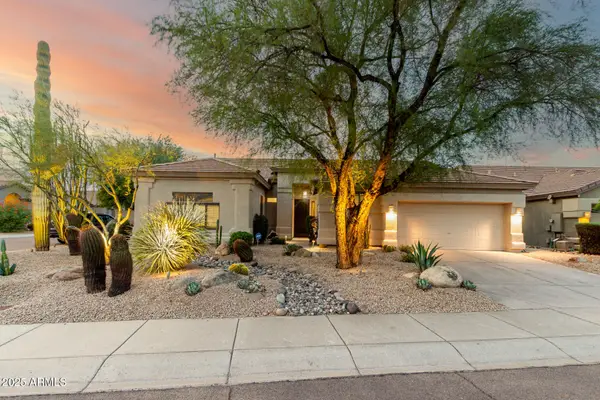 $888,000Active4 beds 2 baths2,433 sq. ft.
$888,000Active4 beds 2 baths2,433 sq. ft.4102 E Spur Drive, Cave Creek, AZ 85331
MLS# 6912771Listed by: HOMESMART - New
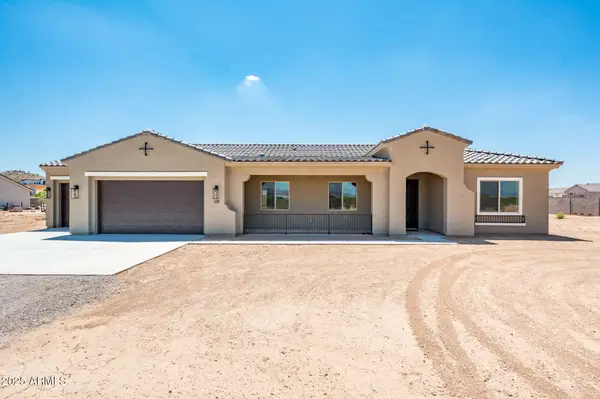 $899,990Active4 beds 3 baths3,000 sq. ft.
$899,990Active4 beds 3 baths3,000 sq. ft.115 E Santa Cruz Lane, Phoenix, AZ 85085
MLS# 6912773Listed by: AMP REAL ESTATE
