4317 E Zenith Lane, Deer Valley, AZ 85331
Local realty services provided by:Better Homes and Gardens Real Estate S.J. Fowler
4317 E Zenith Lane,Cave Creek, AZ 85331
$1,200,000
- 5 Beds
- 4 Baths
- - sq. ft.
- Single family
- Pending
Listed by:kathleen prokopow
Office:the noble agency
MLS#:6908548
Source:ARMLS
Price summary
- Price:$1,200,000
About this home
Golf Course Living at Its Finest! Set on a premium golf course lot with sweeping fairway views, this stunning home combines timeless style, quality finishes, and a resort-worthy backyard. Inside, rich hand-hewn hardwood floors, dramatic high ceilings and elegant lighting create a warm, inviting ambiance. The gourmet kitchen features a mix of quartz and granite surfaces, a custom hammered copper farmhouse sink and hood, high-end appliances, and a spacious island with pullouts, perfect for everyday living and entertaining. The thoughtful floor plan offers a downstairs bedroom and office, plus a large upstairs game room with deck access for enjoying sunsets over the greens. The luxurious primary suite includes a beautifully appointed bathroom with a double-sided rain shower, custom cabinetry and an expansive walk-in closet. Outdoors, your private retreat is designed for year round enjoyment, featuring a refreshing pool with waterfall and slide, heated spa, and a ramada with built-in BBQ, sink, and firepit. Recent enhancements include travertine pavers and low-maintenance artificial turf, while the expansive covered patio with automated shades offers a comfortable space to relax. Fully owned solar adds energy efficiency to this exceptional property. All of this in a desirable neighborhood with convenient access to dining, shopping, and recreation. Welcome Home!
Contact an agent
Home facts
- Year built:2003
- Listing ID #:6908548
- Updated:October 08, 2025 at 09:13 AM
Rooms and interior
- Bedrooms:5
- Total bathrooms:4
- Full bathrooms:3
- Half bathrooms:1
Heating and cooling
- Cooling:Ceiling Fan(s), Programmable Thermostat
- Heating:Natural Gas
Structure and exterior
- Year built:2003
- Lot area:0.24 Acres
Schools
- High school:Cactus Shadows High School
- Middle school:Sonoran Trails Middle School
- Elementary school:Black Mountain Elementary School
Utilities
- Water:City Water
Finances and disclosures
- Price:$1,200,000
- Tax amount:$3,812
New listings near 4317 E Zenith Lane
- New
 $1,650,000Active3 beds 4 baths4,484 sq. ft.
$1,650,000Active3 beds 4 baths4,484 sq. ft.25417 N 45th Drive, Phoenix, AZ 85083
MLS# 6930459Listed by: REALTY ONE GROUP - New
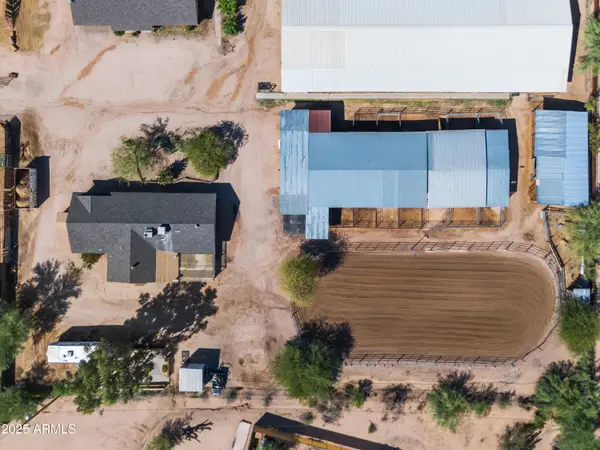 $675,000Active3 beds 2 baths1,816 sq. ft.
$675,000Active3 beds 2 baths1,816 sq. ft.27423 N 44th Street, Cave Creek, AZ 85331
MLS# 6930410Listed by: KELLER WILLIAMS REALTY SONORAN LIVING - New
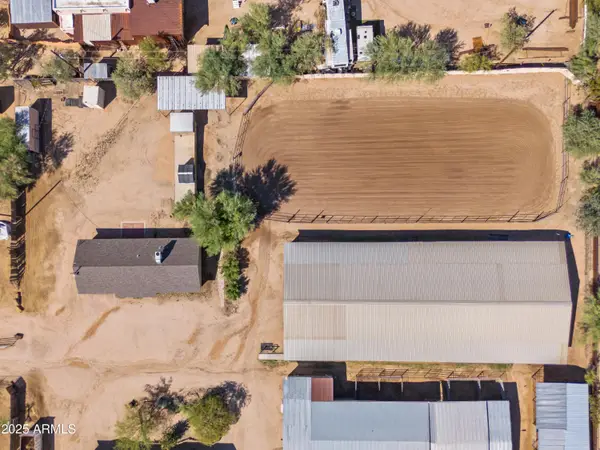 $695,000Active2 beds 2 baths1,056 sq. ft.
$695,000Active2 beds 2 baths1,056 sq. ft.27429 N 44th Street, Cave Creek, AZ 85331
MLS# 6930413Listed by: KELLER WILLIAMS REALTY SONORAN LIVING - New
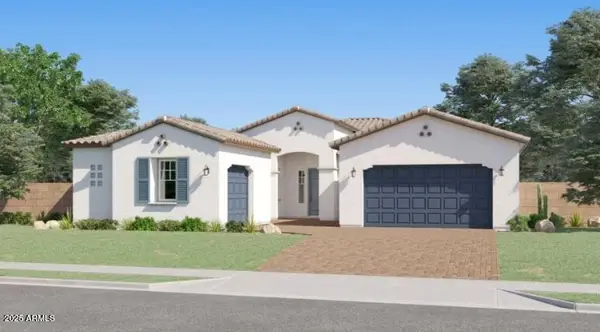 $849,490Active4 beds 3 baths2,835 sq. ft.
$849,490Active4 beds 3 baths2,835 sq. ft.26343 N 79th Drive, Peoria, AZ 85383
MLS# 6930264Listed by: LENNAR SALES CORP - New
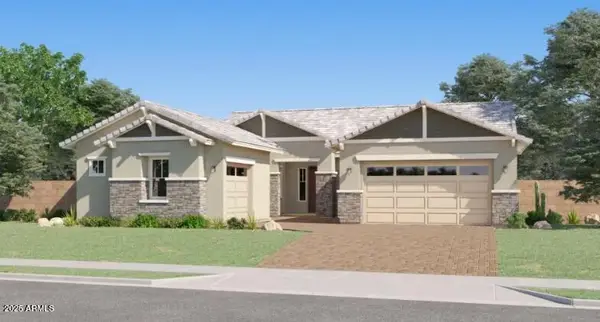 $859,490Active4 beds 3 baths2,835 sq. ft.
$859,490Active4 beds 3 baths2,835 sq. ft.26379 N 79th Drive, Peoria, AZ 85383
MLS# 6930273Listed by: LENNAR SALES CORP - New
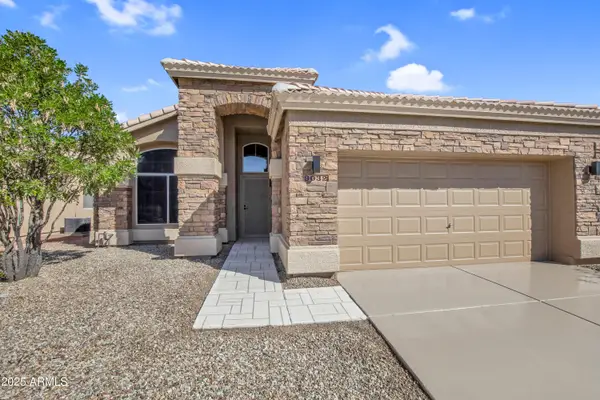 $417,900Active2 beds 2 baths1,351 sq. ft.
$417,900Active2 beds 2 baths1,351 sq. ft.9032 W Sierra Pinta Drive, Peoria, AZ 85382
MLS# 6930281Listed by: EXP REALTY - New
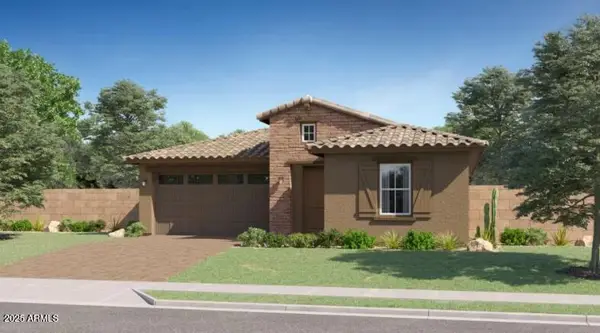 $679,490Active4 beds 3 baths2,274 sq. ft.
$679,490Active4 beds 3 baths2,274 sq. ft.26379 N 77th Glen, Peoria, AZ 85383
MLS# 6930307Listed by: LENNAR SALES CORP - New
 $315,000Active1 Acres
$315,000Active1 AcresLot 3 E Long Rifle Road #3, Phoenix, AZ 85086
MLS# 6930160Listed by: GENTRY REAL ESTATE - New
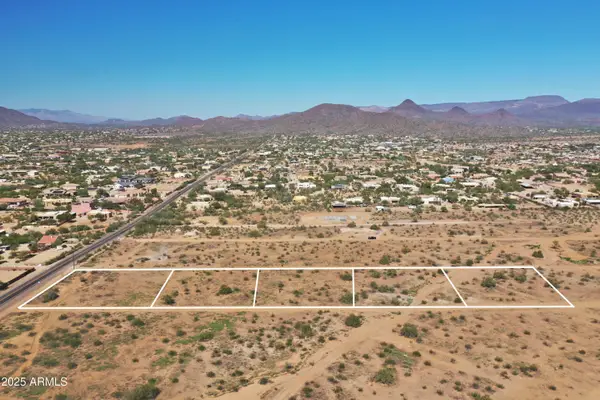 $315,000Active1 Acres
$315,000Active1 AcresLot 5 E Long Rifle Road #3, Phoenix, AZ 85086
MLS# 6930161Listed by: GENTRY REAL ESTATE 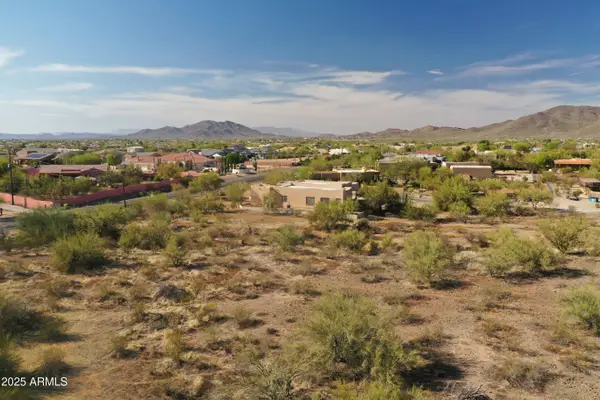 $199,900Active1 Acres
$199,900Active1 AcresLot 2 E Creek Canyon Road #2, Phoenix, AZ 85086
MLS# 6898403Listed by: GENTRY REAL ESTATE
