4436 E Brookhart Way, Cave Creek, AZ 85331
Local realty services provided by:Better Homes and Gardens Real Estate S.J. Fowler
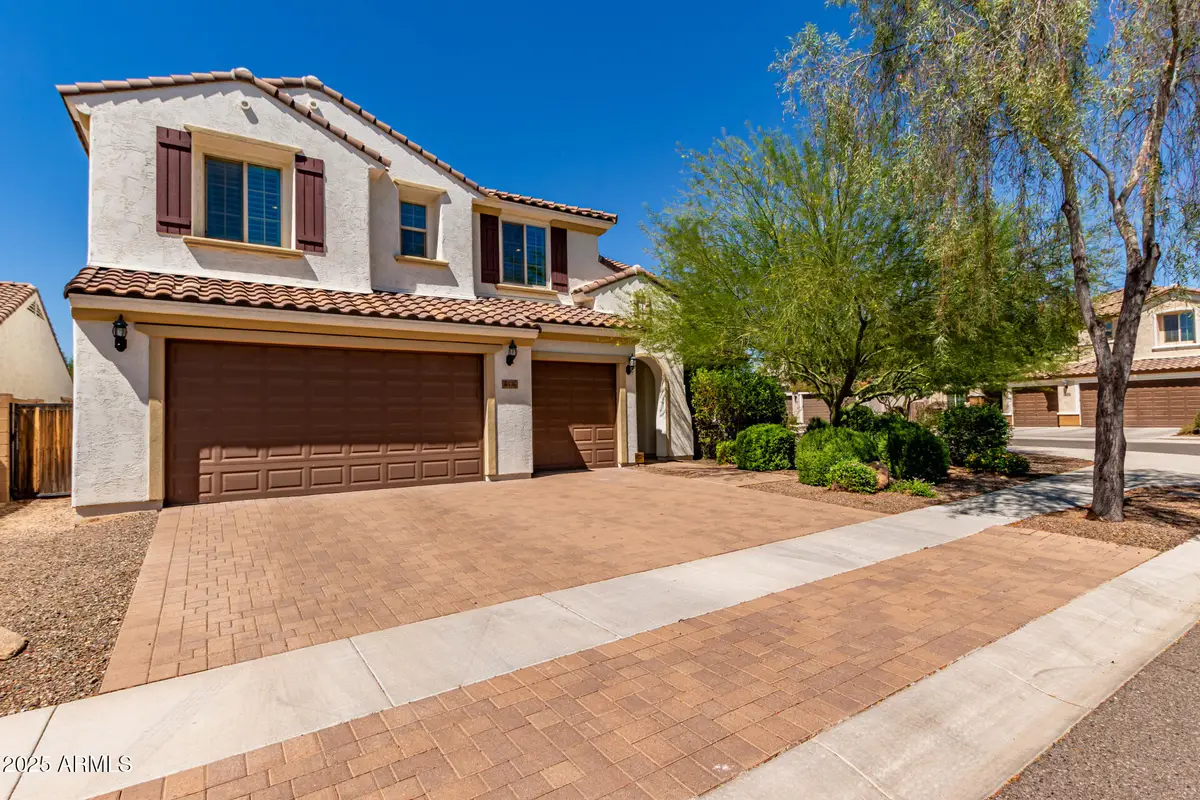
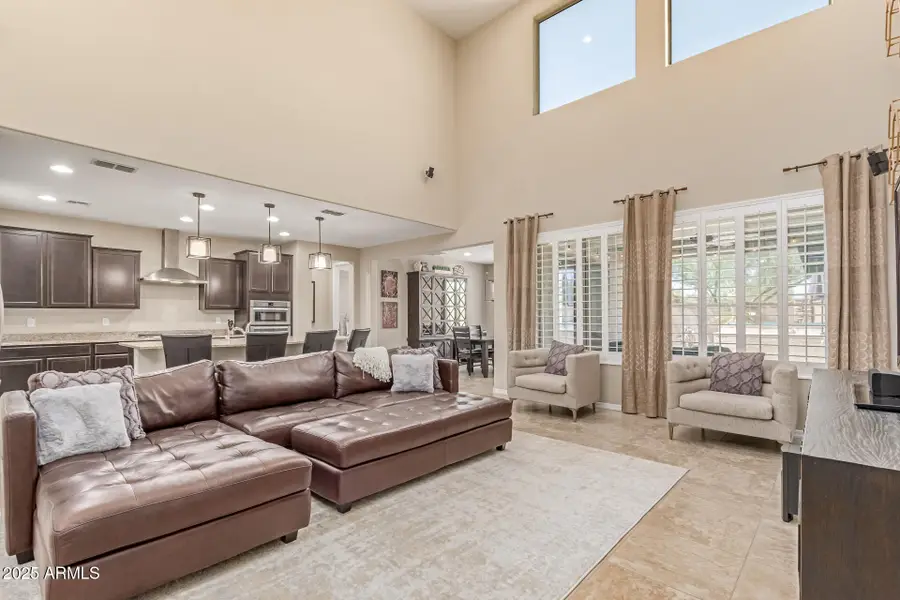
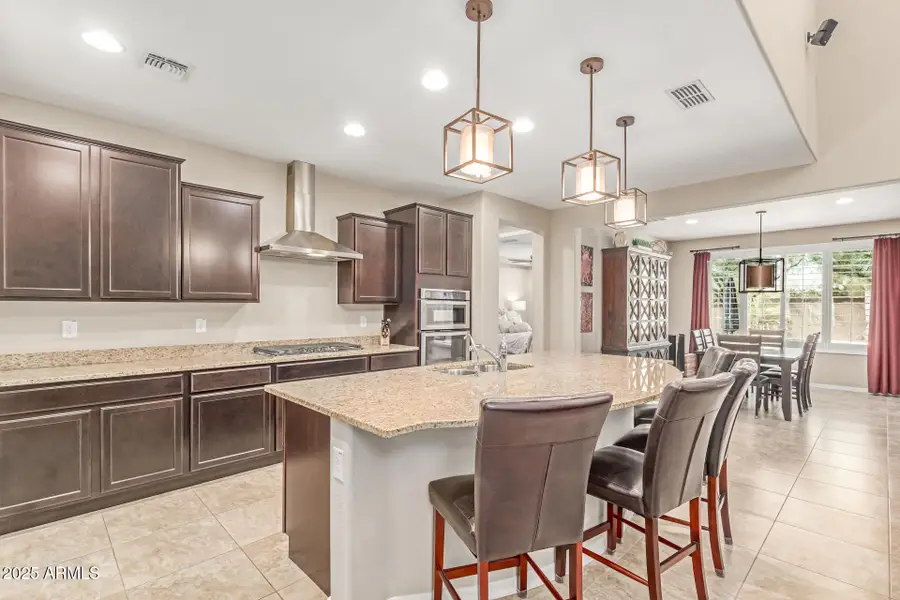
4436 E Brookhart Way,Cave Creek, AZ 85331
$1,150,000
- 6 Beds
- 5 Baths
- 3,825 sq. ft.
- Single family
- Active
Upcoming open houses
- Sat, Aug 1611:00 am - 02:00 pm
- Sun, Aug 1711:00 am - 02:00 pm
Listed by:dajana lalic
Office:keller williams arizona realty
MLS#:6901820
Source:ARMLS
Price summary
- Price:$1,150,000
- Price per sq. ft.:$300.65
- Monthly HOA dues:$129
About this home
Exceptional 6-bed, 4.5-bath home on a premium corner lot in Saddlewood Estates with over 3,800 sq. ft. of luxury living. Features include soaring ceilings, plantation shutters, tile floors, & a chef's kitchen with granite counters, SS appliances, wall oven, large island, RO system, & walk-in pantry. Main level boasts a spacious primary suite with tray ceilings, dual vanities, extended shower, & walk-in closet, plus a guest suite & office. Upstairs offers 4 bedrooms, 2 baths, & a loft. Low maintenance backyard oasis with custom pool/spa, travertine pavers, BBQ island, & screened patio perfect for AZ weather! Smart home, tankless water heater, & 3-car garage with epoxy floors. Don't miss your chance to own this move-in-ready masterpiece in one of the area's most desirable communities.
Contact an agent
Home facts
- Year built:2015
- Listing Id #:6901820
- Updated:August 15, 2025 at 03:15 PM
Rooms and interior
- Bedrooms:6
- Total bathrooms:5
- Full bathrooms:4
- Half bathrooms:1
- Living area:3,825 sq. ft.
Heating and cooling
- Cooling:Ceiling Fan(s)
- Heating:Natural Gas
Structure and exterior
- Year built:2015
- Building area:3,825 sq. ft.
- Lot area:0.16 Acres
Schools
- High school:Cactus Shadows High School
- Middle school:Sonoran Trails Middle School
- Elementary school:Desert Willow Elementary School
Utilities
- Water:City Water
Finances and disclosures
- Price:$1,150,000
- Price per sq. ft.:$300.65
- Tax amount:$3,012 (2024)
New listings near 4436 E Brookhart Way
- New
 $599,000Active3 beds 3 baths1,600 sq. ft.
$599,000Active3 beds 3 baths1,600 sq. ft.3542 W New River Road, New River, AZ 85087
MLS# 6906277Listed by: OUR COMMUNITY REAL ESTATE LLC - New
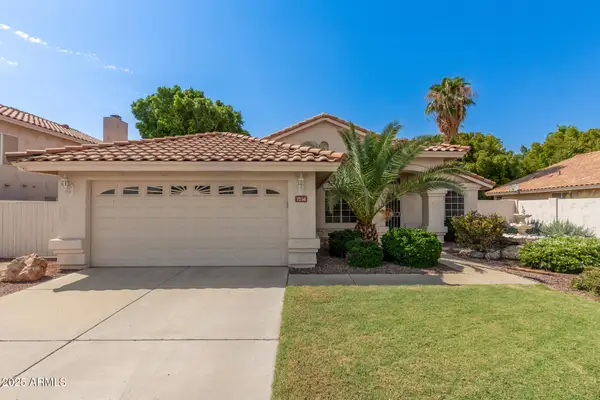 $549,000Active3 beds 2 baths1,833 sq. ft.
$549,000Active3 beds 2 baths1,833 sq. ft.7236 W Los Gatos Drive, Glendale, AZ 85310
MLS# 6906185Listed by: MOUNTAIN LAKE REALTY - New
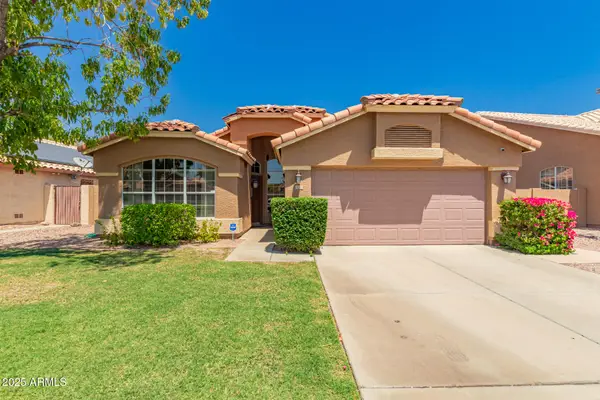 $485,000Active4 beds 2 baths1,968 sq. ft.
$485,000Active4 beds 2 baths1,968 sq. ft.19255 N 79th Drive, Glendale, AZ 85308
MLS# 6906192Listed by: SERHANT. - New
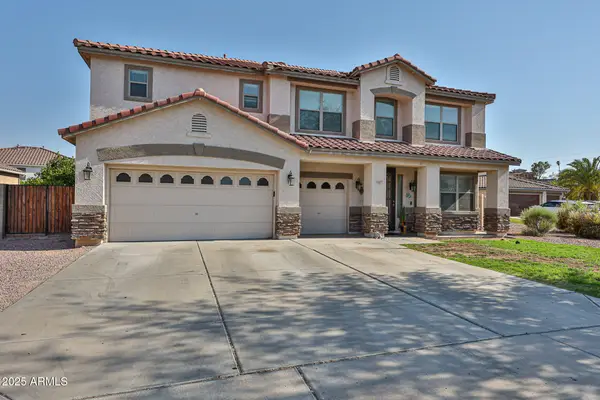 $719,000Active6 beds 4 baths3,967 sq. ft.
$719,000Active6 beds 4 baths3,967 sq. ft.3417 W Lucia Drive, Phoenix, AZ 85083
MLS# 6906164Listed by: GOOD OAK REAL ESTATE - New
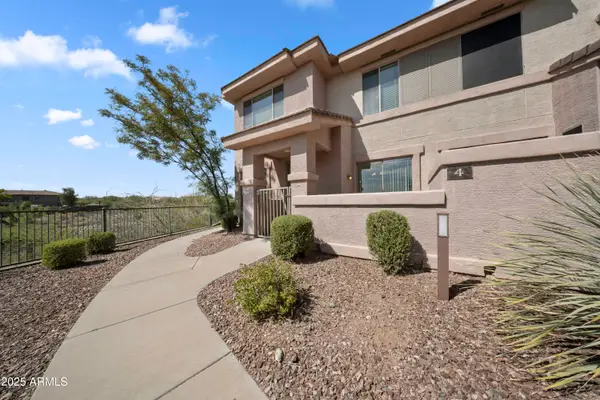 $390,000Active3 beds 3 baths1,551 sq. ft.
$390,000Active3 beds 3 baths1,551 sq. ft.42424 N Gavilan Peak Parkway #4104, Anthem, AZ 85086
MLS# 6906097Listed by: EXP REALTY - Open Sun, 1 to 3pmNew
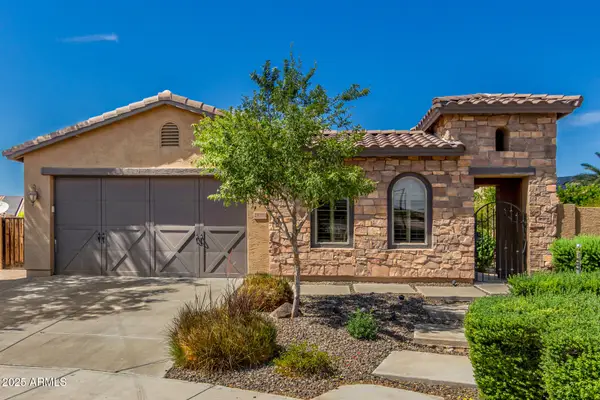 $575,000Active3 beds 2 baths2,111 sq. ft.
$575,000Active3 beds 2 baths2,111 sq. ft.29703 N 70th Avenue, Peoria, AZ 85383
MLS# 6906107Listed by: MY HOME GROUP REAL ESTATE - New
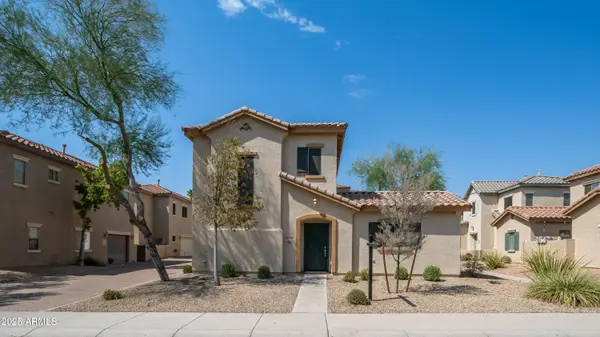 $359,000Active3 beds 3 baths1,262 sq. ft.
$359,000Active3 beds 3 baths1,262 sq. ft.10296 W Sands Drive #485, Peoria, AZ 85383
MLS# 6906130Listed by: LONG REALTY UPTOWN - New
 $462,500Active3 beds 2 baths1,681 sq. ft.
$462,500Active3 beds 2 baths1,681 sq. ft.10841 W Via Del Sol --, Peoria, AZ 85373
MLS# 6906133Listed by: WEST USA REALTY - New
 $1,300,000Active4 beds 4 baths3,799 sq. ft.
$1,300,000Active4 beds 4 baths3,799 sq. ft.9324 W Molly Lane, Peoria, AZ 85383
MLS# 6906065Listed by: EXP REALTY - New
 $569,900Active3 beds 2 baths1,996 sq. ft.
$569,900Active3 beds 2 baths1,996 sq. ft.8314 W Escuda Drive, Peoria, AZ 85382
MLS# 6906071Listed by: REALTY ONE GROUP
