4537 E Blue Sky Drive, Deer Valley, AZ 85331
Local realty services provided by:Better Homes and Gardens Real Estate BloomTree Realty
4537 E Blue Sky Drive,Cave Creek, AZ 85331
$1,450,000
- 5 Beds
- 4 Baths
- 4,461 sq. ft.
- Single family
- Active
Listed by: brandice halmrast
Office: re/max professionals
MLS#:6906626
Source:ARMLS
Price summary
- Price:$1,450,000
- Price per sq. ft.:$325.04
- Monthly HOA dues:$88
About this home
SELLER WILL CONSIDER CREATIVE FINANCING OFFERS. PRISTINE 5 BEDROOM 3.5 BATH HOME ON OVER 10,000 SQ. FOOT CORNER LOT UPDATED AND READY FOR YOU!! UPGRADES GALORE GRACE EVERY INCH OF THIS SPECTACULAR HOME IN CAVE CREEK. MASSIVE IRON FRONT DOORS WELCOME YOU TO A WIDE OPEN FOYER, FORMAL LIVING ROOM, DINING ROOM AND ADJACENT HALF BATH. CRISP WHITE PAINT AND BRIGHT WHITE PORCELAIN TILE FLOORING FLOWS THROUGHOUT ENTIRE HOME INCLUDING ALL BEDROOMS. ONE ENSUITE BEDROOM IS ON THE MAIN LEVEL (CURRENTLY STAGED AS AN OFFICE). THE KITCHEN IS A CHEF'S DELIGHT PERFECT FOR ENTERTAINING FEATURING QUARTZ COUNTERTOPS, SUB ZERO SS REFRIGERATOR, WOLF GAS STOVE TOP AND DUAL OVENS. THE KITCHEN IS ADJACENT TO A LARGE FAMILY ROOM AND BACKS TO THE FULL LENGTH PATIO OVERLOOKING THE POOL AND LARGE BACKYARD 50K+ CUSTOM WELDED SHADE STRUCTURES ON SIDE YARD FOR COVERED PARKING (APPROX 55'/ FITS 3 VEHICLES) AND AT THE REAR OF THE HOME TO PROVIDE LUXURIOUS SHADE FOR POOL AREA. UPSTAIRS, YOU WILL FIND THE OVERSIZED PRIMARY BEDROOM EQUIPPED WITH DUAL WALK IN CLOSETS, A LUXURIOUS MODERN BATHROOM WITH FIREPLACE, LARGE SOAKING TUB AND STEAM SHOWER WITH MULTIPLE SHOWER HEADS! THREE ADDITONAL SPACIOUS BEDROOMS WITH LARGE CLOSETS ALL SERVICED BY A VERY LARGE HALL BATH. ADDITIONALLY, AN INVITING HOME THEATRE WITH COZY RECLINERS, PROJECTOR, MOVIE SCREEN AND BALCONY ACCESS TO VIEW THE SPECTACULAR CITY LIGHTS AWAITS YOU. WHATEVER YOUR NEEDS OR LIFESTYLE, THIS THOUGHFULLY LAID OUT AND SPACIOUS HOME CAN AND WILL FILL THEM! SELLER MAY BE OPEN TO CREATIVE FINANCING FOR THE RIGHT BUYER.
Contact an agent
Home facts
- Year built:1999
- Listing ID #:6906626
- Updated:November 15, 2025 at 06:13 PM
Rooms and interior
- Bedrooms:5
- Total bathrooms:4
- Full bathrooms:3
- Half bathrooms:1
- Living area:4,461 sq. ft.
Heating and cooling
- Cooling:Ceiling Fan(s), ENERGY STAR Qualified Equipment, Programmable Thermostat
- Heating:Natural Gas
Structure and exterior
- Year built:1999
- Building area:4,461 sq. ft.
- Lot area:0.24 Acres
Schools
- High school:Cactus Shadows High School
- Middle school:Sonoran Trails Middle School
- Elementary school:Horseshoe Trails Elementary School
Utilities
- Water:City Water
Finances and disclosures
- Price:$1,450,000
- Price per sq. ft.:$325.04
- Tax amount:$3,358 (2024)
New listings near 4537 E Blue Sky Drive
- New
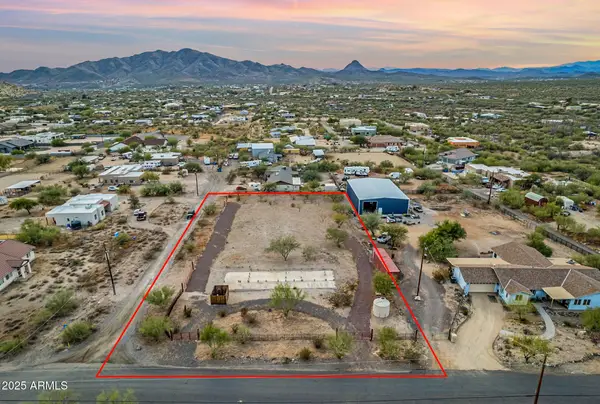 $184,900Active1.14 Acres
$184,900Active1.14 Acres45208 N 14th Street, New River, AZ 85087
MLS# 6947828Listed by: MY HOME GROUP REAL ESTATE - New
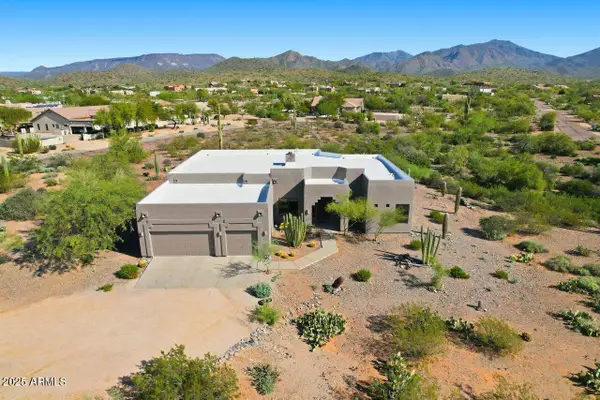 $1,299,000Active3 beds 3 baths2,937 sq. ft.
$1,299,000Active3 beds 3 baths2,937 sq. ft.5675 E Desert Winds Drive, Cave Creek, AZ 85331
MLS# 6947781Listed by: COLDWELL BANKER REALTY - New
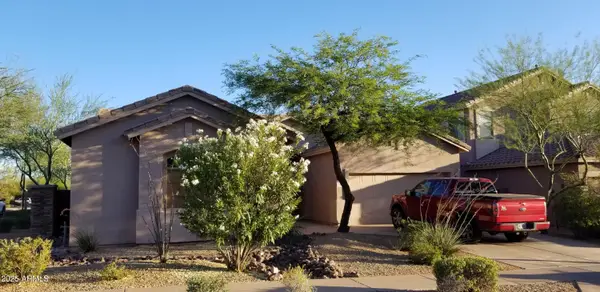 $515,000Active4 beds 2 baths2,061 sq. ft.
$515,000Active4 beds 2 baths2,061 sq. ft.3105 W Espartero Way, Phoenix, AZ 85086
MLS# 6947737Listed by: SHIELDS REGAL REALTY - New
 $464,900Active3 beds 2 baths1,567 sq. ft.
$464,900Active3 beds 2 baths1,567 sq. ft.40800 N Apollo Way, Anthem, AZ 85086
MLS# 6947700Listed by: AZ FLAT FEE - New
 $499,000Active4 beds 3 baths2,691 sq. ft.
$499,000Active4 beds 3 baths2,691 sq. ft.9148 W Lone Cactus Drive, Peoria, AZ 85382
MLS# 6947633Listed by: REVINRE - New
 $1,195,000Active5 beds 4 baths2,816 sq. ft.
$1,195,000Active5 beds 4 baths2,816 sq. ft.5418 E Yolantha Street, Cave Creek, AZ 85331
MLS# 6947634Listed by: ARIZONA RESOURCE REALTY - New
 $460,000Active3 beds 3 baths1,655 sq. ft.
$460,000Active3 beds 3 baths1,655 sq. ft.29433 N 22nd Avenue, Phoenix, AZ 85085
MLS# 6946011Listed by: REALTY ONE GROUP - New
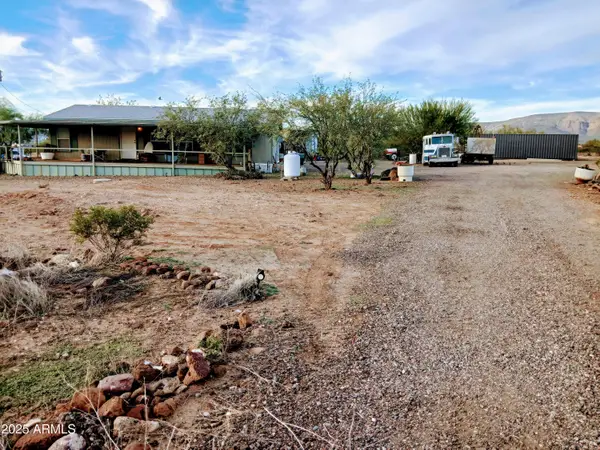 $450,000Active3 beds 2 baths1,215 sq. ft.
$450,000Active3 beds 2 baths1,215 sq. ft.1906 E Calvary Road, New River, AZ 85087
MLS# 6946104Listed by: N.B. ANDREWS AND ASSOCIATES - New
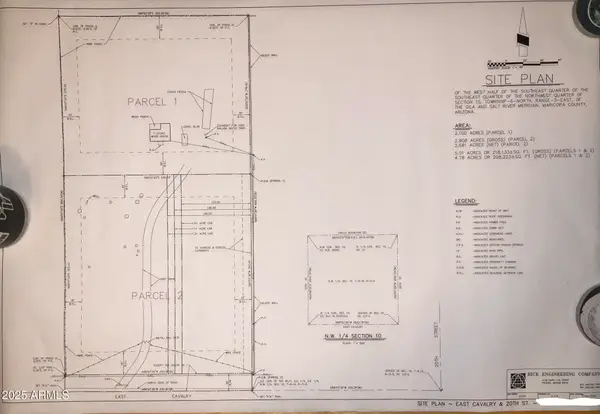 $240,000Active2.25 Acres
$240,000Active2.25 Acres1912 E Cavalry Road #202-20-306 B, New River, AZ 85087
MLS# 6946125Listed by: N.B. ANDREWS AND ASSOCIATES - New
 $1,350,000Active3 beds 4 baths4,254 sq. ft.
$1,350,000Active3 beds 4 baths4,254 sq. ft.33948 N 81st Street, Scottsdale, AZ 85266
MLS# 6946157Listed by: TRILLIONAIRE REALTY
