4569 E Lariat Lane, Phoenix, AZ 85050
Local realty services provided by:Better Homes and Gardens Real Estate S.J. Fowler
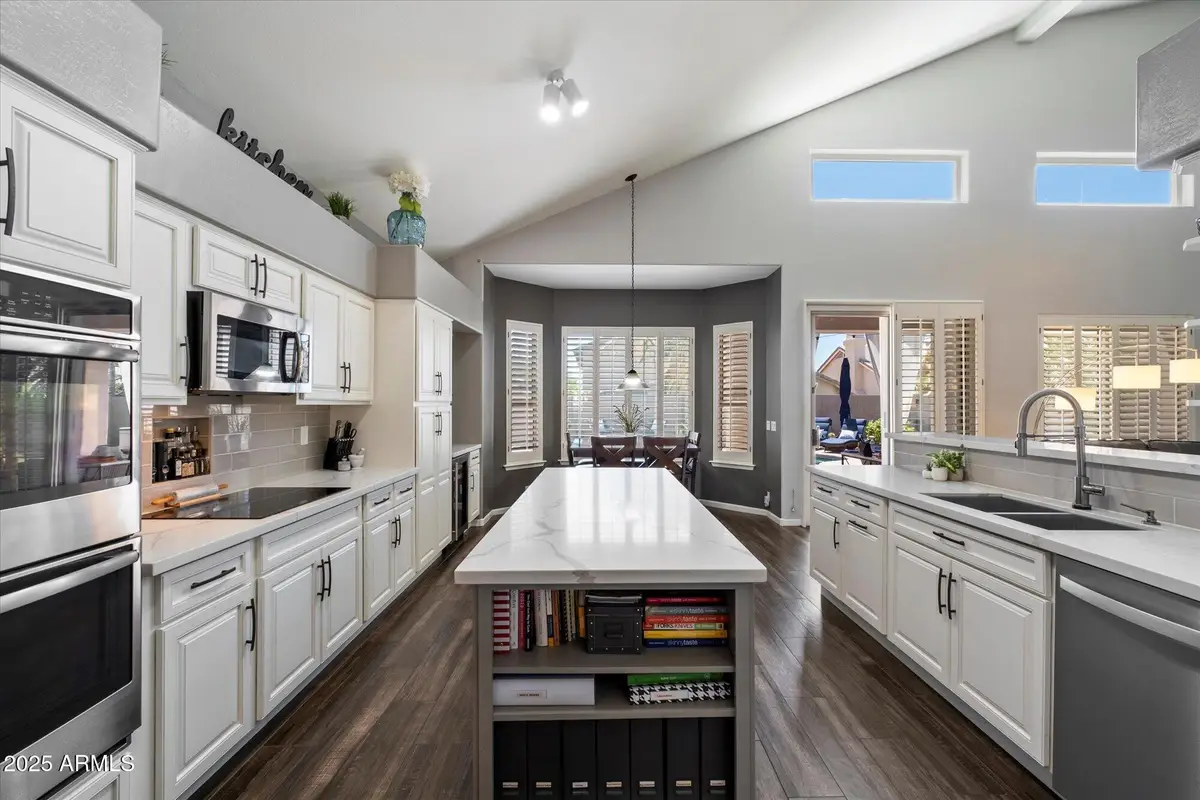
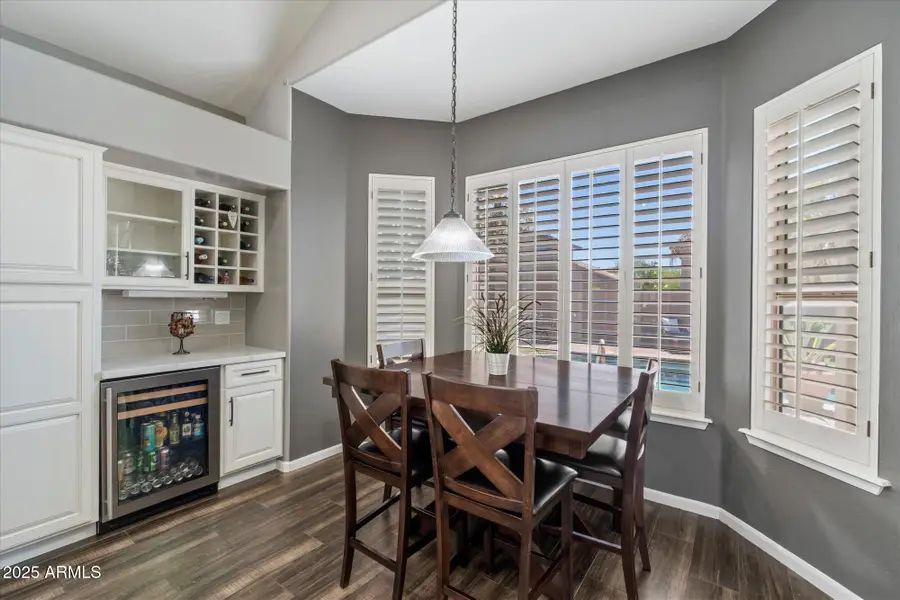
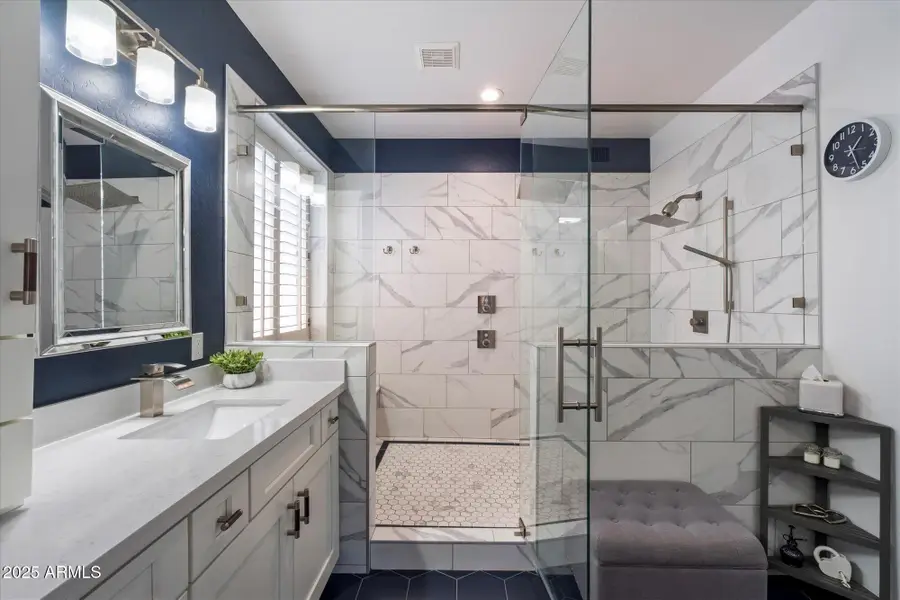
Listed by:christina palermo
Office:keller williams arizona realty
MLS#:6868725
Source:ARMLS
Price summary
- Price:$949,900
- Price per sq. ft.:$301.46
- Monthly HOA dues:$45.33
About this home
SELLER OFFERING 1:1 INTEREST RATE BUY DOWN.GET 1% OFF YOUR RATE FOR THE FIRST 2 YEARS OF YOUR LOAN-WOW!
This home is one of the largest models in the community and it has everything you desire under one roof!
The expansive primary suite is located on the ground floor, featuring a private sitting area and direct access to the stunning outdoor living space. You'll love the fully renovated en-suite bath with an oversized shower and a large custom walk-in closet. The updated kitchen is a chef's dream, complete with refaced cabinets, granite countertops, stainless appliances, and an extended island, perfect for everyday meals or entertaining. The backyard features a newly resurfaced pebble-sheen pool, a covered patio, and low-maintenance turf.
All guest bathrooms have been beautifully renovated. Major updates include:
New Roof (2018)
New HVAC (2019)
Interior and Exterior Paint (2018)
...and too many other upgrades to listevery inch of this home has been lovingly maintained.
Truly a MUST-SEE!
Contact an agent
Home facts
- Year built:1995
- Listing Id #:6868725
- Updated:August 13, 2025 at 03:06 PM
Rooms and interior
- Bedrooms:5
- Total bathrooms:4
- Full bathrooms:3
- Half bathrooms:1
- Living area:3,151 sq. ft.
Heating and cooling
- Cooling:Ceiling Fan(s)
- Heating:Natural Gas
Structure and exterior
- Year built:1995
- Building area:3,151 sq. ft.
- Lot area:0.16 Acres
Schools
- High school:Pinnacle High School
- Middle school:Explorer Middle School
- Elementary school:Wildfire Elementary School
Utilities
- Water:City Water
Finances and disclosures
- Price:$949,900
- Price per sq. ft.:$301.46
- Tax amount:$4,031 (2024)
New listings near 4569 E Lariat Lane
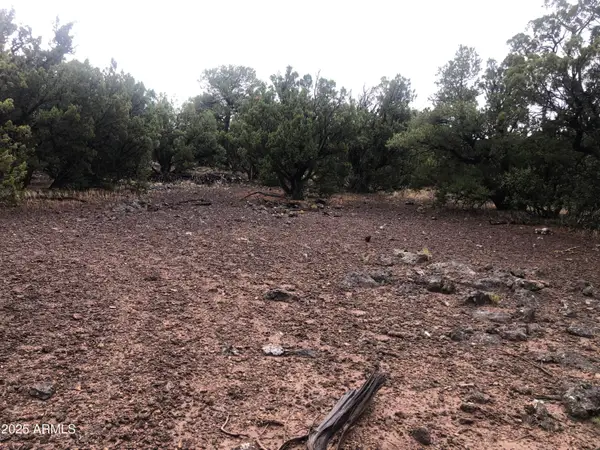 $95,000Active5.16 Acres
$95,000Active5.16 Acres5X N 8333 Road #001, Concho, AZ 85924
MLS# 6866325Listed by: WEST USA REALTY- New
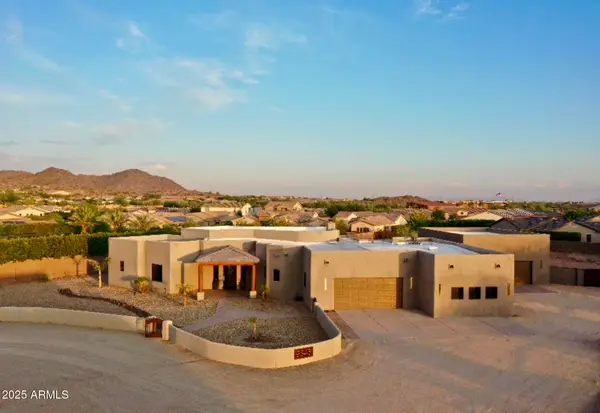 $1,499,000Active3 beds 3 baths2,887 sq. ft.
$1,499,000Active3 beds 3 baths2,887 sq. ft.9845 W Tether Trail, Peoria, AZ 85383
MLS# 6906012Listed by: WEST USA REALTY - New
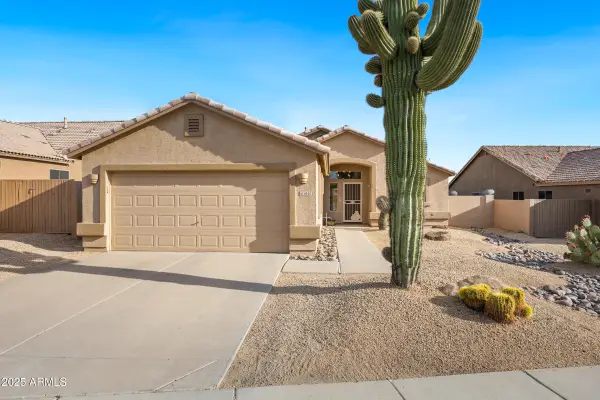 $575,000Active3 beds 2 baths1,679 sq. ft.
$575,000Active3 beds 2 baths1,679 sq. ft.5045 E Duane Lane, Cave Creek, AZ 85331
MLS# 6906016Listed by: ON Q PROPERTY MANAGEMENT - New
 $282,500Active1 beds 1 baths742 sq. ft.
$282,500Active1 beds 1 baths742 sq. ft.29606 N Tatum Boulevard #149, Cave Creek, AZ 85331
MLS# 6905846Listed by: HOMESMART - New
 $759,900Active4 beds 3 baths2,582 sq. ft.
$759,900Active4 beds 3 baths2,582 sq. ft.44622 N 41st Drive, Phoenix, AZ 85087
MLS# 6905865Listed by: REALTY ONE GROUP - New
 $800,000Active3 beds 3 baths2,661 sq. ft.
$800,000Active3 beds 3 baths2,661 sq. ft.42019 N Golf Crest Road, Anthem, AZ 85086
MLS# 6905695Listed by: MOMENTUM BROKERS LLC - New
 $369,000Active3 beds 2 baths1,475 sq. ft.
$369,000Active3 beds 2 baths1,475 sq. ft.10761 W Beaubien Drive, Peoria, AZ 85373
MLS# 6905719Listed by: BERKSHIRE HATHAWAY HOMESERVICES ARIZONA PROPERTIES - New
 $872,216Active4 beds 3 baths2,770 sq. ft.
$872,216Active4 beds 3 baths2,770 sq. ft.7392 W Gambit Trail, Peoria, AZ 85383
MLS# 6905720Listed by: HOMELOGIC REAL ESTATE - New
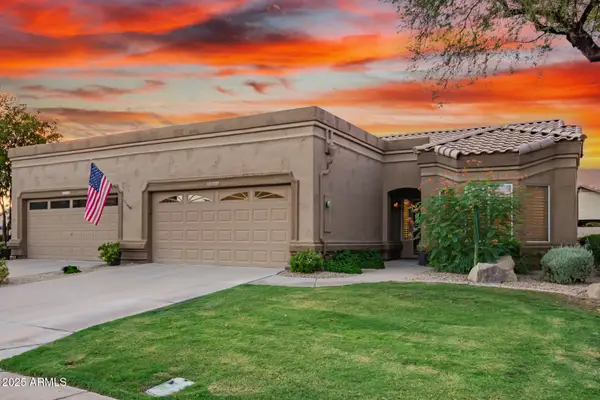 $423,900Active2 beds 2 baths1,448 sq. ft.
$423,900Active2 beds 2 baths1,448 sq. ft.9064 W Marco Polo Road, Peoria, AZ 85382
MLS# 6905736Listed by: HOMESMART - New
 $314,000Active2 beds 3 baths1,030 sq. ft.
$314,000Active2 beds 3 baths1,030 sq. ft.2150 W Alameda Road #1390, Phoenix, AZ 85085
MLS# 6905768Listed by: HOMESMART
