4801 E Quien Sabe Way, Cave Creek, AZ 85331
Local realty services provided by:Better Homes and Gardens Real Estate S.J. Fowler
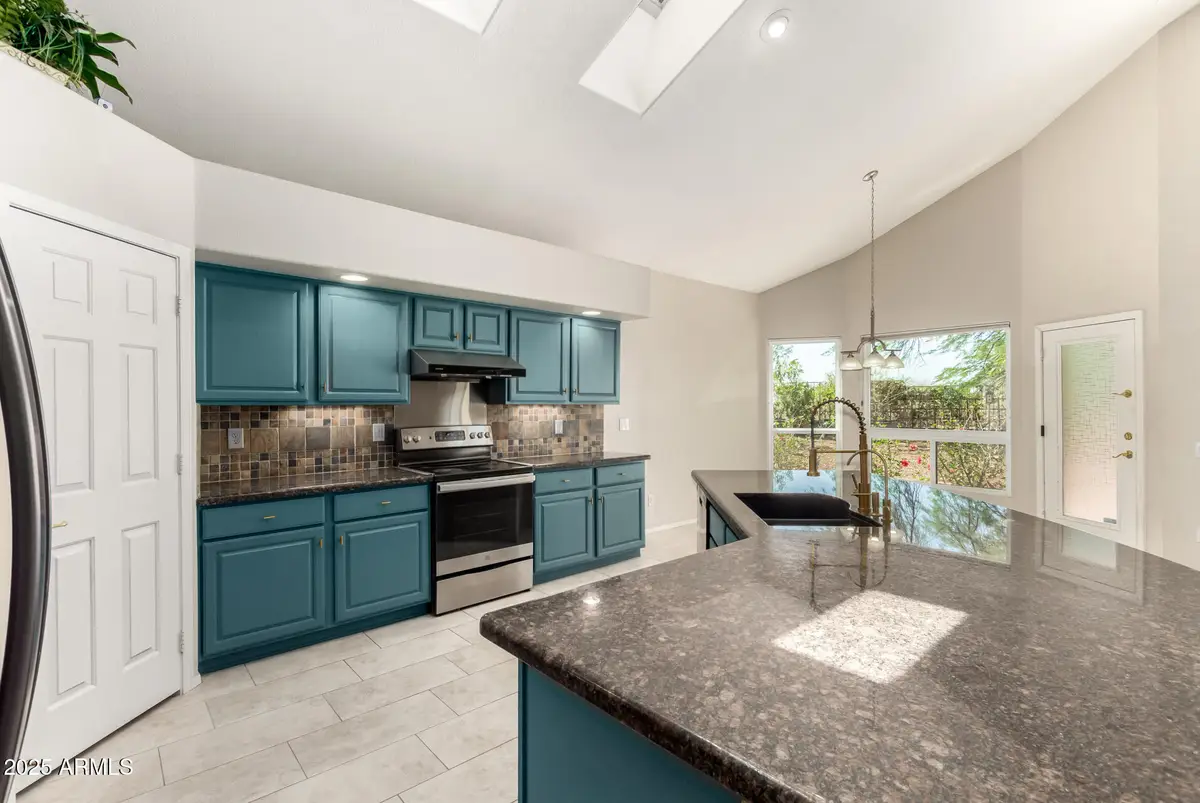
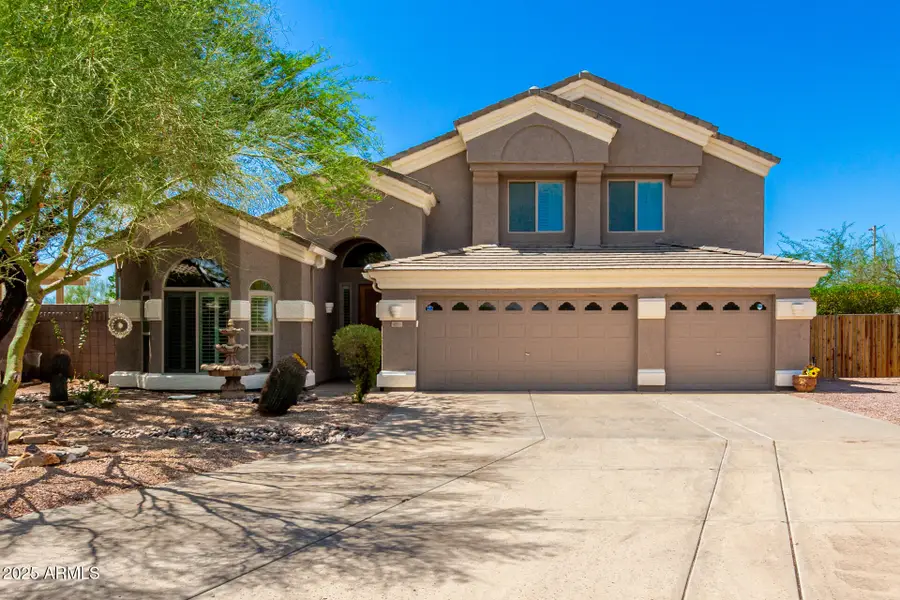
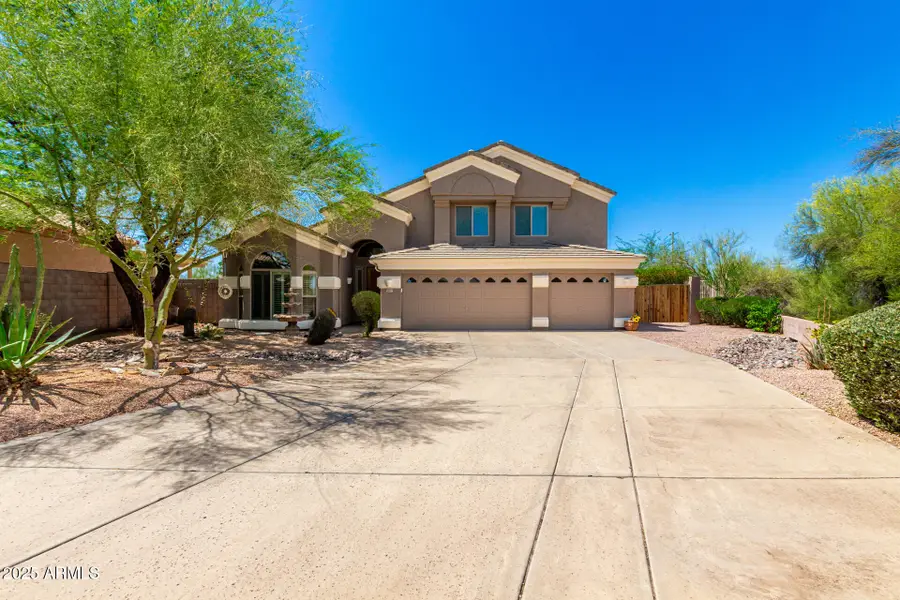
4801 E Quien Sabe Way,Cave Creek, AZ 85331
$759,500
- 4 Beds
- 3 Baths
- 3,021 sq. ft.
- Single family
- Pending
Listed by:lilly c. keating
Office:exp realty
MLS#:6875909
Source:ARMLS
Price summary
- Price:$759,500
- Price per sq. ft.:$251.41
- Monthly HOA dues:$78.33
About this home
*Priced to sell*
Welcome to this beautifully maintained 4-bedroom, 2.5-bath home situated on an oversized corner lot at the end of a quiet cul-de-sac. The backyard is a true retreat, featuring a sparkling pool with spa and water feature, a large covered patio, built-in BBQ station with sink, generous side yard with RV gate, and an additional side yard perfect for a play area, garden, or extra outdoor space. The 3-car garage offers plenty of storage.
This home has been thoughtfully updated with major improvements, including: new roof and flat patio roof completed in September 2024 (with a 30-year warranty), Milgard fiberglass windows (2021), upgraded attic insulation (2021), variable-speed pool pump (2021), and a water conditioner(2019). Interior updates include porcelain tile throughout most of the main level, ceramic tile upstairs (2019), and new carpet and padding in the upstairs bedrooms (Feb 2025). The exterior was completely repainted in 2025, including fresh pool decking.
With all the big-ticket items already done, this move-in ready home offers space, comfort, and style in a prime cul-de-sac location.
Contact an agent
Home facts
- Year built:1998
- Listing Id #:6875909
- Updated:August 05, 2025 at 03:28 PM
Rooms and interior
- Bedrooms:4
- Total bathrooms:3
- Full bathrooms:2
- Half bathrooms:1
- Living area:3,021 sq. ft.
Heating and cooling
- Cooling:Ceiling Fan(s)
- Heating:Natural Gas
Structure and exterior
- Year built:1998
- Building area:3,021 sq. ft.
- Lot area:0.26 Acres
Schools
- High school:Cactus Shadows High School
- Middle school:Sonoran Trails Middle School
- Elementary school:Lone Mountain Elementary School
Utilities
- Water:City Water
Finances and disclosures
- Price:$759,500
- Price per sq. ft.:$251.41
- Tax amount:$2,278 (2024)
New listings near 4801 E Quien Sabe Way
- New
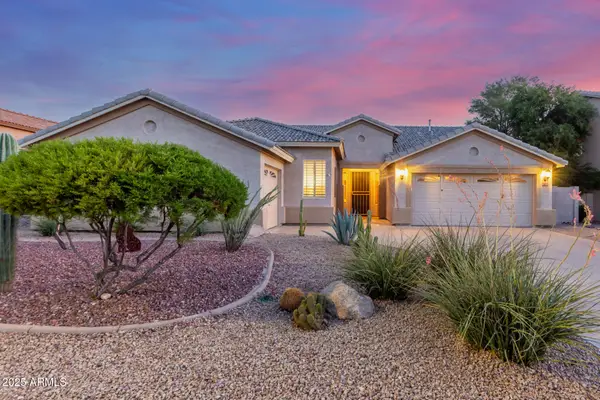 $680,000Active4 beds 2 baths2,339 sq. ft.
$680,000Active4 beds 2 baths2,339 sq. ft.6807 W El Cortez Place, Peoria, AZ 85383
MLS# 6901527Listed by: DELEX REALTY - New
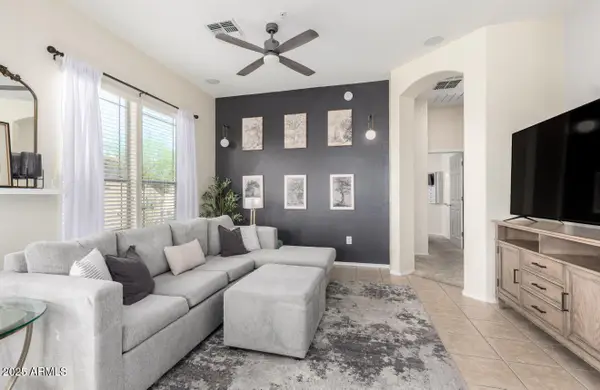 $345,000Active2 beds 2 baths1,203 sq. ft.
$345,000Active2 beds 2 baths1,203 sq. ft.42424 N Gavilan Peak Parkway #59212, Anthem, AZ 85086
MLS# 6901365Listed by: KELLER WILLIAMS ARIZONA REALTY 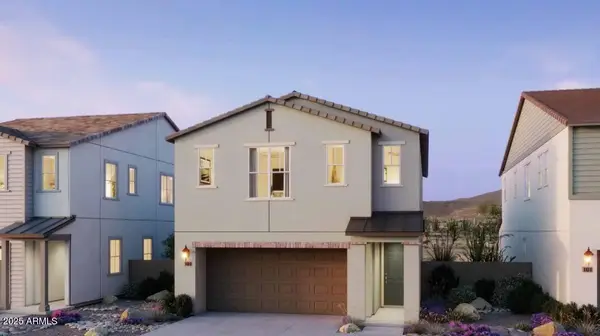 $674,990Pending3 beds 4 baths
$674,990Pending3 beds 4 baths26331 N 24th Glen, Phoenix, AZ 85085
MLS# 6901307Listed by: THE NEW HOME COMPANY- New
 $750,000Active4.37 Acres
$750,000Active4.37 Acres39005 N Crested Quail Run #18, Carefree, AZ 85377
MLS# 6901175Listed by: CITIEA - New
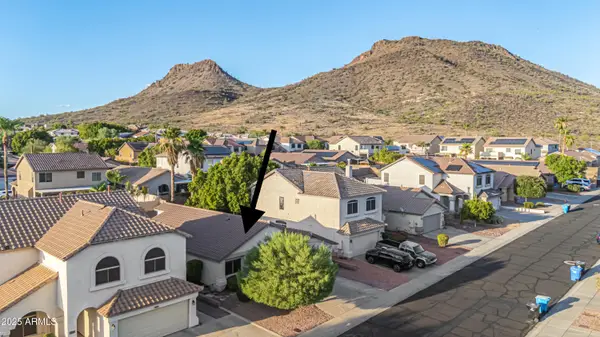 $499,000Active4 beds 2 baths1,647 sq. ft.
$499,000Active4 beds 2 baths1,647 sq. ft.6356 W Desert Hollow Drive, Phoenix, AZ 85083
MLS# 6901188Listed by: MY HOME GROUP REAL ESTATE - New
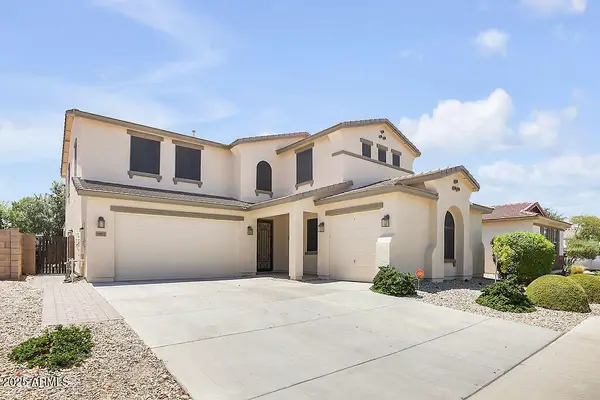 $698,900Active5 beds 3 baths3,579 sq. ft.
$698,900Active5 beds 3 baths3,579 sq. ft.9185 W Mine Trail, Peoria, AZ 85383
MLS# 6901089Listed by: BARRETT REAL ESTATE - New
 $874,500Active3 beds 2 baths2,391 sq. ft.
$874,500Active3 beds 2 baths2,391 sq. ft.25717 N 19th Glen, Phoenix, AZ 85085
MLS# 6901063Listed by: REALTY ONE GROUP - New
 $1,250,000Active6 beds 6 baths4,555 sq. ft.
$1,250,000Active6 beds 6 baths4,555 sq. ft.6337 W Deer Valley Road, Glendale, AZ 85308
MLS# 6901025Listed by: HOMESMART - New
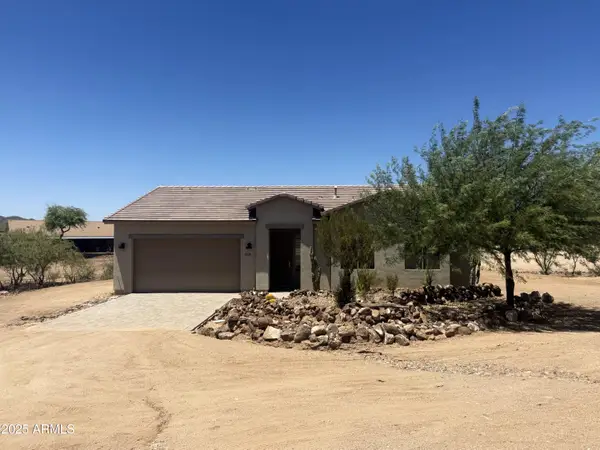 $549,900Active3 beds 2 baths1,684 sq. ft.
$549,900Active3 beds 2 baths1,684 sq. ft.1514 E Wild Field Drive, New River, AZ 85087
MLS# 6901014Listed by: MORGAN TAYLOR REALTY - New
 $657,880Active3 beds 3 baths1,989 sq. ft.
$657,880Active3 beds 3 baths1,989 sq. ft.6943 W Buckhorn Trail, Peoria, AZ 85383
MLS# 6901000Listed by: DRH PROPERTIES INC

