4839 E Fernwood Court, Cave Creek, AZ 85331
Local realty services provided by:Better Homes and Gardens Real Estate BloomTree Realty
Listed by:kodi k riddle
Office:exp realty
MLS#:6917756
Source:ARMLS
Price summary
- Price:$699,000
- Price per sq. ft.:$378.66
About this home
Meticulously maintained 3-bedroom, 3-car garage home in a highly desirable Cave Creek location. With only one neighbor and backing to a natural wash, it offers privacy, views, and the true Cave Creek lifestyle. The backyard is an oasis with a fully remodeled pool (2024), including a complete resurface with upgraded mini PebbleTech, new tile, and all-new flagstone cool decking. Inside, tasteful upgrades, updated flooring, and a remodeled kitchen (2018) complement the home's meticulous condition. Major updates include a brand new roof (2020), AC, furnace, and water heater (2021), and rear gutters (2024). Truly move-in ready with nothing left to do. Beyond its upgrades, this home offers a lifestyle defined by comfort and convenience. Vaulted ceilings, graceful archways, and a neutral palette create open, inviting spaces ideal for everyday living or entertaining. The setting provides the rare balance of privacy with open views, while still being just minutes from Dynamite Park, scenic walking and biking trails, excellent dining, and everyday amenities. With every major improvement already addressed, this home provides years of low-maintenance living in one of Cave Creek's most sought-after locations.
Contact an agent
Home facts
- Year built:1999
- Listing ID #:6917756
- Updated:September 16, 2025 at 04:42 PM
Rooms and interior
- Bedrooms:3
- Total bathrooms:2
- Full bathrooms:2
- Living area:1,846 sq. ft.
Heating and cooling
- Cooling:Ceiling Fan(s)
- Heating:Natural Gas
Structure and exterior
- Year built:1999
- Building area:1,846 sq. ft.
- Lot area:0.18 Acres
Schools
- High school:Cactus Shadows High School
- Middle school:Sonoran Trails Middle School
- Elementary school:Desert Willow Elementary School
Utilities
- Water:City Water
Finances and disclosures
- Price:$699,000
- Price per sq. ft.:$378.66
- Tax amount:$2,049
New listings near 4839 E Fernwood Court
- New
 $255,000Active2 beds 2 baths1,001 sq. ft.
$255,000Active2 beds 2 baths1,001 sq. ft.9273 W Jason Drive, Peoria, AZ 85382
MLS# 6920225Listed by: CADACI REALTY - New
 $4,900,000Active5 beds 9 baths7,908 sq. ft.
$4,900,000Active5 beds 9 baths7,908 sq. ft.7311 E Arroyo Hondo Road, Scottsdale, AZ 85266
MLS# 6920066Listed by: RETSY - New
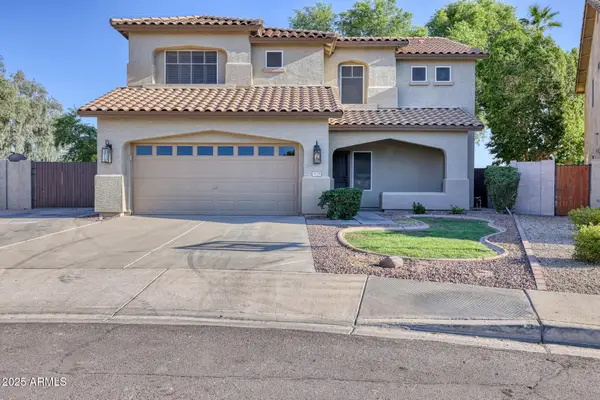 $599,900Active4 beds 3 baths2,337 sq. ft.
$599,900Active4 beds 3 baths2,337 sq. ft.8129 W Ross Avenue, Peoria, AZ 85382
MLS# 6920050Listed by: HOMESMART - New
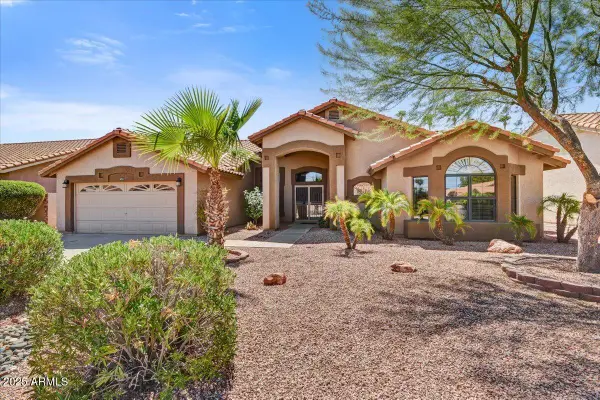 $559,000Active2 beds 2 baths2,191 sq. ft.
$559,000Active2 beds 2 baths2,191 sq. ft.9717 W Marco Polo Road, Peoria, AZ 85382
MLS# 6919989Listed by: RUSS LYON SOTHEBY'S INTERNATIONAL REALTY - New
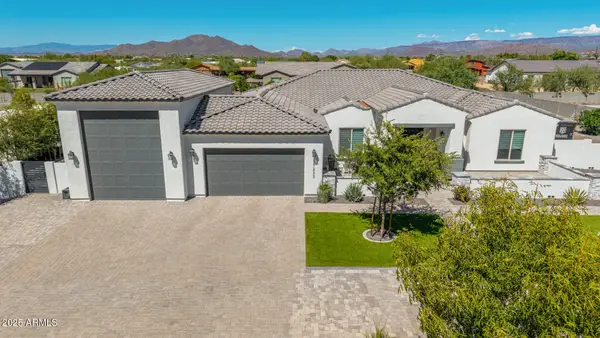 $1,487,000Active4 beds 4 baths3,064 sq. ft.
$1,487,000Active4 beds 4 baths3,064 sq. ft.37233 N 11th Avenue, Phoenix, AZ 85086
MLS# 6920013Listed by: HOMESMART - New
 $2,098,000Active5 beds 4 baths4,556 sq. ft.
$2,098,000Active5 beds 4 baths4,556 sq. ft.27432 N 66th Way, Scottsdale, AZ 85266
MLS# 6920028Listed by: REALTY ONE GROUP - New
 $2,400,000Active3 beds 4 baths4,038 sq. ft.
$2,400,000Active3 beds 4 baths4,038 sq. ft.5480 E Desert Creek Lane, Cave Creek, AZ 85331
MLS# 6919962Listed by: FATHOM REALTY ELITE - New
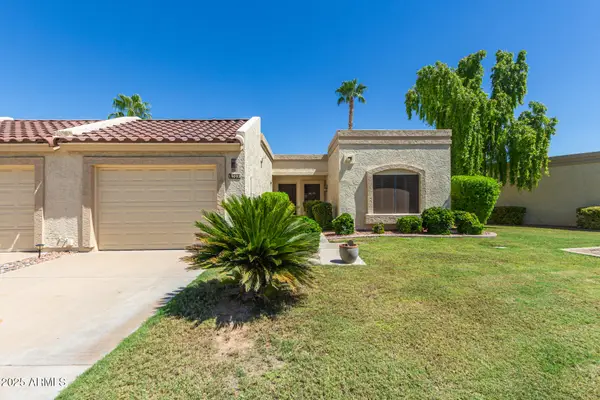 $325,000Active2 beds 2 baths1,202 sq. ft.
$325,000Active2 beds 2 baths1,202 sq. ft.19093 N 97th Lane, Peoria, AZ 85382
MLS# 6919984Listed by: RUSS LYON SOTHEBY'S INTERNATIONAL REALTY - New
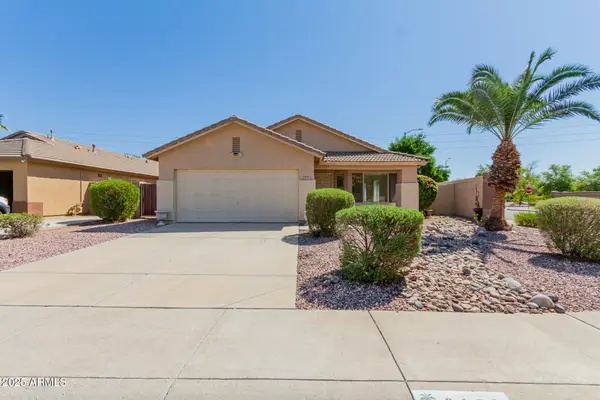 $450,000Active4 beds 2 baths1,701 sq. ft.
$450,000Active4 beds 2 baths1,701 sq. ft.8103 W Tonto Lane, Peoria, AZ 85382
MLS# 6919900Listed by: CITIEA - New
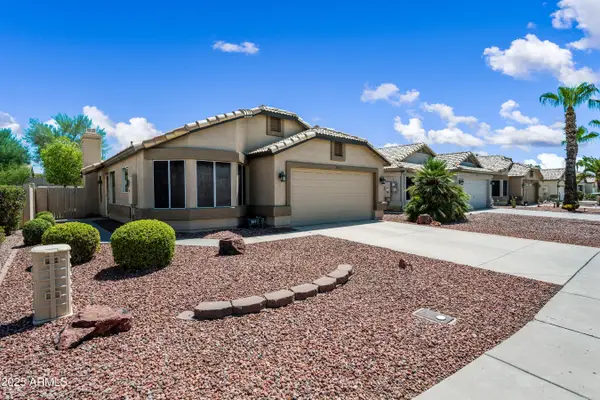 $350,000Active3 beds 2 baths1,475 sq. ft.
$350,000Active3 beds 2 baths1,475 sq. ft.20957 N 107th Drive, Peoria, AZ 85373
MLS# 6919773Listed by: PRO-FORMANCE REALTY CONCEPTS
