4901 W Soft Wind Drive, Glendale, AZ 85310
Local realty services provided by:Better Homes and Gardens Real Estate BloomTree Realty
Listed by:sharon m berrett
Office:compass
MLS#:6917349
Source:ARMLS
Price summary
- Price:$1,165,000
- Price per sq. ft.:$352.6
About this home
Welcome to your dream property, where luxury meets lifestyle! This stunning contemporary custom-built home is a true gem, perfectly situated on over an acre of land. Nestled amidst multi-million dollar properties, it offers incredible Mountain Views and provides the perfect canvas for horse enthusiasts, car lovers, & hobbyists. Step inside this custom residence, with 5 spacious bedrooms and 3.5 bathrooms. The open-concept layout ensures plenty of natural light, & a spacious living area that seamlessly flows into a modern kitchen equipped with state-of-the-art appliances. Also featured is the dedicated game/bonus room, perfect for entertaining family & friends! The expansive outdoor living area invites you to bask in the sun & take in the views or enjoy your favorite hobbies! Close to freeway access, great hiking trails, golf, shopping & dining!
Contact an agent
Home facts
- Year built:1973
- Listing ID #:6917349
- Updated:September 15, 2025 at 03:22 PM
Rooms and interior
- Bedrooms:5
- Total bathrooms:4
- Full bathrooms:3
- Half bathrooms:1
- Living area:3,304 sq. ft.
Heating and cooling
- Cooling:Ceiling Fan(s), Programmable Thermostat
- Heating:Electric
Structure and exterior
- Year built:1973
- Building area:3,304 sq. ft.
- Lot area:1.11 Acres
Schools
- High school:Sandra Day O'Connor High School
- Middle school:Hillcrest Middle School
- Elementary school:Las Brisas Elementary School
Utilities
- Water:City Water
Finances and disclosures
- Price:$1,165,000
- Price per sq. ft.:$352.6
- Tax amount:$4,540 (2024)
New listings near 4901 W Soft Wind Drive
- New
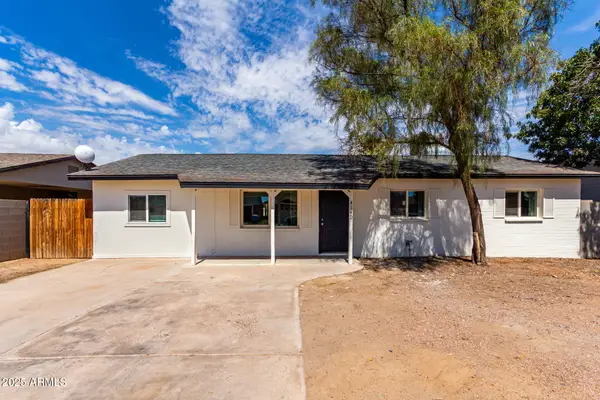 $350,000Active4 beds 2 baths1,418 sq. ft.
$350,000Active4 beds 2 baths1,418 sq. ft.4140 W Burgess Lane, Phoenix, AZ 85041
MLS# 6920235Listed by: EXP REALTY - New
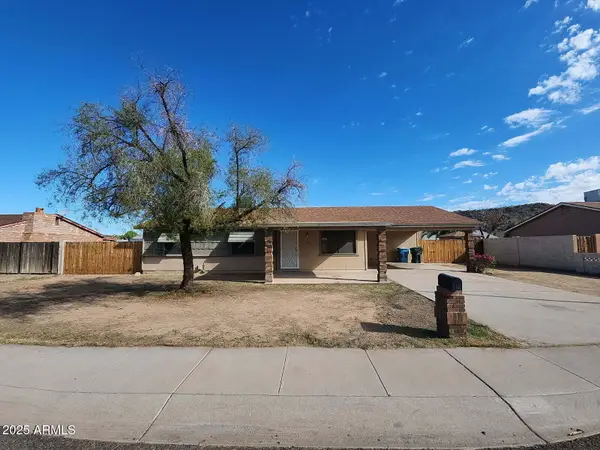 $299,000Active3 beds 2 baths1,280 sq. ft.
$299,000Active3 beds 2 baths1,280 sq. ft.1642 W Pershing Avenue, Phoenix, AZ 85029
MLS# 6920240Listed by: TRELLIS REALTY - New
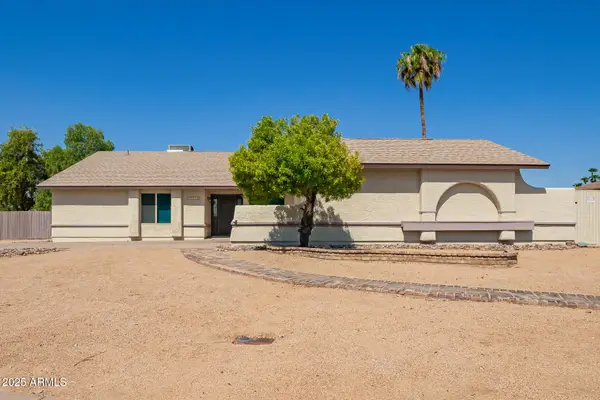 $615,000Active3 beds 2 baths1,980 sq. ft.
$615,000Active3 beds 2 baths1,980 sq. ft.16216 N 33rd Drive, Phoenix, AZ 85053
MLS# 6920274Listed by: CENTURY 21 NORTHWEST - New
 $439,990Active3 beds 3 baths1,830 sq. ft.
$439,990Active3 beds 3 baths1,830 sq. ft.12035 N 29th Avenue, Phoenix, AZ 85029
MLS# 6920215Listed by: EQUITY REALTY GROUP, LLC - New
 $965,000Active1 beds 2 baths1,236 sq. ft.
$965,000Active1 beds 2 baths1,236 sq. ft.200 W Portland Street #1312, Phoenix, AZ 85003
MLS# 6920217Listed by: BROKERS HUB REALTY, LLC - New
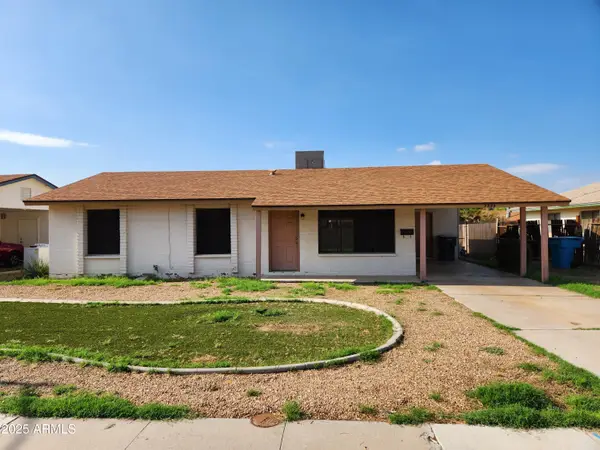 $299,000Active3 beds 2 baths1,053 sq. ft.
$299,000Active3 beds 2 baths1,053 sq. ft.2335 W Poinsettia Drive, Phoenix, AZ 85029
MLS# 6920219Listed by: TRELLIS REALTY - New
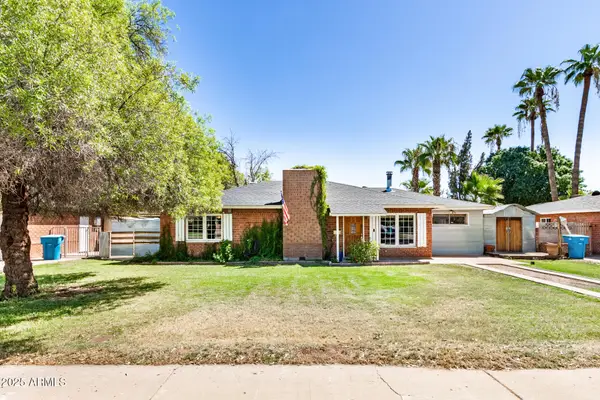 $489,900Active2 beds 2 baths1,598 sq. ft.
$489,900Active2 beds 2 baths1,598 sq. ft.6141 N 16th Drive, Phoenix, AZ 85015
MLS# 6920150Listed by: HOMESMART - New
 $449,000Active2 beds 2 baths1,385 sq. ft.
$449,000Active2 beds 2 baths1,385 sq. ft.5450 E Deer Valley Drive #1180, Phoenix, AZ 85054
MLS# 6920095Listed by: REALTY ONE GROUP - New
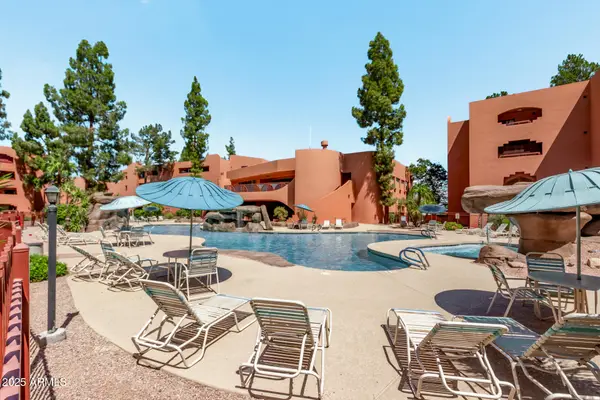 $300,000Active1 beds 1 baths850 sq. ft.
$300,000Active1 beds 1 baths850 sq. ft.12212 N Paradise Village Parkway S #123, Phoenix, AZ 85032
MLS# 6920102Listed by: MY HOME GROUP REAL ESTATE - New
 $525,000Active2 beds 3 baths1,461 sq. ft.
$525,000Active2 beds 3 baths1,461 sq. ft.6223 N 12th Street #3, Phoenix, AZ 85014
MLS# 6920110Listed by: COMPASS
