5110 E Peak View Road, Deer Valley, AZ 85331
Local realty services provided by:Better Homes and Gardens Real Estate S.J. Fowler
5110 E Peak View Road,Cave Creek, AZ 85331
$610,000
- 3 Beds
- 3 Baths
- - sq. ft.
- Single family
- Pending
Listed by:sarah prenzno
Office:hatch boutique real estate brokerage llc.
MLS#:6846295
Source:ARMLS
Price summary
- Price:$610,000
About this home
In the serene and sought-after community of Tatum Ranch in Cave Creek, this 3-bedroom, 2.5-bathroom, 2,156-square-foot two-story home offers an unparalleled blend of luxury, functionality, and desert charm, making it the perfect sanctuary for those seeking a move-in-ready retreat. This home features a sparkling private pool, meticulously landscaped backyard, open airy floor plan along with a host of high-end upgrades. The heart of the home is the master chef kitchen. Gas range and signature appliance package a culinary enthusiast's dream come true. For added convenience, the furniture in this home is available and negotiable with the purchase, offering a turnkey opportunity for buyers who want to easily settle in without the hassle of furnishing a new space.
Contact an agent
Home facts
- Year built:1999
- Listing ID #:6846295
- Updated:August 27, 2025 at 09:14 AM
Rooms and interior
- Bedrooms:3
- Total bathrooms:3
- Full bathrooms:2
- Half bathrooms:1
Heating and cooling
- Cooling:Ceiling Fan(s), Programmable Thermostat
- Heating:Natural Gas
Structure and exterior
- Year built:1999
- Lot area:0.12 Acres
Schools
- High school:Cactus Shadows High School
- Middle school:Sonoran Trails Middle School
- Elementary school:Desert Willow Elementary School
Utilities
- Water:City Water
Finances and disclosures
- Price:$610,000
- Tax amount:$1,496
New listings near 5110 E Peak View Road
- New
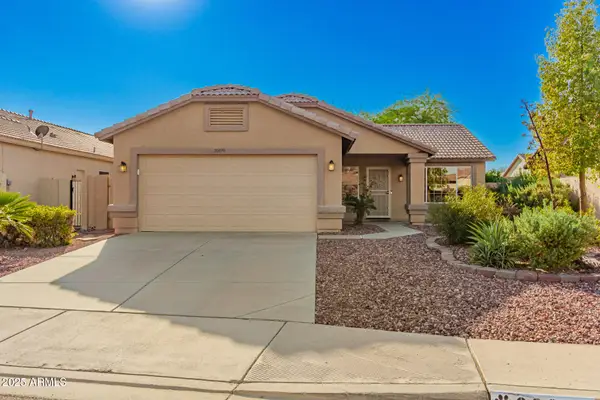 $325,000Active2 beds 2 baths1,120 sq. ft.
$325,000Active2 beds 2 baths1,120 sq. ft.20670 N 105th Drive, Peoria, AZ 85382
MLS# 6924592Listed by: EXP REALTY - New
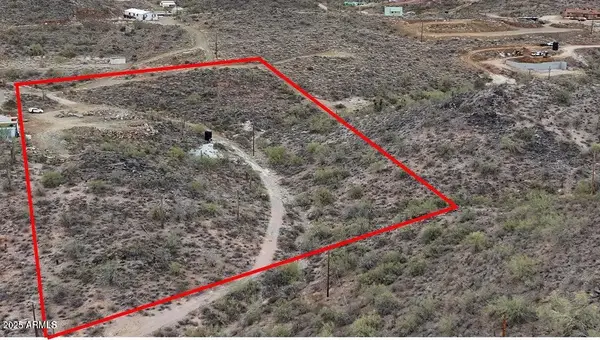 $125,000Active2.5 Acres
$125,000Active2.5 Acres46210 N 36th Drive, New River, AZ 85087
MLS# 6924620Listed by: RUSS LYON SOTHEBY'S INTERNATIONAL REALTY - New
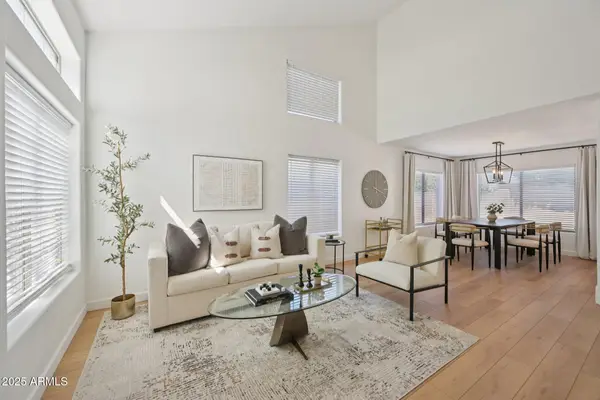 $500,000Active4 beds 3 baths2,035 sq. ft.
$500,000Active4 beds 3 baths2,035 sq. ft.6616 W Prickly Pear Trail, Phoenix, AZ 85083
MLS# 6924634Listed by: COMPASS - New
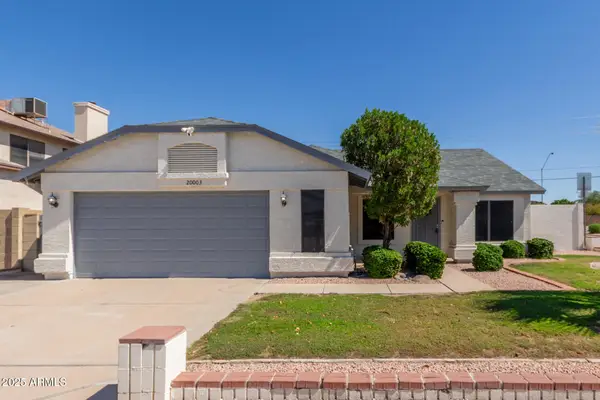 $429,000Active4 beds 2 baths1,818 sq. ft.
$429,000Active4 beds 2 baths1,818 sq. ft.20003 N 43rd Drive, Glendale, AZ 85308
MLS# 6924636Listed by: WEST USA REALTY - New
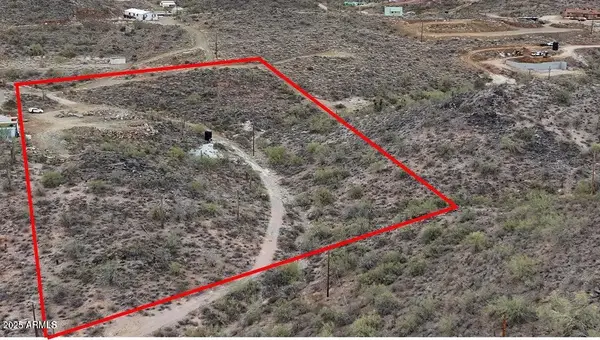 $73,000Active1.25 Acres
$73,000Active1.25 Acres46210 N 36th Drive #B, New River, AZ 85087
MLS# 6924655Listed by: RUSS LYON SOTHEBY'S INTERNATIONAL REALTY - New
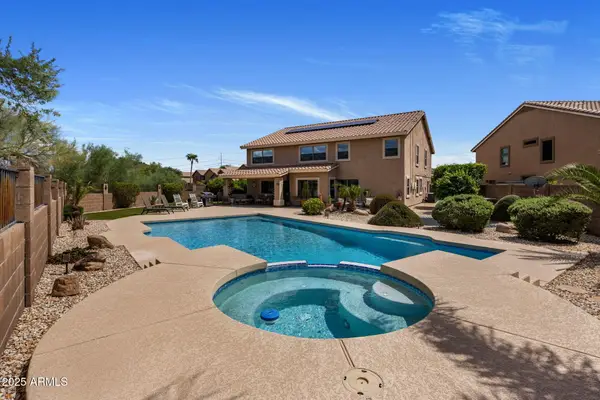 $949,000Active5 beds 4 baths4,078 sq. ft.
$949,000Active5 beds 4 baths4,078 sq. ft.2120 E Vista Bonita Drive, Phoenix, AZ 85024
MLS# 6924663Listed by: COMPASS - New
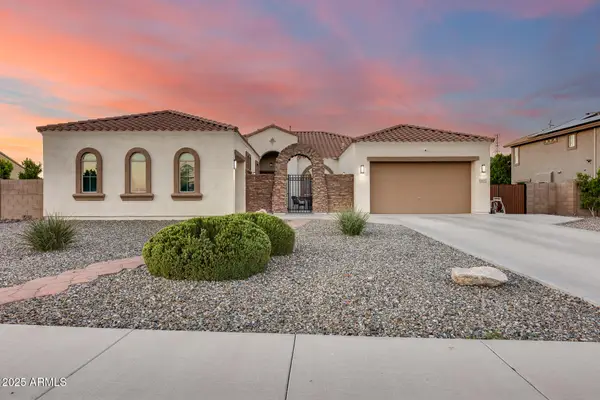 $965,000Active4 beds 4 baths3,114 sq. ft.
$965,000Active4 beds 4 baths3,114 sq. ft.6610 W Leiber Place, Glendale, AZ 85310
MLS# 6924673Listed by: MY HOME GROUP REAL ESTATE - New
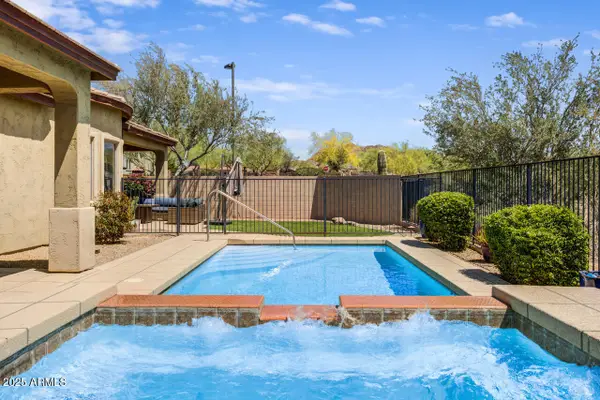 $800,000Active3 beds 3 baths2,831 sq. ft.
$800,000Active3 beds 3 baths2,831 sq. ft.32819 N 23rd Avenue, Phoenix, AZ 85085
MLS# 6924473Listed by: HOME AMERICA REALTY - New
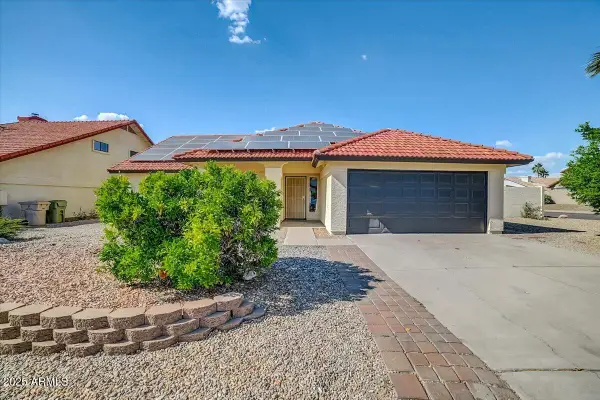 $499,900Active3 beds 2 baths1,657 sq. ft.
$499,900Active3 beds 2 baths1,657 sq. ft.7102 W Julie Drive, Glendale, AZ 85308
MLS# 6924506Listed by: EXP REALTY - New
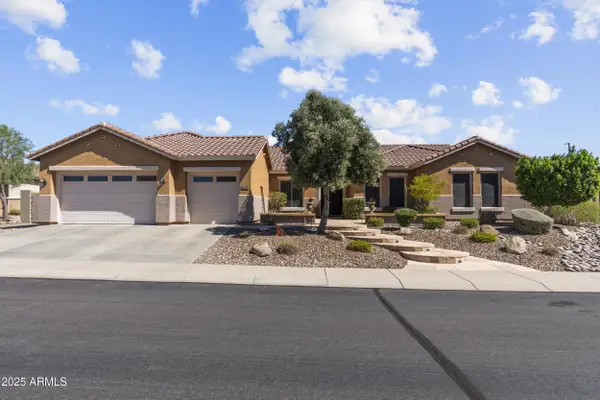 $900,000Active5 beds 4 baths3,812 sq. ft.
$900,000Active5 beds 4 baths3,812 sq. ft.2227 W Webster Court, Anthem, AZ 85086
MLS# 6924524Listed by: EXP REALTY
