5606 W Cavedale Drive, Deer Valley, AZ 85083
Local realty services provided by:Better Homes and Gardens Real Estate S.J. Fowler
Listed by: brandon howe, wesley sutton
Office: howe realty
MLS#:6935034
Source:ARMLS
Price summary
- Price:$745,000
About this home
Stunning 5-bedroom, 4.5-bath home with a new roof in Stetson Valley! The spacious floor plan includes a full guest suite downstairs with a bedroom and bath plus a den perfect for an office or study. Upstairs, two bedrooms share a Jack & Jill bath with walk-in closets and a large loft offers additional living space. The kitchen features granite countertops, stainless steel appliances, and double oven. Step outside to a landscaped backyard with pavers, synthetic grass, and a play pool, perfect for entertaining. Enjoy Stetson Valley's walking and hiking trails, playgrounds, and greenbelts in this exceptional community! Seller is willing to pay off solar loan at closing with an acceptable offer and the panel ownership will transfer to buyer, offering long term savings on energy bills. "Seller is willing to pay off solar loan at closing with an acceptable offer and the panel ownership will transfer to buyer, offering long-term savings on energy bills."
Contact an agent
Home facts
- Year built:2007
- Listing ID #:6935034
- Updated:November 26, 2025 at 10:17 AM
Rooms and interior
- Bedrooms:5
- Total bathrooms:5
- Full bathrooms:4
- Half bathrooms:1
Heating and cooling
- Cooling:Ceiling Fan(s)
- Heating:Natural Gas
Structure and exterior
- Year built:2007
- Lot area:0.19 Acres
Schools
- High school:Sandra Day O'Connor High School
- Middle school:Inspiration Mountain School
- Elementary school:Inspiration Mountain School
Utilities
- Water:City Water
Finances and disclosures
- Price:$745,000
- Tax amount:$3,802
New listings near 5606 W Cavedale Drive
- New
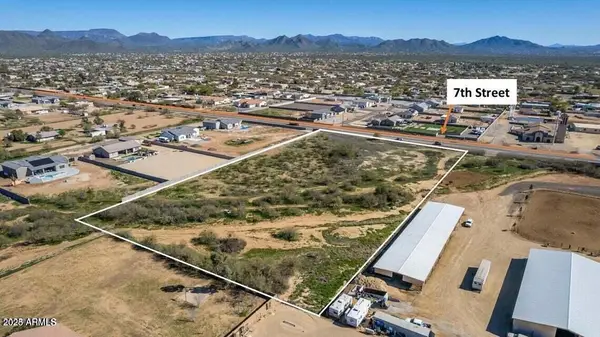 $1,200,000Active4.73 Acres
$1,200,000Active4.73 Acres351xx N 7th Street, Phoenix, AZ 85086
MLS# 6951551Listed by: KELLER WILLIAMS, PROFESSIONAL PARTNERS - Open Wed, 10am to 5pmNew
 $599,990Active3 beds 3 baths1,989 sq. ft.
$599,990Active3 beds 3 baths1,989 sq. ft.6979 W Buckhorn Trail, Peoria, AZ 85383
MLS# 6951501Listed by: DRH PROPERTIES INC - Open Sat, 11am to 2pmNew
 $650,000Active4 beds 3 baths2,165 sq. ft.
$650,000Active4 beds 3 baths2,165 sq. ft.2242 E Soft Wind Drive, Phoenix, AZ 85024
MLS# 6951473Listed by: ARIZONA SUNSET REALTY - New
 $924,990Active4 beds 4 baths3,258 sq. ft.
$924,990Active4 beds 4 baths3,258 sq. ft.7613 W Staghorn Road, Peoria, AZ 85383
MLS# 6951333Listed by: TAYLOR MORRISON (MLS ONLY) - New
 $482,000Active4 beds 3 baths1,958 sq. ft.
$482,000Active4 beds 3 baths1,958 sq. ft.13231 W Ranch Gate Road, Peoria, AZ 85383
MLS# 6951405Listed by: SCOTT HOMES REALTY - New
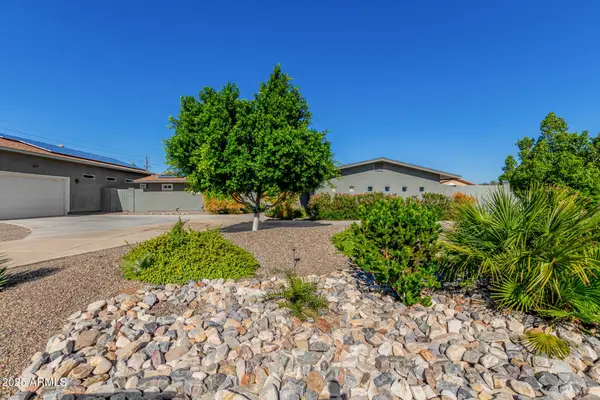 $1,290,000Active5 beds 4 baths2,434 sq. ft.
$1,290,000Active5 beds 4 baths2,434 sq. ft.5040 W Misty Willow Lane, Glendale, AZ 85310
MLS# 6951289Listed by: MY HOME GROUP REAL ESTATE - New
 $435,000Active2 beds 2 baths1,107 sq. ft.
$435,000Active2 beds 2 baths1,107 sq. ft.7432 Carefree Drive #12, Carefree, AZ 85377
MLS# 6951222Listed by: SUCCESS PROPERTY BROKERS - New
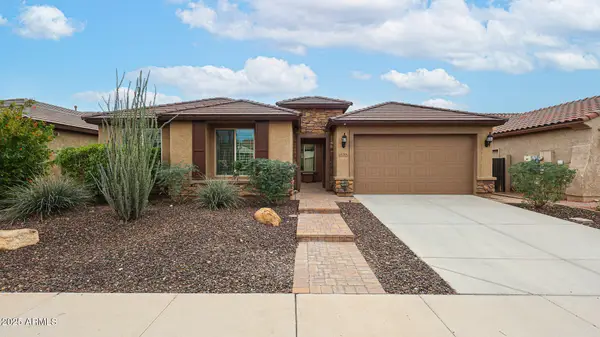 $630,000Active3 beds 3 baths2,402 sq. ft.
$630,000Active3 beds 3 baths2,402 sq. ft.10749 W Paso Trail, Peoria, AZ 85383
MLS# 6951176Listed by: DOMINION GROUP PROPERTIES - New
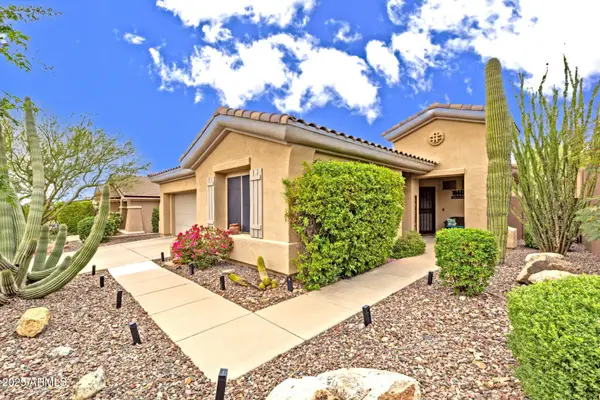 Listed by BHGRE$525,000Active3 beds 2 baths2,039 sq. ft.
Listed by BHGRE$525,000Active3 beds 2 baths2,039 sq. ft.41836 N Mill Creek Way Way, Anthem, AZ 85086
MLS# 6951177Listed by: BETTER HOMES & GARDENS REAL ESTATE SJ FOWLER - New
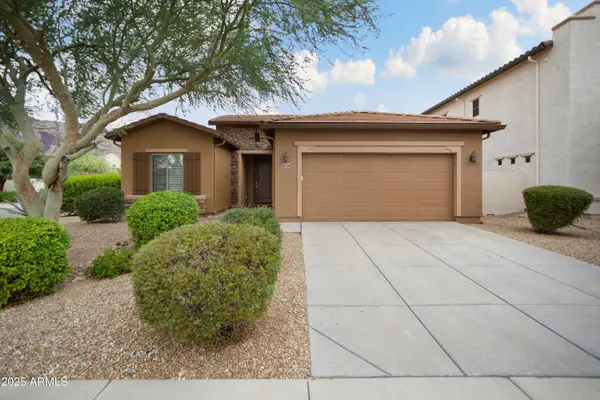 $595,000Active3 beds 2 baths1,813 sq. ft.
$595,000Active3 beds 2 baths1,813 sq. ft.26704 N 55th Avenue, Phoenix, AZ 85083
MLS# 6951194Listed by: RHP REAL ESTATE
