5040 W Misty Willow Lane, Phoenix, AZ 85310
Local realty services provided by:Better Homes and Gardens Real Estate BloomTree Realty
5040 W Misty Willow Lane,Glendale, AZ 85310
$1,290,000
- 5 Beds
- 4 Baths
- 2,434 sq. ft.
- Single family
- Active
Listed by: sean d bell
Office: my home group real estate
MLS#:6951289
Source:ARMLS
Price summary
- Price:$1,290,000
- Price per sq. ft.:$529.99
About this home
Need a GUEST HOUSE on a PRIME corner lot? See the 1061 sq ft guest home with new A/C, 2024. Gigantic 1600 sq ft garage with 12' ceiling, 2019. TWO motor-operated RV gates and 8' diving pool with water features, 2017. New roof w/ 400 amp electric service + 74 owned solar panels, 2022. Park-like backyard w/ mature landscaping, sports court, zipline! Main home has tile flooring, fireplace, ceiling fans, exposed beams on vaulted ceilings. Immaculate kitchen, recessed lighting, SS appliances, subway tile backsplash, abundant cabinetry, quartz counters, & breakfast bar. Owner's retreat features outdoor access, sitting room & a lavish custom ensuite bath, complete with jetted tub and a walk-in closet. Additional perks include a dedicated den, 2nd main bedroom w/ custom en suite bath & laundry Expansive backyard provides a covered patio, rear vehicle entry, basketball hoop, a storage shed, and a sparkling pool. Don't miss the chance to own this extraordinary beauty!
Contact an agent
Home facts
- Year built:1969
- Listing ID #:6951289
- Updated:November 25, 2025 at 08:38 PM
Rooms and interior
- Bedrooms:5
- Total bathrooms:4
- Full bathrooms:4
- Living area:2,434 sq. ft.
Heating and cooling
- Cooling:Ceiling Fan(s), Mini Split, Programmable Thermostat
- Heating:Electric, Mini Split
Structure and exterior
- Year built:1969
- Building area:2,434 sq. ft.
- Lot area:1.12 Acres
Schools
- High school:Mountain Ridge High School
- Middle school:Hillcrest Middle School
- Elementary school:Las Brisas Elementary School
Utilities
- Water:City Water
Finances and disclosures
- Price:$1,290,000
- Price per sq. ft.:$529.99
- Tax amount:$3,555
New listings near 5040 W Misty Willow Lane
- New
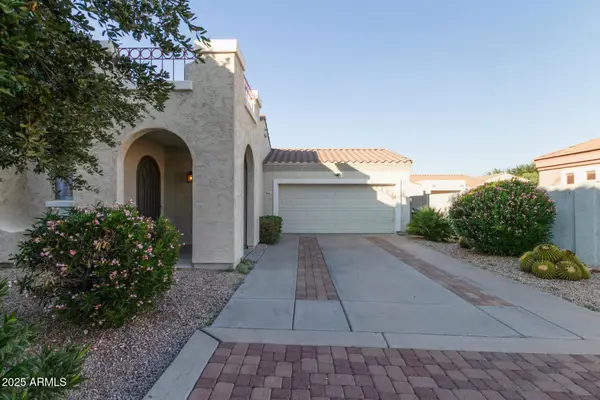 $649,900Active4 beds 2 baths1,717 sq. ft.
$649,900Active4 beds 2 baths1,717 sq. ft.16630 N 50th Way, Scottsdale, AZ 85254
MLS# 6951314Listed by: AZ DREAM HOMES - New
 $215,000Active1 beds 1 baths796 sq. ft.
$215,000Active1 beds 1 baths796 sq. ft.5525 E Thomas Road #M11, Phoenix, AZ 85018
MLS# 6951319Listed by: LOCALITY REAL ESTATE - New
 $629,000Active3 beds 2 baths1,488 sq. ft.
$629,000Active3 beds 2 baths1,488 sq. ft.4741 E Charleston Avenue, Phoenix, AZ 85032
MLS# 6951339Listed by: EXP REALTY - New
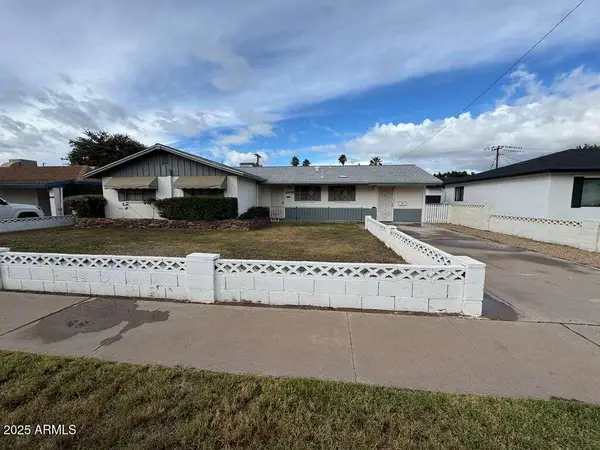 $550,000Active3 beds 2 baths1,622 sq. ft.
$550,000Active3 beds 2 baths1,622 sq. ft.3844 N 34th Place, Phoenix, AZ 85018
MLS# 6951341Listed by: HOMESMART - New
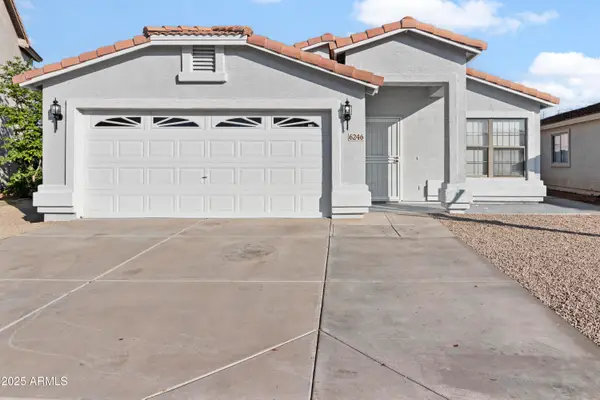 $370,000Active3 beds 2 baths1,342 sq. ft.
$370,000Active3 beds 2 baths1,342 sq. ft.6246 W Illini Street, Phoenix, AZ 85043
MLS# 6951342Listed by: REALTY EXECUTIVES ARIZONA TERRITORY - New
 $644,990Active3 beds 3 baths1,743 sq. ft.
$644,990Active3 beds 3 baths1,743 sq. ft.5841 E Zachary Drive, Phoenix, AZ 85054
MLS# 6951353Listed by: DRH PROPERTIES INC - New
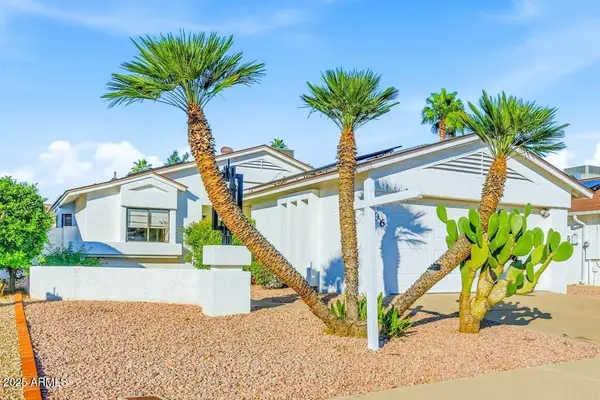 $385,000Active3 beds 2 baths1,395 sq. ft.
$385,000Active3 beds 2 baths1,395 sq. ft.306 W Beverly Lane, Phoenix, AZ 85023
MLS# 6951363Listed by: HOMESMART - New
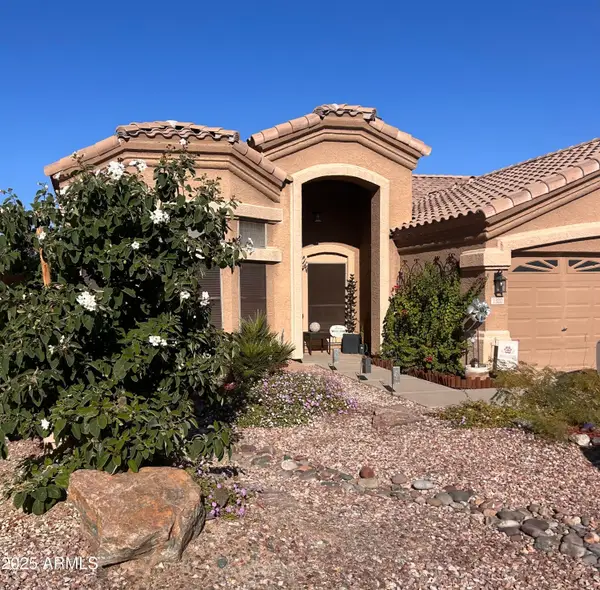 $639,900Active4 beds 2 baths2,134 sq. ft.
$639,900Active4 beds 2 baths2,134 sq. ft.1320 E Cottonwood Lane, Phoenix, AZ 85048
MLS# 6951368Listed by: TRELORA REALTY - New
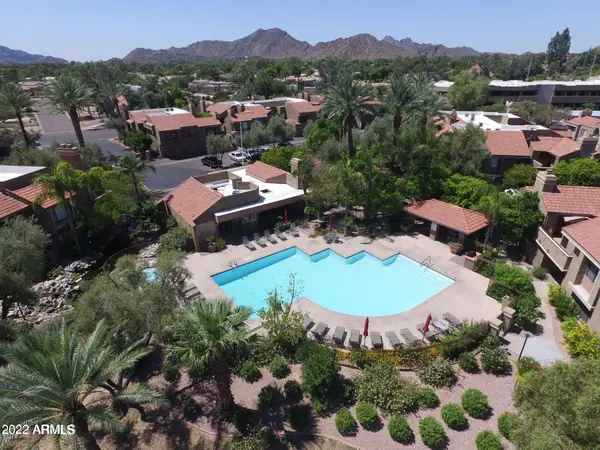 $285,000Active1 beds 1 baths739 sq. ft.
$285,000Active1 beds 1 baths739 sq. ft.5122 E Shea Boulevard #2068, Scottsdale, AZ 85254
MLS# 6951378Listed by: WEST USA REALTY - New
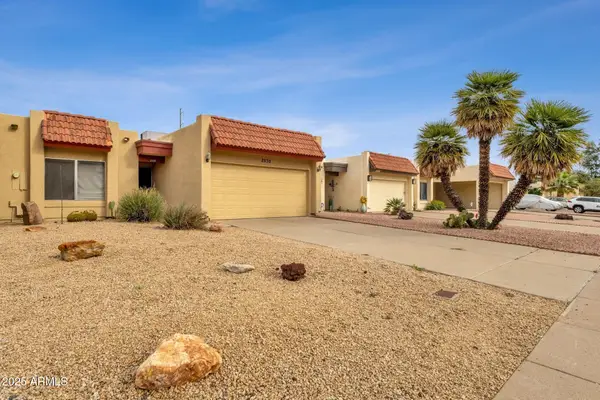 $339,900Active2 beds 2 baths1,191 sq. ft.
$339,900Active2 beds 2 baths1,191 sq. ft.2530 E Wagoner Road, Phoenix, AZ 85032
MLS# 6951397Listed by: MCO REALTY
