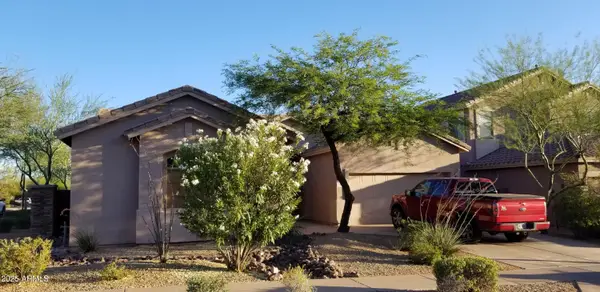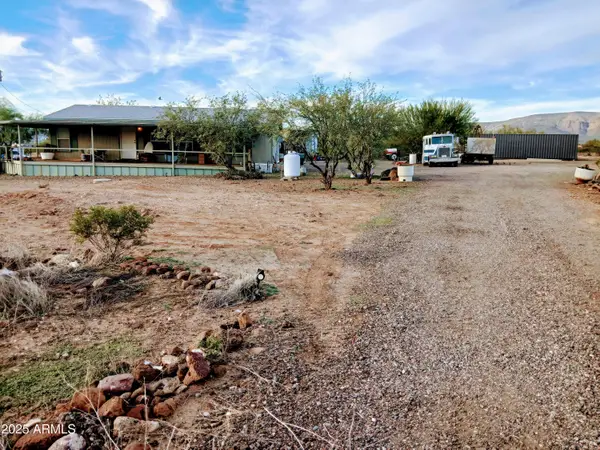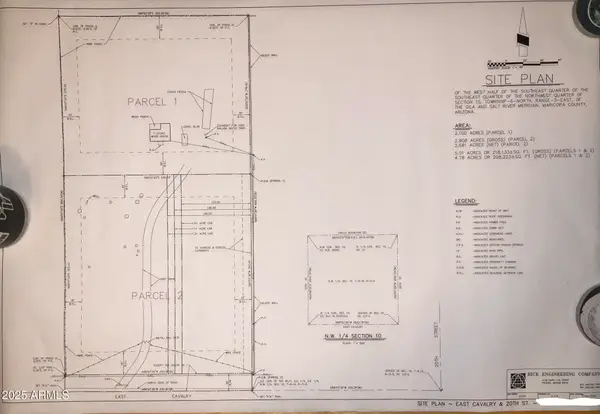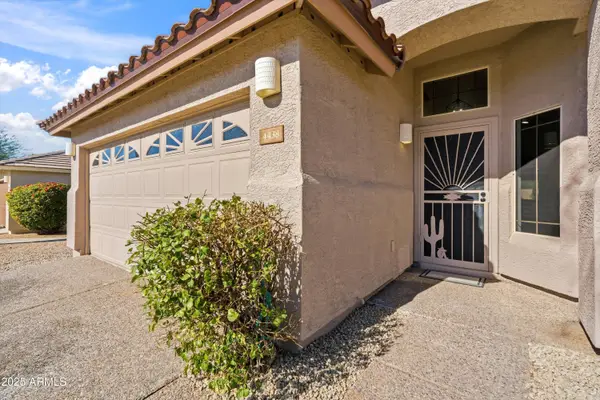5768 E Rancho Caliente Drive, Deer Valley, AZ 85331
Local realty services provided by:Better Homes and Gardens Real Estate S.J. Fowler
5768 E Rancho Caliente Drive,Cave Creek, AZ 85331
$1,606,603
- 4 Beds
- 5 Baths
- - sq. ft.
- Single family
- Pending
Listed by: timothy j cusick, barbara e savoy
Office: homelogic real estate
MLS#:6931121
Source:ARMLS
Price summary
- Price:$1,606,603
About this home
Experience refined desert living in this luxurious single-level home offering 4 bedrooms, 4.5 bathrooms, and 4019 square feet of sophisticated design and comfort. From the moment you enter the private paver courtyard, you'll feel the attention to detail and modern elegance that define this residence. Inside, the open floorplan showcases seamless flow and abundant natural light. The gourmet kitchen is a showstopper—featuring a large Quartz island with a waterfall edge, stainless steel appliances, modern tiled backsplash, gas cooktop, and refrigerator with matching cabinet panels for a sleek, built-in look. Ample cabinetries make this kitchen both beautiful and functional. The great room centers around a stunning modern linear fireplace and multi-slide glass doors that open to the... backyard, creating effortless indoor-outdoor living. The primary suite is a private retreat with a dual sink vanity, glass-enclosed shower with rain shower and seat, and a modern free-standing tub for a spa-like experience. A casita with a separate entrance offers the perfect space for guests or multigenerational living, complete with built-ins, a beverage cooler and private sitting room. Additional highlights include a game room with storage and beverage cooler, low-voltage lighting, and a huge laundry room with extensive cabinetry and organization space. Step outside to a spacious, flat, and private backyard, where a covered patio and outdoor fireplace set the stage for relaxation or entertainingready for you to create the backyard oasis of your dreams. This stunning property combines high-end finishes, functional design, and a resort-inspired lifestyletruly the definition of modern luxury.
Contact an agent
Home facts
- Year built:2025
- Listing ID #:6931121
- Updated:November 15, 2025 at 10:11 AM
Rooms and interior
- Bedrooms:4
- Total bathrooms:5
- Full bathrooms:4
- Half bathrooms:1
Heating and cooling
- Heating:Natural Gas
Structure and exterior
- Year built:2025
- Lot area:0.28 Acres
Schools
- High school:Cactus Shadows High School
- Middle school:Sonoran Trails Middle School
- Elementary school:Lone Mountain Elementary School
Utilities
- Water:City Water
Finances and disclosures
- Price:$1,606,603
- Tax amount:$101
New listings near 5768 E Rancho Caliente Drive
- New
 $515,000Active4 beds 2 baths2,061 sq. ft.
$515,000Active4 beds 2 baths2,061 sq. ft.3105 W Espartero Way, Phoenix, AZ 85086
MLS# 6947737Listed by: SHIELDS REGAL REALTY - New
 $464,900Active3 beds 2 baths1,567 sq. ft.
$464,900Active3 beds 2 baths1,567 sq. ft.40800 N Apollo Way, Anthem, AZ 85086
MLS# 6947700Listed by: AZ FLAT FEE - New
 $499,000Active4 beds 3 baths2,691 sq. ft.
$499,000Active4 beds 3 baths2,691 sq. ft.9148 W Lone Cactus Drive, Peoria, AZ 85382
MLS# 6947633Listed by: REVINRE - New
 $1,195,000Active5 beds 4 baths2,816 sq. ft.
$1,195,000Active5 beds 4 baths2,816 sq. ft.5418 E Yolantha Street, Cave Creek, AZ 85331
MLS# 6947634Listed by: ARIZONA RESOURCE REALTY - New
 $460,000Active3 beds 3 baths1,655 sq. ft.
$460,000Active3 beds 3 baths1,655 sq. ft.29433 N 22nd Avenue, Phoenix, AZ 85085
MLS# 6946011Listed by: REALTY ONE GROUP - New
 $450,000Active3 beds 2 baths1,215 sq. ft.
$450,000Active3 beds 2 baths1,215 sq. ft.1906 E Calvary Road, New River, AZ 85087
MLS# 6946104Listed by: N.B. ANDREWS AND ASSOCIATES - New
 $240,000Active2.25 Acres
$240,000Active2.25 Acres1912 E Cavalry Road #202-20-306 B, New River, AZ 85087
MLS# 6946125Listed by: N.B. ANDREWS AND ASSOCIATES - New
 $1,350,000Active3 beds 4 baths4,254 sq. ft.
$1,350,000Active3 beds 4 baths4,254 sq. ft.33948 N 81st Street, Scottsdale, AZ 85266
MLS# 6946157Listed by: TRILLIONAIRE REALTY - New
 $649,900Active4 beds 2 baths1,845 sq. ft.
$649,900Active4 beds 2 baths1,845 sq. ft.4438 E Rowel Road, Phoenix, AZ 85050
MLS# 6946159Listed by: EXP REALTY - New
 $499,900Active3 beds 2 baths1,592 sq. ft.
$499,900Active3 beds 2 baths1,592 sq. ft.6387 W Pontiac Drive, Glendale, AZ 85308
MLS# 6946263Listed by: EXP REALTY
