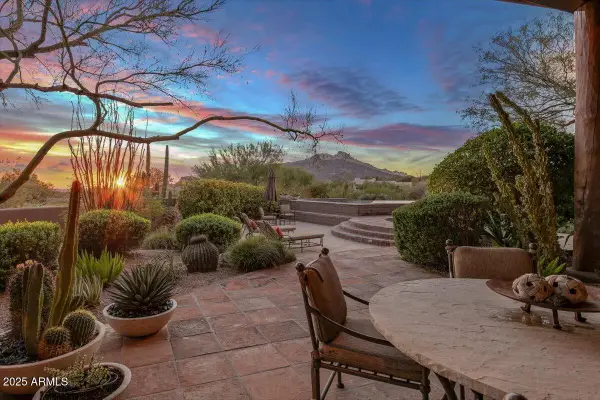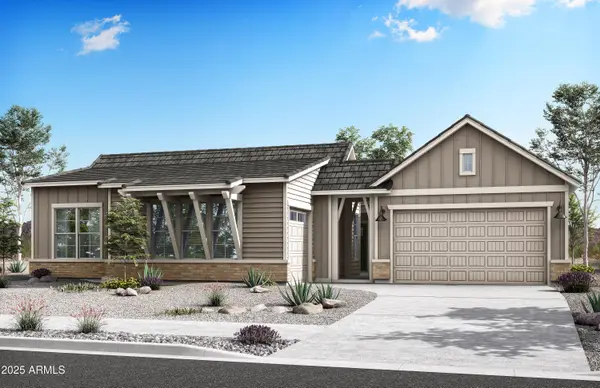5911 E Peak View Road, Deer Valley, AZ 85331
Local realty services provided by:Better Homes and Gardens Real Estate BloomTree Realty
Listed by:sally werner
Office:key select real estate
MLS#:6821066
Source:ARMLS
Price summary
- Price:$1,234,000
- Price per sq. ft.:$349.87
About this home
PRICE REDUCTION! FULLY REMODELED with love for owner's parents, who are no longer moving. Feels like country living on 1.3 acres, but close to great shopping and dining. County island no HOA! 4 large bedrooms + den or gym with separate entrance. Enter a lovely foyer with living room access and cozy fireplace. Flex family room/dining. Large kitchen with lots of cabinets, granite counters, breakfast bar, pantry, island & new stainless appliances. Large primary with private covered patio, spacious bath with soaking tub, walk-in shower. large walk-closet. Laundry with W/D has utility sink & lots of cabinets. Enormous screened patio, plus additional covered patio. Gorgeous mature cacti, koi pond and room for your toys, boats, RV and future huge pool and/or sports court. Please click on more... The 256 sf shop can be a future pool or guest house, plus handy storage shed next to home. Security screens and new septic system.Storage container on the property can convey or will be removed by the seller. Seller is providing a one year home warranty.
Contact an agent
Home facts
- Year built:1983
- Listing ID #:6821066
- Updated:September 30, 2025 at 12:40 AM
Rooms and interior
- Bedrooms:4
- Total bathrooms:3
- Full bathrooms:3
- Living area:3,527 sq. ft.
Heating and cooling
- Cooling:Both Refrig & Evaporative, Ceiling Fan(s), Programmable Thermostat
- Heating:Electric
Structure and exterior
- Year built:1983
- Building area:3,527 sq. ft.
- Lot area:1.35 Acres
Schools
- High school:Cactus Shadows High School
- Middle school:Sonoran Trails Middle School
- Elementary school:Desert Sun Academy
Utilities
- Water:City Water
- Sewer:Septic In & Connected
Finances and disclosures
- Price:$1,234,000
- Price per sq. ft.:$349.87
- Tax amount:$1,646
New listings near 5911 E Peak View Road
- New
 $2,950,000Active4 beds 4 baths4,853 sq. ft.
$2,950,000Active4 beds 4 baths4,853 sq. ft.34640 N 79th Way, Scottsdale, AZ 85266
MLS# 6926318Listed by: RUSS LYON SOTHEBY'S INTERNATIONAL REALTY - New
 $692,320Active4 beds 4 baths2,511 sq. ft.
$692,320Active4 beds 4 baths2,511 sq. ft.2449 W Maximo Way, Phoenix, AZ 85085
MLS# 6926234Listed by: THE NEW HOME COMPANY - New
 $625,000Active6 beds 3 baths3,287 sq. ft.
$625,000Active6 beds 3 baths3,287 sq. ft.26066 N 72nd Avenue, Peoria, AZ 85383
MLS# 6926269Listed by: RE/MAX FINE PROPERTIES - New
 $669,765Active4 beds 4 baths2,455 sq. ft.
$669,765Active4 beds 4 baths2,455 sq. ft.2456 W Maximo Way, Phoenix, AZ 85085
MLS# 6926229Listed by: THE NEW HOME COMPANY - New
 $3,100,000Active5 beds 5 baths3,973 sq. ft.
$3,100,000Active5 beds 5 baths3,973 sq. ft.35653 N 42nd Street, Cave Creek, AZ 85331
MLS# 6926176Listed by: RUSS LYON SOTHEBY'S INTERNATIONAL REALTY - New
 $400,000Active3 beds 3 baths1,719 sq. ft.
$400,000Active3 beds 3 baths1,719 sq. ft.25945 N 53rd Drive, Phoenix, AZ 85083
MLS# 6926144Listed by: HATCH BOUTIQUE REAL ESTATE BROKERAGE LLC - New
 $389,000Active1.93 Acres
$389,000Active1.93 Acres1801 W Sentinel Rock Road #1, Phoenix, AZ 85086
MLS# 6926159Listed by: LONG REALTY COMPANY - New
 $990,000Active4 beds 4 baths3,200 sq. ft.
$990,000Active4 beds 4 baths3,200 sq. ft.31524 N 42nd Place, Cave Creek, AZ 85331
MLS# 6926141Listed by: KLMR SALES - New
 $1,699,000Active4 beds 5 baths3,496 sq. ft.
$1,699,000Active4 beds 5 baths3,496 sq. ft.9450 W Remuda Drive, Peoria, AZ 85383
MLS# 6925978Listed by: EXP REALTY - Open Sat, 11am to 3pm
 $2,700,000Active4 beds 4 baths4,365 sq. ft.
$2,700,000Active4 beds 4 baths4,365 sq. ft.35065 N 83rd Place, Scottsdale, AZ 85266
MLS# 6811822Listed by: TOLL BROTHERS REAL ESTATE
