6214 E Forest Pleasant Place, Deer Valley, AZ 85331
Local realty services provided by:Better Homes and Gardens Real Estate BloomTree Realty
6214 E Forest Pleasant Place,Cave Creek, AZ 85331
$2,265,000
- 5 Beds
- 4 Baths
- - sq. ft.
- Single family
- Sold
Listed by: paige heavey, alli dubberly
Office: exp realty
MLS#:6931931
Source:ARMLS
Sorry, we are unable to map this address
Price summary
- Price:$2,265,000
About this home
Welcome to refined AZ living; one of the most private, premium lots in gated Lone Mountain Community. No expense was spared in investments and recent updates made by professional designer owner; and no stone was left unturned for today's buyer to enjoy. Structurally, main house has four bedrooms, including office/workout room. Detached Guest Casita off Courtyard boasts its own Living Area with Coffee / Beverage Setup, Separate Bedroom and Upgraded Bathroom with glass barn shower door, oversized shower head and quality fixtures. Every material and every surface in this property were upgraded at build time or changed to exude quality and luxury for today's discriminating buyer. Pavered, lit front steps take you to courtyard where you choose to enter main house or guest casita. In the main house, you're greeted with views through great room and telescoping glass doors to the covered patio, sparkling pool with water feature, colorful plants and then to see Cave Creek's famous Black Mountain.
Wood beams exude warmth in great room, dining room and chef's kitchen. Pendant lights above the large Island illuminate the smooth leather granite finish, where guests/friends/family can sit and relax. Built in Sub Zero fridge/freezer, commercial grade appliances with double ovens, six gas burners + skillet; built-in convection oven/microwave round out the chef's culinary package. Custom Cabinets and tasteful backsplash span the entire wall taking you to the breakfast nook with views to backyard and serene desert beyond. Thoughtful cabinet storage will delight your chef or culinary connoisseur.
Primary Suite is on east side and comes complete with large view window to private backyard, a newly updated primary bath with sconce lighting, soaking tub, new light fixtures and countertops. Primary closet has new carpet, and plenty of shelving and room for belongings.
Laundry room also boasts new cabinetry, countertops and sink. Four car garage with loads of shelving and epoxy coated floors is a car lover and workman's dream space to hang out.
Throughout the home you'll find rich engineered wood surfaces, LED lighting with dimmer capabilities, plantation shutters, custom wall accents, smooth textured walls and 10-14 foot ceilings highlighting the look and feel of an entertainer's dream home.
Past the wood-beamed living areas, you'll make your way to two guest bedrooms with luxurious bath including glass barn door and upgraded shower head, hand held sprayer and granite counters. Finally you'll enjoy a large bedroom with two closets that functions as a home office for two and work out room, again with views to the lush backyard and Black Mountain in the distance. Separate exit to covered patio.
Out back you have five separate areas: west side with large shade trees and artificial turf; northwest raised travertine seating area with landscape lighting and raised conversation/fire pit area; large pool with baja shelf, water feature and colorful plants along view fence, northeast side with raised lounging area for tanning/relaxing, privacy wall of greenery, east yard with natural grass for dogs to enjoy; far east side fenced off pavered area where trailer, jet skis or water toys could stay behind the large RV gate. All of these areas have been maintained so they look inviting, yet are extremely functional. This property has been made with love and care... for someone who appreciates quality, luxury, privacy and easy ways to enjoy the beautiful and serene Cave Creek /North Scottsdale Arizona outdoor lifestyle.
Contact an agent
Home facts
- Year built:2019
- Listing ID #:6931931
- Updated:December 01, 2025 at 10:43 PM
Rooms and interior
- Bedrooms:5
- Total bathrooms:4
- Full bathrooms:3
- Half bathrooms:1
Heating and cooling
- Heating:Natural Gas
Structure and exterior
- Year built:2019
Schools
- High school:Cactus Shadows High School
- Middle school:Sonoran Trails Middle School
- Elementary school:Black Mountain Elementary School
Utilities
- Water:City Water
Finances and disclosures
- Price:$2,265,000
- Tax amount:$3,639
New listings near 6214 E Forest Pleasant Place
- New
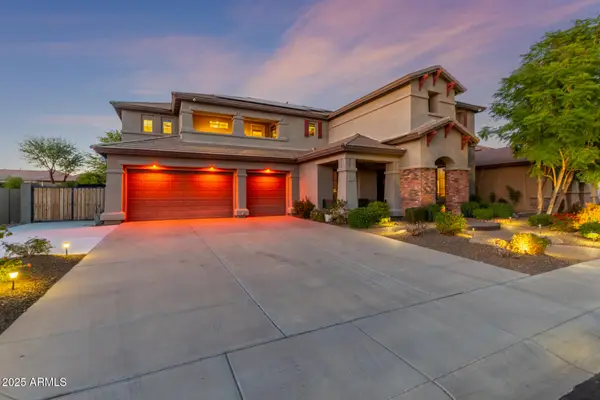 $1,225,000Active4 beds 4 baths4,400 sq. ft.
$1,225,000Active4 beds 4 baths4,400 sq. ft.40128 N Hickok Trail, Phoenix, AZ 85086
MLS# 6952910Listed by: MY HOME GROUP REAL ESTATE - New
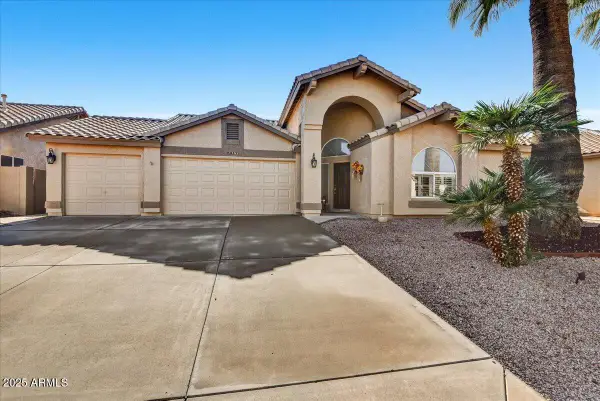 $490,000Active2 beds 2 baths1,574 sq. ft.
$490,000Active2 beds 2 baths1,574 sq. ft.8317 W Tonto Lane, Peoria, AZ 85382
MLS# 6952960Listed by: RUSS LYON SOTHEBY'S INTERNATIONAL REALTY - New
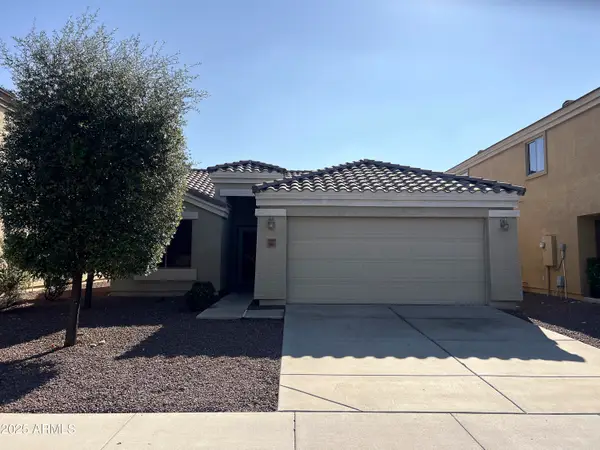 $432,000Active3 beds 2 baths1,606 sq. ft.
$432,000Active3 beds 2 baths1,606 sq. ft.9847 W Lone Cactus Drive, Peoria, AZ 85382
MLS# 6952881Listed by: CR PROPERTY SERVICES, INC - New
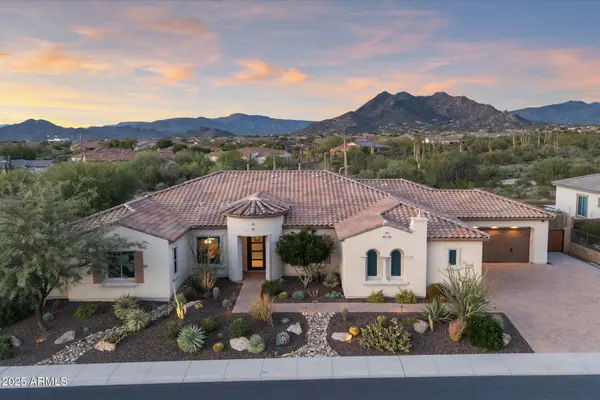 $2,395,000Active4 beds 4 baths3,990 sq. ft.
$2,395,000Active4 beds 4 baths3,990 sq. ft.6304 E Forest Pleasant Place, Cave Creek, AZ 85331
MLS# 6952836Listed by: WALT DANLEY LOCAL LUXURY CHRISTIE'S INTERNATIONAL REAL ESTATE - New
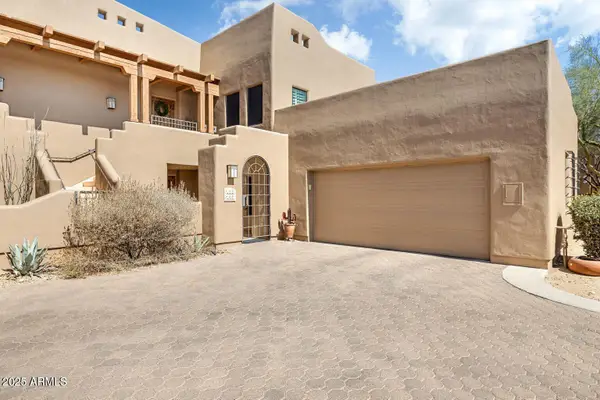 $699,000Active2 beds 3 baths1,970 sq. ft.
$699,000Active2 beds 3 baths1,970 sq. ft.36601 N Mule Train Road N #D16, Carefree, AZ 85377
MLS# 6952775Listed by: HOMESMART - New
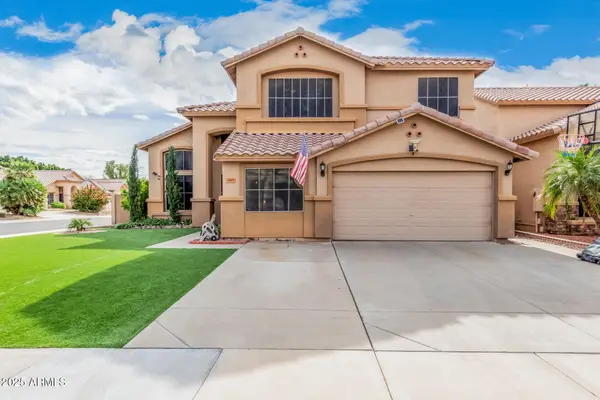 $750,000Active6 beds 3 baths2,871 sq. ft.
$750,000Active6 beds 3 baths2,871 sq. ft.5919 W Sack Drive, Glendale, AZ 85308
MLS# 6952717Listed by: REALTY ONE GROUP - New
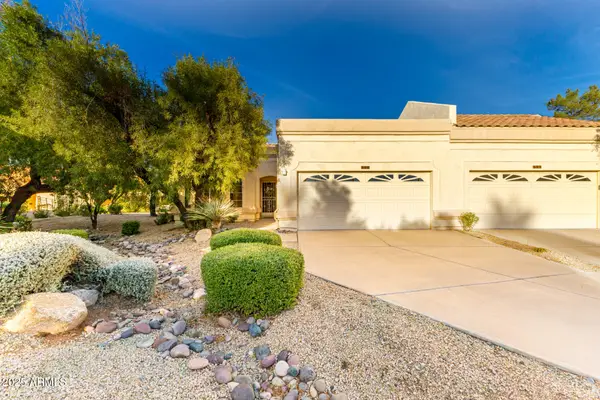 $420,000Active2 beds 2 baths1,448 sq. ft.
$420,000Active2 beds 2 baths1,448 sq. ft.19420 N Westbrook Parkway #526, Peoria, AZ 85382
MLS# 6952579Listed by: HOMESMART - New
 $499,900Active4 beds 2 baths1,799 sq. ft.
$499,900Active4 beds 2 baths1,799 sq. ft.4222 W Palace Station Road, New River, AZ 85087
MLS# 6952580Listed by: KELLER WILLIAMS, PROFESSIONAL PARTNERS - New
 $566,000Active3 beds 3 baths2,204 sq. ft.
$566,000Active3 beds 3 baths2,204 sq. ft.2353 W Gloria Lane, Phoenix, AZ 85085
MLS# 6952571Listed by: REALTY ONE GROUP - New
 $1,200,000Active3 beds 3 baths2,923 sq. ft.
$1,200,000Active3 beds 3 baths2,923 sq. ft.5433 E Barwick Drive, Cave Creek, AZ 85331
MLS# 6952561Listed by: RE/MAX FINE PROPERTIES
