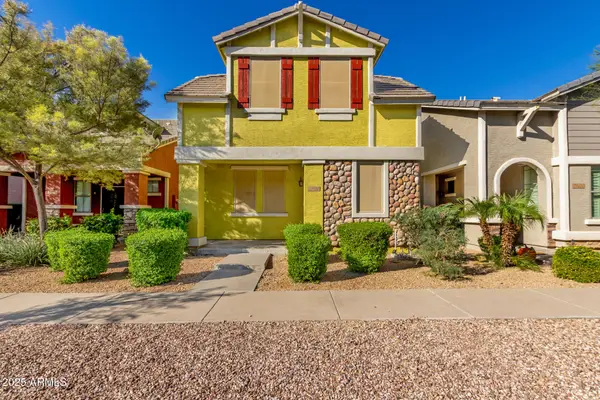6408 W Prickly Pear Trail, Deer Valley, AZ 85083
Local realty services provided by:Better Homes and Gardens Real Estate S.J. Fowler
Listed by: heather macpherson
Office: realty one group
MLS#:6898474
Source:ARMLS
Price summary
- Price:$465,000
- Price per sq. ft.:$296.93
- Monthly HOA dues:$25.33
About this home
Seller will provide a one-year home warranty for the buyer at closing, offering added peace of mind. Discover effortless desert living in this thoughtfully upgraded home, nestled in the coveted Eagle Ridge community at the base of North Phoenix's stunning foothills. Perfectly positioned just moments from the booming TSMC corridor, this residence blends modern convenience with timeless Arizona charm. Inside, an open-concept layout welcomes you with light-filled living and dining spaces that flow into a freshly updated kitchen, showcasing brand-new electric appliances, sleek quartz countertops, and gas-ready plumbing for future enhancements. The living room and private primary suite each open to an extended covered patio through newly installed sliding glass doors with integrated blinds— framing breathtaking mountain views that become your everyday backdrop. From morning coffee to golden hour sunsets, the outdoor space invites relaxation and effortless entertaining. Additional upgrades include new wood blinds throughout, a state-of-the-art water softener, and a whole-home carbon water filtration system, all curated for comfort and peace of mind. With unmatched views, refined interior finishes, and proximity to Phoenix's most exciting economic expansion, this home is more than a smart investmentit's a lifestyle move.
Contact an agent
Home facts
- Year built:1998
- Listing ID #:6898474
- Updated:November 14, 2025 at 04:19 PM
Rooms and interior
- Bedrooms:3
- Total bathrooms:2
- Full bathrooms:2
- Living area:1,566 sq. ft.
Heating and cooling
- Heating:Natural Gas
Structure and exterior
- Year built:1998
- Building area:1,566 sq. ft.
- Lot area:0.15 Acres
Schools
- High school:Deer Valley High School
- Middle school:Hillcrest Middle School
- Elementary school:Las Brisas Elementary School
Utilities
- Water:City Water
Finances and disclosures
- Price:$465,000
- Price per sq. ft.:$296.93
- Tax amount:$1,749 (2024)
New listings near 6408 W Prickly Pear Trail
- New
 $670,000Active6 beds 3 baths3,742 sq. ft.
$670,000Active6 beds 3 baths3,742 sq. ft.2125 W Crimson Terrace, Phoenix, AZ 85085
MLS# 6947105Listed by: RUSS LYON SOTHEBY'S INTERNATIONAL REALTY - Open Fri, 10am to 1pmNew
 $575,000Active3 beds 3 baths1,558 sq. ft.
$575,000Active3 beds 3 baths1,558 sq. ft.27812 N 26th Avenue, Phoenix, AZ 85085
MLS# 6946502Listed by: RUSS LYON SOTHEBY'S INTERNATIONAL REALTY - Open Fri, 11am to 2pmNew
 $565,000Active3 beds 3 baths2,149 sq. ft.
$565,000Active3 beds 3 baths2,149 sq. ft.20140 N 87th Drive, Peoria, AZ 85382
MLS# 6945893Listed by: RUSS LYON SOTHEBY'S INTERNATIONAL REALTY - New
 $409,999Active3 beds 3 baths1,955 sq. ft.
$409,999Active3 beds 3 baths1,955 sq. ft.20032 N 49th Drive, Glendale, AZ 85308
MLS# 6945904Listed by: CITIEA  $789,990Pending5 beds 4 baths
$789,990Pending5 beds 4 baths6937 W Buckhorn Trail, Peoria, AZ 85383
MLS# 6945808Listed by: DRH PROPERTIES INC- New
 $650,000Active3 beds 2 baths1,736 sq. ft.
$650,000Active3 beds 2 baths1,736 sq. ft.35011 N 3rd Street, Phoenix, AZ 85086
MLS# 6945736Listed by: COOPER PREMIER PROPERTIES LLC - New
 $485,000Active3 beds 2 baths1,454 sq. ft.
$485,000Active3 beds 2 baths1,454 sq. ft.6719 W Sack Drive, Glendale, AZ 85308
MLS# 6945764Listed by: WEST USA REALTY - Open Sat, 9am to 3pmNew
 $879,000Active5 beds 4 baths4,002 sq. ft.
$879,000Active5 beds 4 baths4,002 sq. ft.8616 W Clara Lane, Peoria, AZ 85382
MLS# 6945798Listed by: BERKSHIRE HATHAWAY HOMESERVICES ARIZONA PROPERTIES - Open Fri, 10am to 12pmNew
 $640,000Active2 beds 2 baths2,074 sq. ft.
$640,000Active2 beds 2 baths2,074 sq. ft.5100 E Rancho Paloma Drive #2007, Cave Creek, AZ 85331
MLS# 6945647Listed by: REAL BROKER - New
 $550,000Active1.07 Acres
$550,000Active1.07 Acres8674 W Villa Lindo Drive #8, Peoria, AZ 85383
MLS# 6945621Listed by: PRESTIGE REALTY
