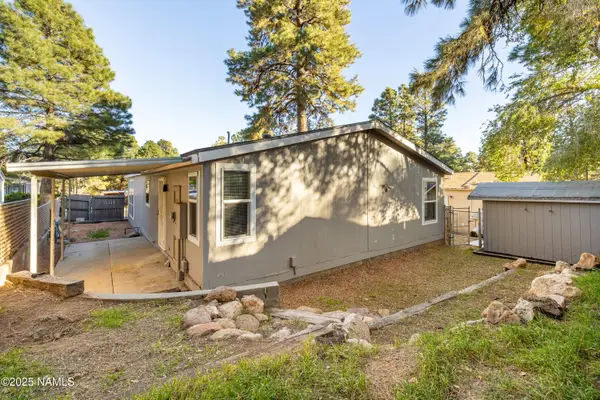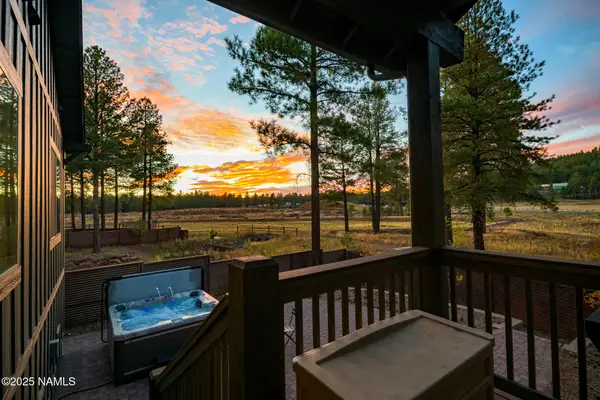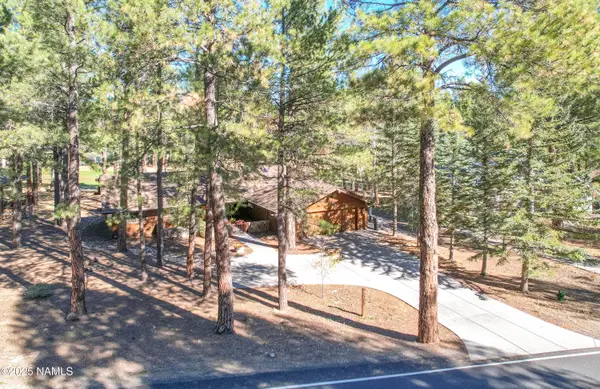11371 N Onika Lane, Flagstaff, AZ 86004
Local realty services provided by:Better Homes and Gardens Real Estate Grand View North
Listed by: logan talley, jason bond
Office: coldwell banker northland
MLS#:201703
Source:AZ_NAAR
Price summary
- Price:$1,900,000
- Price per sq. ft.:$473.23
About this home
Breathtaking views from this Equestrian Estate BACKING NATIONAL FOREST! 5 bed/4.5 bath offering over 4000sqft of living space offering 2 primary suites (one on each level). Newer appliances throughout. A/C for those warm days. Full gym/game room with separate private office. Tons of natural light beaming through the vaulted picture windows. Full outdoor cooking area. 3 car attached HEATED garage w/gladiator storage & ladder access above garage storage, and filtration/circulation system w/ high pressure water pump. RV GARAGE, 2800 sqft, fully insulated steel building fits up to 8 cars, three 16' rollup doors, water, LED lighting, 50amp hookup, sealed floors, single bathroom, hot water circulation water heater, propane heater, bar/entertainment center, ice maker, wood burning stove, dedicated septic, dedicated 250 gallon propane tank, washer and dryer and GE profile fridge. Additional 450sqft stand alone workshop w/roll up door & 30amp service. Additional RV site w/power, water hookup, and dump station. Fully fenced back yard with multiple pass through gates & private courtyard including a Tuff spa. Horseshoe driveway for extra parking. 22k WiFi Generac generator, auto transfer switch, and 500 gallon dedicated propane tank. This one is truly a must see!
Contact an agent
Home facts
- Year built:2005
- Listing ID #:201703
- Added:101 day(s) ago
- Updated:November 14, 2025 at 03:15 PM
Rooms and interior
- Bedrooms:5
- Total bathrooms:5
- Full bathrooms:4
- Half bathrooms:1
- Living area:4,015 sq. ft.
Heating and cooling
- Cooling:Ceiling Fan(s), Central Air
- Heating:Heating, Propane
Structure and exterior
- Year built:2005
- Building area:4,015 sq. ft.
- Lot area:2.5 Acres
Finances and disclosures
- Price:$1,900,000
- Price per sq. ft.:$473.23
- Tax amount:$4,869
New listings near 11371 N Onika Lane
- New
 $525,000Active3 beds 2 baths1,708 sq. ft.
$525,000Active3 beds 2 baths1,708 sq. ft.4363 E Wintergreen Road, Flagstaff, AZ 86004
MLS# 202698Listed by: EXP REALTY - New
 $875,000Active3 beds 2 baths1,732 sq. ft.
$875,000Active3 beds 2 baths1,732 sq. ft.3628 W Altair Way, Flagstaff, AZ 86001
MLS# 202694Listed by: BERKSHIRE HATHAWAY HOMESERVICES ARIZONA PROPERTIES - New
 $1,895,000Active-- beds -- baths6,300 sq. ft.
$1,895,000Active-- beds -- baths6,300 sq. ft.2420 N West Street, Flagstaff, AZ 86004
MLS# 202577Listed by: DA VINCI REALTY - New
 $2,250,000Active3 beds 3 baths3,233 sq. ft.
$2,250,000Active3 beds 3 baths3,233 sq. ft.5790 Griffiths Spring, Flagstaff, AZ 86005
MLS# 202692Listed by: SILVERLEAF REALTY LLC - New
 $150,000Active1 Acres
$150,000Active1 Acres3753 Happy Trails Drive, Flagstaff, AZ 86005
MLS# 202688Listed by: CITIEA REALTY GROUP LLC - New
 $1,850,000Active2 beds 3 baths2,266 sq. ft.
$1,850,000Active2 beds 3 baths2,266 sq. ft.2655 Mary Colter, Flagstaff, AZ 86005
MLS# 202689Listed by: SILVERLEAF REALTY LLC - New
 $1,075,000Active3 beds 2 baths2,249 sq. ft.
$1,075,000Active3 beds 2 baths2,249 sq. ft.2359 S Polaris Way, Flagstaff, AZ 86001
MLS# 202686Listed by: HOMESMART - New
 $1,849,000Active3 beds 3 baths2,702 sq. ft.
$1,849,000Active3 beds 3 baths2,702 sq. ft.2705 Bucky Oneill, Flagstaff, AZ 86005
MLS# 202683Listed by: COMPASS - New
 $825,000Active3 beds 3 baths2,753 sq. ft.
$825,000Active3 beds 3 baths2,753 sq. ft.1781 W University Heights Drive S, Flagstaff, AZ 86005
MLS# 202682Listed by: RE/MAX FINE PROPERTIES - New
 $699,900Active3 beds 2 baths1,728 sq. ft.
$699,900Active3 beds 2 baths1,728 sq. ft.11295 Glodia Drive, Flagstaff, AZ 86004
MLS# 202680Listed by: RE/MAX FINE PROPERTIES
