1183 N Worthington Place, Flagstaff, AZ 86001
Local realty services provided by:Better Homes and Gardens Real Estate BloomTree Realty
1183 N Worthington Place,Flagstaff, AZ 86001
$2,200,000
- 5 Beds
- 5 Baths
- 6,171 sq. ft.
- Single family
- Active
Listed by:brandon richards
Office:opf realty llc.
MLS#:6919416
Source:ARMLS
Price summary
- Price:$2,200,000
- Price per sq. ft.:$356.51
- Monthly HOA dues:$53.67
About this home
Nestled among mature Ponderosa Pines in a quiet cul-de-sac, this sprawling 6,171 sq ft estate offers the perfect blend of luxury, functionality, and location. With 5 distinct living spaces, 3 fully equipped kitchens (including a butler's kitchen), and a master suite on the main level, this home is thoughtfully designed for both everyday comfort and grand-scale entertaining. Inside, you'll find soaring ceilings, an elegant piano room, a massive game room/movie room, and rich engineered hardwood floors throughout. Whether hosting guests or enjoying a quiet night in, the layout offers versatility and warmth. Zoned HVAC provides efficient heating and cooling across the entire home, and the heated driveway and workshop make winters easy. Step outside to enjoy generous covered patio area perfect for relaxing or hosting gatherings in the serene forested backdrop. A separate ADU (accessory dwelling unit) offers excellent potential for guests, or multigenerational living. Located just minutes from downtown and the hospital, this rare gem provides privacy and space without sacrificing accessibility
Contact an agent
Home facts
- Year built:2025
- Listing ID #:6919416
- Updated:October 25, 2025 at 03:09 PM
Rooms and interior
- Bedrooms:5
- Total bathrooms:5
- Full bathrooms:4
- Half bathrooms:1
- Living area:6,171 sq. ft.
Heating and cooling
- Cooling:Ceiling Fan(s), Programmable Thermostat
- Heating:Natural Gas
Structure and exterior
- Year built:2025
- Building area:6,171 sq. ft.
- Lot area:0.25 Acres
Schools
- Middle school:Mount Elden Middle School
- Elementary school:Eva Marshall Elementary School
Utilities
- Water:City Water
Finances and disclosures
- Price:$2,200,000
- Price per sq. ft.:$356.51
- Tax amount:$1,256 (2024)
New listings near 1183 N Worthington Place
- New
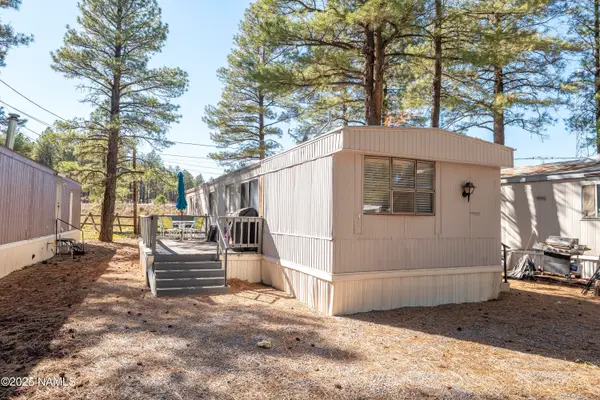 $89,900Active2 beds 2 baths896 sq. ft.
$89,900Active2 beds 2 baths896 sq. ft.2500 W Route 66, Flagstaff, AZ 86001
MLS# 202584Listed by: REALTY ONE GROUP, MOUNTAIN DESERT - New
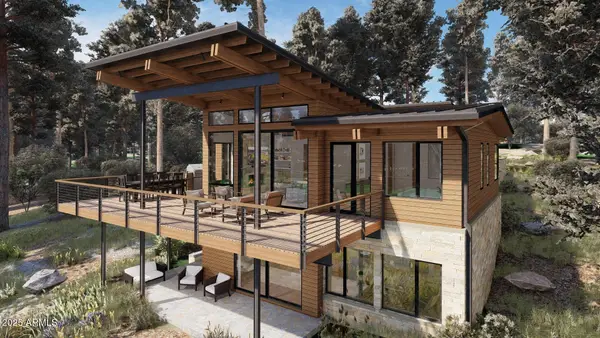 $4,158,000Active3 beds 4 baths3,545 sq. ft.
$4,158,000Active3 beds 4 baths3,545 sq. ft.3345 S Ghost Tree Drive #5, Flagstaff, AZ 86005
MLS# 6939174Listed by: SYMMETRY REALTY BROKERAGE - New
 $1,100,000Active-- beds -- baths3,423 sq. ft.
$1,100,000Active-- beds -- baths3,423 sq. ft.903 W Clay Avenue, Flagstaff, AZ 86001
MLS# 202581Listed by: SET IN STONE REALTY - New
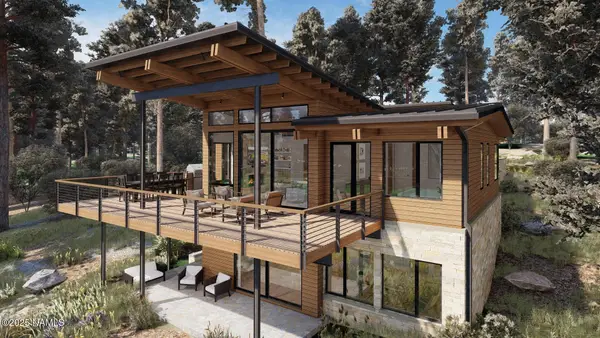 $4,158,000Active3 beds 4 baths3,545 sq. ft.
$4,158,000Active3 beds 4 baths3,545 sq. ft.3345 S Ghost Tree Drive, Flagstaff, AZ 86005
MLS# 202582Listed by: SYMMETRY REALTY BROKERAGE - New
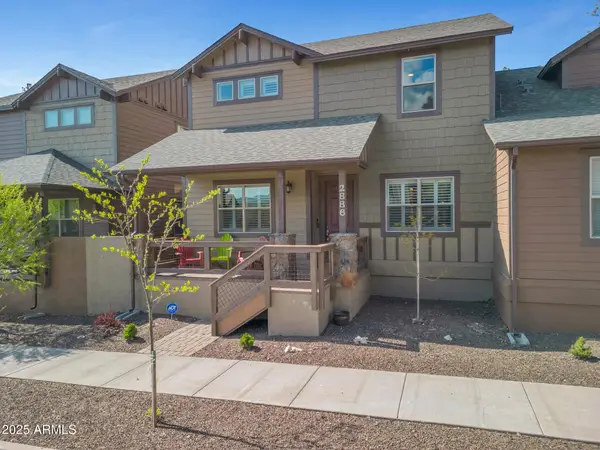 $739,000Active3 beds 3 baths2,340 sq. ft.
$739,000Active3 beds 3 baths2,340 sq. ft.2886 W Presidio Drive, Flagstaff, AZ 86001
MLS# 6938983Listed by: CENTURY 21 FLAGSTAFF REALTY - New
 $775,000Active3 beds 3 baths2,040 sq. ft.
$775,000Active3 beds 3 baths2,040 sq. ft.8135 Masters Lane, Flagstaff, AZ 86004
MLS# 202580Listed by: RE/MAX FINE PROPERTIES - New
 $2,150,000Active4 beds 4 baths2,400 sq. ft.
$2,150,000Active4 beds 4 baths2,400 sq. ft.3068 Griffiths Spring --, Flagstaff, AZ 86005
MLS# 6938659Listed by: RE/MAX FINE PROPERTIES - New
 $1,120,500Active3 beds 3 baths2,642 sq. ft.
$1,120,500Active3 beds 3 baths2,642 sq. ft.4331 Appaloosa Street, Flagstaff, AZ 86005
MLS# 202574Listed by: VALLEY PEAKS REALTY - New
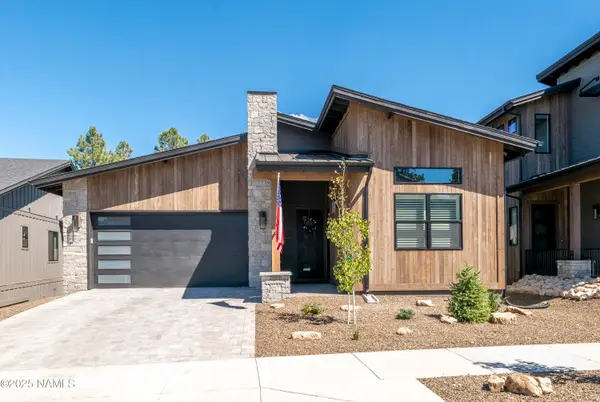 $1,170,000Active3 beds 3 baths1,911 sq. ft.
$1,170,000Active3 beds 3 baths1,911 sq. ft.2590 S Cottonrose Lane, Flagstaff, AZ 86005
MLS# 202571Listed by: RUSS LYON SOTHEBYS INTERNATIONAL REALTY - New
 $480,000Active4 beds 2 baths1,539 sq. ft.
$480,000Active4 beds 2 baths1,539 sq. ft.2182 W Topeka Avenue, Flagstaff, AZ 86001
MLS# 202572Listed by: REAL BROKER AZ, LLC
