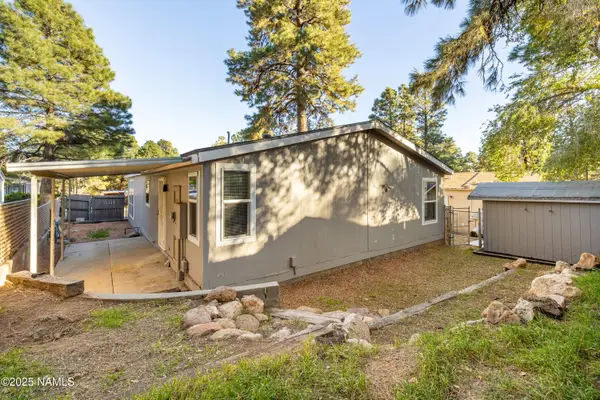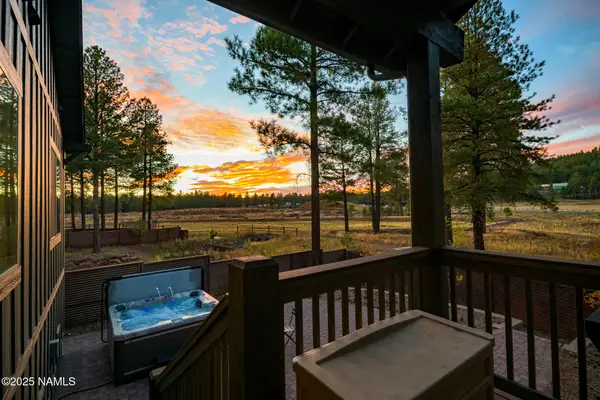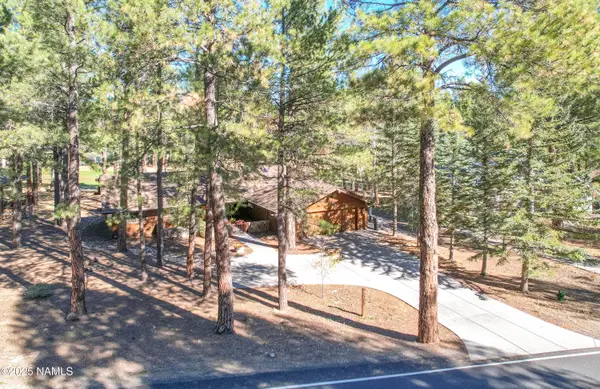1499 E Castle Hills Drive, Flagstaff, AZ 86005
Local realty services provided by:Better Homes and Gardens Real Estate Grand View North
1499 E Castle Hills Drive,Flagstaff, AZ 86005
$1,265,000
- 2 Beds
- 2 Baths
- 1,755 sq. ft.
- Townhouse
- Active
Listed by: deana keck, brett lee
Office: symmetry realty brokerage
MLS#:202259
Source:AZ_NAAR
Price summary
- Price:$1,265,000
- Price per sq. ft.:$720.8
- Monthly HOA dues:$275
About this home
This newly remodeled townhome in Pine Canyon features an exceptionally large rear patio and is the only townhome with an adjacent side yard - perfect for a dog run, children's play area or outdoor dining space. This 1,755 sqft intimate townhome is all on one level and includes 2 bedrooms, 2 baths, and an open living space. A large entryway with vaulted ceilings leads you to the great room, featuring a floor-to-ceiling stone fireplace and large sliding glass doors leading to the partially covered back patio that includes a built-in BBQ. The kitchen features vibrant granite countertops, Viking appliances, 6-burner stovetop, Alder cabinetry and an upgraded granite backsplash. Adjacent to one side of the kitchen is the dining area, and on the other is a quaint breakfast nook with its own private patio. The master suite includes an impressively tiled bathroom featuring a large shower, separate Jacuzzi tub, dual sinks, a spacious walk-in closet and its own private exit to the back patio. The guest bedroom is located near the front of the home and has its own private entrance leading into the front courtyard, allowing for convenient access in and out of the home. This stunning townhome can be your perfect cozy little retreat. Can be sold fully furnished with separate bill of sale or acceptable offer.
Brand new carpeting throughout, all new light fixtures throughout, new interior paint.
Seller is a Licensed Real Estate Agent in the State of Arizona.
Contact an agent
Home facts
- Year built:2008
- Listing ID #:202259
- Added:50 day(s) ago
- Updated:November 14, 2025 at 03:15 PM
Rooms and interior
- Bedrooms:2
- Total bathrooms:2
- Full bathrooms:2
- Living area:1,755 sq. ft.
Heating and cooling
- Cooling:Central Air
- Heating:Forced Air, Heating, Natural Gas
Structure and exterior
- Year built:2008
- Building area:1,755 sq. ft.
- Lot area:0.15 Acres
Finances and disclosures
- Price:$1,265,000
- Price per sq. ft.:$720.8
- Tax amount:$5,392
New listings near 1499 E Castle Hills Drive
- New
 $525,000Active3 beds 2 baths1,708 sq. ft.
$525,000Active3 beds 2 baths1,708 sq. ft.4363 E Wintergreen Road, Flagstaff, AZ 86004
MLS# 202698Listed by: EXP REALTY - New
 $875,000Active3 beds 2 baths1,732 sq. ft.
$875,000Active3 beds 2 baths1,732 sq. ft.3628 W Altair Way, Flagstaff, AZ 86001
MLS# 202694Listed by: BERKSHIRE HATHAWAY HOMESERVICES ARIZONA PROPERTIES - New
 $1,895,000Active-- beds -- baths6,300 sq. ft.
$1,895,000Active-- beds -- baths6,300 sq. ft.2420 N West Street, Flagstaff, AZ 86004
MLS# 202577Listed by: DA VINCI REALTY - New
 $2,250,000Active3 beds 3 baths3,233 sq. ft.
$2,250,000Active3 beds 3 baths3,233 sq. ft.5790 Griffiths Spring, Flagstaff, AZ 86005
MLS# 202692Listed by: SILVERLEAF REALTY LLC - New
 $150,000Active1 Acres
$150,000Active1 Acres3753 Happy Trails Drive, Flagstaff, AZ 86005
MLS# 202688Listed by: CITIEA REALTY GROUP LLC - New
 $1,850,000Active2 beds 3 baths2,266 sq. ft.
$1,850,000Active2 beds 3 baths2,266 sq. ft.2655 Mary Colter, Flagstaff, AZ 86005
MLS# 202689Listed by: SILVERLEAF REALTY LLC - New
 $1,075,000Active3 beds 2 baths2,249 sq. ft.
$1,075,000Active3 beds 2 baths2,249 sq. ft.2359 S Polaris Way, Flagstaff, AZ 86001
MLS# 202686Listed by: HOMESMART - New
 $1,849,000Active3 beds 3 baths2,702 sq. ft.
$1,849,000Active3 beds 3 baths2,702 sq. ft.2705 Bucky Oneill, Flagstaff, AZ 86005
MLS# 202683Listed by: COMPASS - New
 $825,000Active3 beds 3 baths2,753 sq. ft.
$825,000Active3 beds 3 baths2,753 sq. ft.1781 W University Heights Drive S, Flagstaff, AZ 86005
MLS# 202682Listed by: RE/MAX FINE PROPERTIES - New
 $699,900Active3 beds 2 baths1,728 sq. ft.
$699,900Active3 beds 2 baths1,728 sq. ft.11295 Glodia Drive, Flagstaff, AZ 86004
MLS# 202680Listed by: RE/MAX FINE PROPERTIES
