1620 E Castle Hills Drive, Flagstaff, AZ 86005
Local realty services provided by:Better Homes and Gardens Real Estate S.J. Fowler
1620 E Castle Hills Drive,Flagstaff, AZ 86005
$3,250,000
- 4 Beds
- 5 Baths
- - sq. ft.
- Single family
- Sold
Listed by:mike domer
Office:compass
MLS#:6916449
Source:ARMLS
Sorry, we are unable to map this address
Price summary
- Price:$3,250,000
About this home
Located in the private and guard gated community of Pine Canyon rests this newly remodeled custom home. You will love its gorgeous mountain views and the fact it is within 5 minutes to downtown Flagstaff shopping and restaurants. Its gourmet kitchen is equipped with state-of-the-art Miele appliances, updated tiled back splash and new center island. It overlooks the stunning Great room with walk-up bar, fireplace and large sliding glass doors opening to an large covered deck overlooking the mountain views. The luxurious primary suite features a spa-like bath with heated flooring. High end features include wide plank wood flooring, luxurious counter tops, stylish light fixtures and tasteful wall coverings. A Golf or social membership to the renowned Pine Canyon Club is optional. The........ championship 18 hole golf course designed by Jay Morrish is known for its pristine fairways and challenging design. In addition to access to the golf course and driving range, Pine...
Canyon club membership includes, tennis, pickle ball, sport center, swim club, children's play ground, fishing and a magnificent clubhouse including men and women locker rooms, fitness center, spa, and fine and casual dining.
Contact an agent
Home facts
- Year built:2021
- Listing ID #:6916449
- Updated:November 01, 2025 at 10:20 AM
Rooms and interior
- Bedrooms:4
- Total bathrooms:5
- Full bathrooms:4
- Half bathrooms:1
Heating and cooling
- Heating:Natural Gas
Structure and exterior
- Year built:2021
Schools
- Middle school:Sinagua Middle School
- Elementary school:Lura Kinsey Elementary School
Utilities
- Water:City Water
Finances and disclosures
- Price:$3,250,000
- Tax amount:$11,120
New listings near 1620 E Castle Hills Drive
- New
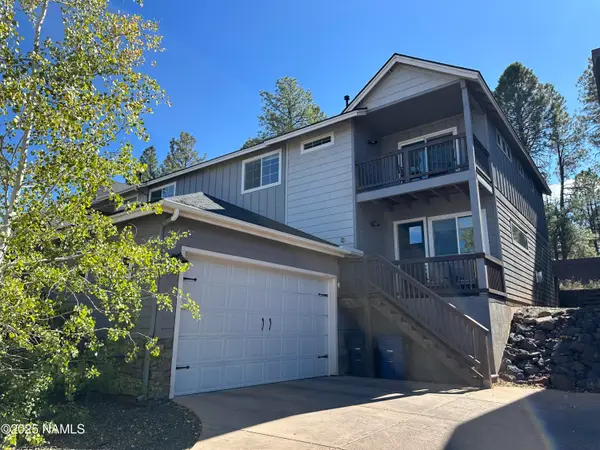 $625,000Active4 beds 3 baths2,333 sq. ft.
$625,000Active4 beds 3 baths2,333 sq. ft.2433 W Mission Timber Circle, Flagstaff, AZ 86001
MLS# 202546Listed by: DA VINCI REALTY - New
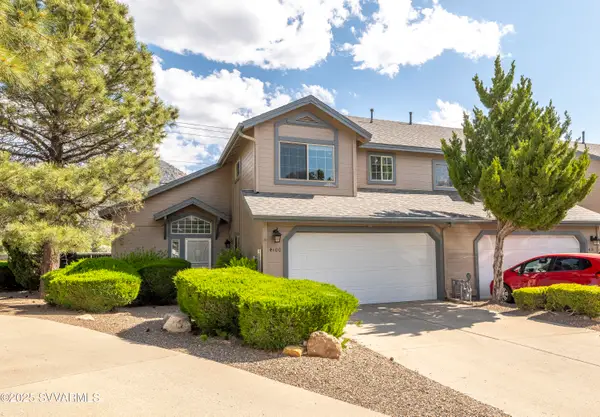 $495,000Active3 beds 3 baths1,477 sq. ft.
$495,000Active3 beds 3 baths1,477 sq. ft.4100 E Village Circle, Flagstaff, AZ 86004
MLS# 6941138Listed by: LINTON REAL ESTATE, LLC - New
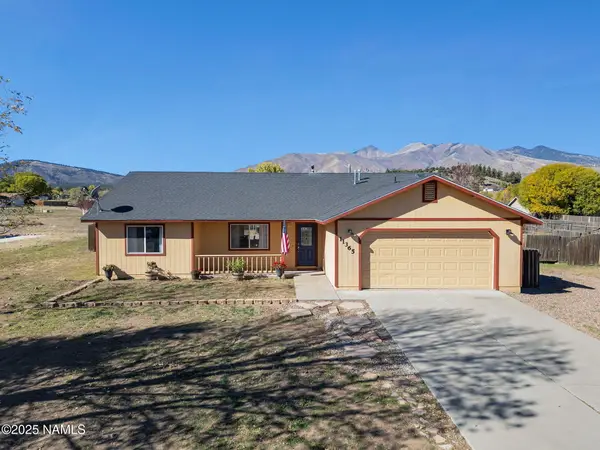 $599,000Active3 beds 2 baths1,556 sq. ft.
$599,000Active3 beds 2 baths1,556 sq. ft.11365 N Zady Lane, Flagstaff, AZ 86004
MLS# 202617Listed by: REALTY ONE GROUP, MOUNTAIN DESERT - New
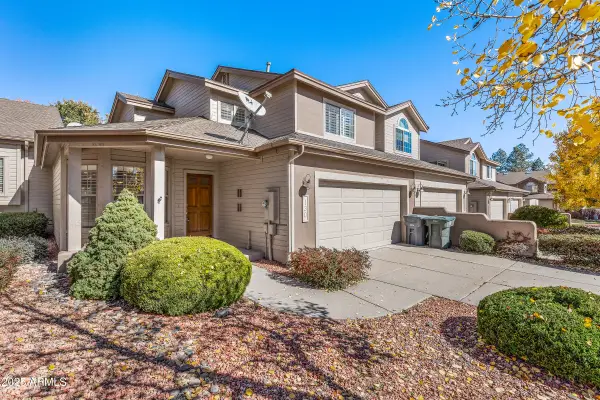 $600,000Active3 beds 3 baths1,812 sq. ft.
$600,000Active3 beds 3 baths1,812 sq. ft.130 W Juniper Avenue, Flagstaff, AZ 86001
MLS# 6941043Listed by: FLAGSTAFF TOP PRODUCERS REAL ESTATE - New
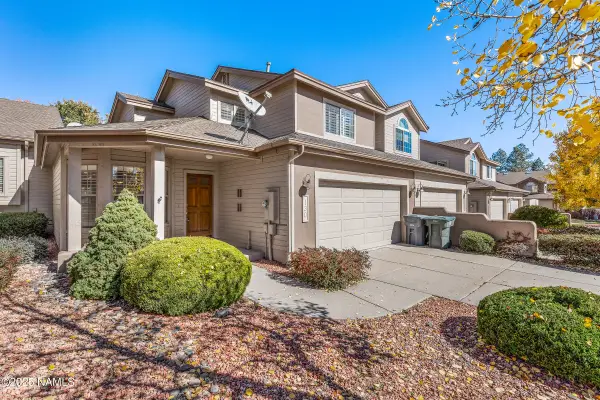 $600,000Active3 beds 3 baths1,812 sq. ft.
$600,000Active3 beds 3 baths1,812 sq. ft.130 W Juniper Avenue, Flagstaff, AZ 86001
MLS# 202614Listed by: FLAGSTAFF TOP PRODUCERS R.E. - Open Sun, 12 to 2pmNew
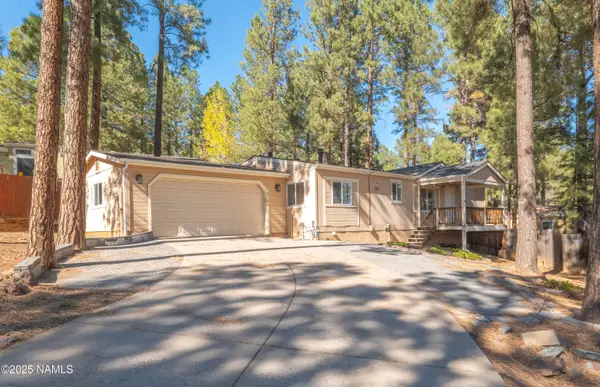 $449,000Active3 beds 2 baths1,404 sq. ft.
$449,000Active3 beds 2 baths1,404 sq. ft.2184 W Reading Court, Flagstaff, AZ 86001
MLS# 202615Listed by: RUSS LYON SOTHEBYS INTL REALTY - New
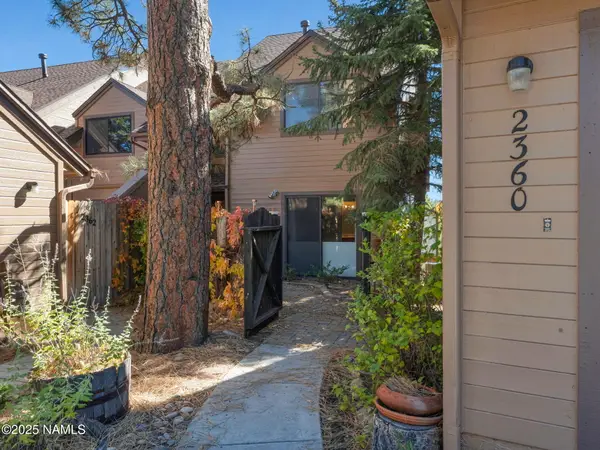 $460,000Active3 beds 3 baths1,466 sq. ft.
$460,000Active3 beds 3 baths1,466 sq. ft.2360 N Whispering Pines Way Way, Flagstaff, AZ 86004
MLS# 202613Listed by: RE/MAX FINE PROPERTIES - New
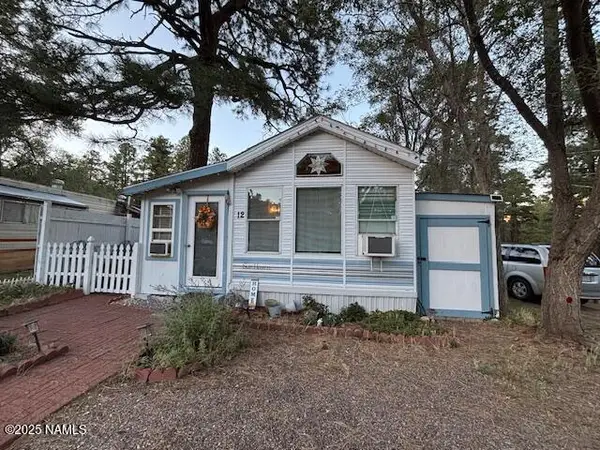 $82,500Active1 beds 1 baths516 sq. ft.
$82,500Active1 beds 1 baths516 sq. ft.7155 Us-89, Flagstaff, AZ 86004
MLS# 202612Listed by: RE/MAX FINE PROPERTIES - New
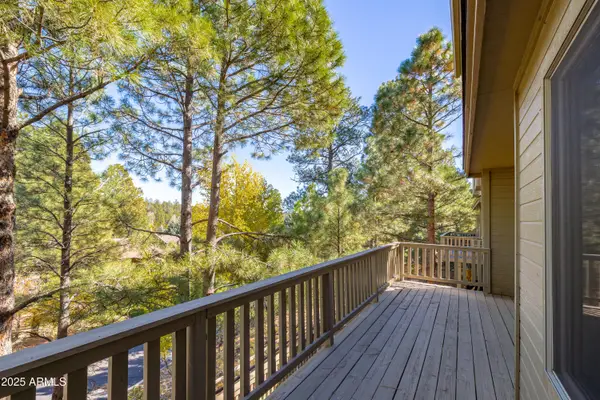 $875,000Active4 beds 4 baths2,421 sq. ft.
$875,000Active4 beds 4 baths2,421 sq. ft.6024 E Mountain Oaks Drive, Flagstaff, AZ 86004
MLS# 6940542Listed by: RE/MAX FINE PROPERTIES - New
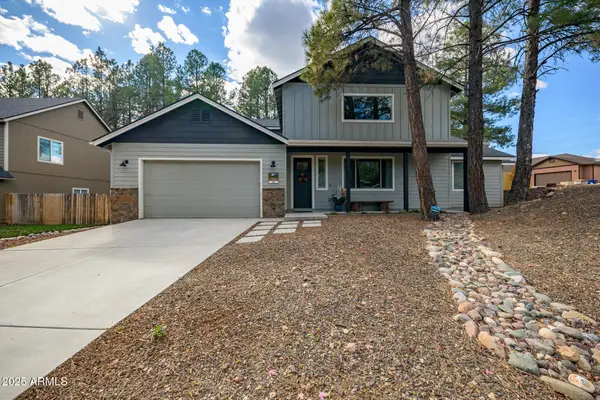 $1,099,900Active5 beds 3 baths2,818 sq. ft.
$1,099,900Active5 beds 3 baths2,818 sq. ft.17 E Tranquil Lane, Flagstaff, AZ 86001
MLS# 6940426Listed by: SUPERLATIVE REALTY
