2470 W Clement Circle, Flagstaff, AZ 86001
Local realty services provided by:Better Homes and Gardens Real Estate Grand View North
2470 W Clement Circle,Flagstaff, AZ 86001
$689,000
- 4 Beds
- 3 Baths
- 2,159 sq. ft.
- Townhouse
- Active
Listed by:steve d jackson
Office:jackson associates
MLS#:202098
Source:AZ_NAAR
Price summary
- Price:$689,000
- Price per sq. ft.:$319.13
- Monthly HOA dues:$30
About this home
Welcome to this beautifully maintained townhome in the desirable Presidio in the Pines community. With an abundance of natural light streaming through the soaring expansive windows, this home feels both bright and spacious. The split-floorplan primary suite offers privacy and comfort, while the combination of tile and vinyl plank flooring throughout makes for easy living.
The kitchen features granite countertops and a functional layout, perfect for both everyday meals and entertaining. Central air keeps the home comfortable year-round, while a QuietCool whole house fan provides an energy-efficient way to bring in fresh mountain air on cool Flagstaff mornings/evenings.
Step outside to a generously sized fenced sitting area, ideal for relaxing or entertaining with with San Francisco Peak views.
Additional highlights include:
Meticulously cared-for interior and exterior showing true pride of ownership
Extra-tall garage with epoxy flooring, offering both storage and convenience
Easy access to Flagstaff's trails, shopping, and dining, with downtown just 8 minutes away
This home perfectly blends comfort, style, and location. Don't miss your chance to schedule a showing today!
Contact an agent
Home facts
- Year built:2019
- Listing ID #:202098
- Added:5 day(s) ago
- Updated:September 15, 2025 at 10:07 AM
Rooms and interior
- Bedrooms:4
- Total bathrooms:3
- Full bathrooms:2
- Half bathrooms:1
- Living area:2,159 sq. ft.
Heating and cooling
- Cooling:Ceiling Fan(s), Central Air, Refrigeration
- Heating:Forced Air, Heating
Structure and exterior
- Year built:2019
- Building area:2,159 sq. ft.
- Lot area:0.06 Acres
Finances and disclosures
- Price:$689,000
- Price per sq. ft.:$319.13
- Tax amount:$2,128
New listings near 2470 W Clement Circle
- New
 $399,000Active2 beds 2 baths1,120 sq. ft.
$399,000Active2 beds 2 baths1,120 sq. ft.2136 Tovar Trail, Flagstaff, AZ 86005
MLS# 202165Listed by: VILLAGE LAND SHOPPE - New
 $1,950,000Active3 beds 3 baths2,589 sq. ft.
$1,950,000Active3 beds 3 baths2,589 sq. ft.3601 Lee Doyle, Flagstaff, AZ 86005
MLS# 202162Listed by: SILVERLEAF REALTY LLC - New
 $2,700,000Active5 beds 5 baths6,403 sq. ft.
$2,700,000Active5 beds 5 baths6,403 sq. ft.6705 Virgil Way, Flagstaff, AZ 86001
MLS# 202161Listed by: RE/MAX FINE PROPERTIES - New
 $2,200,000Active5 beds 5 baths6,171 sq. ft.
$2,200,000Active5 beds 5 baths6,171 sq. ft.1183 N Worthington Place, Flagstaff, AZ 86001
MLS# 6919416Listed by: OPF REALTY LLC - New
 $989,000Active3 beds 2 baths2,116 sq. ft.
$989,000Active3 beds 2 baths2,116 sq. ft.9644 N Bryant Road, Flagstaff, AZ 86004
MLS# 202158Listed by: CENTURY 21 FLAGSTAFF REALTY - New
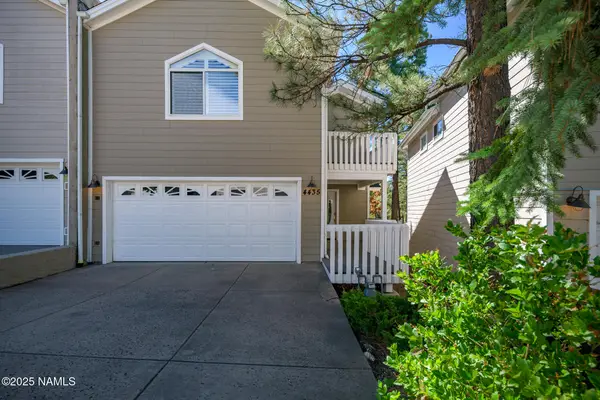 $650,000Active3 beds 3 baths2,008 sq. ft.
$650,000Active3 beds 3 baths2,008 sq. ft.4435 E Savannah Circle, Flagstaff, AZ 86004
MLS# 202157Listed by: KELLER WILLIAMS ARIZONA LIVING REALTY - New
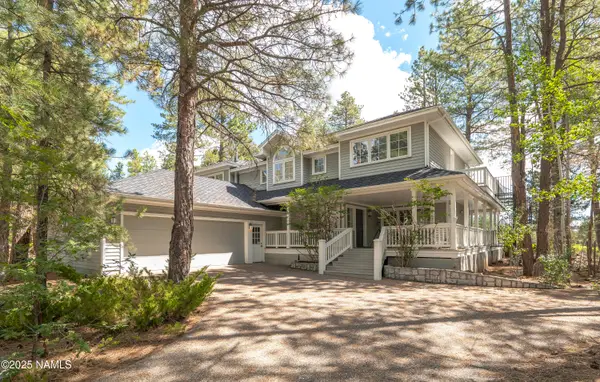 $2,195,000Active4 beds 3 baths3,345 sq. ft.
$2,195,000Active4 beds 3 baths3,345 sq. ft.4304 Griffiths Spring, Flagstaff, AZ 86005
MLS# 202156Listed by: SILVERLEAF REALTY LLC - New
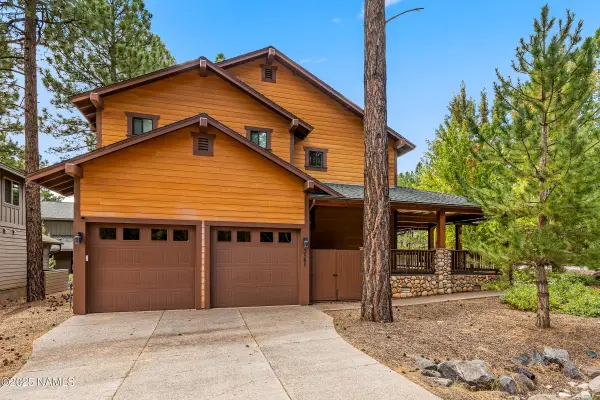 $1,139,000Active3 beds 3 baths2,850 sq. ft.
$1,139,000Active3 beds 3 baths2,850 sq. ft.3565 W Strawberry Roan, Flagstaff, AZ 86005
MLS# 202075Listed by: EXP REALTY - New
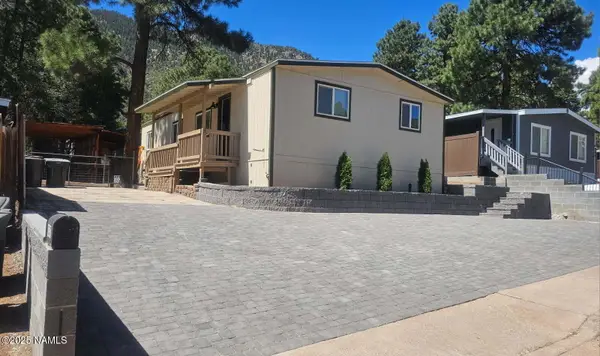 Listed by BHGRE$449,000Active4 beds 2 baths1,248 sq. ft.
Listed by BHGRE$449,000Active4 beds 2 baths1,248 sq. ft.4347 E Wintergreen Road, Flagstaff, AZ 86004
MLS# 202154Listed by: BETTER HOMES AND GARDENS REAL ESTATE GRAND VIEW NORTH - New
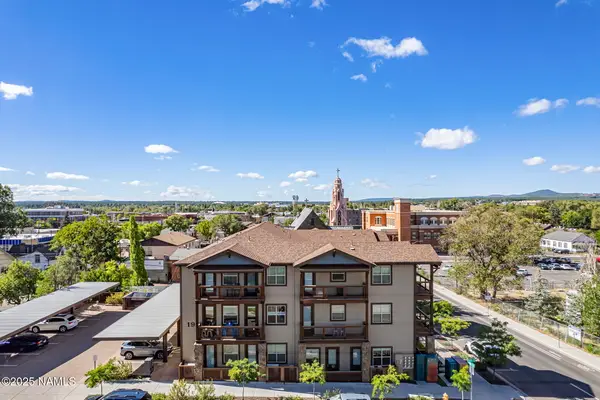 $600,000Active2 beds 2 baths920 sq. ft.
$600,000Active2 beds 2 baths920 sq. ft.19 W Dale Avenue, Flagstaff, AZ 86001
MLS# 202155Listed by: CENTURY 21 ARIZONA FOOTHILLS
