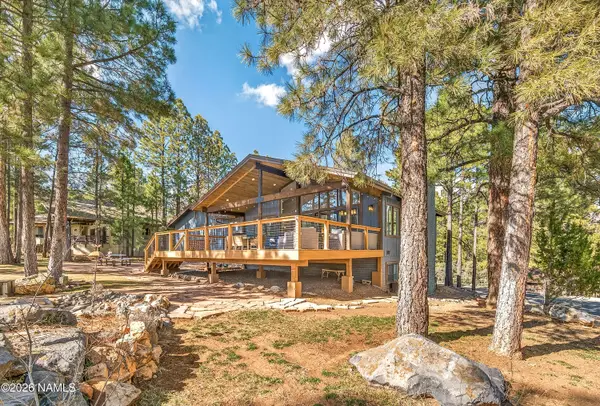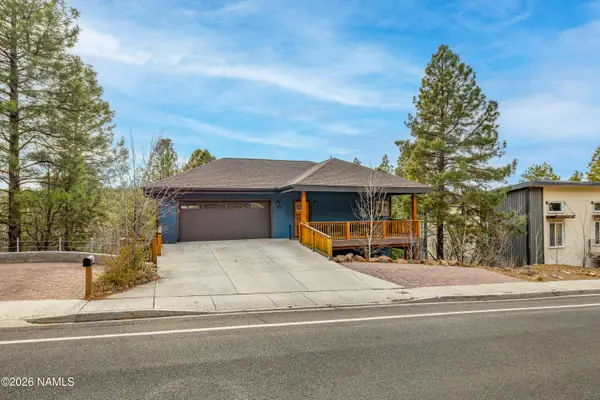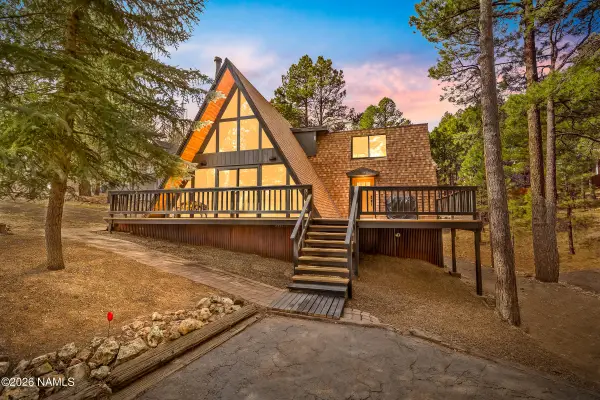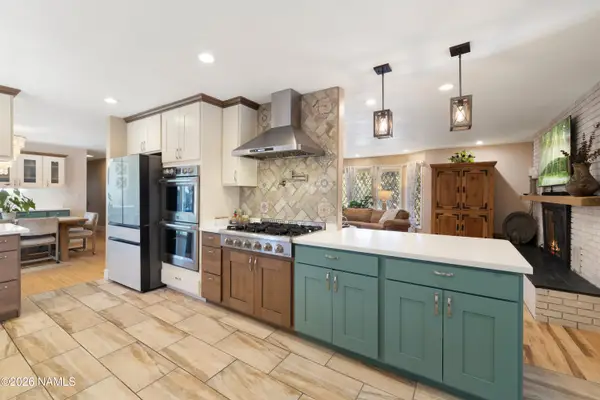2750 W Forest Hills Drive, Flagstaff, AZ 86001
Local realty services provided by:Better Homes and Gardens Real Estate Grand View North
Listed by: kelly broaddus, broaddus properties group
Office: exp realty
MLS#:202725
Source:AZ_NAAR
Price summary
- Price:$3,000,000
- Price per sq. ft.:$598.56
About this home
Peaceful, elegant, and full of enchanting character, this luxurious hand-crafted English Tudor—originally designed by its architect as a true Cotswold Cottage on a manor scale— welcomes you with exquisite craftsmanship and architectural detailing at every turn. Perfectly nestled on 5.5 wooded acres backing directly to National Forest land and the Arizona Trail, this extraordinary Flagstaff estate offers a rare blend of privacy, outdoor adventure, and timeless Old-World charm—all just 10 minutes from downtown Flagstaff and the AZ Snowbowl.
Recently expanded to over 5,100 square feet, the home now features five bedrooms and three and a half baths, including a newly added upstairs bedroom and a beautifully designed additional bathroom on the main level. During the expansion, the owners thoughtfully upgraded key areas: the gourmet chef's kitchen received stunning granite countertops, and the primary bathroom was completely transformed with a classic clawfoot soaking tub, elegant fixtures, and a luxurious standalone steam shower, creating a spa-quality private retreat.
Designed as the ultimate mountain and ski getaway, the home also includes an indoor dry saunaperfect after long days on the slopesand an outdoor hot tub set on expanded front and rear patios, each offering tranquil views of the surrounding pines. These spaces make the property ideal for year-round relaxation, entertaining, and enjoying Flagstaff's four-season lifestyle.
For the past several years, the estate has also operated successfully as a distinctive, high-end Airbnb rental. Its warm, whimsical Harry Potter-inspired décor blends effortlessly with the home's authentic Tudor architecture and enchanting storybook setting, creating an unforgettable guest experience and strong rental appeal.
Inside, the chef's kitchen showcases premium Viking appliances and generous workspace, while the grand living room impresses with exposed beam ceilings and dramatic architectural lines. An inviting sunroom offers year-round natural light and peaceful forest views.
The main-level primary suite includes serene woodland vistas and direct access to a private library/officeyour personal haven for reading, work, or quiet reflection. Additional flexible spaces include another first-floor bedroom/office and multiple bedrooms upstairs, offering ideal accommodations for guests, family, or multi-generational living.
Outdoors, enjoy both front and back covered porches, the expansive patios, and frequent visits from local deer and elk. Horse enthusiasts will appreciate the three-stall Barnmaster barn with a tack room and secure corral, blending convenience with refined country elegance.
This remarkable estate is rich with handcrafted details, architectural pedigree, thoughtful modern upgrades, and ski-retreat amenitiesfar more than a single description can capture. Please view the virtual tour, high-resolution photos, and detailed property information sheet to fully experience the magic of this extraordinary Flagstaff retreat.
Prepare to be enchanted.
*No third-party vendors authorized without listing agent approval.
Contact an agent
Home facts
- Year built:1993
- Listing ID #:202725
- Added:93 day(s) ago
- Updated:February 16, 2026 at 03:24 PM
Rooms and interior
- Bedrooms:5
- Total bathrooms:4
- Full bathrooms:3
- Half bathrooms:1
- Living area:5,012 sq. ft.
Heating and cooling
- Cooling:Ceiling Fan(s)
- Heating:Heating, Propane
Structure and exterior
- Year built:1993
- Building area:5,012 sq. ft.
- Lot area:5.51 Acres
Finances and disclosures
- Price:$3,000,000
- Price per sq. ft.:$598.56
- Tax amount:$12,792
New listings near 2750 W Forest Hills Drive
- New
 $685,000Active4 beds 4 baths2,316 sq. ft.
$685,000Active4 beds 4 baths2,316 sq. ft.2477 W Mission Timber Circle, Flagstaff, AZ 86001
MLS# 203354Listed by: HOMESMART  $1,350,000Pending4 beds 4 baths3,482 sq. ft.
$1,350,000Pending4 beds 4 baths3,482 sq. ft.6305 N Country Club Drive, Flagstaff, AZ 86004
MLS# 203351Listed by: RE/MAX FINE PROPERTIES- New
 $1,200,000Active4 beds 4 baths2,896 sq. ft.
$1,200,000Active4 beds 4 baths2,896 sq. ft.795 E Ponderosa Parkway, Flagstaff, AZ 86001
MLS# 203269Listed by: RE/MAX FINE PROPERTIES  $1,099,000Pending4 beds 3 baths2,335 sq. ft.
$1,099,000Pending4 beds 3 baths2,335 sq. ft.6161 E Olson Drive, Flagstaff, AZ 86004
MLS# 203346Listed by: RE/MAX FINE PROPERTIES- New
 $375,000Active2 beds 2 baths906 sq. ft.
$375,000Active2 beds 2 baths906 sq. ft.1385 W University Avenue, Flagstaff, AZ 86001
MLS# 203344Listed by: COMPASS - New
 $388,500Active3 beds 2 baths1,377 sq. ft.
$388,500Active3 beds 2 baths1,377 sq. ft.2156 Lohali Trail, Flagstaff, AZ 86005
MLS# 203345Listed by: RE/MAX FINE PROPERTIES - New
 $265,000Active1 beds 1 baths562 sq. ft.
$265,000Active1 beds 1 baths562 sq. ft.3200 S Litzler Drive, Flagstaff, AZ 86005
MLS# 203343Listed by: REAL BROKER AZ - New
 $725,000Active5 beds 4 baths2,760 sq. ft.
$725,000Active5 beds 4 baths2,760 sq. ft.4371 E Savannah Circle, Flagstaff, AZ 86004
MLS# 203342Listed by: RE/MAX FINE PROPERTIES - New
 $739,900Active3 beds 2 baths1,462 sq. ft.
$739,900Active3 beds 2 baths1,462 sq. ft.2300 Chof Trail, Flagstaff, AZ 86005
MLS# 203337Listed by: SCHRAUFNAGEL REAL ESTATE LLC - New
 $1,175,000Active5 beds 3 baths3,378 sq. ft.
$1,175,000Active5 beds 3 baths3,378 sq. ft.781 W University Heights Drive S, Flagstaff, AZ 86005
MLS# 203335Listed by: EXP REALTY

