3106 E Mt Elden Drive, Flagstaff, AZ 86004
Local realty services provided by:Better Homes and Gardens Real Estate Grand View North
3106 E Mt Elden Drive,Flagstaff, AZ 86004
$574,500
- 3 Beds
- 1 Baths
- 1,420 sq. ft.
- Single family
- Pending
Listed by:kelly broaddus
Office:exp realty
MLS#:201716
Source:AZ_NAAR
Price summary
- Price:$574,500
- Price per sq. ft.:$404.58
About this home
Welcome to 3106 E. Mt Elden—a garden lover's paradise and an entertainer's dream! Tucked beside beautiful Bushmaster Park, free from an HOA, this home shines with a lush, landscaped backyard featuring blooming flower beds, stately shade trees, a dedicated garden, and easy-care soaker hoses. Forget the hassle! The lawns front and back are on a sprinkler system for effortless green. The fenced backyard offers total privacy, a safe haven for kids, pets, and backyard barbecues. Host friends or unwind on your covered patio beneath retractable awnings, enjoying sweet summer breezes in style. Culinary creativity awaits in the updated kitchen, featuring gorgeous Kraft Maid maple cabinets, and included in the sale a Bosch dishwasher, Kitchen Aid refrigerator, and a dual fuel upright stove. The separate utility room is equipped with an
Energy Star LG washer and dryer for ultimate convenience.
Natural light streams through Andersen windows in the living room, kitchen, and bedrooms, creating a cheerful ambiance throughout.
Tinker, build, or store with confidence in the oversized detached 2-car garage, complete with abundant storage, workbenches, and 200-amp serviceideal for hobbyists or craftsmen.
Just step through your back gate and you're instantly connected to Bushmaster Park's walking paths, dog park, skate park, playgrounds, and shaded ramadas. And get readyby the end of August, brand new courts for pickleball, tennis, and basketball will be at your doorstep!
This Flagstaff gem is not just a place to live.It's a place to thrive, garden, play, and make beautiful memories.
Contact an agent
Home facts
- Year built:1958
- Listing ID #:201716
- Added:50 day(s) ago
- Updated:September 20, 2025 at 04:46 AM
Rooms and interior
- Bedrooms:3
- Total bathrooms:1
- Full bathrooms:1
- Living area:1,420 sq. ft.
Heating and cooling
- Cooling:Ceiling Fan(s)
- Heating:Forced Air, Heating, Natural Gas
Structure and exterior
- Year built:1958
- Building area:1,420 sq. ft.
- Lot area:0.23 Acres
Finances and disclosures
- Price:$574,500
- Price per sq. ft.:$404.58
- Tax amount:$1,857
New listings near 3106 E Mt Elden Drive
- Open Sun, 2 to 4pmNew
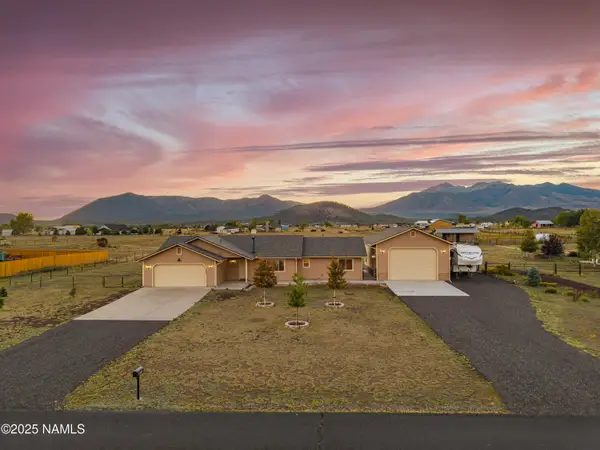 $839,000Active4 beds 2 baths1,738 sq. ft.
$839,000Active4 beds 2 baths1,738 sq. ft.9662 N Aldrich Road, Flagstaff, AZ 86004
MLS# 202272Listed by: REAL BROKER AZ, LLC - New
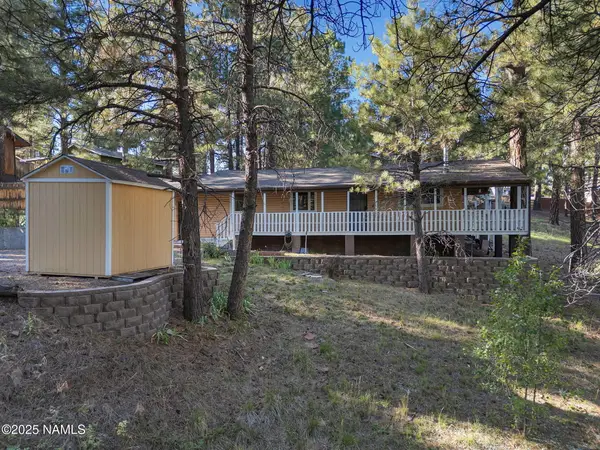 $530,000Active4 beds 2 baths1,568 sq. ft.
$530,000Active4 beds 2 baths1,568 sq. ft.4449 Canyon Loop, Flagstaff, AZ 86005
MLS# 202273Listed by: EXP REALTY - New
 $799,000Active-- beds -- baths1,880 sq. ft.
$799,000Active-- beds -- baths1,880 sq. ft.711 W Santa Fe Avenue, Flagstaff, AZ 86001
MLS# 202269Listed by: RE/MAX FINE PROPERTIES - New
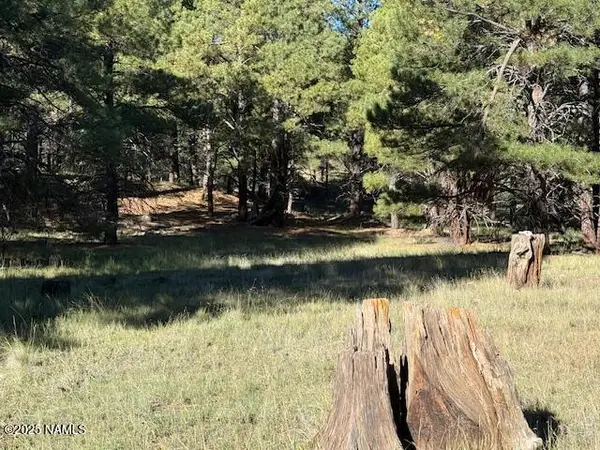 $128,000Active1.25 Acres
$128,000Active1.25 Acres5440 Cottontail Lane, Flagstaff, AZ 86005
MLS# 202270Listed by: RE/MAX FINE PROPERTIES - New
 Listed by BHGRE$775,000Active2 beds 2 baths1,537 sq. ft.
Listed by BHGRE$775,000Active2 beds 2 baths1,537 sq. ft.6339 N Bluefield Road, Flagstaff, AZ 86004
MLS# 202253Listed by: BETTER HOMES AND GARDENS REAL ESTATE GRAND VIEW NORTH - New
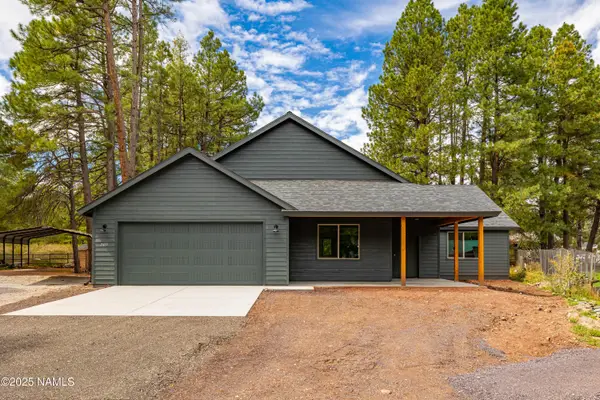 $750,000Active4 beds 3 baths2,304 sq. ft.
$750,000Active4 beds 3 baths2,304 sq. ft.2469 Hano Trail, Flagstaff, AZ 86005
MLS# 202265Listed by: OPF REALTY LLC - New
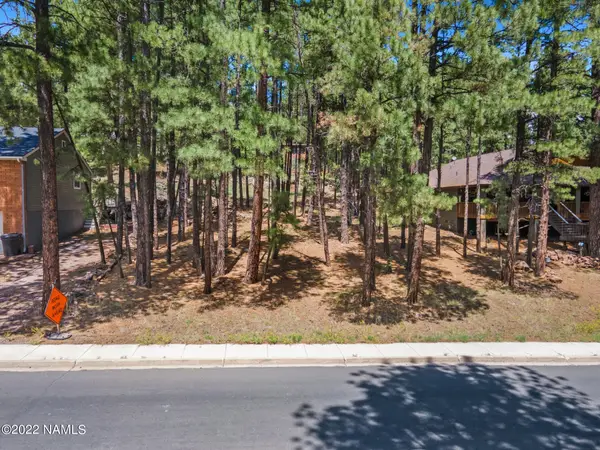 $329,000Active0.28 Acres
$329,000Active0.28 Acres1200 W University Heights Drive S, Flagstaff, AZ 86005
MLS# 202263Listed by: LINTON REAL ESTATE - New
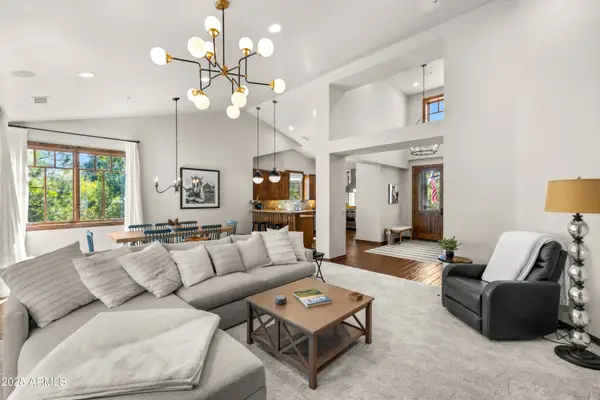 $1,265,000Active2 beds 2 baths1,755 sq. ft.
$1,265,000Active2 beds 2 baths1,755 sq. ft.1499 E Castle Hills Drive #46, Flagstaff, AZ 86005
MLS# 6924008Listed by: SYMMETRY REALTY BROKERAGE - New
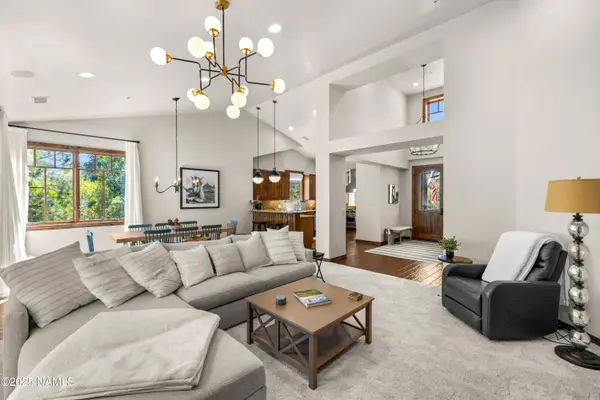 $1,265,000Active2 beds 2 baths1,755 sq. ft.
$1,265,000Active2 beds 2 baths1,755 sq. ft.1499 E Castle Hills Drive, Flagstaff, AZ 86005
MLS# 202259Listed by: SYMMETRY REALTY BROKERAGE - New
 $1,560,000Active5 beds 4 baths3,926 sq. ft.
$1,560,000Active5 beds 4 baths3,926 sq. ft.2435 N Oakmont Drive, Flagstaff, AZ 86004
MLS# 6923966Listed by: RE/MAX FINE PROPERTIES
