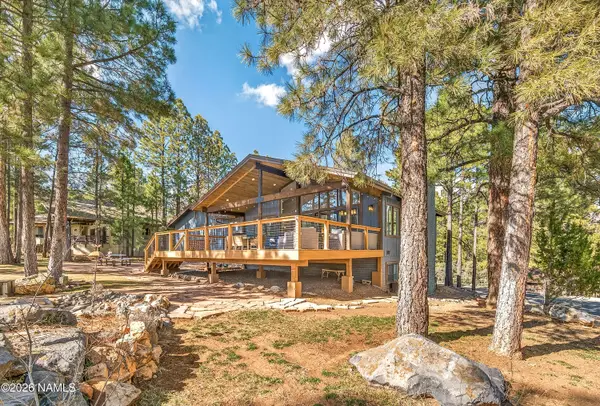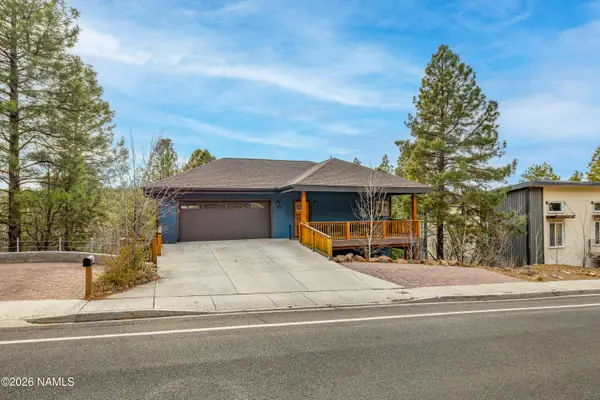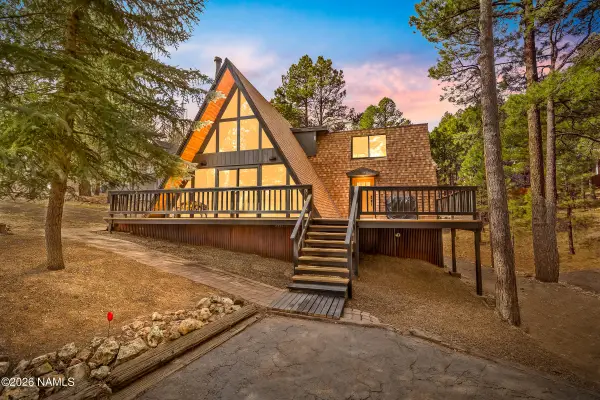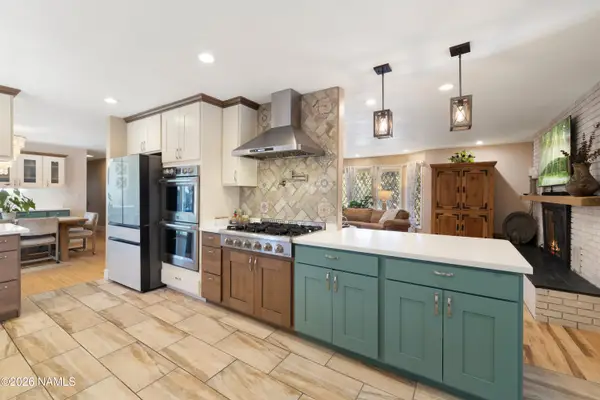4900 W Quick Draw, Flagstaff, AZ 86005
Local realty services provided by:Better Homes and Gardens Real Estate Grand View North
4900 W Quick Draw,Flagstaff, AZ 86005
$659,000
- 3 Beds
- 2 Baths
- 1,703 sq. ft.
- Condominium
- Active
Listed by: tanera y paige
Office: realty one group, mountain desert
MLS#:202717
Source:AZ_NAAR
Price summary
- Price:$659,000
- Price per sq. ft.:$386.96
- Monthly HOA dues:$277
About this home
This is what you have been waiting for! Ideal location in Aspen Shadows Luxury Condos at the private, gated community of Flagstaff Ranch. You will fall in love with the quiet outdoor space looking at heavily treed land and on a cul-de-sac. Enjoy your morning coffee on the covered deck nestled amongst the multi-colored aspens. This beautiful, single story, 3 bedroom, 2 bath condo with 2 car garage has 1700 square feet of well-designed space and a highly coveted social membership! The spacious great room is perfect for gathering with friends and family or unwinding after a long day. Don't feel like cooking? You'll enjoy the food and conversation at the clubhouse or relaxing out on the covered patio overlooking the course with mesmerizing mountain views. A fantastic get outta the heat home that is truly lock and leave, or enjoy it full time with the low maintenance giving you time to do what you enjoy most! Play the championship golf course, dine at the clubhouse, exercise at the fitness center, play pickle ball/tennis, relax at the pool, or enjoy a walk. Come experience outstanding mountain living! Call me today for a private tour of this condo and community!
Contact an agent
Home facts
- Year built:2006
- Listing ID #:202717
- Added:93 day(s) ago
- Updated:February 16, 2026 at 03:24 PM
Rooms and interior
- Bedrooms:3
- Total bathrooms:2
- Full bathrooms:2
- Living area:1,703 sq. ft.
Heating and cooling
- Cooling:Ceiling Fan(s), Central Air
- Heating:Forced Air, Heating, Natural Gas
Structure and exterior
- Year built:2006
- Building area:1,703 sq. ft.
- Lot area:0.15 Acres
Finances and disclosures
- Price:$659,000
- Price per sq. ft.:$386.96
- Tax amount:$2,004
New listings near 4900 W Quick Draw
- New
 $685,000Active4 beds 4 baths2,316 sq. ft.
$685,000Active4 beds 4 baths2,316 sq. ft.2477 W Mission Timber Circle, Flagstaff, AZ 86001
MLS# 203354Listed by: HOMESMART  $1,350,000Pending4 beds 4 baths3,482 sq. ft.
$1,350,000Pending4 beds 4 baths3,482 sq. ft.6305 N Country Club Drive, Flagstaff, AZ 86004
MLS# 203351Listed by: RE/MAX FINE PROPERTIES- New
 $1,200,000Active4 beds 4 baths2,896 sq. ft.
$1,200,000Active4 beds 4 baths2,896 sq. ft.795 E Ponderosa Parkway, Flagstaff, AZ 86001
MLS# 203269Listed by: RE/MAX FINE PROPERTIES  $1,099,000Pending4 beds 3 baths2,335 sq. ft.
$1,099,000Pending4 beds 3 baths2,335 sq. ft.6161 E Olson Drive, Flagstaff, AZ 86004
MLS# 203346Listed by: RE/MAX FINE PROPERTIES- New
 $375,000Active2 beds 2 baths906 sq. ft.
$375,000Active2 beds 2 baths906 sq. ft.1385 W University Avenue, Flagstaff, AZ 86001
MLS# 203344Listed by: COMPASS - New
 $388,500Active3 beds 2 baths1,377 sq. ft.
$388,500Active3 beds 2 baths1,377 sq. ft.2156 Lohali Trail, Flagstaff, AZ 86005
MLS# 203345Listed by: RE/MAX FINE PROPERTIES - New
 $265,000Active1 beds 1 baths562 sq. ft.
$265,000Active1 beds 1 baths562 sq. ft.3200 S Litzler Drive, Flagstaff, AZ 86005
MLS# 203343Listed by: REAL BROKER AZ - New
 $725,000Active5 beds 4 baths2,760 sq. ft.
$725,000Active5 beds 4 baths2,760 sq. ft.4371 E Savannah Circle, Flagstaff, AZ 86004
MLS# 203342Listed by: RE/MAX FINE PROPERTIES - New
 $739,900Active3 beds 2 baths1,462 sq. ft.
$739,900Active3 beds 2 baths1,462 sq. ft.2300 Chof Trail, Flagstaff, AZ 86005
MLS# 203337Listed by: SCHRAUFNAGEL REAL ESTATE LLC - New
 $1,175,000Active5 beds 3 baths3,378 sq. ft.
$1,175,000Active5 beds 3 baths3,378 sq. ft.781 W University Heights Drive S, Flagstaff, AZ 86005
MLS# 203335Listed by: EXP REALTY

