1079 S Parkcrest Street, Gilbert, AZ 85296
Local realty services provided by:Better Homes and Gardens Real Estate BloomTree Realty
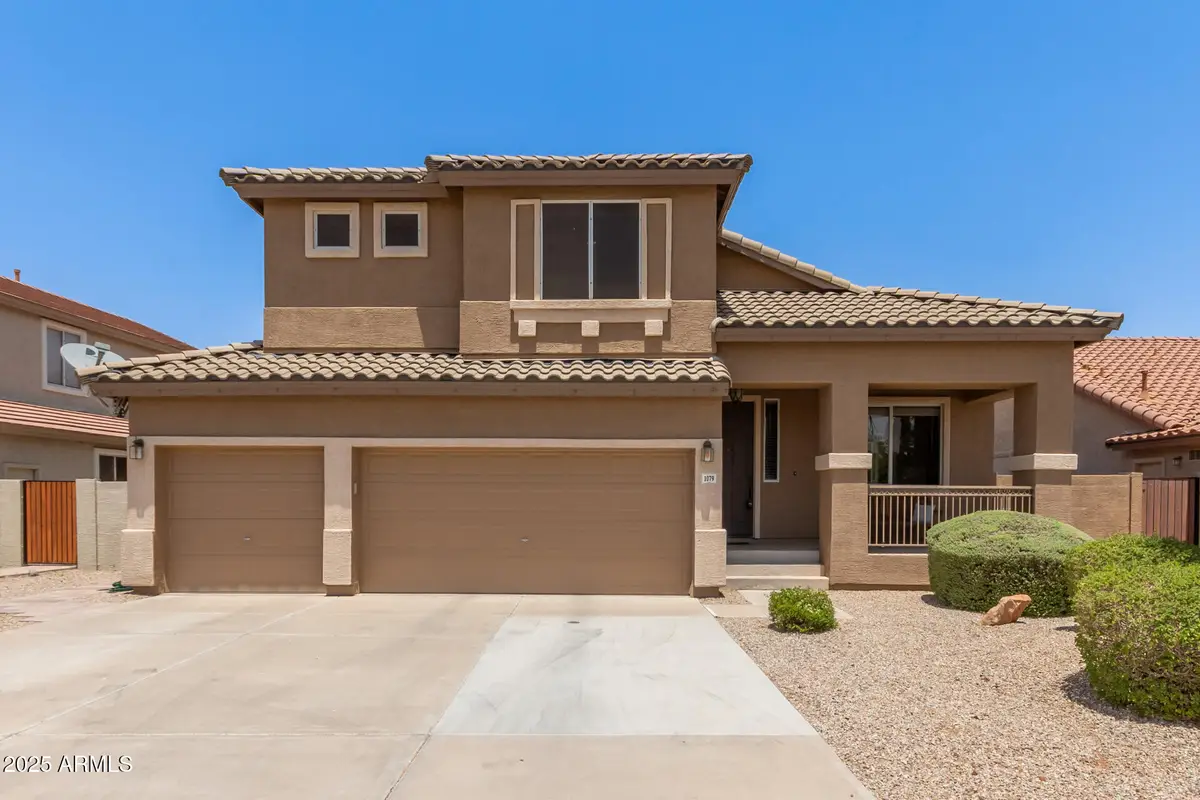
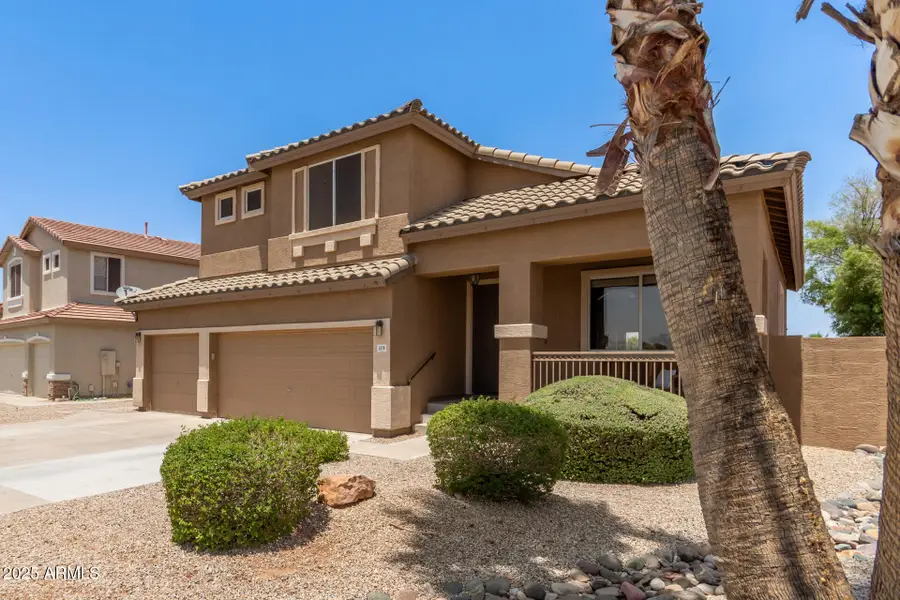
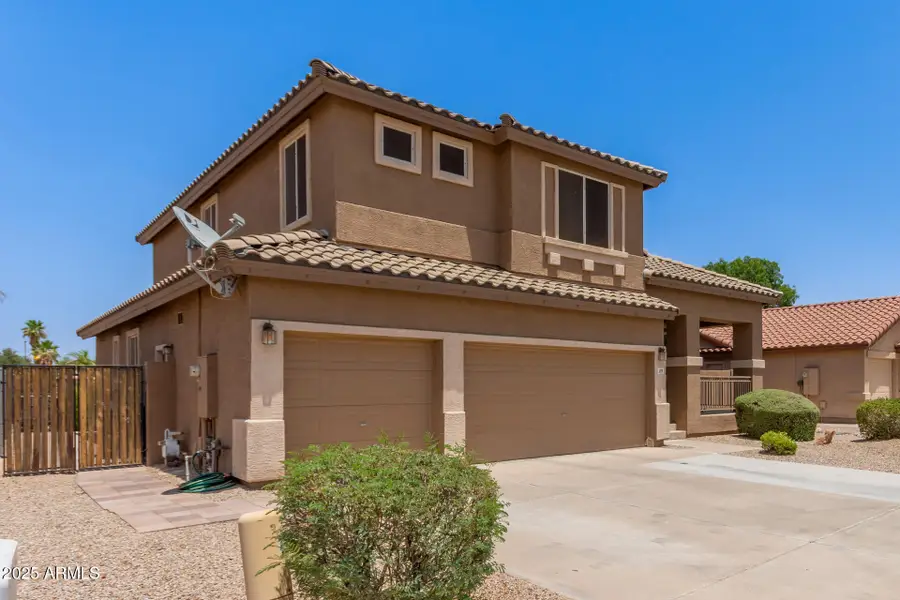
1079 S Parkcrest Street,Gilbert, AZ 85296
$649,900
- 4 Beds
- 3 Baths
- 2,410 sq. ft.
- Single family
- Active
Listed by:ramona panicci
Office:west usa realty
MLS#:6888397
Source:ARMLS
Price summary
- Price:$649,900
- Price per sq. ft.:$269.67
- Monthly HOA dues:$53.33
About this home
This pristine home offers rare golf course frontage in both the front and back, creating stunning views from nearly every room. Meticulously maintained, the interior is immaculate with beautiful wood flooring, tile in the kitchen and baths, and plush carpet in the bedrooms.
The heart of the home is a cook's dream kitchen featuring a gas cooktop, built-in oven, dual microwaves, a walk-in pantry, refrigerator, new dishwasher, center island, quartz counters, eat-in area, and breakfast bar. The open-concept design flows into a spacious living and dining room with vaulted ceilings and expansive views of the golf course from the front picture window.
A large family room off the kitchen provides ample space for entertaining and relaxing, with additional views of the course. Step Step outside to the patio and enjoy a crystal-clear pool-perfect for quiet mornings or evening gatherings-all framed by lush golf course scenery. Pool has colored lighting complementing the backyard lighting at night. Downstairs includes a versatile bedroom or office with a nearby three-quarter bathroom, plus a laundry room with direct access to the three-car garage.
Upstairs, the spacious master suite is a private retreat with a balcony overlooking the golf course and pool. It includes a sitting area, generous closet space, and a fully updated bathroom featuring an impressive walk-in shower with dual shower features. There is also a separate private water closet. Ceiling fans with remote controls and Cordless blinds throughout. Two additional carpeted bedrooms share a full bathroom, completing the upper level. The home offers the ideal blend of luxury, functionality, and serene golf course level.
Contact an agent
Home facts
- Year built:1999
- Listing Id #:6888397
- Updated:August 13, 2025 at 03:06 PM
Rooms and interior
- Bedrooms:4
- Total bathrooms:3
- Full bathrooms:3
- Living area:2,410 sq. ft.
Heating and cooling
- Cooling:Ceiling Fan(s), Programmable Thermostat
- Heating:Natural Gas
Structure and exterior
- Year built:1999
- Building area:2,410 sq. ft.
- Lot area:0.17 Acres
Schools
- High school:Williams Field High School
- Middle school:Higley Traditional Academy
- Elementary school:Higley Traditional Academy
Utilities
- Water:City Water
Finances and disclosures
- Price:$649,900
- Price per sq. ft.:$269.67
- Tax amount:$2,407 (2024)
New listings near 1079 S Parkcrest Street
- New
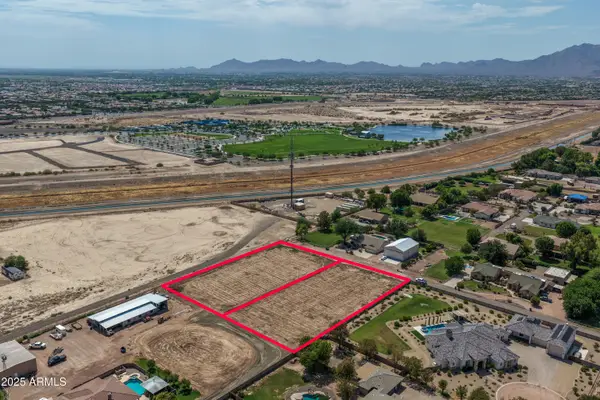 $679,000Active1 Acres
$679,000Active1 Acresxxx E Queen Creek Road, Gilbert, AZ 85298
MLS# 6905971Listed by: EXP REALTY - New
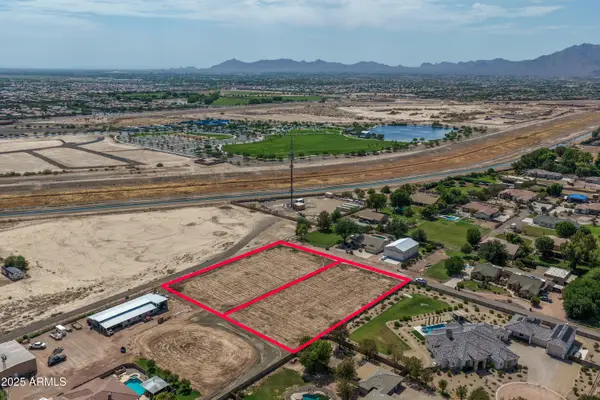 $679,000Active1 Acres
$679,000Active1 Acresxxx E Queen Creek Road, Gilbert, AZ 85298
MLS# 6905978Listed by: EXP REALTY - New
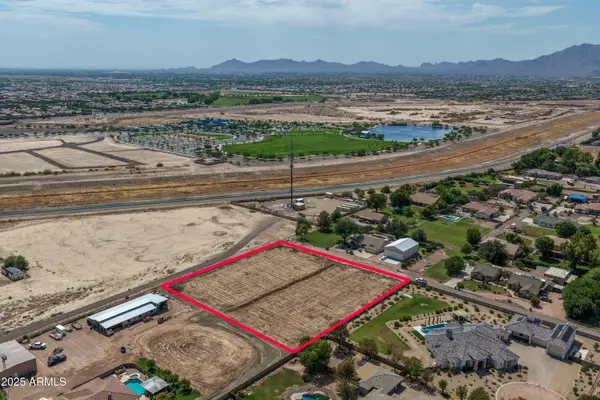 $1,358,000Active2 Acres
$1,358,000Active2 Acresxxx E Queen Creek Road, Gilbert, AZ 85298
MLS# 6906023Listed by: EXP REALTY - New
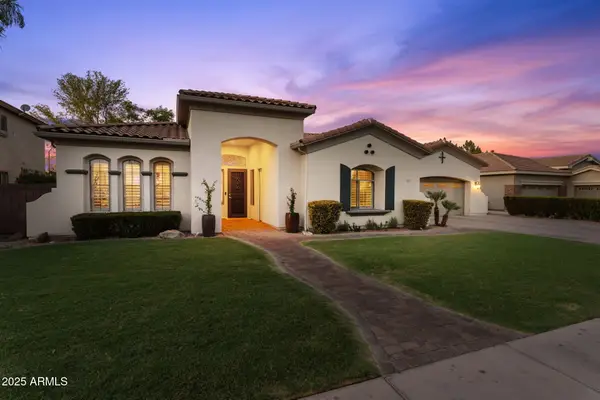 $1,175,000Active7 beds 4 baths4,651 sq. ft.
$1,175,000Active7 beds 4 baths4,651 sq. ft.458 E Joseph Way, Gilbert, AZ 85295
MLS# 6906024Listed by: REAL BROKER - New
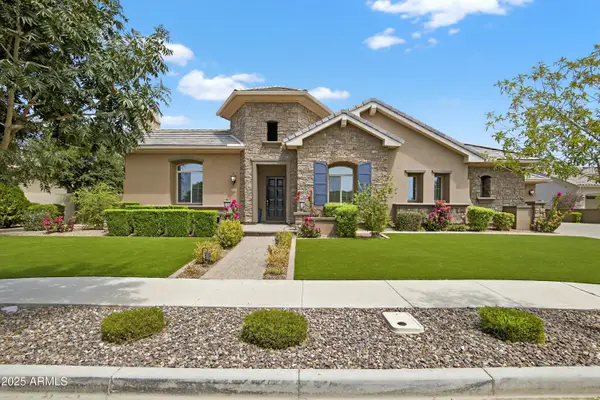 $2,295,000Active5 beds 5 baths5,032 sq. ft.
$2,295,000Active5 beds 5 baths5,032 sq. ft.2040 E Aris Drive, Gilbert, AZ 85298
MLS# 6905906Listed by: WEST USA REALTY - New
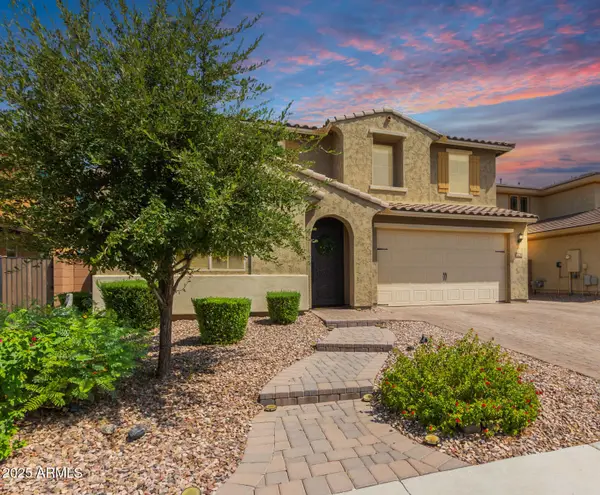 $765,000Active5 beds 4 baths3,535 sq. ft.
$765,000Active5 beds 4 baths3,535 sq. ft.2738 E Cherry Hill Drive, Gilbert, AZ 85298
MLS# 6905830Listed by: HOMESMART LIFESTYLES - New
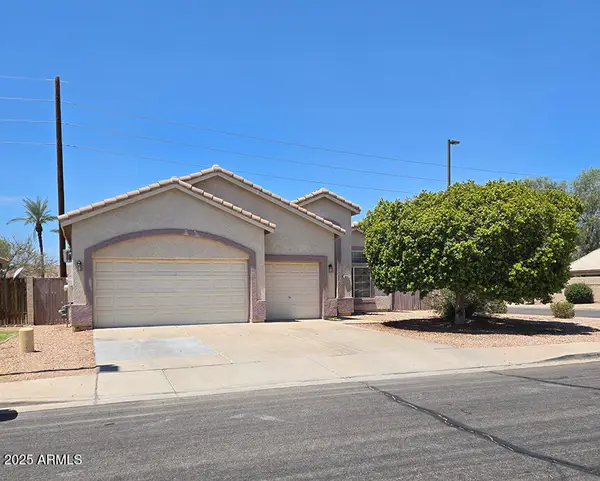 $549,900Active3 beds 2 baths2,010 sq. ft.
$549,900Active3 beds 2 baths2,010 sq. ft.1818 S Saddle Street, Gilbert, AZ 85233
MLS# 6905844Listed by: EXP REALTY - New
 $649,990Active5 beds 4 baths2,938 sq. ft.
$649,990Active5 beds 4 baths2,938 sq. ft.3010 E Augusta Avenue, Gilbert, AZ 85298
MLS# 6905801Listed by: KB HOME SALES - New
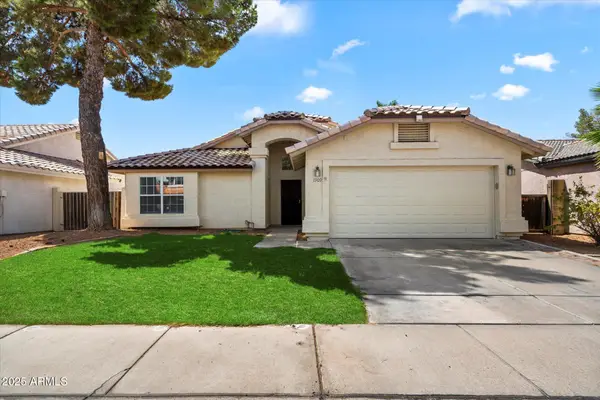 $445,000Active3 beds 2 baths1,412 sq. ft.
$445,000Active3 beds 2 baths1,412 sq. ft.1909 E Anchor Drive, Gilbert, AZ 85234
MLS# 6905813Listed by: CPA ADVANTAGE REALTY, LLC - New
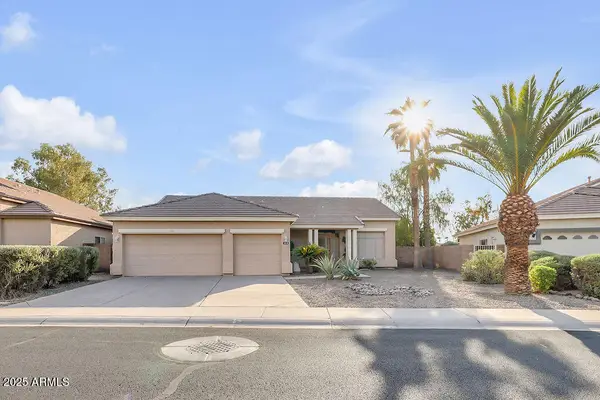 $673,000Active4 beds 2 baths2,131 sq. ft.
$673,000Active4 beds 2 baths2,131 sq. ft.1038 S Palomino Creek Drive, Gilbert, AZ 85296
MLS# 6905705Listed by: BARRETT REAL ESTATE
