1144 E Nunneley Road, Gilbert, AZ 85296
Local realty services provided by:Better Homes and Gardens Real Estate S.J. Fowler
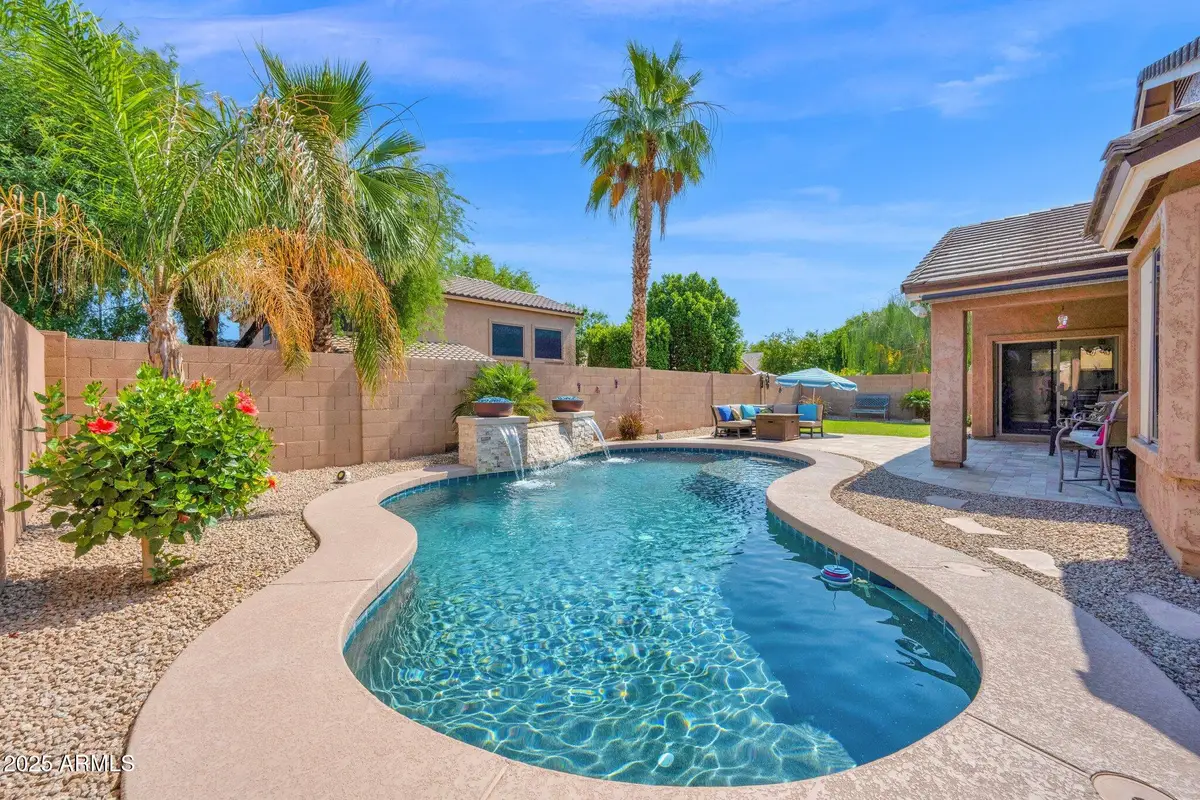
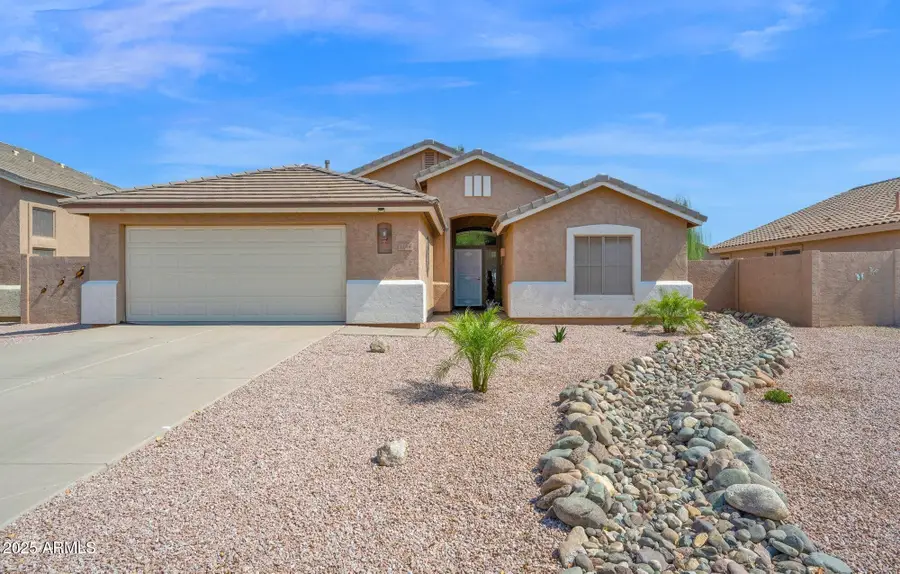
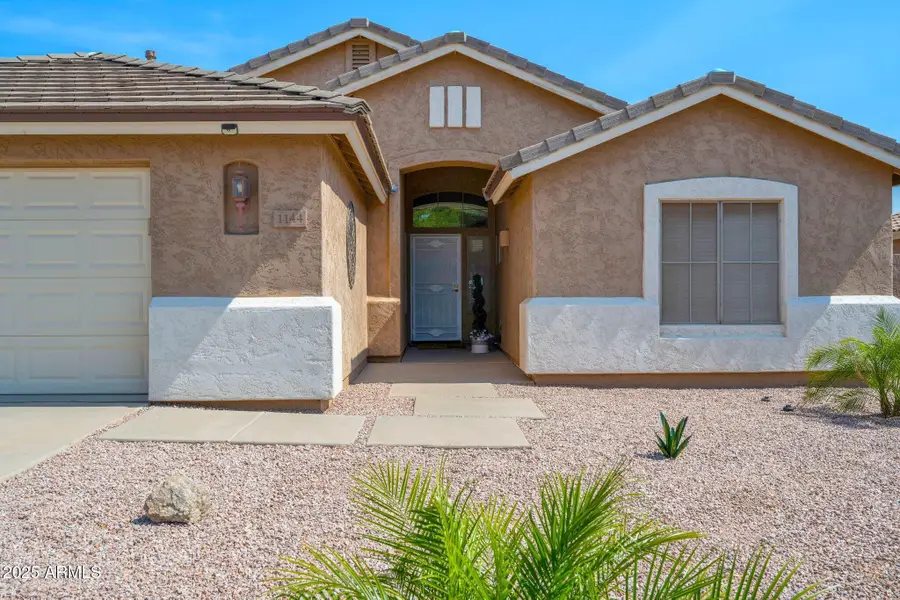
1144 E Nunneley Road,Gilbert, AZ 85296
$569,900
- 3 Beds
- 2 Baths
- 1,888 sq. ft.
- Single family
- Pending
Listed by:lacey lehman
Office:realty one group
MLS#:6880128
Source:ARMLS
Price summary
- Price:$569,900
- Price per sq. ft.:$301.85
About this home
Welcome to your dream come true, right in the heart of Gilbert! This immaculate, well cared-for single level home is located in the desirable Neely Commons community and features a split floorplan with 3 bedrooms, a den, 2 bathrooms, and a spacious 2.5 car garage. Enjoy peace of mind with a long list of recent updates: new pool pump (2025), new front yard landscaping and drip system (2025), new kitchen appliances (2024), new roof (2023), new water heater (2020), and a new HVAC system (2019). Plus, some furnishings are included on a separate bill of sale, making this home truly move-in ready! Inside, you'll find desirable finishes including diagonal set tile throughout, neutral paint, and vaulted ceilings that bring style and a true sense of home. The well equipped kitchen has been refreshed with upgraded cabinetry, stainless appliances, granite counters, an inviting breakfast bar, and seamlessly connects to the family room and dining nook with a wrap around bar height countertop, perfect for hosting gatherings. The spacious primary suite offers a bay window and an ensuite bathroom that includes a separate shower and tub, an upgraded dual sink vanity with granite counters, private toilet room, and a large walk-in closet. The additional two bedrooms are generously sized, and share an upgraded hall bathroom, plus the den off the main entry is ideal for an office or game room. Step outside to discover a stunning pebble finish pool with stacked stone water feature, an expansive travertine patio perfect for outdoor entertaining or relaxing, and a generously sized grassy area. Just minutes from the vibrant Downtown Gilbert, this home is a rare find. Don't miss out!
Contact an agent
Home facts
- Year built:2000
- Listing Id #:6880128
- Updated:August 15, 2025 at 12:41 AM
Rooms and interior
- Bedrooms:3
- Total bathrooms:2
- Full bathrooms:2
- Living area:1,888 sq. ft.
Heating and cooling
- Cooling:Ceiling Fan(s), Programmable Thermostat
- Heating:Ceiling, Natural Gas
Structure and exterior
- Year built:2000
- Building area:1,888 sq. ft.
- Lot area:0.17 Acres
Schools
- High school:Campo Verde High School
- Middle school:South Valley Jr. High
- Elementary school:Mesquite Elementary
Utilities
- Water:City Water
Finances and disclosures
- Price:$569,900
- Price per sq. ft.:$301.85
- Tax amount:$1,890
New listings near 1144 E Nunneley Road
- New
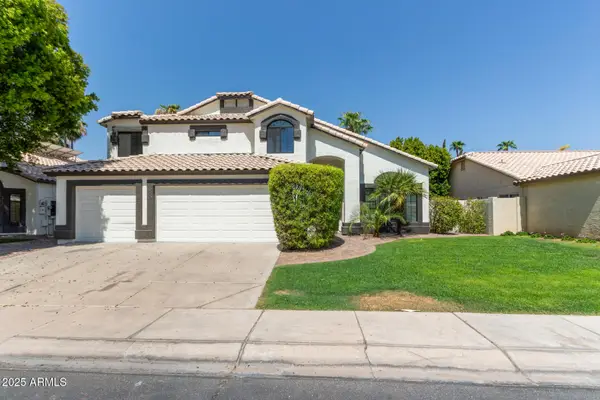 $1,300,000Active4 beds 3 baths2,719 sq. ft.
$1,300,000Active4 beds 3 baths2,719 sq. ft.814 S Copper Key Court, Gilbert, AZ 85233
MLS# 6906087Listed by: K & C REALTY LLC - New
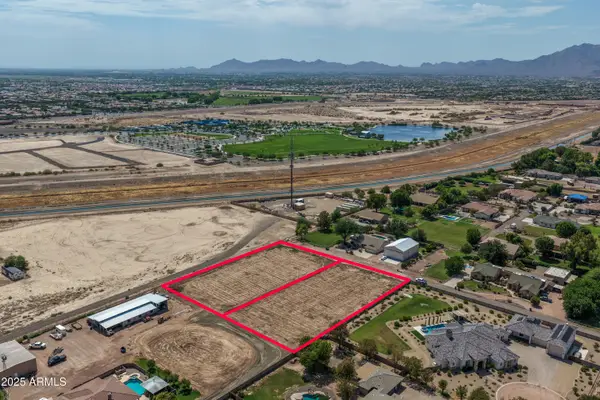 $679,000Active1 Acres
$679,000Active1 Acresxxx E Queen Creek Road, Gilbert, AZ 85298
MLS# 6905971Listed by: EXP REALTY - New
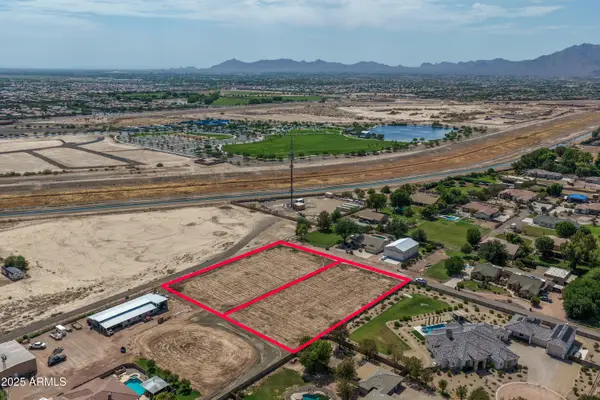 $679,000Active1 Acres
$679,000Active1 Acresxxx E Queen Creek Road, Gilbert, AZ 85298
MLS# 6905978Listed by: EXP REALTY - New
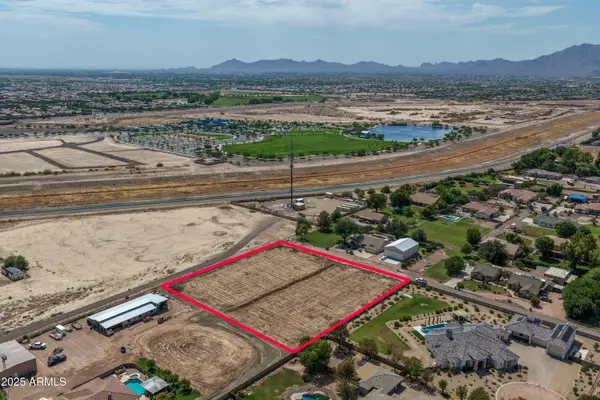 $1,358,000Active2 Acres
$1,358,000Active2 Acresxxx E Queen Creek Road, Gilbert, AZ 85298
MLS# 6906023Listed by: EXP REALTY - New
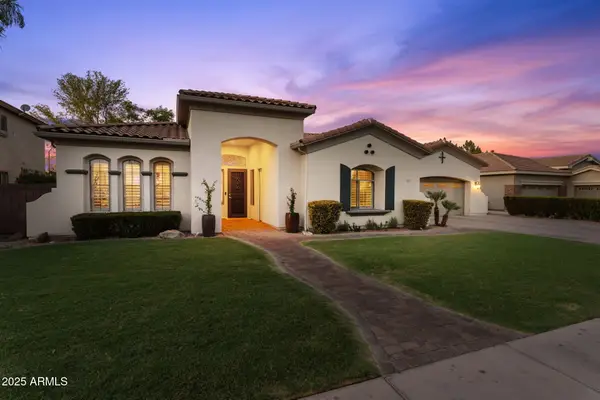 $1,175,000Active7 beds 4 baths4,651 sq. ft.
$1,175,000Active7 beds 4 baths4,651 sq. ft.458 E Joseph Way, Gilbert, AZ 85295
MLS# 6906024Listed by: REAL BROKER - New
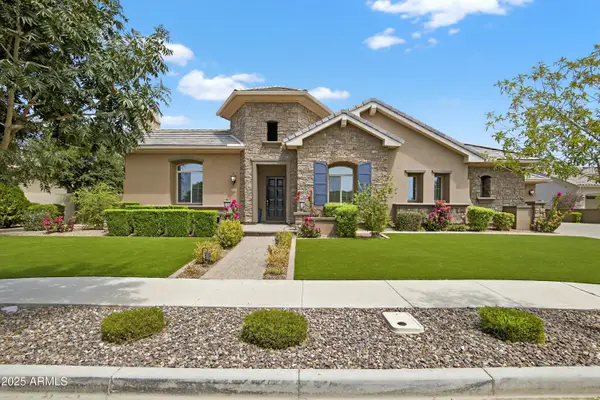 $2,295,000Active5 beds 5 baths5,032 sq. ft.
$2,295,000Active5 beds 5 baths5,032 sq. ft.2040 E Aris Drive, Gilbert, AZ 85298
MLS# 6905906Listed by: WEST USA REALTY - New
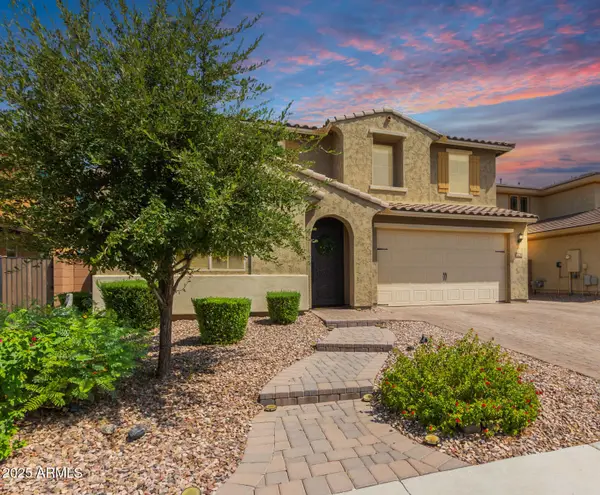 $765,000Active5 beds 4 baths3,535 sq. ft.
$765,000Active5 beds 4 baths3,535 sq. ft.2738 E Cherry Hill Drive, Gilbert, AZ 85298
MLS# 6905830Listed by: HOMESMART LIFESTYLES - New
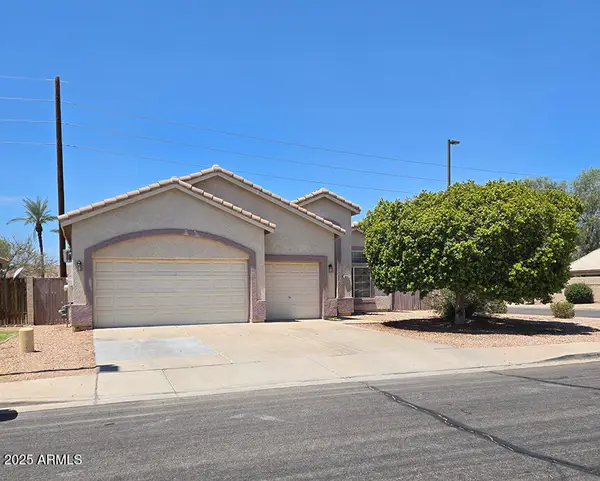 $549,900Active3 beds 2 baths2,010 sq. ft.
$549,900Active3 beds 2 baths2,010 sq. ft.1818 S Saddle Street, Gilbert, AZ 85233
MLS# 6905844Listed by: EXP REALTY - New
 $649,990Active5 beds 4 baths2,938 sq. ft.
$649,990Active5 beds 4 baths2,938 sq. ft.3010 E Augusta Avenue, Gilbert, AZ 85298
MLS# 6905801Listed by: KB HOME SALES - New
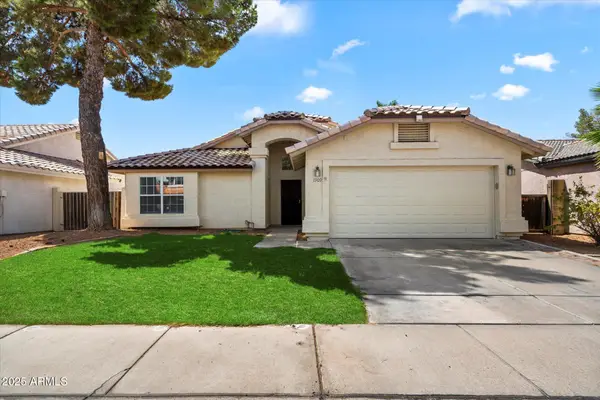 $445,000Active3 beds 2 baths1,412 sq. ft.
$445,000Active3 beds 2 baths1,412 sq. ft.1909 E Anchor Drive, Gilbert, AZ 85234
MLS# 6905813Listed by: CPA ADVANTAGE REALTY, LLC
