1266 E Donato Drive, Gilbert, AZ 85298
Local realty services provided by:Better Homes and Gardens Real Estate S.J. Fowler
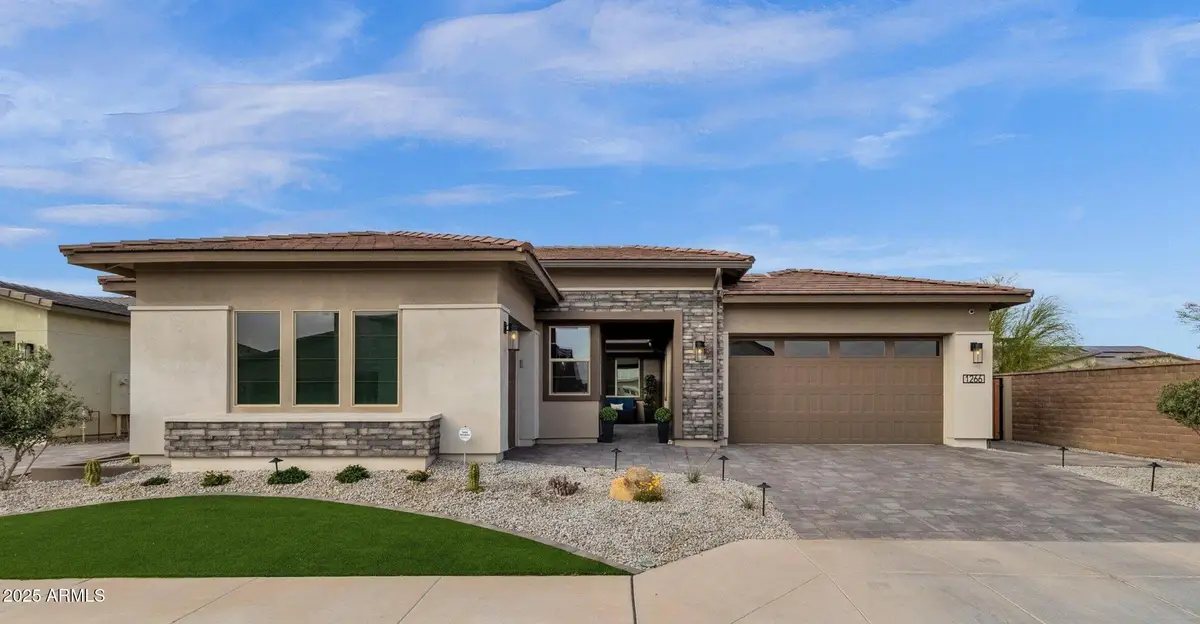
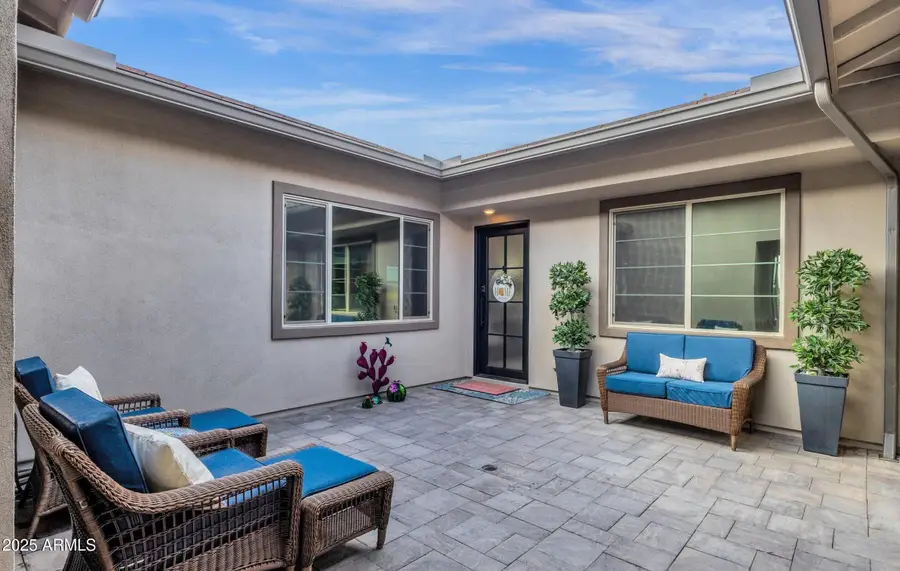
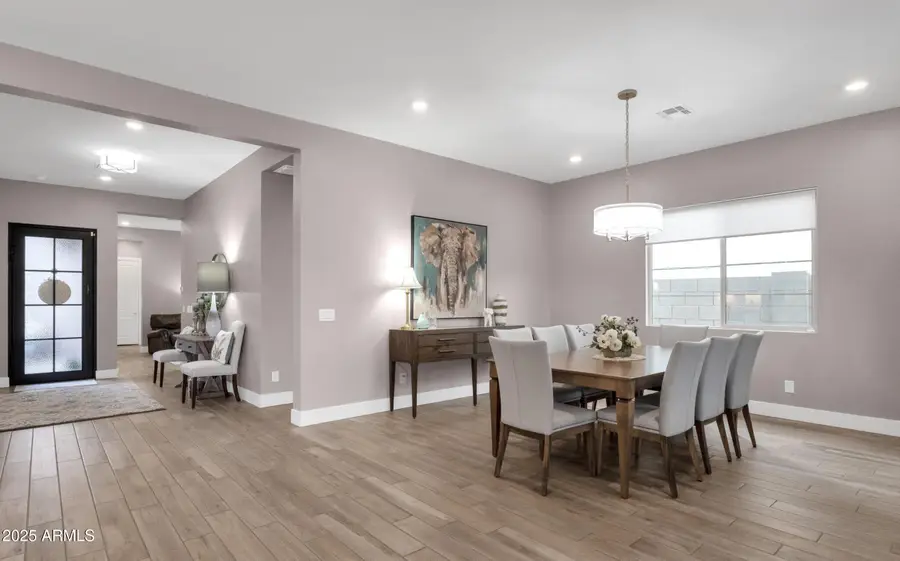
1266 E Donato Drive,Gilbert, AZ 85298
$1,295,000
- 5 Beds
- 4 Baths
- 3,456 sq. ft.
- Single family
- Active
Listed by:kristy n dewitz
Office:my home group real estate
MLS#:6867564
Source:ARMLS
Price summary
- Price:$1,295,000
- Price per sq. ft.:$374.71
- Monthly HOA dues:$165
About this home
Step into Style and Space — Your Dream Home Awaits!
Welcome to this stunning Knoll floor plan that perfectly blends modern comfort with thoughtful upgrades — ready for its next chapter with you! Featuring 5 spacious bedrooms, 3.5 bathrooms, a versatile den, and a game room, there's room for everyone to live, work, and play.
Enjoy a warm and inviting interior dressed in soft neutral tones, complemented by Hunter Douglas blackout shades in every bedroom for peaceful sleep, and roller shades plus motorized coverings in the main living spaces for effortless light control.
The chef-inspired kitchen boasts sleek stainless steel GE Profile appliances, including a double oven with air fryer option, perfect for both everyday meals and entertaining. The upgraded walk-in pantry by Classy Closets features built-in counter space and outlets a dream for coffee stations or extra prep zones.
Retreat to the luxurious primary suite, complete with a custom-designed Classy Closets wardrobe system that turns storage into a showpiece. Master bath has expanded walk in shower in lieu of tub and shower.
Step outside to a low-maintenance backyard oasis with pet-friendly turf, an elegant paver patio, and a designated grill padideal for sunny afternoons and starry evening gatherings. A side paver walkway adds charm and convenience, while epoxy-coated garage floors and a Watchman whole-house water filtration system provide functionality and peace of mind.
This home has been lovingly upgraded and impeccably maintainedwhy wait to build when this beauty is move-in ready?
Contact an agent
Home facts
- Year built:2024
- Listing Id #:6867564
- Updated:August 08, 2025 at 03:00 PM
Rooms and interior
- Bedrooms:5
- Total bathrooms:4
- Full bathrooms:3
- Half bathrooms:1
- Living area:3,456 sq. ft.
Heating and cooling
- Cooling:Ceiling Fan(s)
- Heating:Natural Gas
Structure and exterior
- Year built:2024
- Building area:3,456 sq. ft.
- Lot area:0.22 Acres
Schools
- High school:Williams Field High School
- Middle school:Coronado Elementary School
- Elementary school:Coronado Elementary School
Utilities
- Water:City Water
Finances and disclosures
- Price:$1,295,000
- Price per sq. ft.:$374.71
- Tax amount:$443 (2024)
New listings near 1266 E Donato Drive
- New
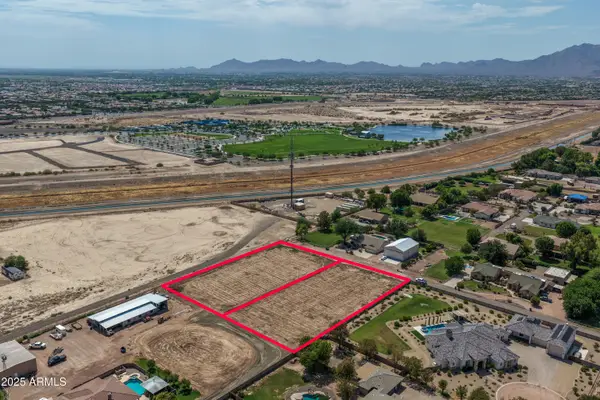 $679,000Active1 Acres
$679,000Active1 Acresxxx E Queen Creek Road, Gilbert, AZ 85298
MLS# 6905971Listed by: EXP REALTY - New
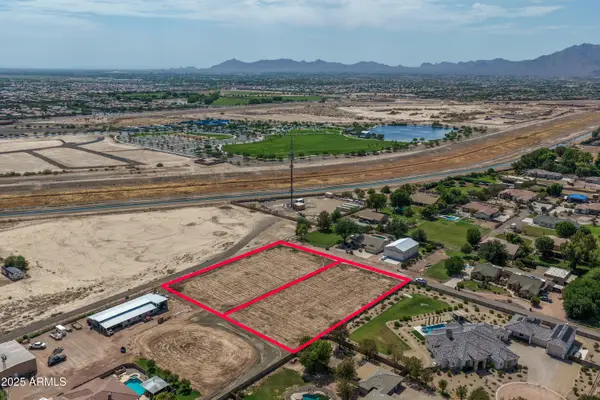 $679,000Active1 Acres
$679,000Active1 Acresxxx E Queen Creek Road, Gilbert, AZ 85298
MLS# 6905978Listed by: EXP REALTY - New
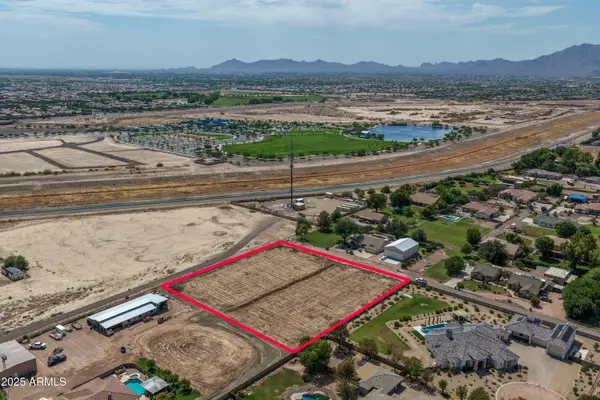 $1,358,000Active2 Acres
$1,358,000Active2 Acresxxx E Queen Creek Road, Gilbert, AZ 85298
MLS# 6906023Listed by: EXP REALTY - New
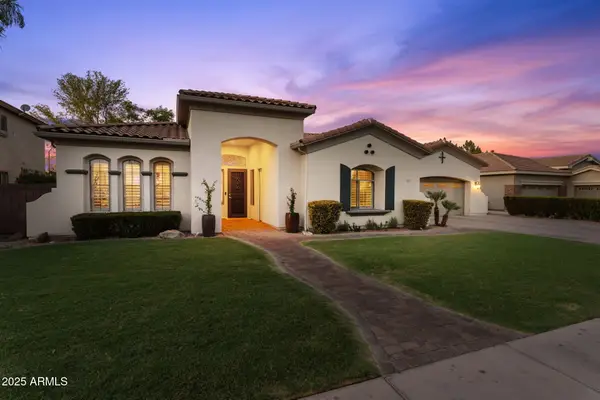 $1,175,000Active7 beds 4 baths4,651 sq. ft.
$1,175,000Active7 beds 4 baths4,651 sq. ft.458 E Joseph Way, Gilbert, AZ 85295
MLS# 6906024Listed by: REAL BROKER - New
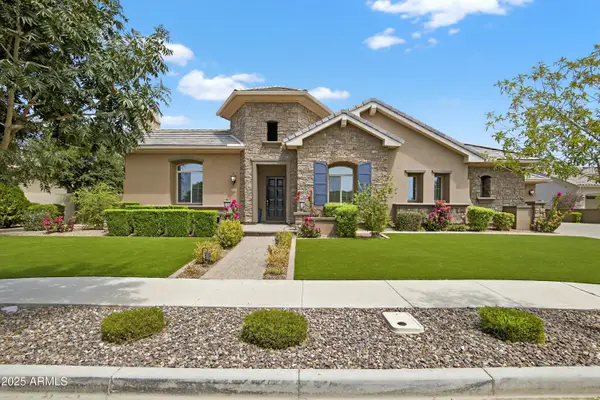 $2,295,000Active5 beds 5 baths5,032 sq. ft.
$2,295,000Active5 beds 5 baths5,032 sq. ft.2040 E Aris Drive, Gilbert, AZ 85298
MLS# 6905906Listed by: WEST USA REALTY - New
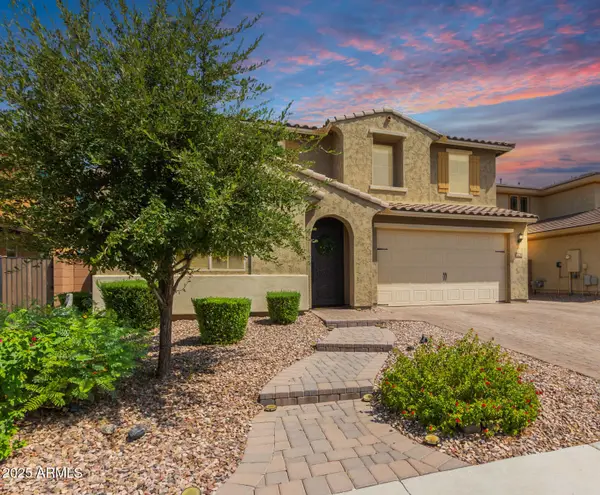 $765,000Active5 beds 4 baths3,535 sq. ft.
$765,000Active5 beds 4 baths3,535 sq. ft.2738 E Cherry Hill Drive, Gilbert, AZ 85298
MLS# 6905830Listed by: HOMESMART LIFESTYLES - New
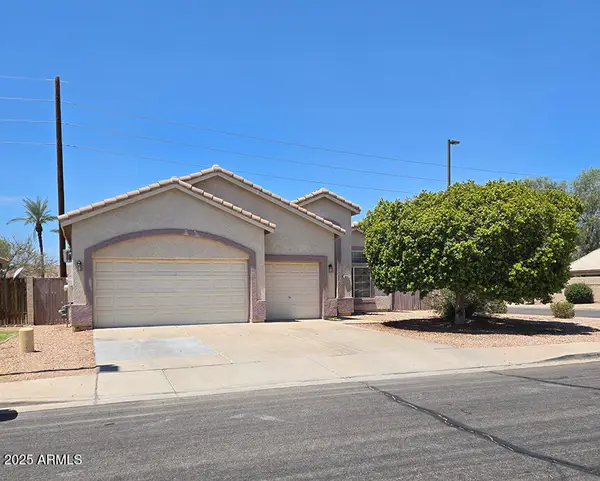 $549,900Active3 beds 2 baths2,010 sq. ft.
$549,900Active3 beds 2 baths2,010 sq. ft.1818 S Saddle Street, Gilbert, AZ 85233
MLS# 6905844Listed by: EXP REALTY - New
 $649,990Active5 beds 4 baths2,938 sq. ft.
$649,990Active5 beds 4 baths2,938 sq. ft.3010 E Augusta Avenue, Gilbert, AZ 85298
MLS# 6905801Listed by: KB HOME SALES - New
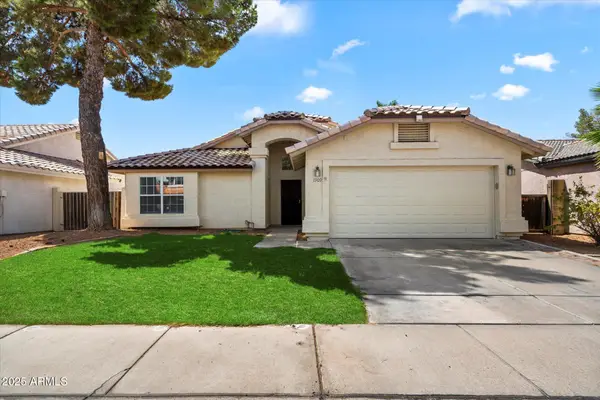 $445,000Active3 beds 2 baths1,412 sq. ft.
$445,000Active3 beds 2 baths1,412 sq. ft.1909 E Anchor Drive, Gilbert, AZ 85234
MLS# 6905813Listed by: CPA ADVANTAGE REALTY, LLC - New
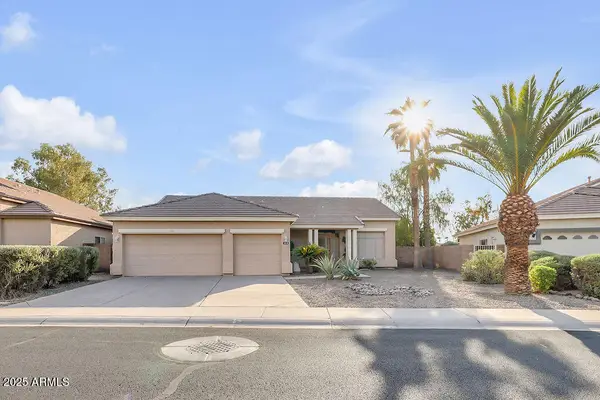 $673,000Active4 beds 2 baths2,131 sq. ft.
$673,000Active4 beds 2 baths2,131 sq. ft.1038 S Palomino Creek Drive, Gilbert, AZ 85296
MLS# 6905705Listed by: BARRETT REAL ESTATE
