1988 E Blackhawk Drive, Gilbert, AZ 85298
Local realty services provided by:Better Homes and Gardens Real Estate S.J. Fowler
1988 E Blackhawk Drive,Gilbert, AZ 85298
$1,325,000
- 4 Beds
- 5 Baths
- 4,343 sq. ft.
- Single family
- Active
Listed by:katrina l mccarthy
Office:citiea
MLS#:6932869
Source:ARMLS
Price summary
- Price:$1,325,000
- Price per sq. ft.:$305.09
- Monthly HOA dues:$230
About this home
Welcome to the coveted, luxurious, and quaint community of Marathon Ranch. This hidden gem is within a gated community, located in Gilbert, Arizona. The property is perfectly nestled in 85298 with breathtaking views of the San Tan Mountains. Upon entering the home, you will feel the elegance and inviting environment. This stunning piece of Arizona is presented to you by the original owners and was designed to please all appetites. You will never want to leave the gourmet kitchen or resort style backyard. Other honorable mentions are the spa like primary retreat, bonus rooms, and 4-car garage.
The location of this property is EVERYTHING! We think you will LOVE living in the Town of Gilbert not far from DOWNTOWN GILBERT, right down the street from the new GILBERT REGIONAL PARK and only minutes away from the SANTAN VILLAGE MALL. You will have endless options for shopping, dining, and entertainment. Last but certainly not least, this home is in the CHANDLER SCHOOL DISTRICT - offering award winning options. Schedule your private tour to see all the beauty for yourself.
Contact an agent
Home facts
- Year built:2019
- Listing ID #:6932869
- Updated:November 04, 2025 at 04:20 PM
Rooms and interior
- Bedrooms:4
- Total bathrooms:5
- Full bathrooms:4
- Half bathrooms:1
- Living area:4,343 sq. ft.
Heating and cooling
- Cooling:Ceiling Fan(s)
- Heating:Electric
Structure and exterior
- Year built:2019
- Building area:4,343 sq. ft.
- Lot area:0.29 Acres
Schools
- High school:Basha High School
- Middle school:Willie & Coy Payne Jr. High
- Elementary school:Charlotte Patterson Elementary
Utilities
- Water:City Water
Finances and disclosures
- Price:$1,325,000
- Price per sq. ft.:$305.09
- Tax amount:$4,123 (2024)
New listings near 1988 E Blackhawk Drive
- New
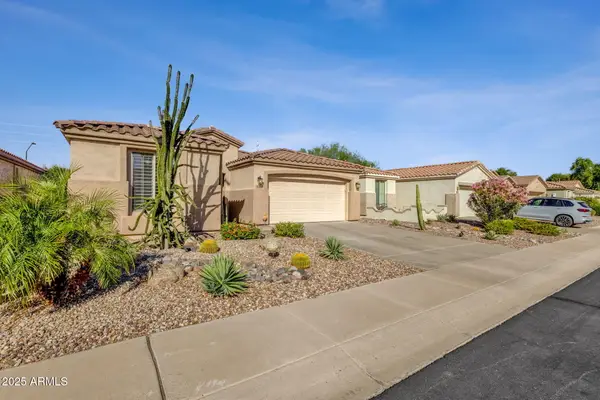 $549,900Active2 beds 2 baths1,604 sq. ft.
$549,900Active2 beds 2 baths1,604 sq. ft.5314 S Barley Way, Gilbert, AZ 85298
MLS# 6942446Listed by: MICHAELANN HOMES - New
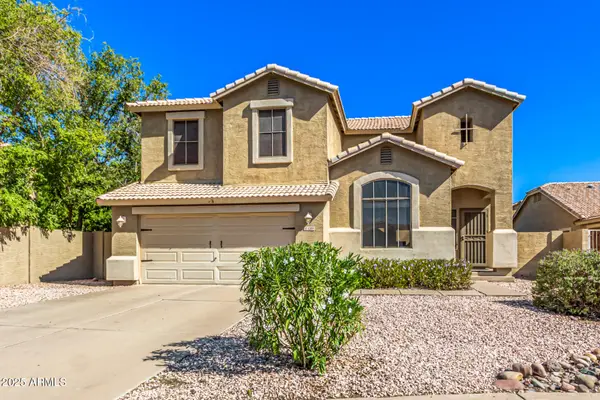 $598,500Active3 beds 3 baths2,090 sq. ft.
$598,500Active3 beds 3 baths2,090 sq. ft.1209 S Park Grove Court, Gilbert, AZ 85296
MLS# 6942419Listed by: EXP REALTY - New
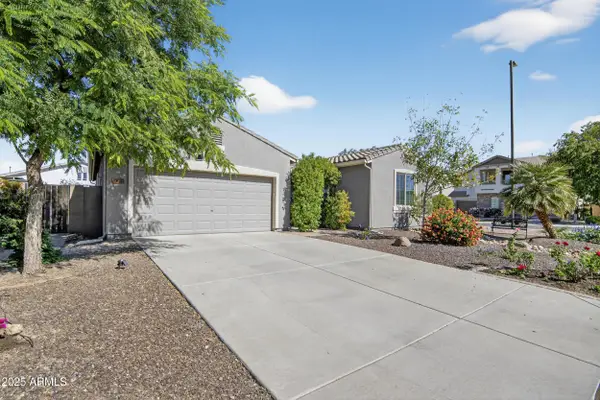 $585,000Active3 beds 2 baths1,897 sq. ft.
$585,000Active3 beds 2 baths1,897 sq. ft.984 E Rojo Way, Gilbert, AZ 85297
MLS# 6942129Listed by: INSTASOLD - New
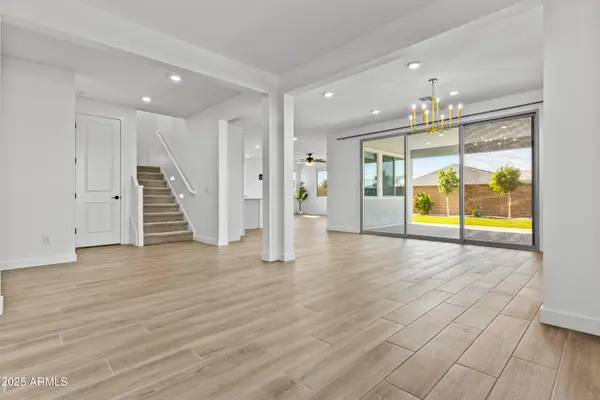 $860,000Active4 beds 4 baths3,173 sq. ft.
$860,000Active4 beds 4 baths3,173 sq. ft.5274 S Cobblestone Street, Gilbert, AZ 85298
MLS# 6942181Listed by: HOMESMART - New
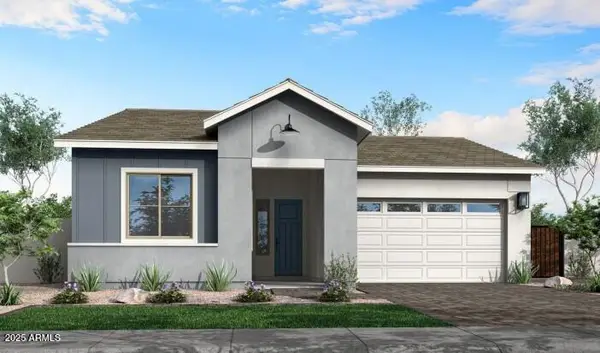 $862,680Active3 beds 3 baths2,383 sq. ft.
$862,680Active3 beds 3 baths2,383 sq. ft.1244 E Prescott Street, Gilbert, AZ 85298
MLS# 6942057Listed by: TRI POINTE HOMES ARIZONA REALTY - New
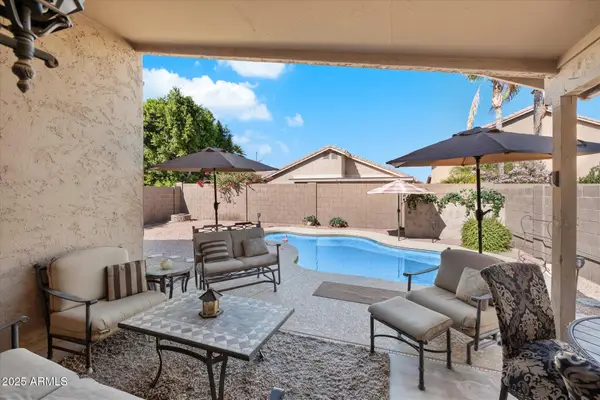 $519,900Active3 beds 2 baths1,375 sq. ft.
$519,900Active3 beds 2 baths1,375 sq. ft.504 W San Remo Street, Gilbert, AZ 85233
MLS# 6941989Listed by: BRITTNEY-DAVID R.E. GROUP - New
 $899,990Active6 beds 3 baths3,657 sq. ft.
$899,990Active6 beds 3 baths3,657 sq. ft.28 E Joseph Way, Gilbert, AZ 85295
MLS# 6942002Listed by: KELLER WILLIAMS REALTY PHOENIX - New
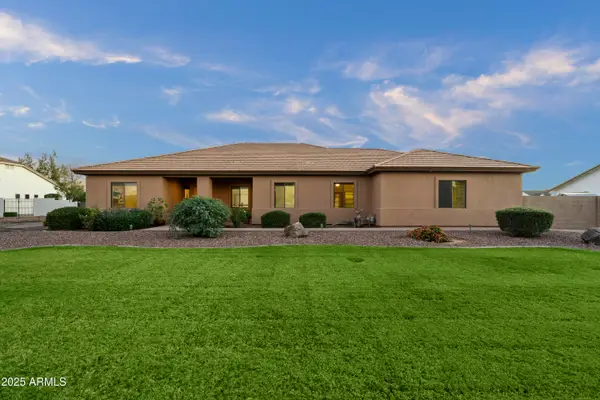 $1,286,000Active3 beds 2 baths2,778 sq. ft.
$1,286,000Active3 beds 2 baths2,778 sq. ft.2667 E Melrose Street, Gilbert, AZ 85297
MLS# 6941964Listed by: COMPASS - New
 $565,000Active3 beds 3 baths1,739 sq. ft.
$565,000Active3 beds 3 baths1,739 sq. ft.1538 E Laurel Avenue, Gilbert, AZ 85234
MLS# 6941919Listed by: MY HOME GROUP REAL ESTATE - New
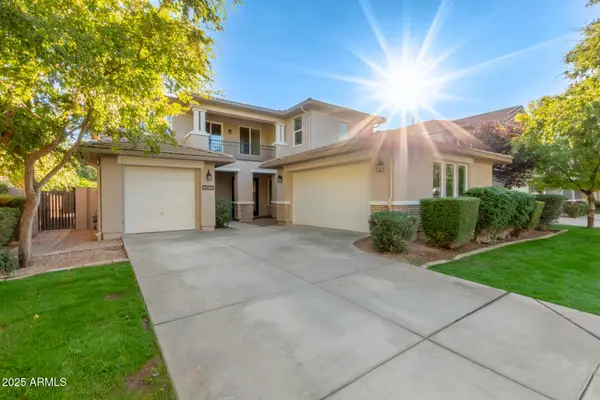 $840,000Active5 beds 3 baths3,242 sq. ft.
$840,000Active5 beds 3 baths3,242 sq. ft.3955 E Mesquite Street, Gilbert, AZ 85296
MLS# 6941863Listed by: EXP REALTY
