2628 E Stottler Drive, Gilbert, AZ 85296
Local realty services provided by:Better Homes and Gardens Real Estate S.J. Fowler
2628 E Stottler Drive,Gilbert, AZ 85296
$695,000
- 4 Beds
- 3 Baths
- 2,410 sq. ft.
- Single family
- Pending
Listed by:marcelle mcgee
Office:keller williams realty sonoran living
MLS#:6926337
Source:ARMLS
Price summary
- Price:$695,000
- Price per sq. ft.:$288.38
About this home
Professional photos coming soon. Welcome to your dream home in Greenfield Lakes Golf Community, perfectly perched on the golf course with breathtaking mountain and sunset views! This beautifully updated, meticulously maintained, and move-in ready tri-level home has everything you've been looking for.
Highlights you'll love:
NEWER HVAC, tile flooring, Berber carpet
Sparkling pool with shaded covered patio
3-car garage with epoxy floors, storage & ceiling fans
Upgraded kitchen & bathrooms
Epoxy garage floors, newer garage door & opener, blinds throughout
Step inside and be wowed by the chef's kitchen, featuring granite counters, custom cabinets, and a granite composite sink with a window view straight out to the golf course. The oversized family room downstairs offers the perfect hangout space, plus a private bedroom and full bath - ideal for guests, in-laws, or even a home office suite. Upstairs, you'll find more spacious bedrooms, while the primary retreat truly shines with its ensuite flex space (perfect for a reading nook, gym, nursery, or office) and double doors leading to an upgraded deck with jaw-dropping golf and mountain views.
The backyard is an entertainer's paradise overlooking hole #2 of Greenfield Lakes Golf Course. Imagine unwinding in your sparkling pool while watching Arizona's famous sunsets - pure perfection.
And did we mention the location? You'll be in the heart of Gilbert, just minutes from shopping, restaurants, grocery stores, and endless amenities.
This home checks every box - updated, spacious, stylish, and in the perfect spot. Don't miss your chance to make it yours!
Contact an agent
Home facts
- Year built:1999
- Listing ID #:6926337
- Updated:October 13, 2025 at 05:23 AM
Rooms and interior
- Bedrooms:4
- Total bathrooms:3
- Full bathrooms:3
- Living area:2,410 sq. ft.
Heating and cooling
- Cooling:Ceiling Fan(s)
- Heating:Natural Gas
Structure and exterior
- Year built:1999
- Building area:2,410 sq. ft.
- Lot area:0.17 Acres
Schools
- High school:Williams Field High School
- Middle school:Cooley Middle School
- Elementary school:Higley Traditional Academy
Utilities
- Water:City Water
Finances and disclosures
- Price:$695,000
- Price per sq. ft.:$288.38
- Tax amount:$2,273
New listings near 2628 E Stottler Drive
- New
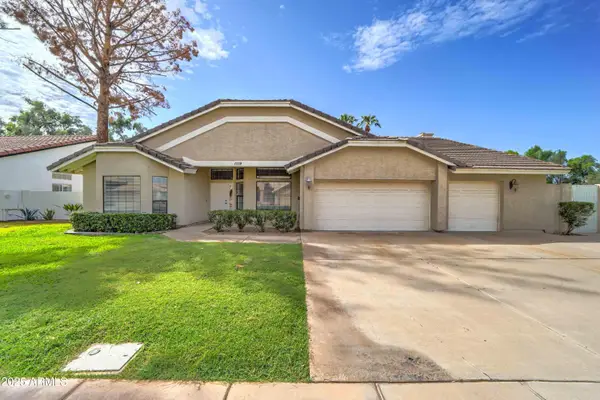 $675,000Active4 beds 2 baths2,581 sq. ft.
$675,000Active4 beds 2 baths2,581 sq. ft.1119 E Southshore Drive, Gilbert, AZ 85234
MLS# 6932710Listed by: KELLER WILLIAMS REALTY PHOENIX - New
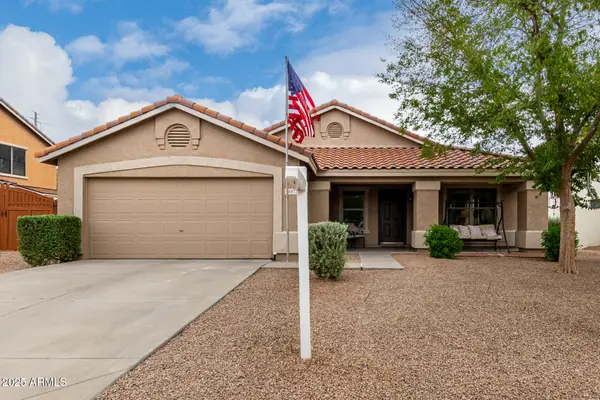 $559,900Active4 beds 2 baths2,164 sq. ft.
$559,900Active4 beds 2 baths2,164 sq. ft.3587 E Trigger Way, Gilbert, AZ 85297
MLS# 6932443Listed by: REALTY ONE GROUP - New
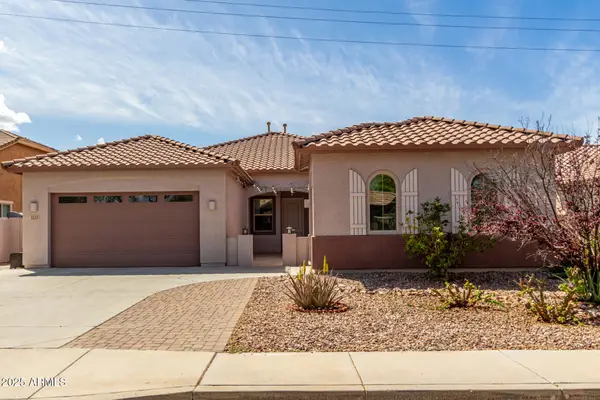 $697,000Active4 beds 3 baths2,571 sq. ft.
$697,000Active4 beds 3 baths2,571 sq. ft.1123 E Buckingham Avenue, Gilbert, AZ 85297
MLS# 6932377Listed by: US DELTA REALTY - New
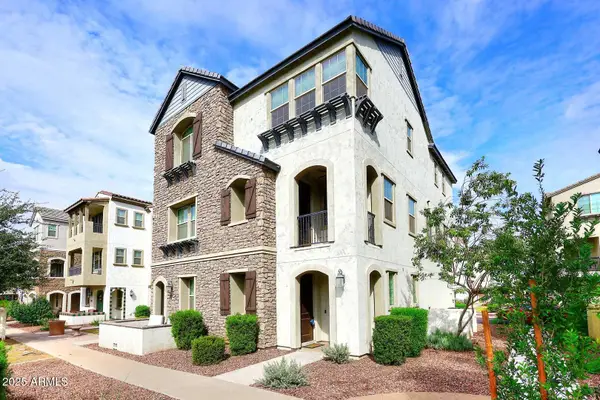 $450,000Active2 beds 3 baths1,369 sq. ft.
$450,000Active2 beds 3 baths1,369 sq. ft.1679 E Hampton Lane, Gilbert, AZ 85295
MLS# 6932326Listed by: RE/MAX PROFESSIONALS - New
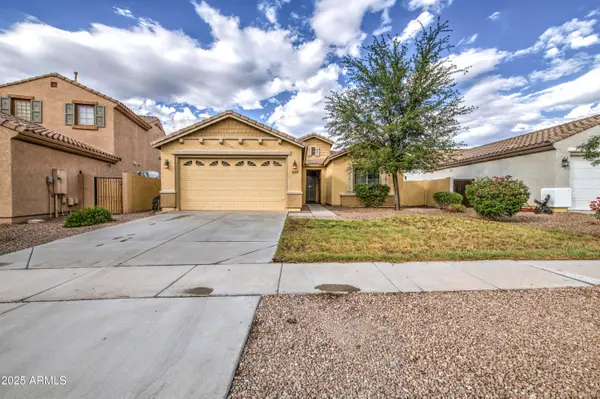 $479,000Active4 beds 2 baths1,773 sq. ft.
$479,000Active4 beds 2 baths1,773 sq. ft.4224 S Fireside Court, Gilbert, AZ 85297
MLS# 6932307Listed by: RE/MAX SOLUTIONS - New
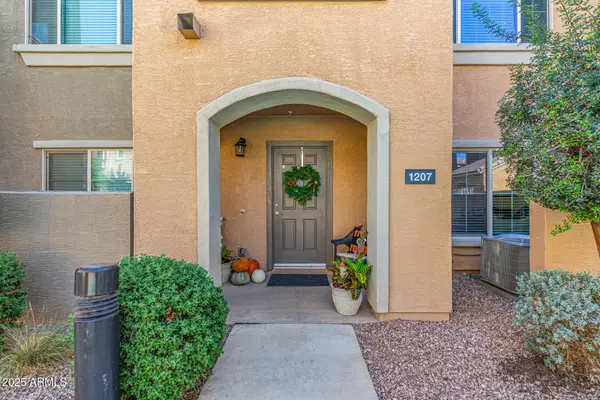 $470,000Active4 beds 3 baths1,747 sq. ft.
$470,000Active4 beds 3 baths1,747 sq. ft.240 W Juniper Avenue #1207, Gilbert, AZ 85233
MLS# 6932278Listed by: WEST USA REALTY - New
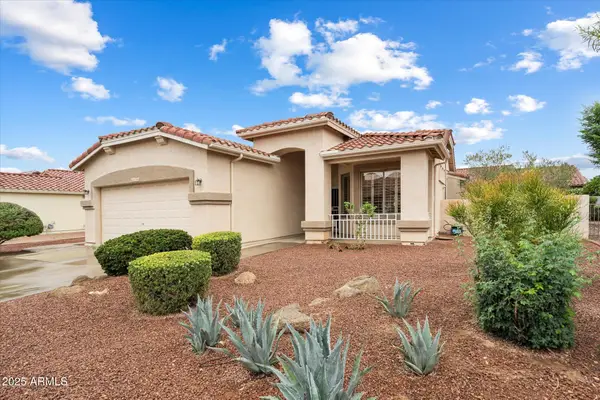 $510,000Active3 beds 2 baths1,407 sq. ft.
$510,000Active3 beds 2 baths1,407 sq. ft.4536 E Strawberry Drive, Gilbert, AZ 85298
MLS# 6932241Listed by: ARIZONA PROPERTY SELLER, LLC - New
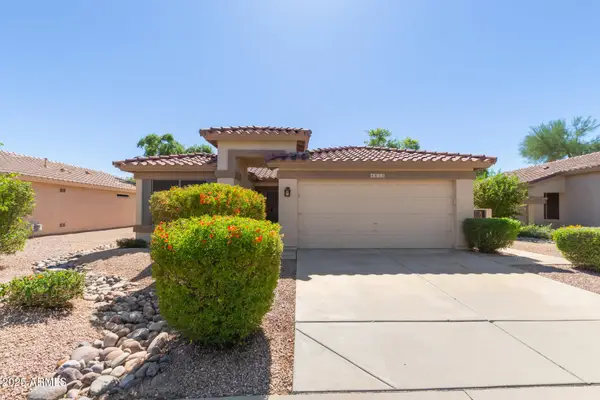 $450,000Active2 beds 2 baths1,411 sq. ft.
$450,000Active2 beds 2 baths1,411 sq. ft.4613 E Walnut Road, Gilbert, AZ 85298
MLS# 6932035Listed by: PLUMB REALTY - New
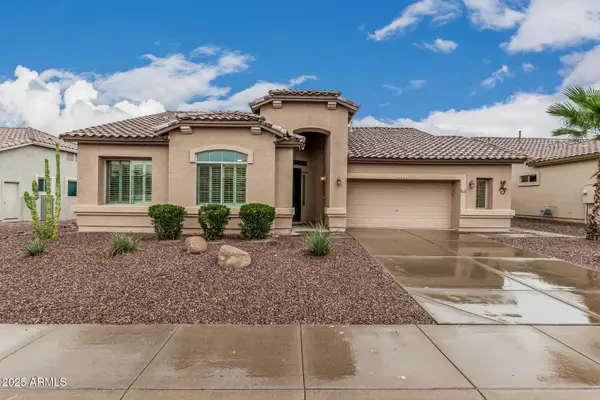 $549,900Active3 beds 2 baths1,630 sq. ft.
$549,900Active3 beds 2 baths1,630 sq. ft.5035 S Ranger Trail, Gilbert, AZ 85298
MLS# 6932044Listed by: MY HOME GROUP REAL ESTATE - New
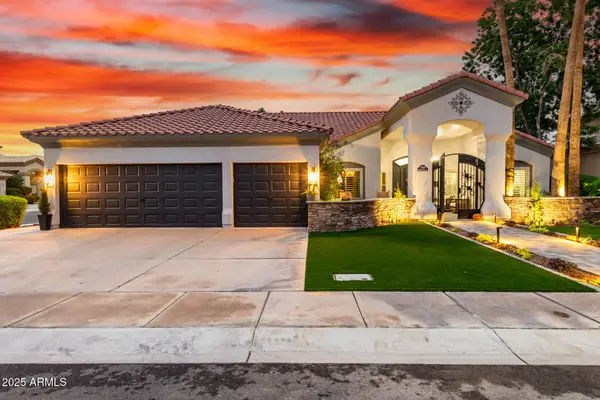 $999,999Active4 beds 3 baths2,783 sq. ft.
$999,999Active4 beds 3 baths2,783 sq. ft.1302 N Mission Cove Lane, Gilbert, AZ 85234
MLS# 6932061Listed by: EXP REALTY
