3649 E Waite Lane, Gilbert, AZ 85295
Local realty services provided by:Better Homes and Gardens Real Estate BloomTree Realty
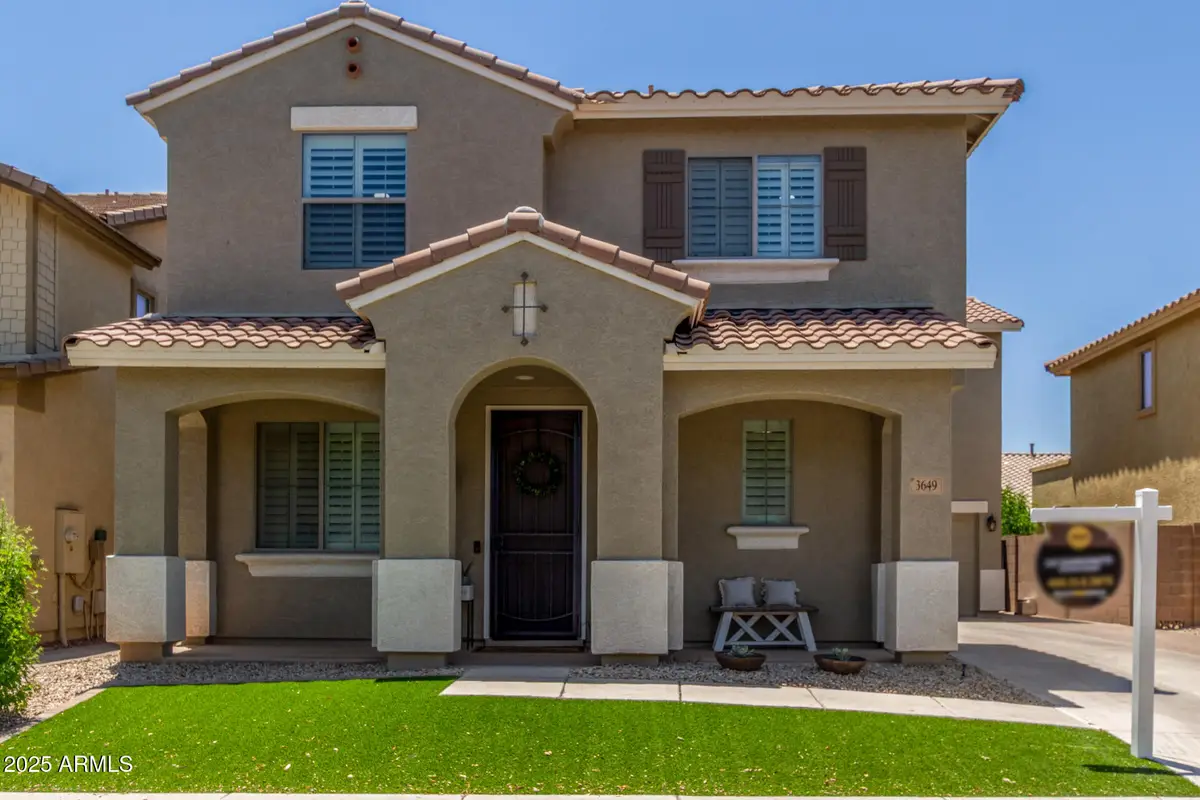
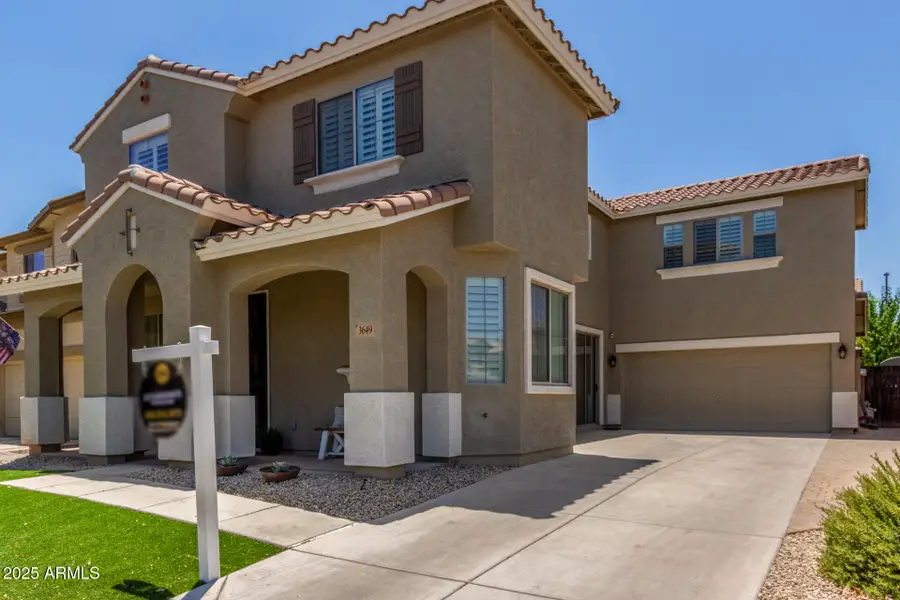
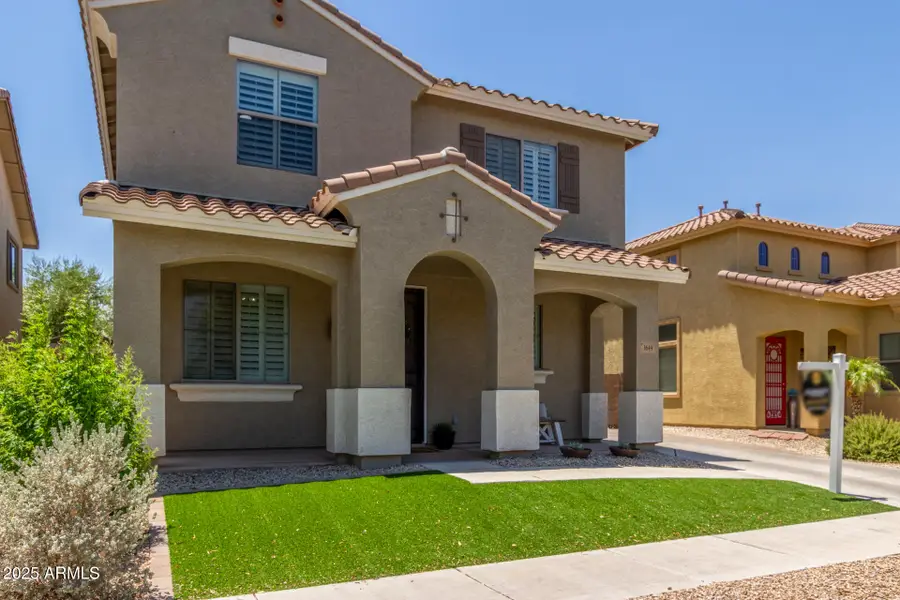
3649 E Waite Lane,Gilbert, AZ 85295
$625,000
- 5 Beds
- 3 Baths
- 2,290 sq. ft.
- Single family
- Pending
Listed by:elizabeth giannonatti
Office:realty one group
MLS#:6892065
Source:ARMLS
Price summary
- Price:$625,000
- Price per sq. ft.:$272.93
About this home
Welcome to this fully upgraded 5-bedroom, 2.5-bathroom home nestled in the heart of Cooley Station! Designed for both comfort and style, this spacious home features granite countertops, shaker cabinets, a large walk-in pantry, and stainless steel appliances in the modern kitchen—complete with a gas stovetop/oven, an additional convection electric oven/microwave, backsplash, recessed lighting, and breakfast bar.
Enjoy family movie nights in the living room with built-in surround sound, or relax in your oversized master suite featuring four spacious closets, including a walk-in, double door, and a behind-the-bed storage closet. The master bath features double sinks, separate tub and shower, and a distinct sit-down vanity area with overhead fan.
Step outside into your private oasis! The saltwater Pebble Sheen pool comes with a Baja step, in-floor cleaning system, 2 LED lights, and WiFi-controlled systems and lighting. The backyard is beautifully finished with travertine decking, synthetic grass, a gazebo, paver walkways, and a storage shed.
This turn-key home is move-in ready and perfectly located close to shopping, dining, parks, and top-rated schools. Don't miss this rare opportunity! Note - Owner/Agent listing.
Contact an agent
Home facts
- Year built:2007
- Listing Id #:6892065
- Updated:August 14, 2025 at 04:41 PM
Rooms and interior
- Bedrooms:5
- Total bathrooms:3
- Full bathrooms:2
- Half bathrooms:1
- Living area:2,290 sq. ft.
Heating and cooling
- Cooling:Ceiling Fan(s)
- Heating:Natural Gas
Structure and exterior
- Year built:2007
- Building area:2,290 sq. ft.
- Lot area:0.11 Acres
Schools
- High school:Higley High School
- Middle school:Cooley Middle School
- Elementary school:Chaparral Elementary School
Utilities
- Water:City Water
Finances and disclosures
- Price:$625,000
- Price per sq. ft.:$272.93
- Tax amount:$1,825
New listings near 3649 E Waite Lane
- New
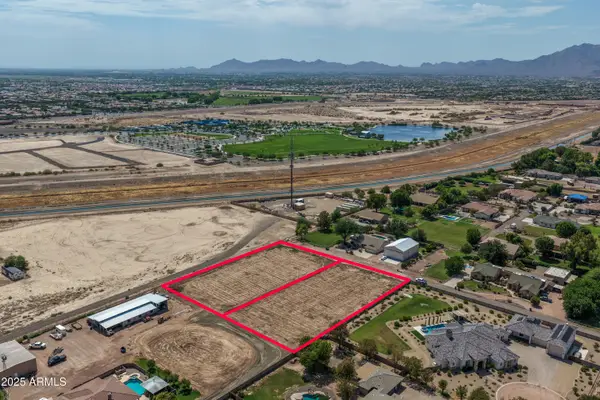 $679,000Active1 Acres
$679,000Active1 Acresxxx E Queen Creek Road, Gilbert, AZ 85298
MLS# 6905971Listed by: EXP REALTY - New
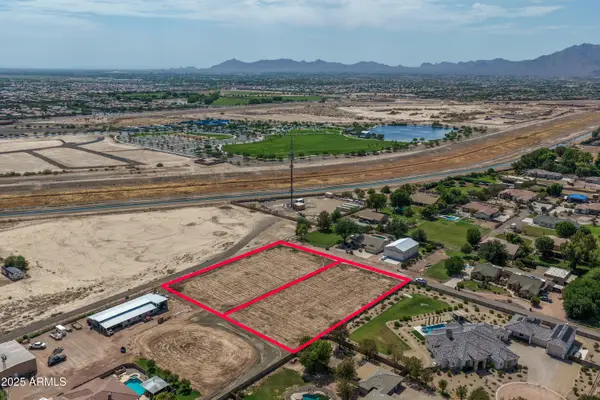 $679,000Active1 Acres
$679,000Active1 Acresxxx E Queen Creek Road, Gilbert, AZ 85298
MLS# 6905978Listed by: EXP REALTY - New
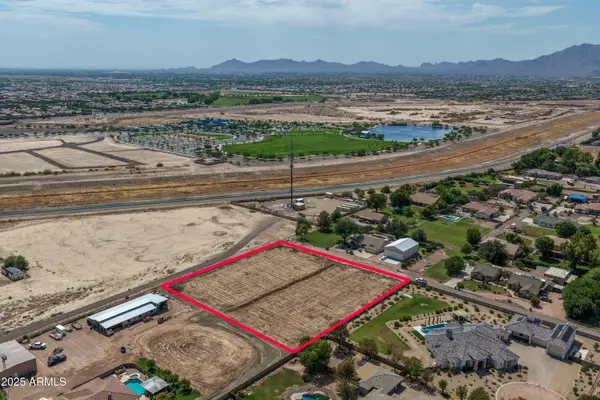 $1,358,000Active2 Acres
$1,358,000Active2 Acresxxx E Queen Creek Road, Gilbert, AZ 85298
MLS# 6906023Listed by: EXP REALTY - New
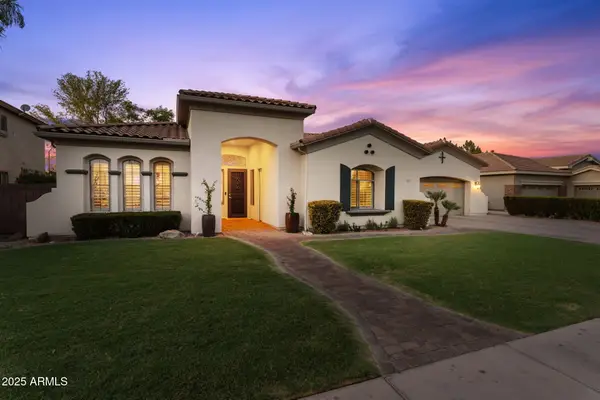 $1,175,000Active7 beds 4 baths4,651 sq. ft.
$1,175,000Active7 beds 4 baths4,651 sq. ft.458 E Joseph Way, Gilbert, AZ 85295
MLS# 6906024Listed by: REAL BROKER - New
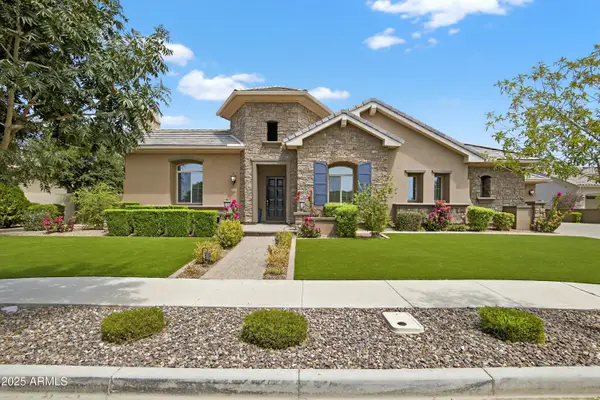 $2,295,000Active5 beds 5 baths5,032 sq. ft.
$2,295,000Active5 beds 5 baths5,032 sq. ft.2040 E Aris Drive, Gilbert, AZ 85298
MLS# 6905906Listed by: WEST USA REALTY - New
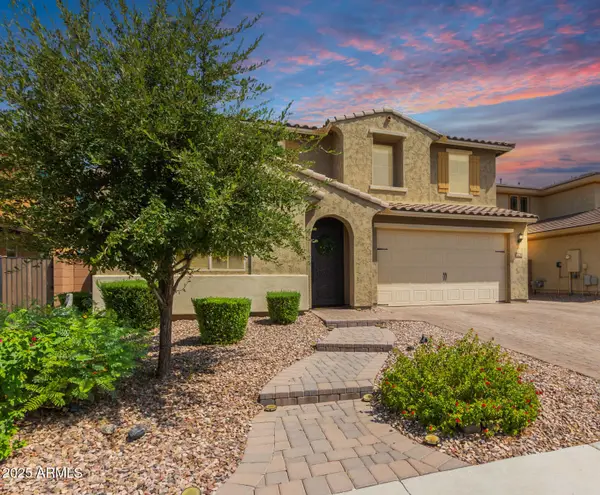 $765,000Active5 beds 4 baths3,535 sq. ft.
$765,000Active5 beds 4 baths3,535 sq. ft.2738 E Cherry Hill Drive, Gilbert, AZ 85298
MLS# 6905830Listed by: HOMESMART LIFESTYLES - New
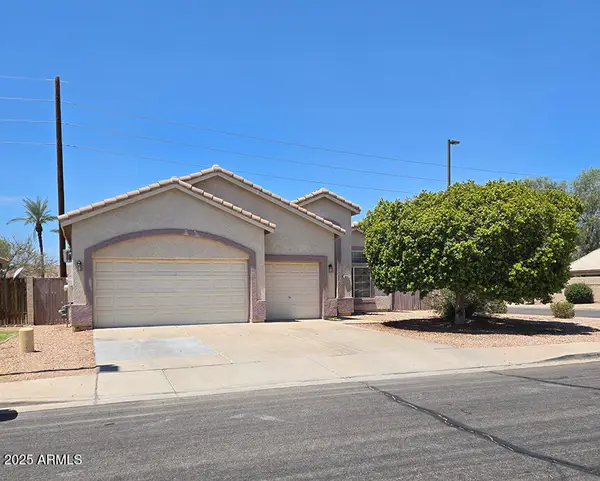 $549,900Active3 beds 2 baths2,010 sq. ft.
$549,900Active3 beds 2 baths2,010 sq. ft.1818 S Saddle Street, Gilbert, AZ 85233
MLS# 6905844Listed by: EXP REALTY - New
 $649,990Active5 beds 4 baths2,938 sq. ft.
$649,990Active5 beds 4 baths2,938 sq. ft.3010 E Augusta Avenue, Gilbert, AZ 85298
MLS# 6905801Listed by: KB HOME SALES - New
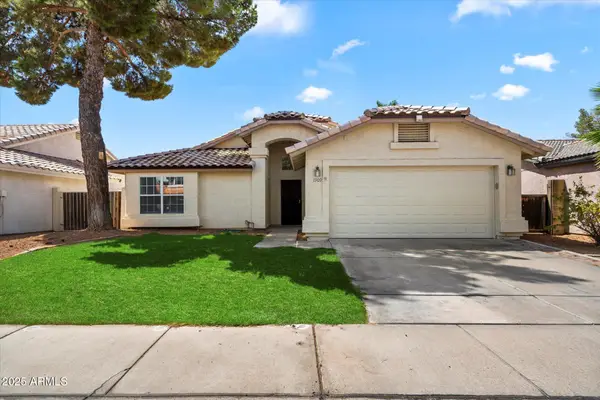 $445,000Active3 beds 2 baths1,412 sq. ft.
$445,000Active3 beds 2 baths1,412 sq. ft.1909 E Anchor Drive, Gilbert, AZ 85234
MLS# 6905813Listed by: CPA ADVANTAGE REALTY, LLC - New
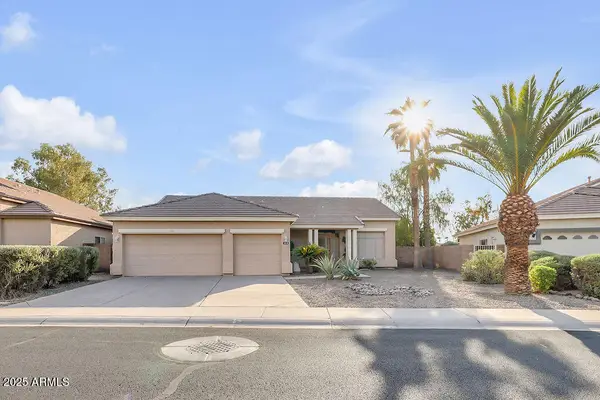 $673,000Active4 beds 2 baths2,131 sq. ft.
$673,000Active4 beds 2 baths2,131 sq. ft.1038 S Palomino Creek Drive, Gilbert, AZ 85296
MLS# 6905705Listed by: BARRETT REAL ESTATE
