3728 E Narrowleaf Drive, Gilbert, AZ 85298
Local realty services provided by:Better Homes and Gardens Real Estate S.J. Fowler
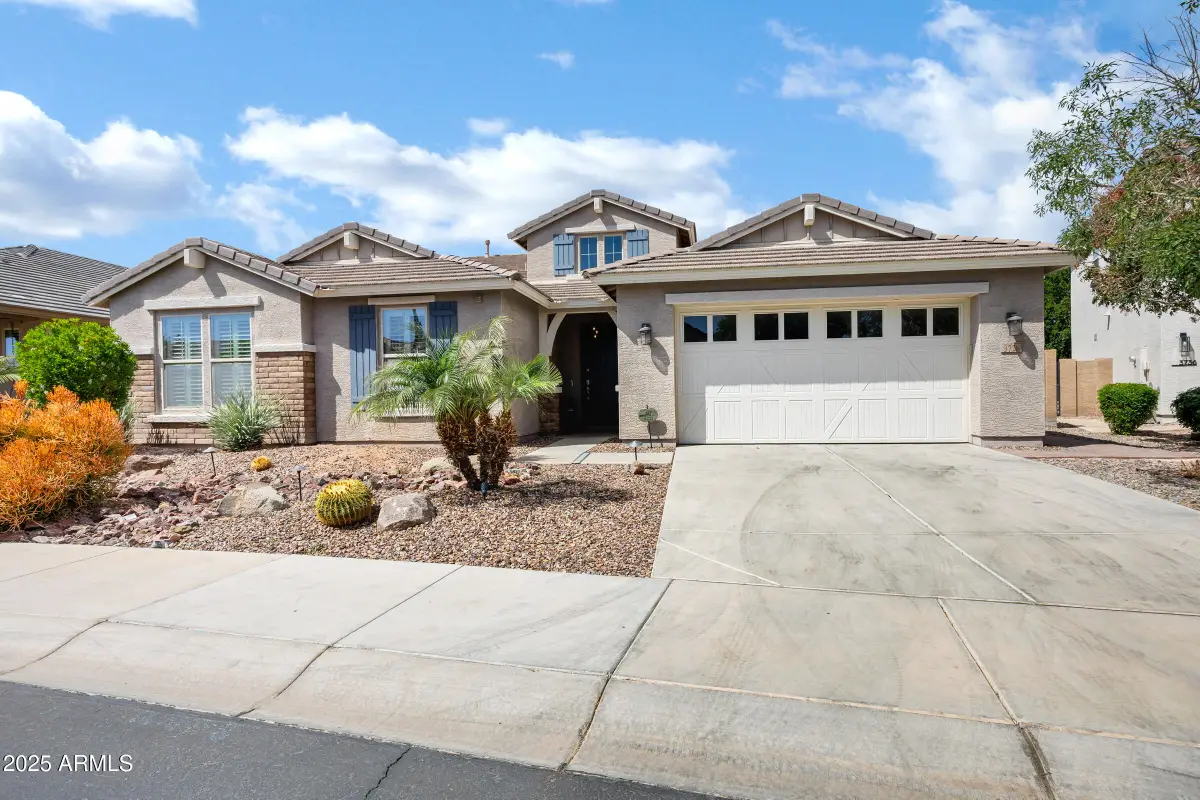
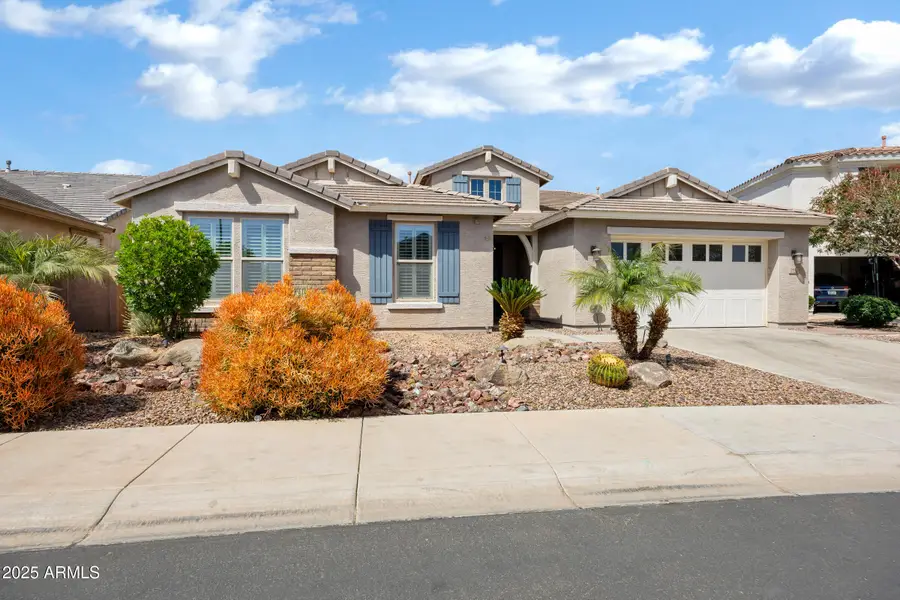
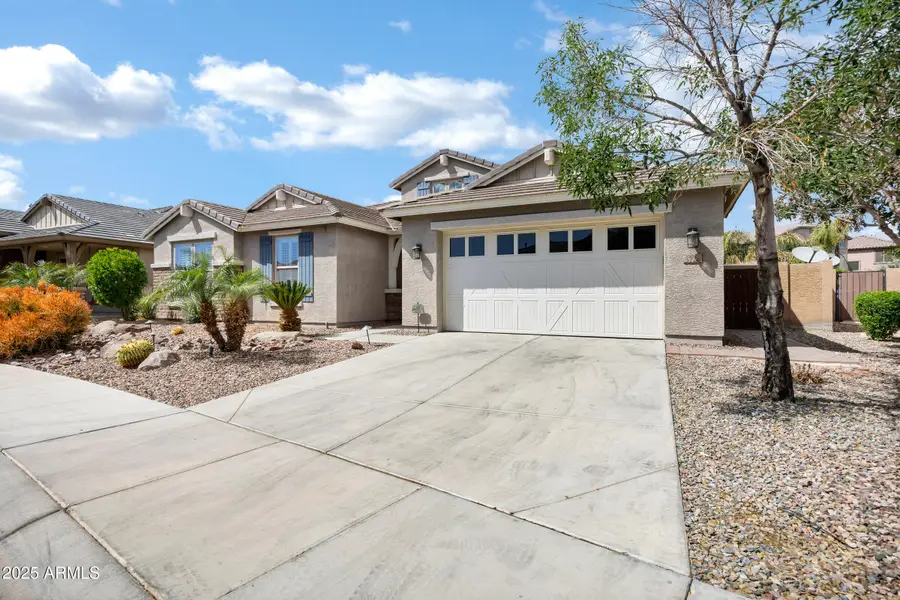
3728 E Narrowleaf Drive,Gilbert, AZ 85298
$795,000
- 3 Beds
- 3 Baths
- 2,941 sq. ft.
- Single family
- Active
Listed by:jennifer ervin
Office:limitless real estate
MLS#:6831707
Source:ARMLS
Price summary
- Price:$795,000
- Price per sq. ft.:$270.32
- Monthly HOA dues:$100
About this home
Shows Like a Model! This stunning 3-bedroom plus den home offers designer touches throughout. Freshly painted interior (2020) highlights the spacious, open layout. The gourmet kitchen features staggered cabinets with crown molding, granite countertops, a wall oven, gas cooktop, Blanco granite single-basin sink with a Delta touch faucet, a large walk-in pantry, and a convenient butler's pantry.
The luxurious master suite includes a sitting area and private exit to your resort-style backyard—complete with a sparkling pool and spa, pavers leading to a 12' x 14' pergola, and front and backyard landscaping enhanced by lighting on timers.
Additional highlights: 3-car garage with built-in cabinets and overhead storage racks. This home is truly move-in ready and packed with high-end featu Residents enjoy a wealth of amenities, including splash pads, sports courts, and catch-and-release fishing areas, making it ideal for families and outdoor enthusiasts . The community is served by the highly regarded Higley Unified School District, with Bridges Elementary School located within the neighborhood, offering accelerated and gifted programs .
Contact an agent
Home facts
- Year built:2014
- Listing Id #:6831707
- Updated:August 15, 2025 at 02:56 PM
Rooms and interior
- Bedrooms:3
- Total bathrooms:3
- Full bathrooms:2
- Half bathrooms:1
- Living area:2,941 sq. ft.
Heating and cooling
- Cooling:Ceiling Fan(s)
- Heating:Natural Gas
Structure and exterior
- Year built:2014
- Building area:2,941 sq. ft.
- Lot area:0.22 Acres
Schools
- High school:Higley High School
- Middle school:Sossaman Middle School
- Elementary school:Bridges Elementary School
Utilities
- Water:City Water
Finances and disclosures
- Price:$795,000
- Price per sq. ft.:$270.32
- Tax amount:$3,386 (2024)
New listings near 3728 E Narrowleaf Drive
- New
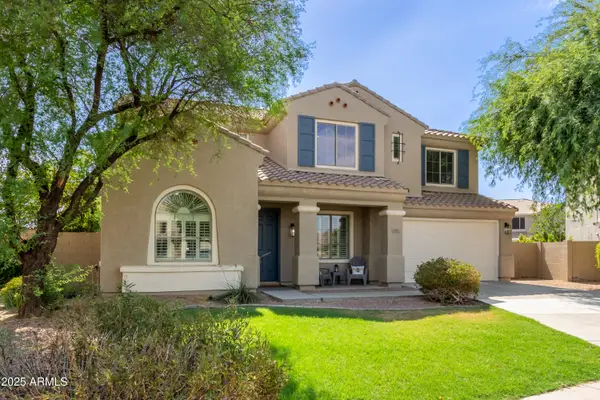 $1,199,999Active5 beds 4 baths4,000 sq. ft.
$1,199,999Active5 beds 4 baths4,000 sq. ft.1481 E Lark Street, Gilbert, AZ 85297
MLS# 6906294Listed by: EXP REALTY - New
 $389,900Active2 beds 2 baths1,092 sq. ft.
$389,900Active2 beds 2 baths1,092 sq. ft.1633 E Lakeside Drive #139, Gilbert, AZ 85234
MLS# 6906310Listed by: AARE - New
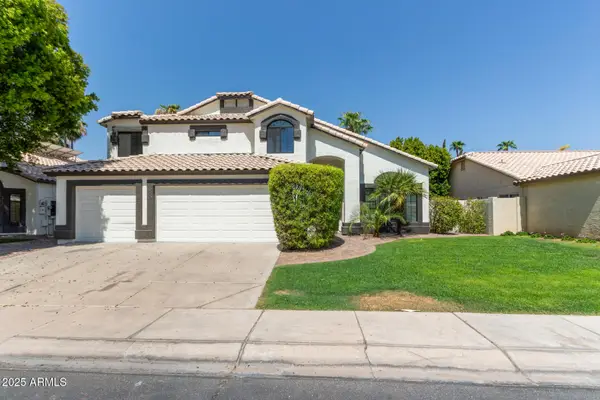 $1,300,000Active4 beds 3 baths2,719 sq. ft.
$1,300,000Active4 beds 3 baths2,719 sq. ft.814 S Copper Key Court, Gilbert, AZ 85233
MLS# 6906087Listed by: K & C REALTY LLC - Open Fri, 4 to 7pmNew
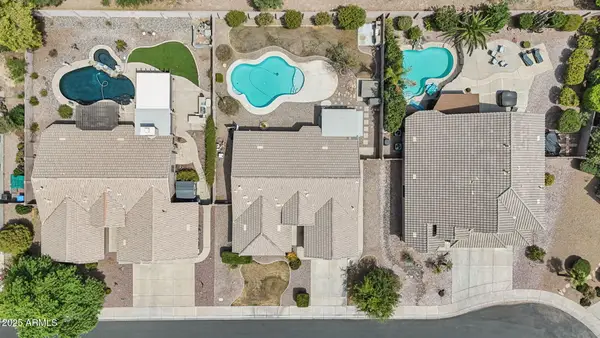 $575,000Active3 beds 2 baths1,908 sq. ft.
$575,000Active3 beds 2 baths1,908 sq. ft.129 N Joshua Tree Lane, Gilbert, AZ 85234
MLS# 6905918Listed by: MY HOME GROUP REAL ESTATE - New
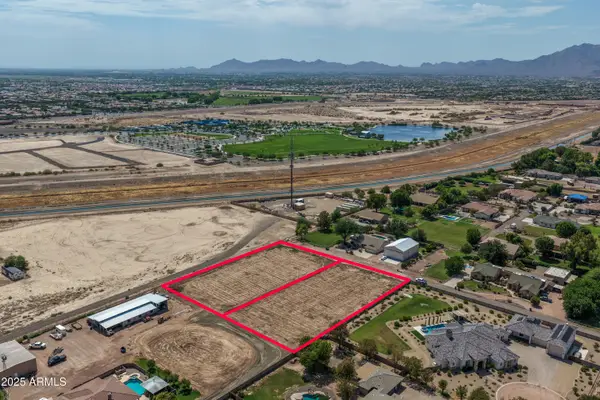 $679,000Active1 Acres
$679,000Active1 Acresxxx E Queen Creek Road, Gilbert, AZ 85298
MLS# 6905971Listed by: EXP REALTY - New
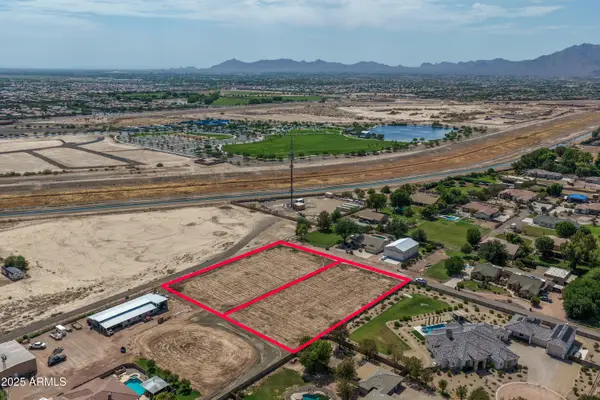 $679,000Active1 Acres
$679,000Active1 Acresxxx E Queen Creek Road, Gilbert, AZ 85298
MLS# 6905978Listed by: EXP REALTY - New
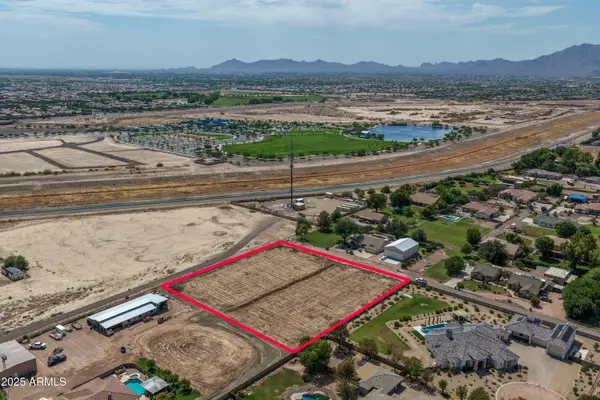 $1,358,000Active2 Acres
$1,358,000Active2 Acresxxx E Queen Creek Road, Gilbert, AZ 85298
MLS# 6906023Listed by: EXP REALTY - Open Sat, 10am to 2pmNew
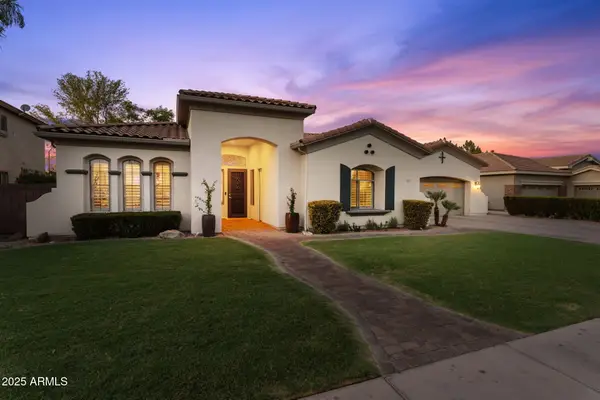 $1,175,000Active7 beds 4 baths4,651 sq. ft.
$1,175,000Active7 beds 4 baths4,651 sq. ft.458 E Joseph Way, Gilbert, AZ 85295
MLS# 6906024Listed by: REAL BROKER - New
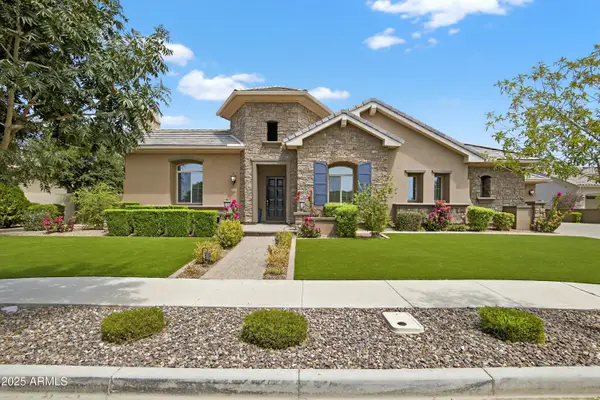 $2,295,000Active5 beds 5 baths5,032 sq. ft.
$2,295,000Active5 beds 5 baths5,032 sq. ft.2040 E Aris Drive, Gilbert, AZ 85298
MLS# 6905906Listed by: WEST USA REALTY - Open Sat, 10am to 12pmNew
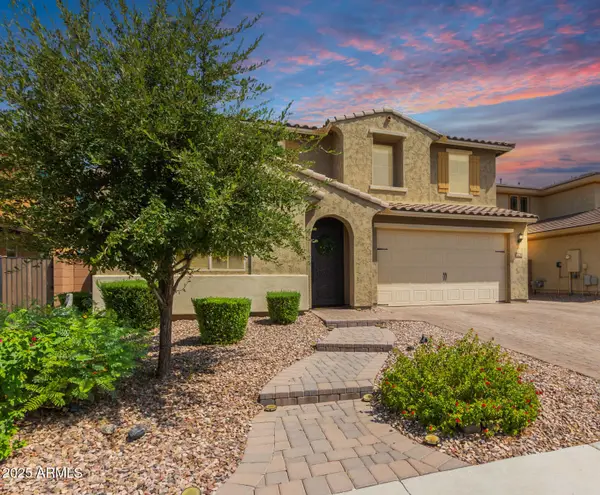 $765,000Active5 beds 4 baths3,535 sq. ft.
$765,000Active5 beds 4 baths3,535 sq. ft.2738 E Cherry Hill Drive, Gilbert, AZ 85298
MLS# 6905830Listed by: HOMESMART LIFESTYLES
