4615 E Calistoga Drive, Gilbert, AZ 85297
Local realty services provided by:Better Homes and Gardens Real Estate BloomTree Realty
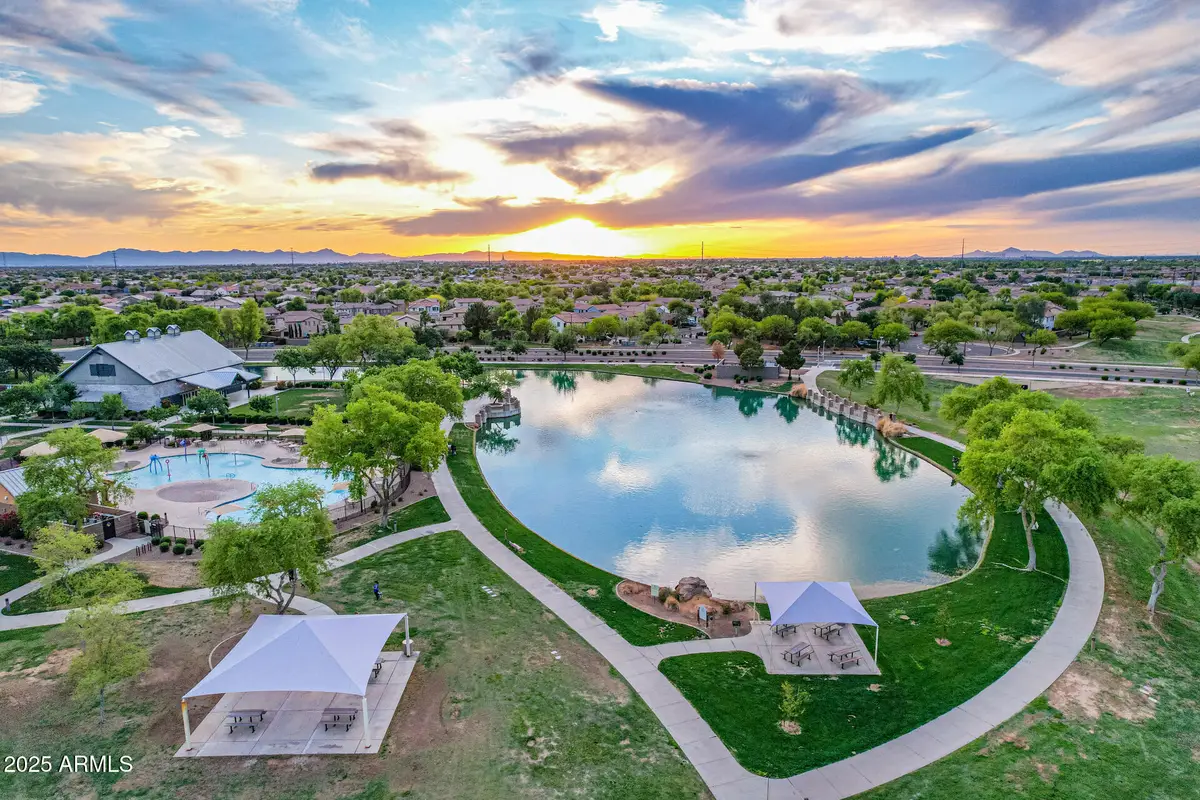
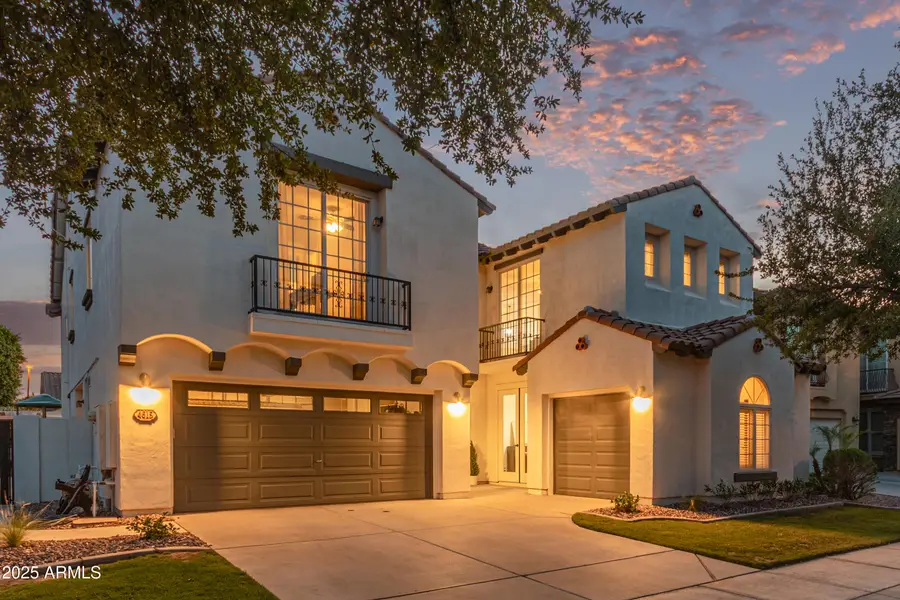
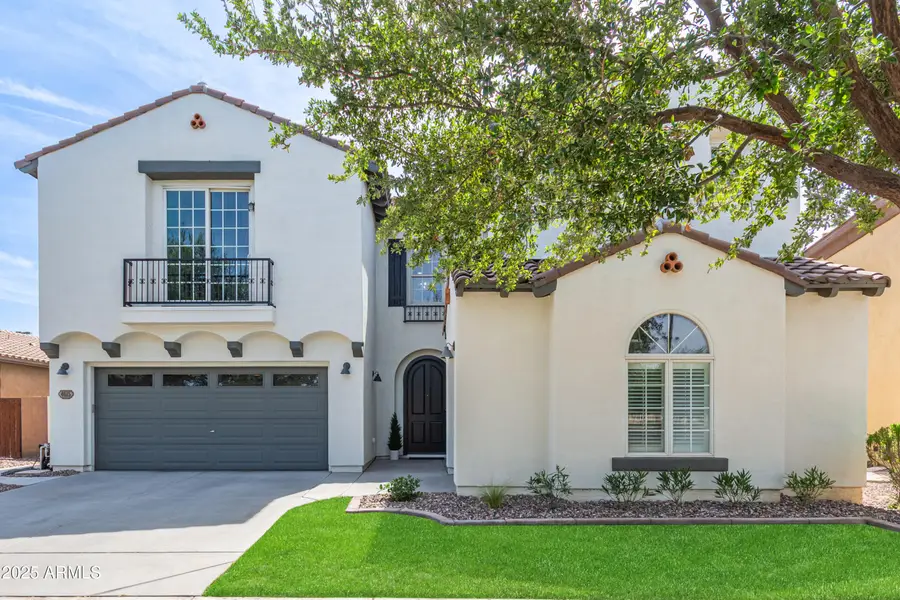
Listed by:mondai adair
Office:keller williams integrity first
MLS#:6853716
Source:ARMLS
Price summary
- Price:$900,000
- Price per sq. ft.:$195.57
- Monthly HOA dues:$71.33
About this home
$25k Reduction! Welcome to a home where everyone has room to breathe, gather, & grow.
New ACs. This stunning 6bed, 3.5bath residence is the perfect blend of modern elegance & effortless comfort. Expansive family room opens to private dining & chef inspired kitchen. A main level bonus room offers flexibility as an office, private dining, gameroom, etc. Architectural details include shiplap & wood beams ceilings, 8'' baseboards, plantation shutters & more.
Oversized upstairs loft & laundry rooms at each level. Artificial turf, lush landscaping, & grass backyard. Spa, pergola & play set. This resort-style, lake community w/amenities at Power Ranch offers an active lifestyle for everyone. A-rated Schools. You've found your perfect home! View ''Documents'' tab for interior & exterior det Additional features include:
KITCHEN
Upgraded, Staggered 42" upper cabinet.
6-Burner gas cooktop. Double ovens.
Stainless steel appliances. Cast iron apron sink.
Tile backsplash.
Custom island with concrete countertop & wood paneling.
Bay window nook.
INTERIOR DETAILS
Freshly painter interior.
Board & Batten, Shiplap & wood trim accent walls.
Luxury vinyl plank flooring & 8" baseboards.
Crown molding.
OWNER SUITE
Soaking tub.
Custom tile shower surround.
2nd separate laundry room at owner suite.
Oversized owner suite walk-in closet with custom cabinets..
Pre-plumbed for dog wash at walk-in closet.
MISCELLANEOUS
Custom wood entry door.
Architectural details throughout.
3 New AC units.
Premier corner lot across from park.
3 private community pools for the Knolls residents.
Wood beams and shiplap at main level ceilings.
Mission painted stair rail. Full storage under stairs.
Full wood windowsills/frames with Anderson softcoat low-e glass wood windows.
Designer ceiling fans and lighting.
Custom barn door with antique glass at dining.
Coffered ceilings at bonus room & owner suite.
Plantation shutters.
Loaded with storage closets throughout.
Spacious upstairs loft with exit to balcony.
Balconies off loft and upstairs office/bedroom.
Garage service door & Garage storage.
Artificial turf, playset & lush landscaping at backyard.
Pergola and Hot tub at backyard.
Contact an agent
Home facts
- Year built:2007
- Listing Id #:6853716
- Updated:August 09, 2025 at 02:57 PM
Rooms and interior
- Bedrooms:6
- Total bathrooms:4
- Full bathrooms:3
- Half bathrooms:1
- Living area:4,602 sq. ft.
Heating and cooling
- Cooling:Ceiling Fan(s), Programmable Thermostat
- Heating:Natural Gas
Structure and exterior
- Year built:2007
- Building area:4,602 sq. ft.
- Lot area:0.17 Acres
Schools
- High school:Higley High School
- Middle school:Sossaman Middle School
- Elementary school:Centennial Elementary School
Utilities
- Water:City Water
Finances and disclosures
- Price:$900,000
- Price per sq. ft.:$195.57
- Tax amount:$2,896 (2024)
New listings near 4615 E Calistoga Drive
- New
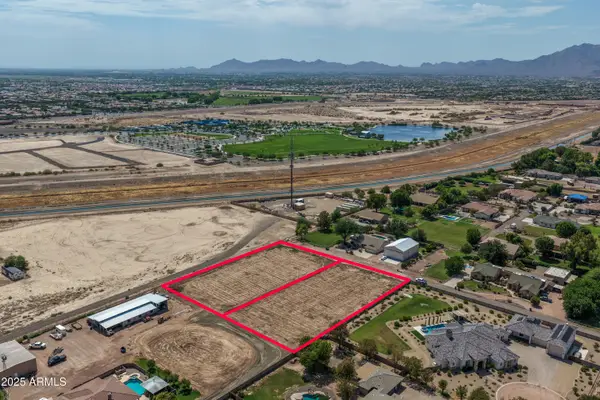 $679,000Active1 Acres
$679,000Active1 Acresxxx E Queen Creek Road, Gilbert, AZ 85298
MLS# 6905971Listed by: EXP REALTY - New
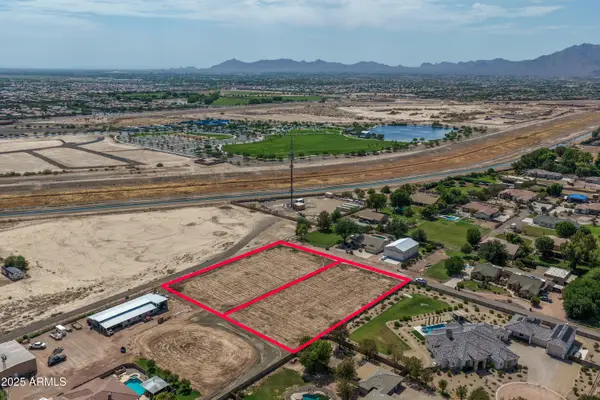 $679,000Active1 Acres
$679,000Active1 Acresxxx E Queen Creek Road, Gilbert, AZ 85298
MLS# 6905978Listed by: EXP REALTY - New
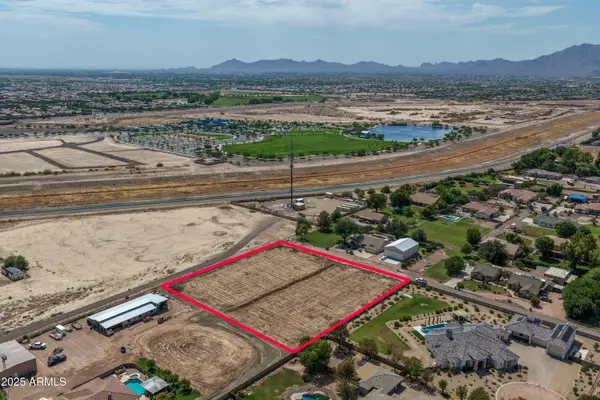 $1,358,000Active2 Acres
$1,358,000Active2 Acresxxx E Queen Creek Road, Gilbert, AZ 85298
MLS# 6906023Listed by: EXP REALTY - New
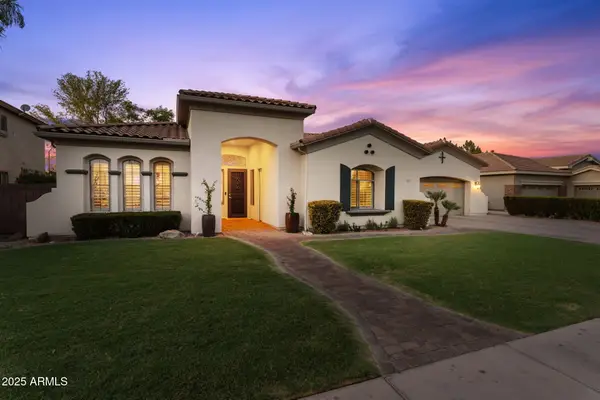 $1,175,000Active7 beds 4 baths4,651 sq. ft.
$1,175,000Active7 beds 4 baths4,651 sq. ft.458 E Joseph Way, Gilbert, AZ 85295
MLS# 6906024Listed by: REAL BROKER - New
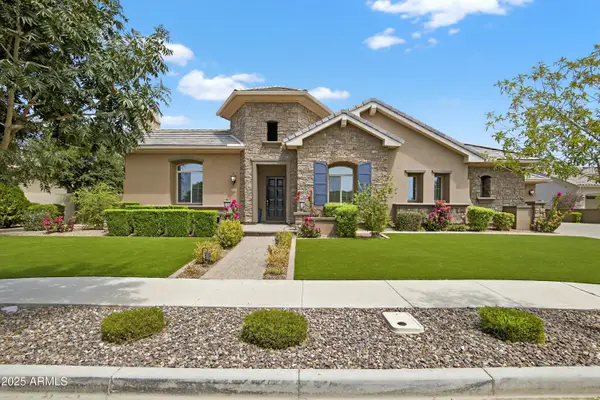 $2,295,000Active5 beds 5 baths5,032 sq. ft.
$2,295,000Active5 beds 5 baths5,032 sq. ft.2040 E Aris Drive, Gilbert, AZ 85298
MLS# 6905906Listed by: WEST USA REALTY - New
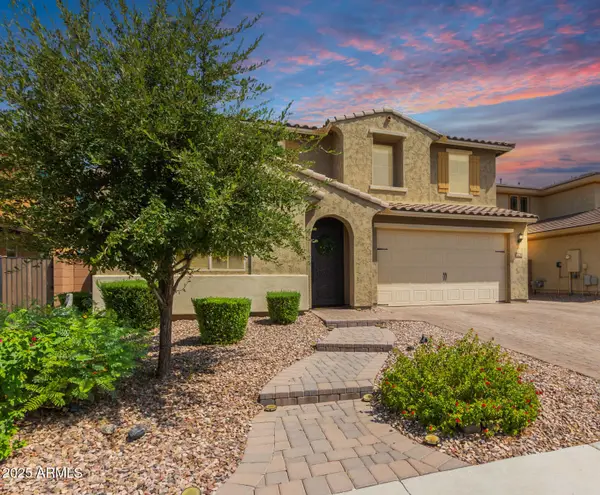 $765,000Active5 beds 4 baths3,535 sq. ft.
$765,000Active5 beds 4 baths3,535 sq. ft.2738 E Cherry Hill Drive, Gilbert, AZ 85298
MLS# 6905830Listed by: HOMESMART LIFESTYLES - New
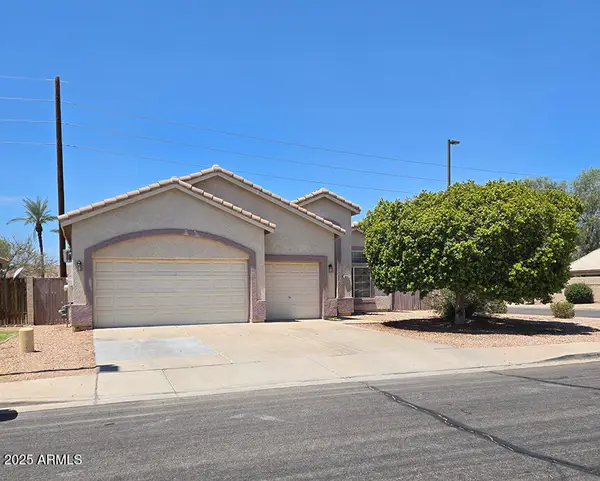 $549,900Active3 beds 2 baths2,010 sq. ft.
$549,900Active3 beds 2 baths2,010 sq. ft.1818 S Saddle Street, Gilbert, AZ 85233
MLS# 6905844Listed by: EXP REALTY - New
 $649,990Active5 beds 4 baths2,938 sq. ft.
$649,990Active5 beds 4 baths2,938 sq. ft.3010 E Augusta Avenue, Gilbert, AZ 85298
MLS# 6905801Listed by: KB HOME SALES - New
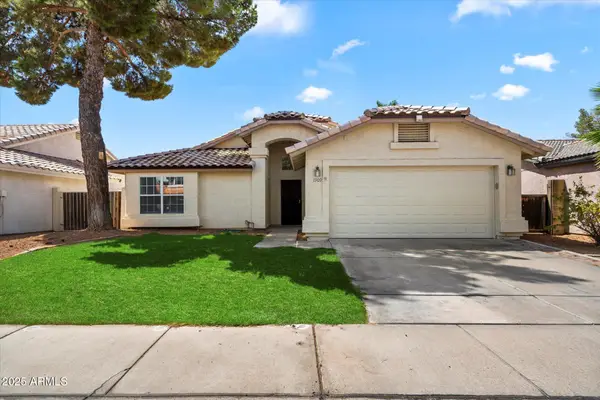 $445,000Active3 beds 2 baths1,412 sq. ft.
$445,000Active3 beds 2 baths1,412 sq. ft.1909 E Anchor Drive, Gilbert, AZ 85234
MLS# 6905813Listed by: CPA ADVANTAGE REALTY, LLC - New
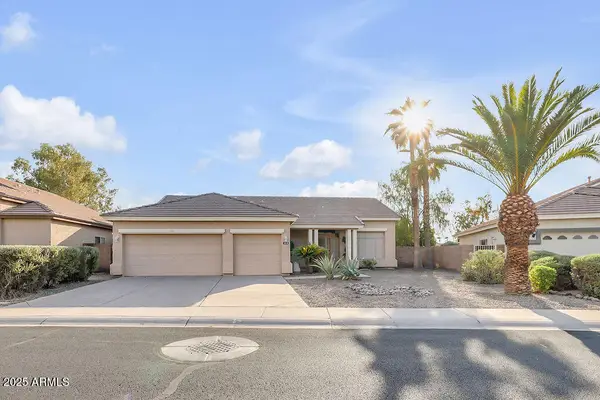 $673,000Active4 beds 2 baths2,131 sq. ft.
$673,000Active4 beds 2 baths2,131 sq. ft.1038 S Palomino Creek Drive, Gilbert, AZ 85296
MLS# 6905705Listed by: BARRETT REAL ESTATE
