827 W Leah Lane, Gilbert, AZ 85233
Local realty services provided by:Better Homes and Gardens Real Estate S.J. Fowler
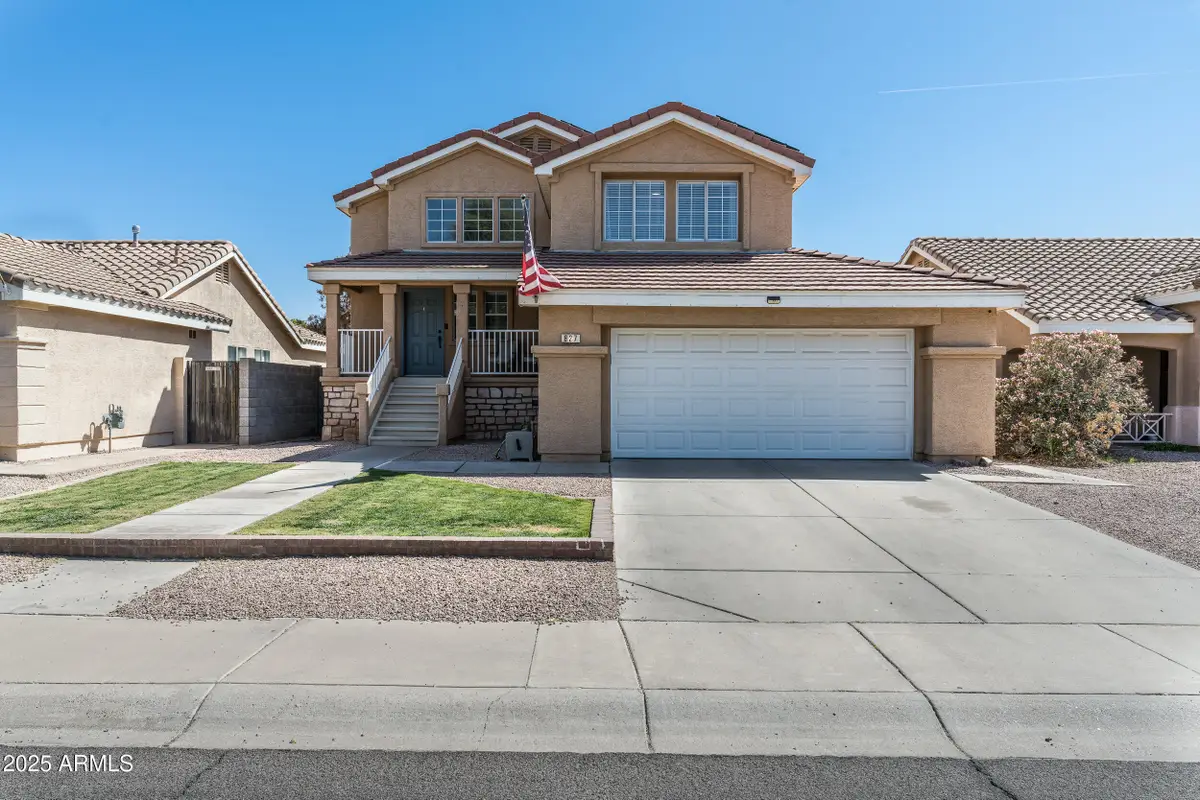
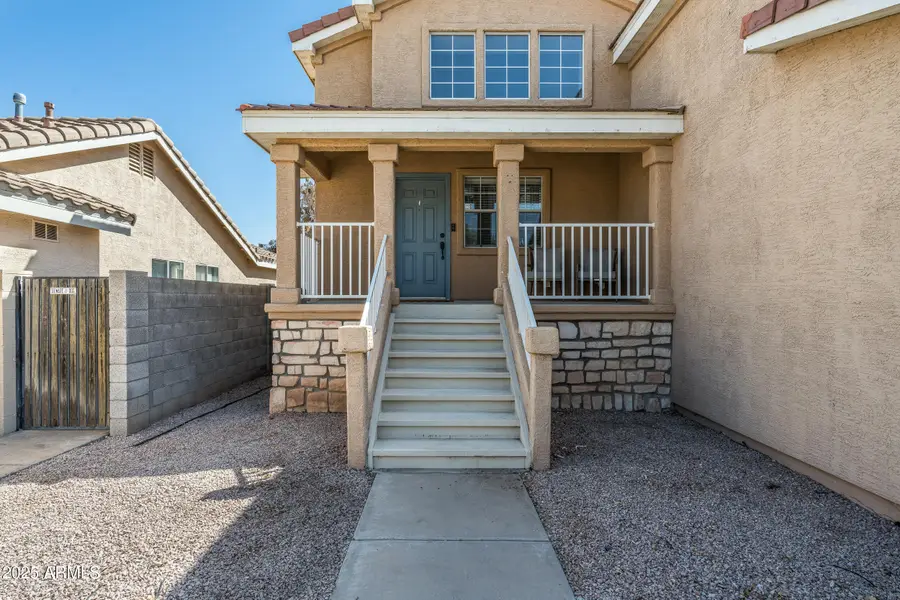
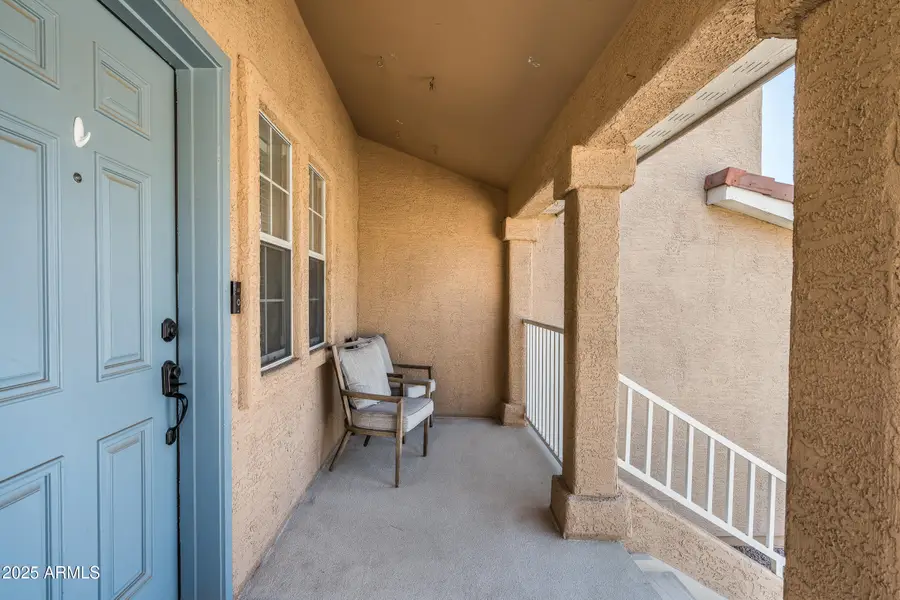
827 W Leah Lane,Gilbert, AZ 85233
$490,000
- 3 Beds
- 3 Baths
- 1,575 sq. ft.
- Single family
- Active
Listed by:maria middlekauff
Office:silverleaf realty
MLS#:6849059
Source:ARMLS
Price summary
- Price:$490,000
- Price per sq. ft.:$311.11
- Monthly HOA dues:$55.33
About this home
Turnkey Living in the Heart of Gilbert - Located in the highly sought-after Cooper Ranch neighborhood of Gilbert, this 3-bedroom + den, 2.5-bathroom home is a true turnkey opportunity offering modern style, thoughtful updates, and a functional split-level layout. With North/South exposure, recent upgrades throughout, and a location just minutes from Downtown Gilbert's vibrant dining and entertainment scene, this home delivers comfort, convenience, and timeless appeal.
This home offers a number of key recent upgrades that make it truly move-in ready. Updates include a new HVAC system (2024), new garage door (2024), new electric panel, solar and new carpeting in the bedrooms. The main level features an open-concept kitchen and living space, along with the primary suite, offering a seamless layout for everyday living. Downstairs, two additional bedrooms, a full bathroom, and a spacious bonus room provide flexibility for guests, family, or work-from-home needswith direct access to the backyard.
The kitchen and living areas are filled with natural light and offer a seamless flow for everyday living or entertaining. The updated finishes and high-end touches bring a refined look to the space, while the layout allows for both privacy and connection.
Step outside to your private backyard oasis, where a long covered patio, sparkling pool, and expansive grassy area provide plenty of room to relax or entertainperfect for enjoying Arizona's year-round sunshine.
With a clean, modern design, functional floor plan, and thoughtful updates throughout, this home is ideal for anyone seeking a turnkey property in a prime Gilbert location. Whether you're looking for a forever home or a stylish investment, this one checks every box.
Contact an agent
Home facts
- Year built:1995
- Listing Id #:6849059
- Updated:August 08, 2025 at 02:50 PM
Rooms and interior
- Bedrooms:3
- Total bathrooms:3
- Full bathrooms:2
- Half bathrooms:1
- Living area:1,575 sq. ft.
Heating and cooling
- Cooling:Ceiling Fan(s), Programmable Thermostat
- Heating:Electric
Structure and exterior
- Year built:1995
- Building area:1,575 sq. ft.
- Lot area:0.13 Acres
Schools
- High school:Mesquite High School
- Middle school:Mesquite Jr High School
- Elementary school:Oak Tree Elementary
Utilities
- Water:City Water
Finances and disclosures
- Price:$490,000
- Price per sq. ft.:$311.11
- Tax amount:$1,454 (2024)
New listings near 827 W Leah Lane
- New
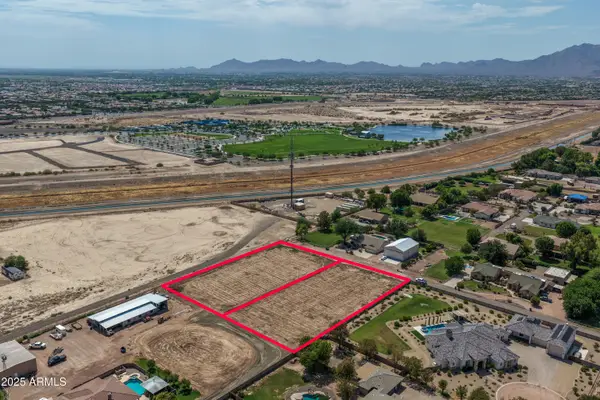 $679,000Active1 Acres
$679,000Active1 Acresxxx E Queen Creek Road, Gilbert, AZ 85298
MLS# 6905971Listed by: EXP REALTY - New
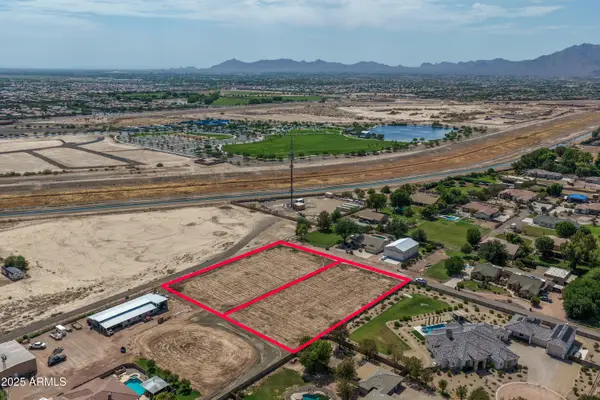 $679,000Active1 Acres
$679,000Active1 Acresxxx E Queen Creek Road, Gilbert, AZ 85298
MLS# 6905978Listed by: EXP REALTY - New
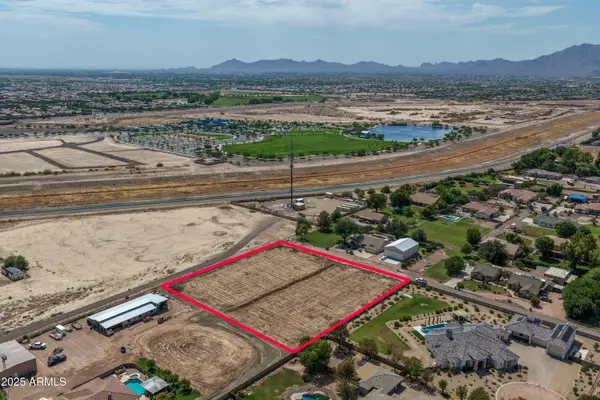 $1,358,000Active2 Acres
$1,358,000Active2 Acresxxx E Queen Creek Road, Gilbert, AZ 85298
MLS# 6906023Listed by: EXP REALTY - New
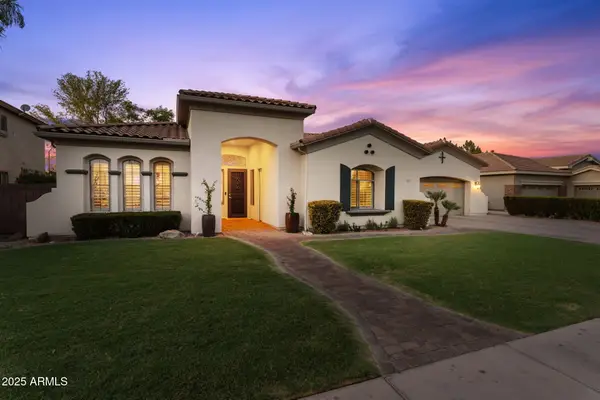 $1,175,000Active7 beds 4 baths4,651 sq. ft.
$1,175,000Active7 beds 4 baths4,651 sq. ft.458 E Joseph Way, Gilbert, AZ 85295
MLS# 6906024Listed by: REAL BROKER - New
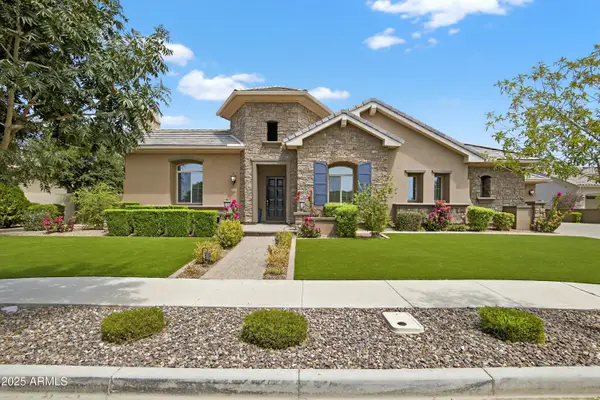 $2,295,000Active5 beds 5 baths5,032 sq. ft.
$2,295,000Active5 beds 5 baths5,032 sq. ft.2040 E Aris Drive, Gilbert, AZ 85298
MLS# 6905906Listed by: WEST USA REALTY - New
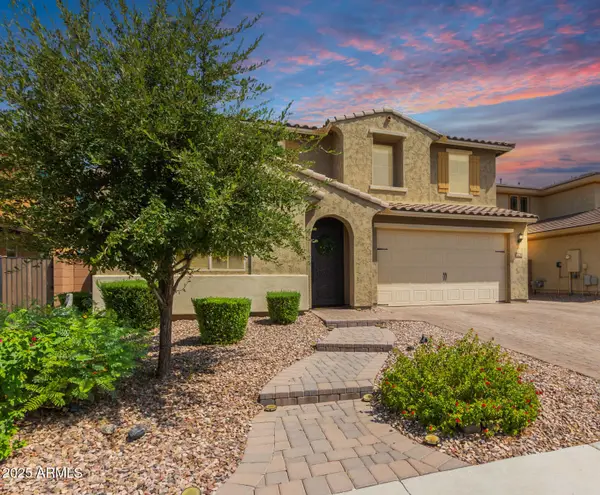 $765,000Active5 beds 4 baths3,535 sq. ft.
$765,000Active5 beds 4 baths3,535 sq. ft.2738 E Cherry Hill Drive, Gilbert, AZ 85298
MLS# 6905830Listed by: HOMESMART LIFESTYLES - New
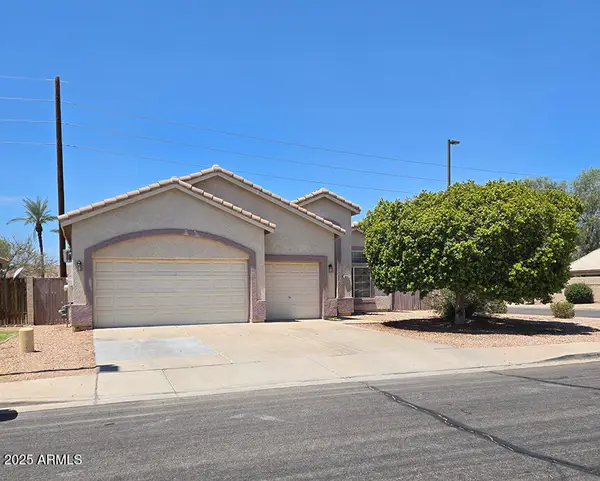 $549,900Active3 beds 2 baths2,010 sq. ft.
$549,900Active3 beds 2 baths2,010 sq. ft.1818 S Saddle Street, Gilbert, AZ 85233
MLS# 6905844Listed by: EXP REALTY - New
 $649,990Active5 beds 4 baths2,938 sq. ft.
$649,990Active5 beds 4 baths2,938 sq. ft.3010 E Augusta Avenue, Gilbert, AZ 85298
MLS# 6905801Listed by: KB HOME SALES - New
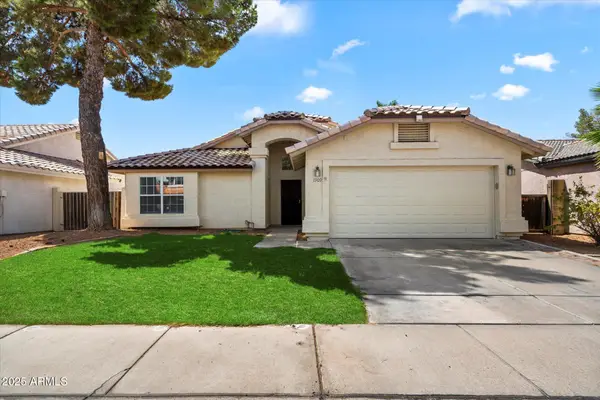 $445,000Active3 beds 2 baths1,412 sq. ft.
$445,000Active3 beds 2 baths1,412 sq. ft.1909 E Anchor Drive, Gilbert, AZ 85234
MLS# 6905813Listed by: CPA ADVANTAGE REALTY, LLC - New
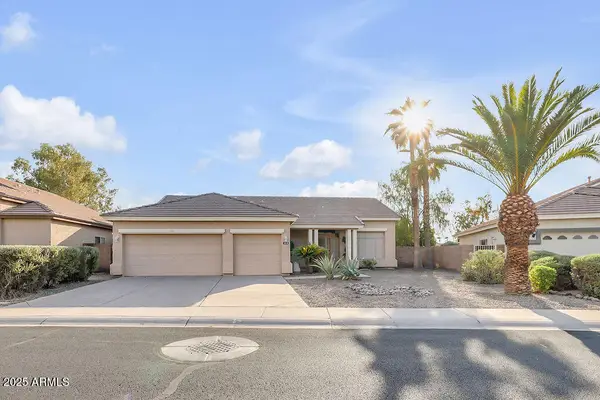 $673,000Active4 beds 2 baths2,131 sq. ft.
$673,000Active4 beds 2 baths2,131 sq. ft.1038 S Palomino Creek Drive, Gilbert, AZ 85296
MLS# 6905705Listed by: BARRETT REAL ESTATE
