846 W Straford Avenue, Gilbert, AZ 85233
Local realty services provided by:Better Homes and Gardens Real Estate S.J. Fowler
846 W Straford Avenue,Gilbert, AZ 85233
$539,999
- 4 Beds
- 3 Baths
- 2,146 sq. ft.
- Single family
- Active
Listed by:joann bartlett
Office:southwest mountain realty, llc.
MLS#:6912311
Source:ARMLS
Price summary
- Price:$539,999
- Price per sq. ft.:$251.63
About this home
Location Location Location! Close to all the shopping, restaurants, highway, schools & parks that Gilbert has to offer! Highly desirable area. Very popular Shea floor plan with a private bedroom for guests or elderly parents on the main floor with a full bath. Walk into the main entrance into a large formal living & dining area, kitchen with eating area open to the great room.
Sliding glass doors will take you to the covered patio & backyard. Mature landscape & grassy play area for your pets or children. Extra storage on the side of the home. Upstairs you will find the huge master bedroom & 2 other bedrooms plus another full bath. Master has dual sinks, separate garden tub & shower. The home has newer flooring, updated bathrooms, has been recently painted inside & out. The AC is newer and we're move in ready. The 2 car garage has a side door for easy access to the backyard or side gate. Close to the neighborhood park & great Gilbert schools too. The huge Ficus tree in the front yard provides tons of shade.
Contact an agent
Home facts
- Year built:1998
- Listing ID #:6912311
- Updated:August 29, 2025 at 05:38 PM
Rooms and interior
- Bedrooms:4
- Total bathrooms:3
- Full bathrooms:3
- Living area:2,146 sq. ft.
Heating and cooling
- Cooling:Ceiling Fan(s), Programmable Thermostat
- Heating:Electric
Structure and exterior
- Year built:1998
- Building area:2,146 sq. ft.
- Lot area:0.13 Acres
Schools
- High school:Mesquite High School
- Middle school:Mesquite Jr High School
- Elementary school:Playa Del Rey Elementary School
Utilities
- Water:City Water
- Sewer:Sewer in & Connected
Finances and disclosures
- Price:$539,999
- Price per sq. ft.:$251.63
- Tax amount:$2,194
New listings near 846 W Straford Avenue
- New
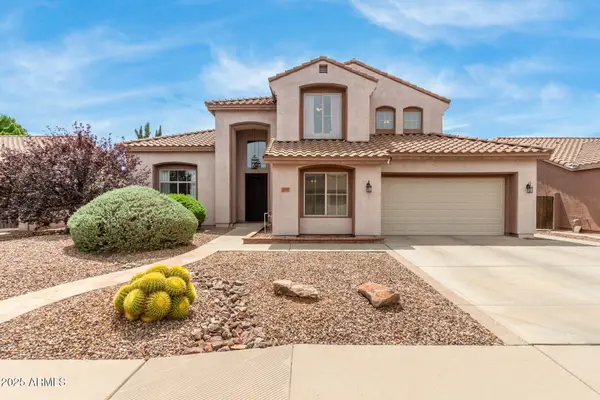 $749,000Active4 beds 3 baths3,245 sq. ft.
$749,000Active4 beds 3 baths3,245 sq. ft.2859 E Millbrae Lane, Gilbert, AZ 85234
MLS# 6912359Listed by: MMRE ADVISORS - New
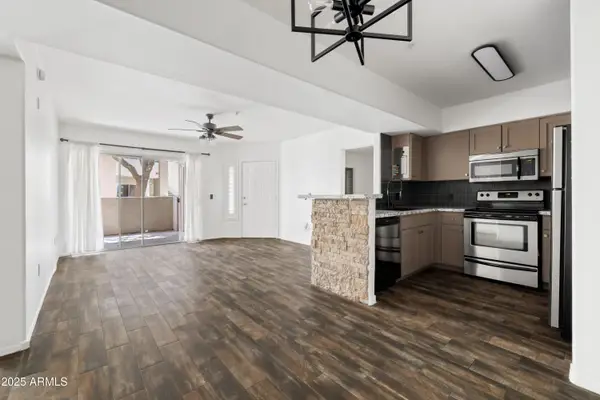 $295,000Active2 beds 2 baths911 sq. ft.
$295,000Active2 beds 2 baths911 sq. ft.1295 N Ash Street #817, Gilbert, AZ 85233
MLS# 6912376Listed by: COMPASS - New
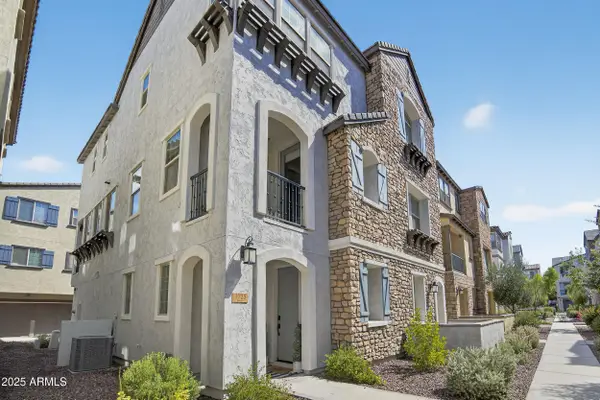 $450,000Active2 beds 3 baths1,369 sq. ft.
$450,000Active2 beds 3 baths1,369 sq. ft.1725 E Chelsea Lane, Gilbert, AZ 85295
MLS# 6912392Listed by: WEST USA REALTY - New
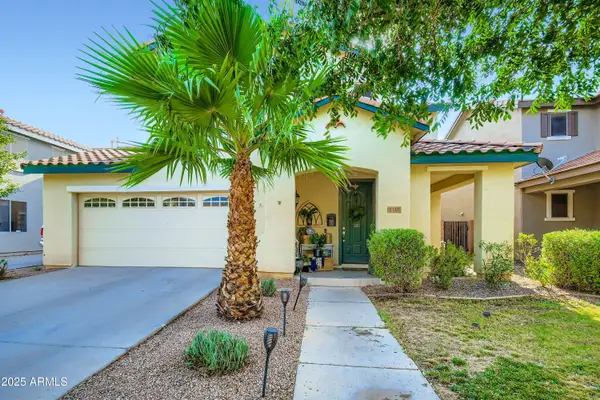 $481,390Active3 beds 3 baths1,781 sq. ft.
$481,390Active3 beds 3 baths1,781 sq. ft.2139 S Ponderosa Drive, Gilbert, AZ 85295
MLS# 6912397Listed by: REALTY ONE GROUP - New
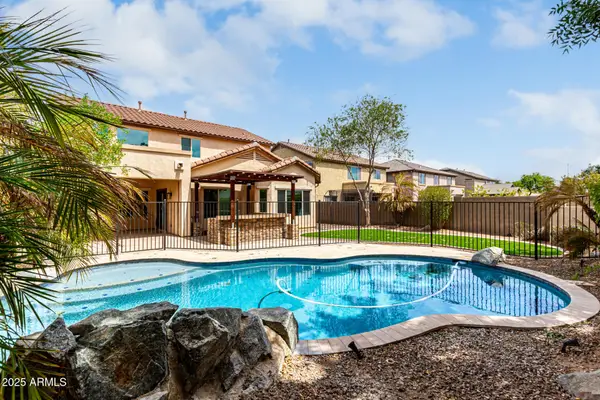 $749,900Active5 beds 4 baths2,873 sq. ft.
$749,900Active5 beds 4 baths2,873 sq. ft.3141 E Chisum Lane, Gilbert, AZ 85297
MLS# 6912295Listed by: HOMESMART PREMIER - New
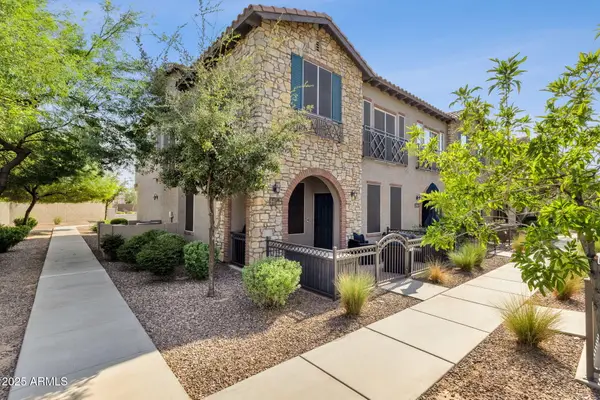 $385,000Active3 beds 3 baths1,328 sq. ft.
$385,000Active3 beds 3 baths1,328 sq. ft.4772 E Portola Valley Drive #101, Gilbert, AZ 85297
MLS# 6912282Listed by: REAL BROKER - New
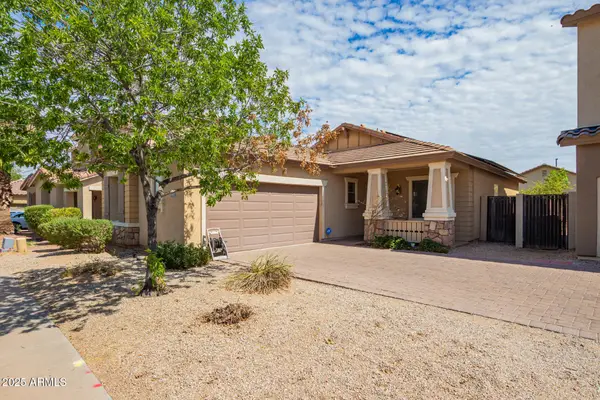 $425,000Active3 beds 2 baths1,284 sq. ft.
$425,000Active3 beds 2 baths1,284 sq. ft.4477 E Harrison Street, Gilbert, AZ 85295
MLS# 6912266Listed by: HOMESMART - Open Fri, 10am to 2pmNew
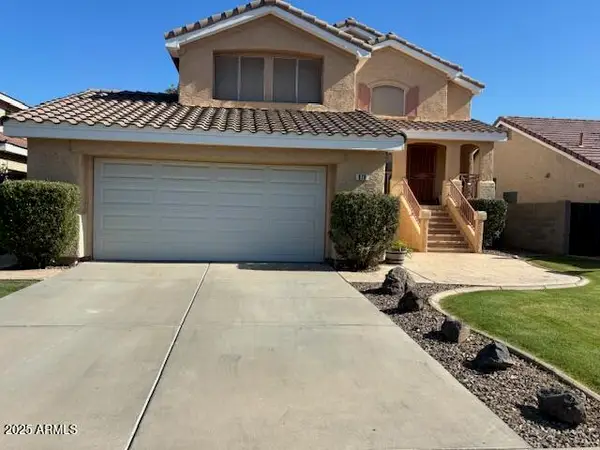 $375,000Active4 beds 3 baths1,527 sq. ft.
$375,000Active4 beds 3 baths1,527 sq. ft.970 W Leah Lane, Gilbert, AZ 85233
MLS# 6912232Listed by: HOMESMART - New
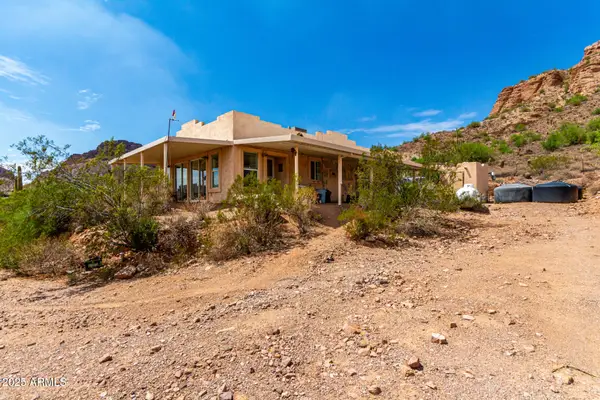 $520,000Active1 beds 1 baths1,188 sq. ft.
$520,000Active1 beds 1 baths1,188 sq. ft.27755 N Ellen Place, Queen Creek, AZ 85144
MLS# 6912149Listed by: REAL BROKER
