17620 W Georgia Avenue, Litchfield Park, AZ 85340
Local realty services provided by:Better Homes and Gardens Real Estate BloomTree Realty
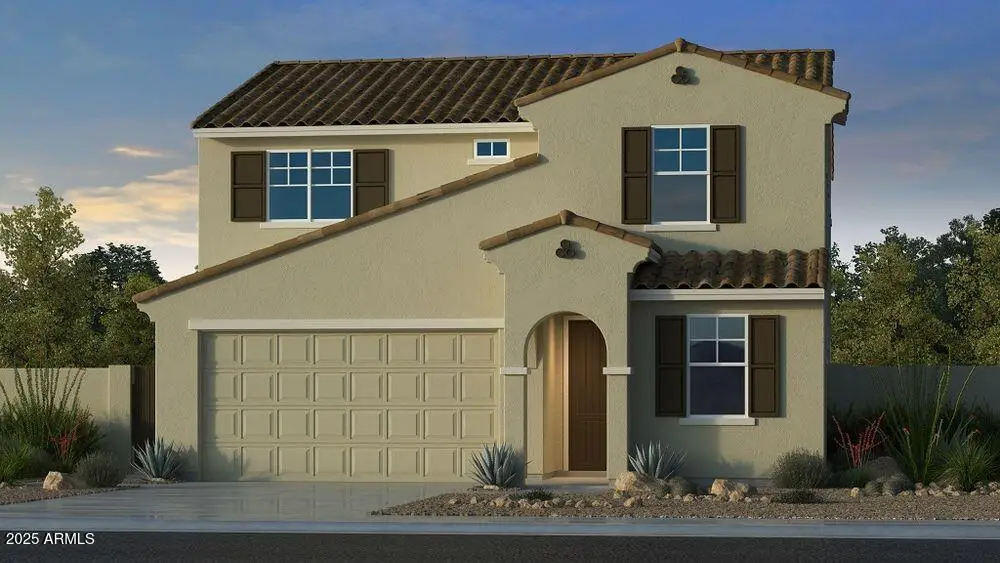
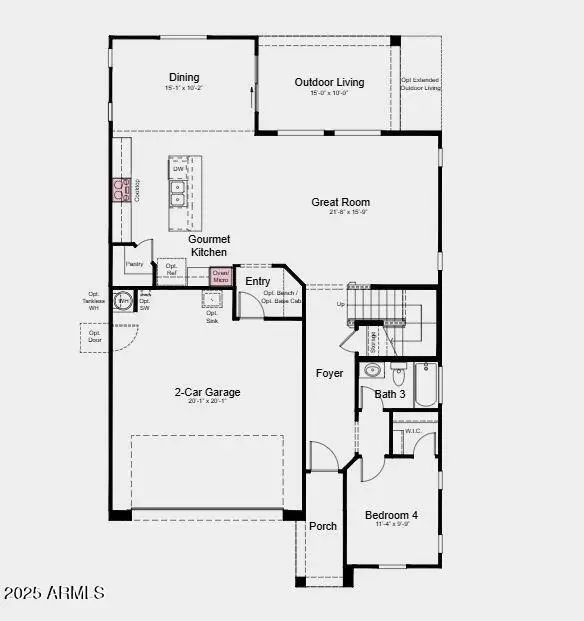

17620 W Georgia Avenue,Litchfield Park, AZ 85340
$510,085
- 4 Beds
- 3 Baths
- 2,358 sq. ft.
- Single family
- Active
Listed by:tara m talley
Office:taylor morrison (mls only)
MLS#:6872029
Source:ARMLS
Price summary
- Price:$510,085
- Price per sq. ft.:$216.32
- Monthly HOA dues:$105
About this home
New Construction ~ August Completion. Built by America's Most Trusted Homebuilder. Welcome to the Paisley at 17620 W Georgia Avenue in Allen Ranches Discovery! This beautifully designed new home features a private first-floor secondary bedroom alongside an open gathering room, dining area, and gourmet kitchen that connect seamlessly to the outdoor living space. Upstairs, a versatile loft offers room to play, work, or relax. The spacious primary suite includes a walk-in closet and dual sinks, with two additional bedrooms, a shared bath, and a laundry room completing the second floor. Located in Allen Ranches, this master-planned community offers a sparkling pool, basketball court, imaginative playground, and thoughtful amenities just outside your front door. With easy access to Loop 303, you're minutes from lush parks, Harkins Theatres, Barnes & Noble, and more. Allen Ranches blends comfort, convenience, and community living in a location you'll love. Additional Highlights Include: Gourmet kitchen and paver front porch. Photos are for representative purposes only. MLS#6872029
Contact an agent
Home facts
- Year built:2025
- Listing Id #:6872029
- Updated:August 06, 2025 at 02:54 PM
Rooms and interior
- Bedrooms:4
- Total bathrooms:3
- Full bathrooms:3
- Living area:2,358 sq. ft.
Heating and cooling
- Cooling:Programmable Thermostat
- Heating:Natural Gas
Structure and exterior
- Year built:2025
- Building area:2,358 sq. ft.
- Lot area:0.14 Acres
Schools
- High school:Canyon View High School
- Middle school:Verrado Middle School
- Elementary school:Mabel Padgett Elementary School
Utilities
- Water:Private Water Company
Finances and disclosures
- Price:$510,085
- Price per sq. ft.:$216.32
- Tax amount:$4,080 (2024)
New listings near 17620 W Georgia Avenue
- New
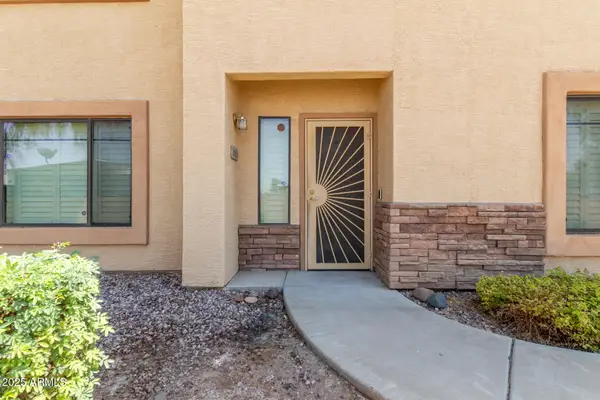 $238,000Active2 beds 2 baths1,127 sq. ft.
$238,000Active2 beds 2 baths1,127 sq. ft.6770 N 47th Avenue #1004, Glendale, AZ 85301
MLS# 6905660Listed by: COMPASS - New
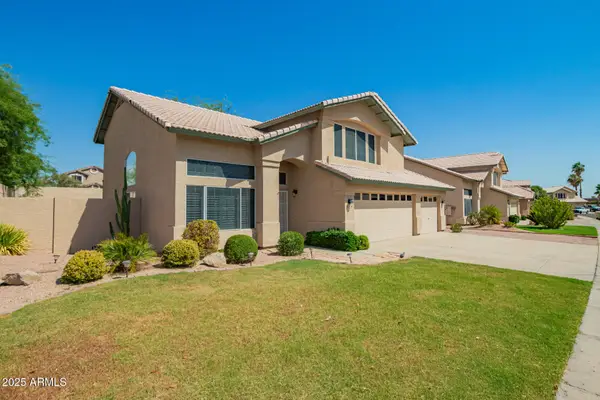 $650,000Active3 beds 3 baths2,190 sq. ft.
$650,000Active3 beds 3 baths2,190 sq. ft.20391 N 55th Drive, Glendale, AZ 85308
MLS# 6905580Listed by: KELLER WILLIAMS ARIZONA REALTY - New
 $399,000Active4 beds 2 baths1,332 sq. ft.
$399,000Active4 beds 2 baths1,332 sq. ft.5214 W Cholla Street, Glendale, AZ 85304
MLS# 6905584Listed by: MY HOME GROUP REAL ESTATE - New
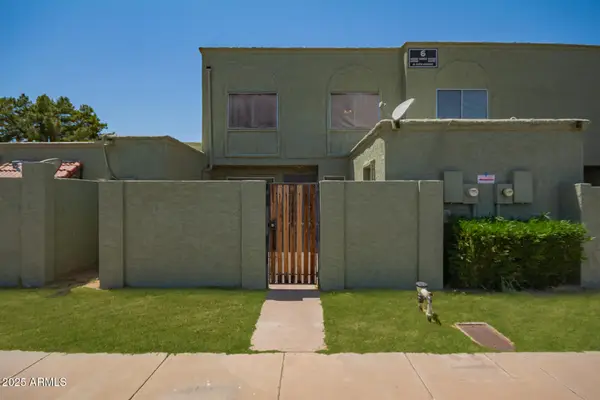 $229,000Active2 beds 2 baths1,090 sq. ft.
$229,000Active2 beds 2 baths1,090 sq. ft.14004 N 54th Avenue, Glendale, AZ 85306
MLS# 6905565Listed by: RETHINK REAL ESTATE - Open Sat, 10am to 1pmNew
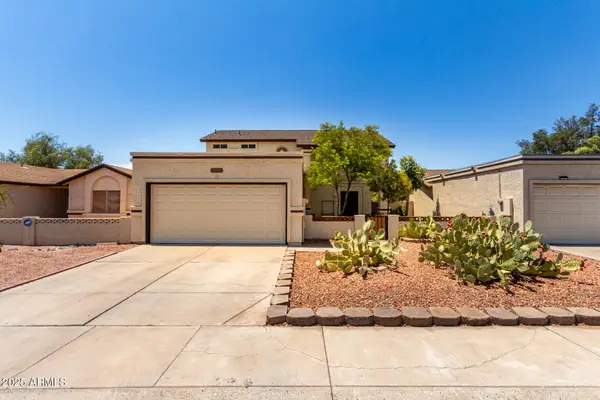 $399,900Active3 beds 3 baths1,523 sq. ft.
$399,900Active3 beds 3 baths1,523 sq. ft.10018 N 66th Avenue, Glendale, AZ 85302
MLS# 6905339Listed by: REAL BROKER - New
 $419,000Active3 beds 3 baths1,726 sq. ft.
$419,000Active3 beds 3 baths1,726 sq. ft.7760 W Marlette Avenue, Glendale, AZ 85303
MLS# 6905263Listed by: WEST USA REALTY - New
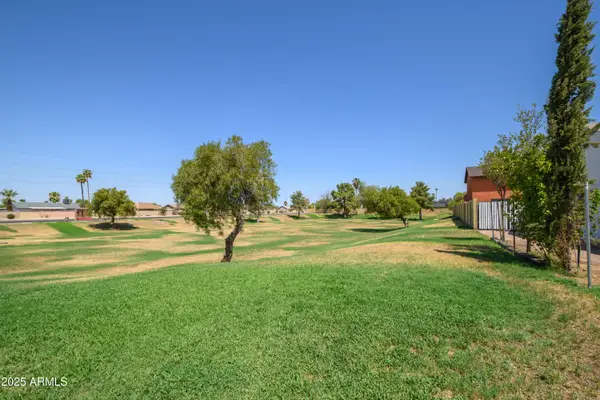 $425,000Active4 beds 2 baths1,748 sq. ft.
$425,000Active4 beds 2 baths1,748 sq. ft.6614 W Mountain View Road, Glendale, AZ 85302
MLS# 6905149Listed by: REALTY ONE GROUP - New
 $245,000Active3 beds 2 baths1,408 sq. ft.
$245,000Active3 beds 2 baths1,408 sq. ft.6539 N 44th Avenue, Glendale, AZ 85301
MLS# 6904959Listed by: REALTY ONE GROUP - New
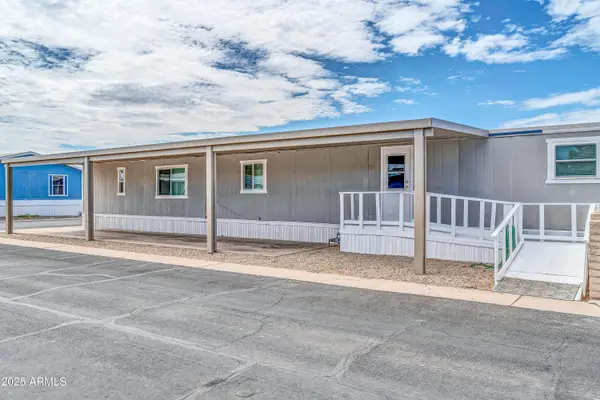 $55,000Active2 beds 2 baths980 sq. ft.
$55,000Active2 beds 2 baths980 sq. ft.8401 N 67th Avenue #242, Glendale, AZ 85302
MLS# 6904875Listed by: GORR REAL ESTATE, INC. - New
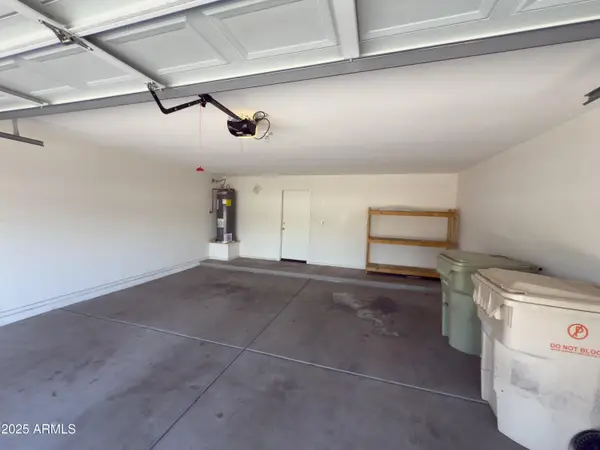 $379,900Active3 beds 2 baths1,595 sq. ft.
$379,900Active3 beds 2 baths1,595 sq. ft.5865 W North Lane, Glendale, AZ 85302
MLS# 6904845Listed by: WEST USA REALTY
