17628 W Georgia Avenue, Litchfield Park, AZ 85340
Local realty services provided by:Better Homes and Gardens Real Estate BloomTree Realty
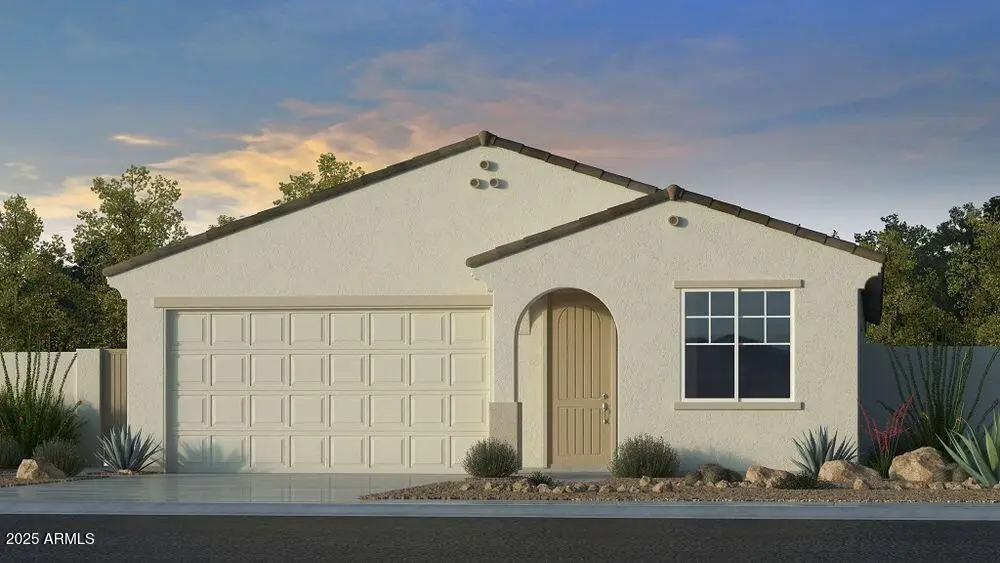
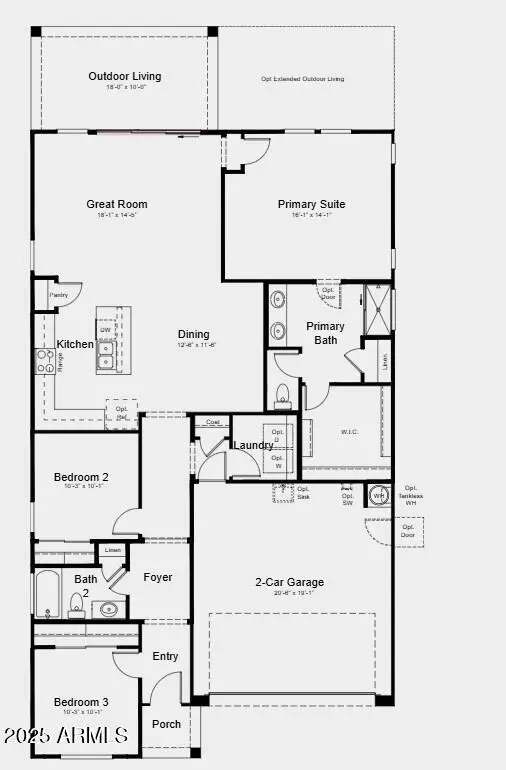
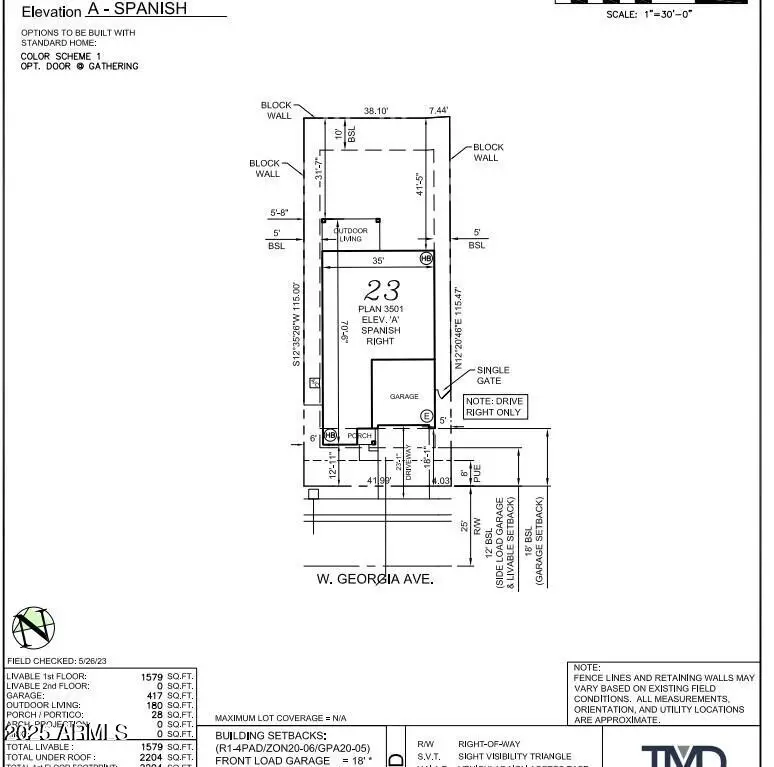
17628 W Georgia Avenue,Litchfield Park, AZ 85340
$438,735
- 3 Beds
- 2 Baths
- 1,579 sq. ft.
- Single family
- Active
Listed by:tara m talley
Office:taylor morrison (mls only)
MLS#:6889453
Source:ARMLS
Price summary
- Price:$438,735
- Price per sq. ft.:$277.86
- Monthly HOA dues:$105
About this home
New Construction - November Completion! Built by Taylor Morrison, America's Most Trusted Homebuilder. Welcome to the Buckingham at 17628 W Georgia Avenue in Allen Ranches. This smartly designed floor plan makes the most of its 1,579 square feet, offering 3 bedrooms, 2 bathrooms, and a 2-car garage in a layout that lives larger than you'd expect. At the front of the home, two secondary bedrooms and a full bath provide flexible space for guests or a home office. The open-concept kitchen, dining, and great room sit at the heart of the home, with easy access to a private covered patio—perfect for your morning coffee or an Arizona sunset. Your primary suite is tucked in the back for privacy and features dual sinks and a spacious walk-in closet for all your essentials. MLS#6889453 Additional Highlights include: paver front porch, 10' x 8' sliding glass door, 36" upper cabinets with soft close, 8' interior doors, and soft water loop.
Contact an agent
Home facts
- Year built:2025
- Listing Id #:6889453
- Updated:July 25, 2025 at 03:06 PM
Rooms and interior
- Bedrooms:3
- Total bathrooms:2
- Full bathrooms:2
- Living area:1,579 sq. ft.
Heating and cooling
- Cooling:Programmable Thermostat
- Heating:Natural Gas
Structure and exterior
- Year built:2025
- Building area:1,579 sq. ft.
- Lot area:0.12 Acres
Schools
- High school:Canyon View High School
- Middle school:Verrado Middle School
- Elementary school:Mabel Padgett Elementary School
Utilities
- Water:Private Water Company
Finances and disclosures
- Price:$438,735
- Price per sq. ft.:$277.86
- Tax amount:$3,500 (2024)
New listings near 17628 W Georgia Avenue
- New
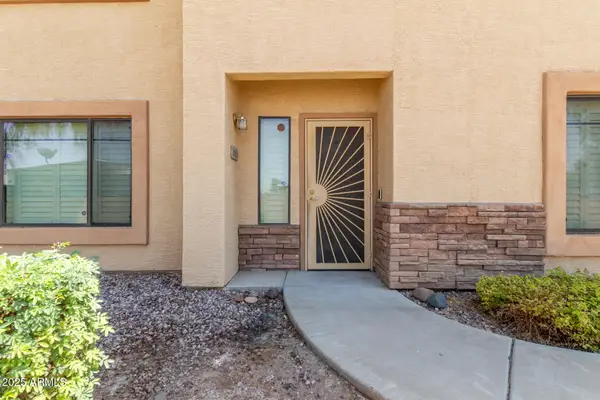 $238,000Active2 beds 2 baths1,127 sq. ft.
$238,000Active2 beds 2 baths1,127 sq. ft.6770 N 47th Avenue #1004, Glendale, AZ 85301
MLS# 6905660Listed by: COMPASS - New
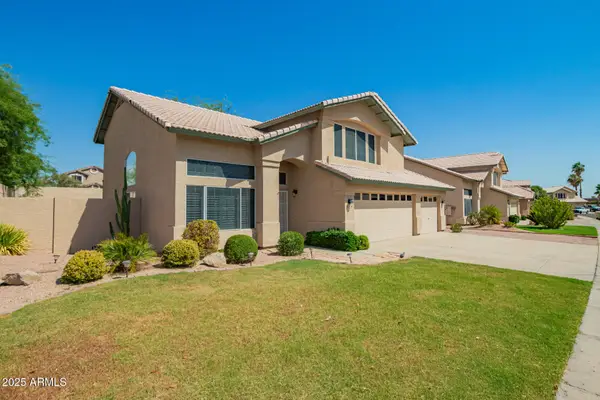 $650,000Active3 beds 3 baths2,190 sq. ft.
$650,000Active3 beds 3 baths2,190 sq. ft.20391 N 55th Drive, Glendale, AZ 85308
MLS# 6905580Listed by: KELLER WILLIAMS ARIZONA REALTY - New
 $399,000Active4 beds 2 baths1,332 sq. ft.
$399,000Active4 beds 2 baths1,332 sq. ft.5214 W Cholla Street, Glendale, AZ 85304
MLS# 6905584Listed by: MY HOME GROUP REAL ESTATE - New
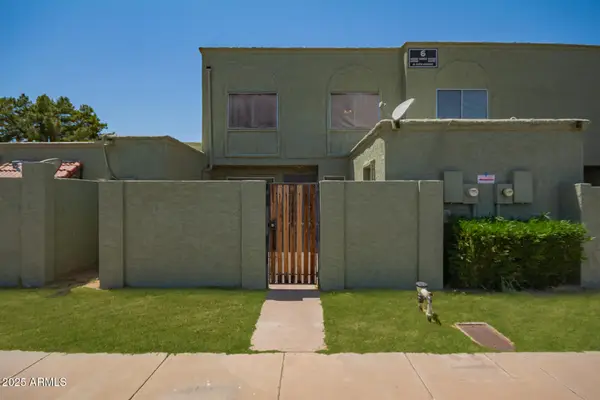 $229,000Active2 beds 2 baths1,090 sq. ft.
$229,000Active2 beds 2 baths1,090 sq. ft.14004 N 54th Avenue, Glendale, AZ 85306
MLS# 6905565Listed by: RETHINK REAL ESTATE - Open Sat, 10am to 1pmNew
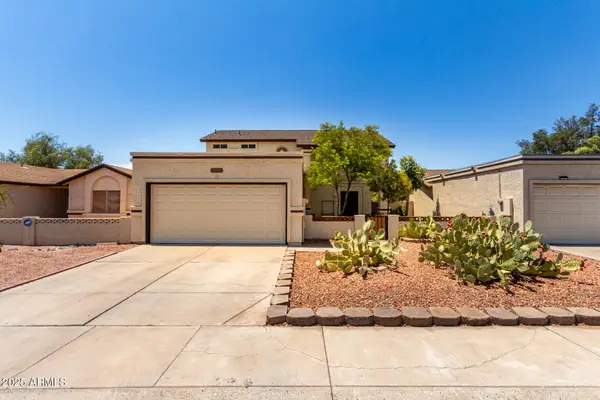 $399,900Active3 beds 3 baths1,523 sq. ft.
$399,900Active3 beds 3 baths1,523 sq. ft.10018 N 66th Avenue, Glendale, AZ 85302
MLS# 6905339Listed by: REAL BROKER - New
 $419,000Active3 beds 3 baths1,726 sq. ft.
$419,000Active3 beds 3 baths1,726 sq. ft.7760 W Marlette Avenue, Glendale, AZ 85303
MLS# 6905263Listed by: WEST USA REALTY - New
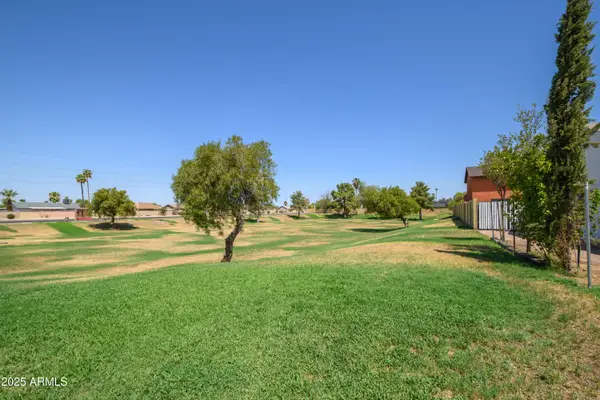 $425,000Active4 beds 2 baths1,748 sq. ft.
$425,000Active4 beds 2 baths1,748 sq. ft.6614 W Mountain View Road, Glendale, AZ 85302
MLS# 6905149Listed by: REALTY ONE GROUP - New
 $245,000Active3 beds 2 baths1,408 sq. ft.
$245,000Active3 beds 2 baths1,408 sq. ft.6539 N 44th Avenue, Glendale, AZ 85301
MLS# 6904959Listed by: REALTY ONE GROUP - New
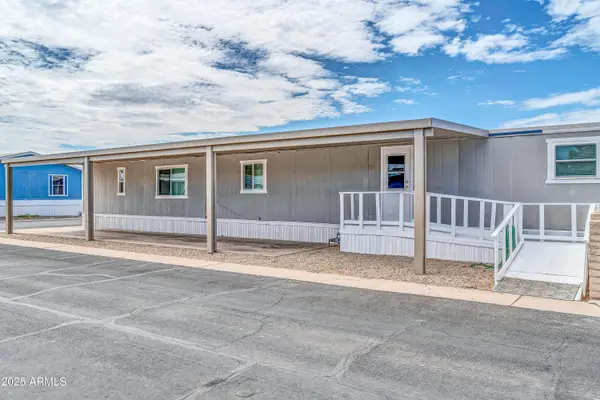 $55,000Active2 beds 2 baths980 sq. ft.
$55,000Active2 beds 2 baths980 sq. ft.8401 N 67th Avenue #242, Glendale, AZ 85302
MLS# 6904875Listed by: GORR REAL ESTATE, INC. - New
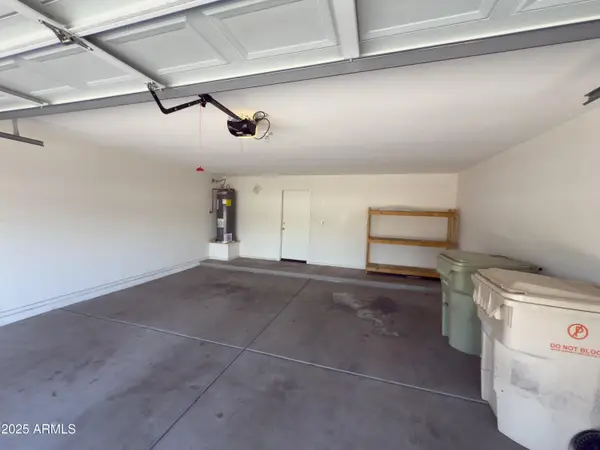 $379,900Active3 beds 2 baths1,595 sq. ft.
$379,900Active3 beds 2 baths1,595 sq. ft.5865 W North Lane, Glendale, AZ 85302
MLS# 6904845Listed by: WEST USA REALTY
