5226 W Redfield Road, Glendale, AZ 85306
Local realty services provided by:Better Homes and Gardens Real Estate S.J. Fowler
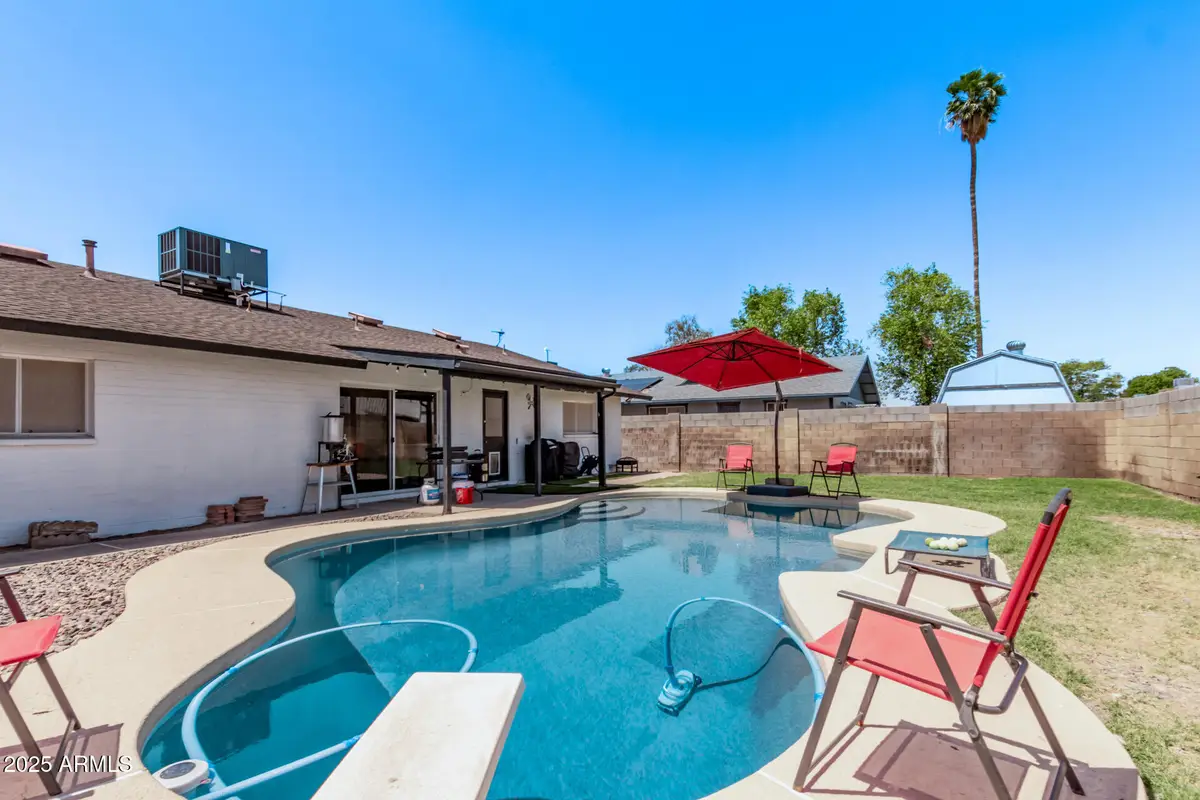
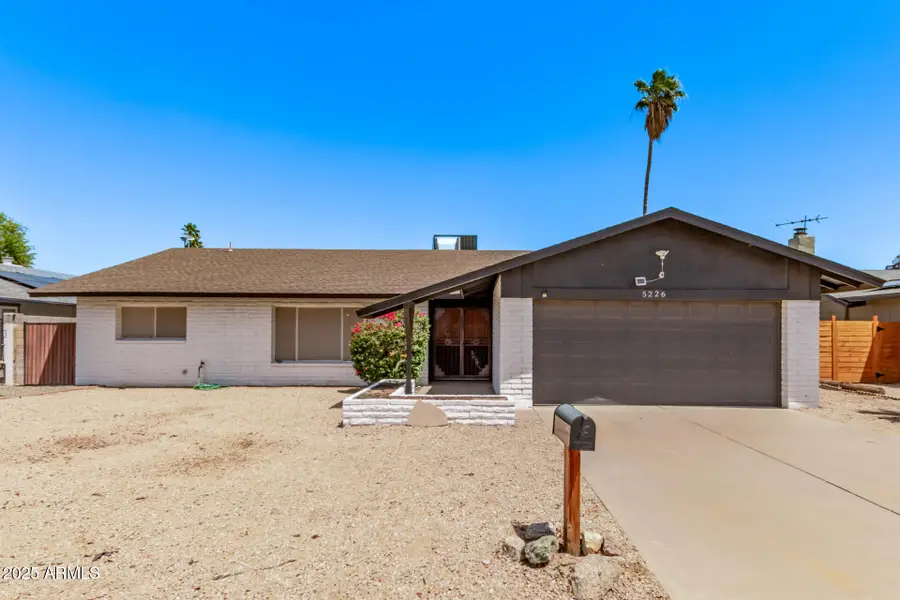
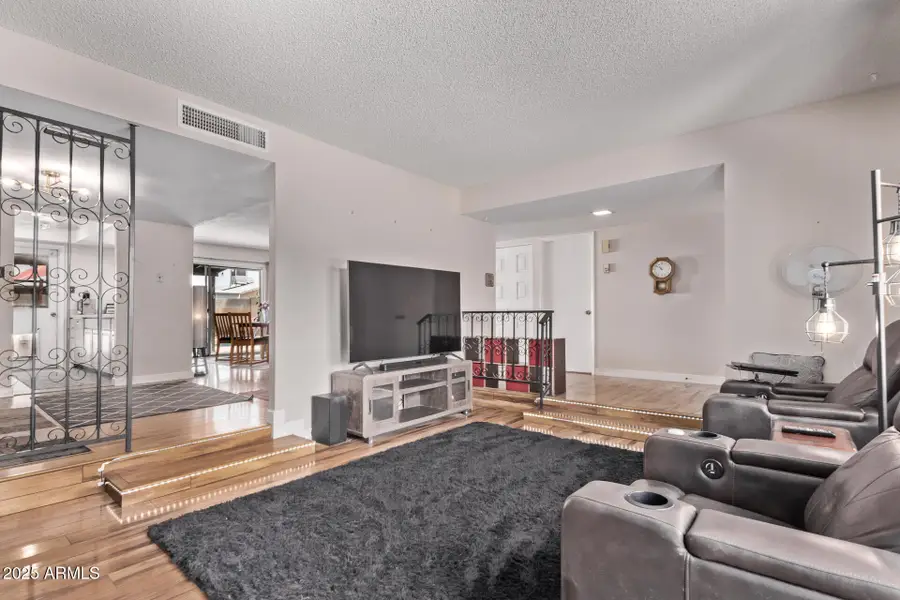
5226 W Redfield Road,Glendale, AZ 85306
$440,000
- 3 Beds
- 2 Baths
- 1,832 sq. ft.
- Single family
- Active
Listed by:katie patricia shook
Office:redfin corporation
MLS#:6867555
Source:ARMLS
Price summary
- Price:$440,000
- Price per sq. ft.:$240.17
About this home
Welcome to this beautifully designed home situated on a generous lot, offering over 1,800 sq. ft. of stylish living space! This inviting residence features three spacious bedrooms, two bathrooms, a two-car garage, and a sparkling pool perfect for Arizona summers. Step into a bright and open Living Room and Dining area with contemporary plank flooring that flows seamlessly throughout. The well-appointed kitchen boasts stainless steel appliances, a breakfast bar, and a cozy nook--ideal for both casual meals and entertaining. The primary suite is a private retreat with an en suite bathroom for your comfort. Outside, enjoy the expansive backyard complete with a covered patio, lush green lawn, and refreshing pool--an ideal space for relaxing or hosting gatherings. With easy freeway access, and just minutes from ASU West Campus, Thunderbird Paseo Park, schools, shopping, dining and more--this move-in ready home truly has it all. Don't miss your chance to see it!
Contact an agent
Home facts
- Year built:1972
- Listing Id #:6867555
- Updated:July 25, 2025 at 02:56 PM
Rooms and interior
- Bedrooms:3
- Total bathrooms:2
- Full bathrooms:2
- Living area:1,832 sq. ft.
Heating and cooling
- Cooling:Programmable Thermostat
- Heating:Natural Gas
Structure and exterior
- Year built:1972
- Building area:1,832 sq. ft.
- Lot area:0.18 Acres
Schools
- High school:Cactus High School
- Middle school:Kachina Elementary School
- Elementary school:Kachina Elementary School
Utilities
- Water:City Water
Finances and disclosures
- Price:$440,000
- Price per sq. ft.:$240.17
- Tax amount:$1,104 (2024)
New listings near 5226 W Redfield Road
- New
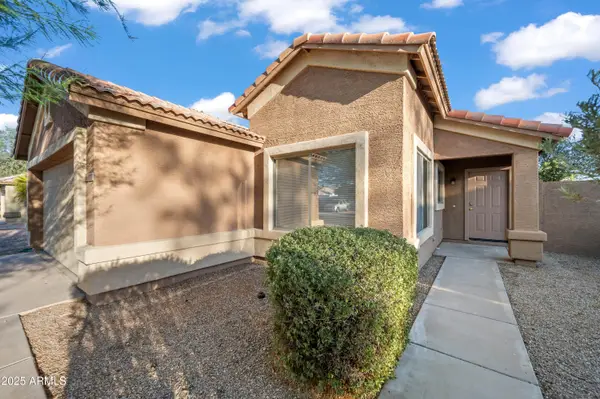 $380,000Active3 beds 2 baths1,309 sq. ft.
$380,000Active3 beds 2 baths1,309 sq. ft.7037 W Cavalier Drive, Glendale, AZ 85303
MLS# 6905886Listed by: MY HOME GROUP REAL ESTATE - New
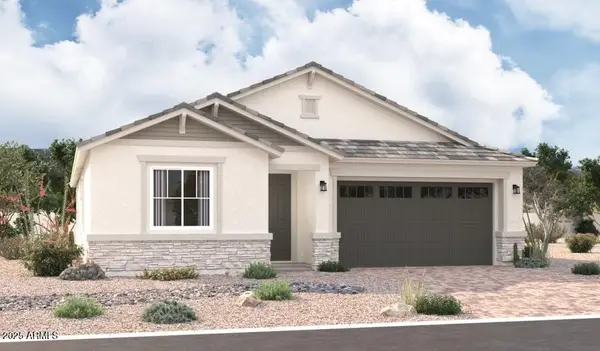 $534,995Active4 beds 3 baths2,070 sq. ft.
$534,995Active4 beds 3 baths2,070 sq. ft.5442 W Manzanita Drive, Glendale, AZ 85302
MLS# 6905864Listed by: RICHMOND AMERICAN HOMES - New
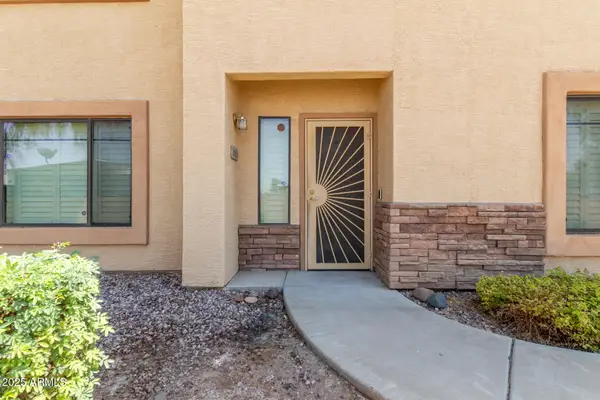 $238,000Active2 beds 2 baths1,127 sq. ft.
$238,000Active2 beds 2 baths1,127 sq. ft.6770 N 47th Avenue #1004, Glendale, AZ 85301
MLS# 6905660Listed by: COMPASS - New
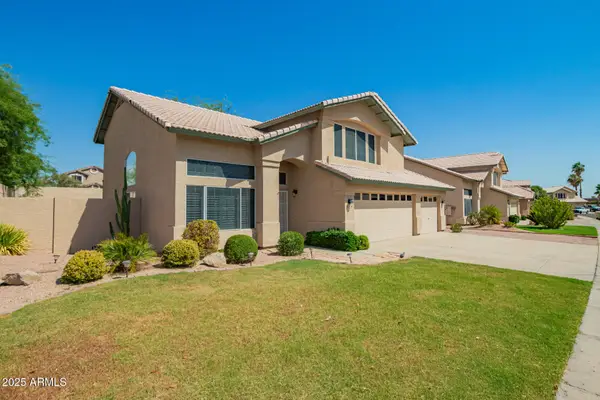 $650,000Active3 beds 3 baths2,190 sq. ft.
$650,000Active3 beds 3 baths2,190 sq. ft.20391 N 55th Drive, Glendale, AZ 85308
MLS# 6905580Listed by: KELLER WILLIAMS ARIZONA REALTY - New
 $399,000Active4 beds 2 baths1,332 sq. ft.
$399,000Active4 beds 2 baths1,332 sq. ft.5214 W Cholla Street, Glendale, AZ 85304
MLS# 6905584Listed by: MY HOME GROUP REAL ESTATE - New
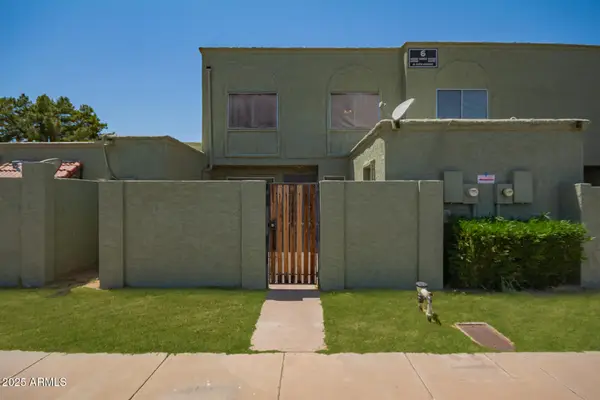 $229,000Active2 beds 2 baths1,090 sq. ft.
$229,000Active2 beds 2 baths1,090 sq. ft.14004 N 54th Avenue, Glendale, AZ 85306
MLS# 6905565Listed by: RETHINK REAL ESTATE - Open Sat, 10am to 1pmNew
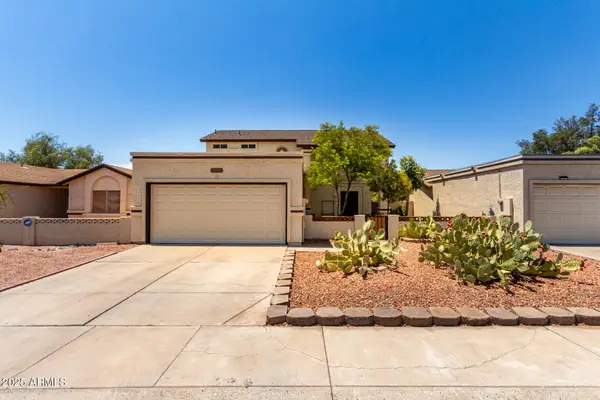 $399,900Active3 beds 3 baths1,523 sq. ft.
$399,900Active3 beds 3 baths1,523 sq. ft.10018 N 66th Avenue, Glendale, AZ 85302
MLS# 6905339Listed by: REAL BROKER - New
 $419,000Active3 beds 3 baths1,726 sq. ft.
$419,000Active3 beds 3 baths1,726 sq. ft.7760 W Marlette Avenue, Glendale, AZ 85303
MLS# 6905263Listed by: WEST USA REALTY - New
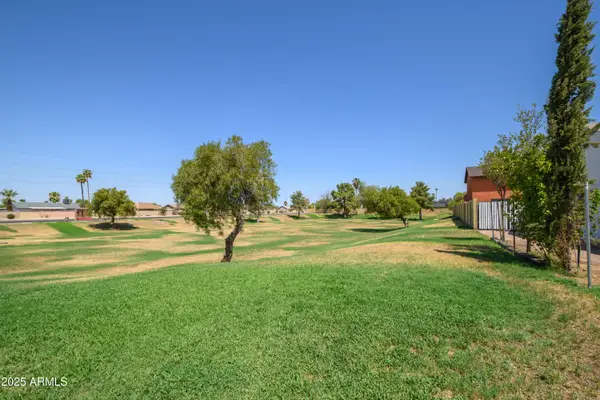 $425,000Active4 beds 2 baths1,748 sq. ft.
$425,000Active4 beds 2 baths1,748 sq. ft.6614 W Mountain View Road, Glendale, AZ 85302
MLS# 6905149Listed by: REALTY ONE GROUP - New
 $245,000Active3 beds 2 baths1,408 sq. ft.
$245,000Active3 beds 2 baths1,408 sq. ft.6539 N 44th Avenue, Glendale, AZ 85301
MLS# 6904959Listed by: REALTY ONE GROUP
