5446 W Sheena Drive, Glendale, AZ 85306
Local realty services provided by:Better Homes and Gardens Real Estate S.J. Fowler
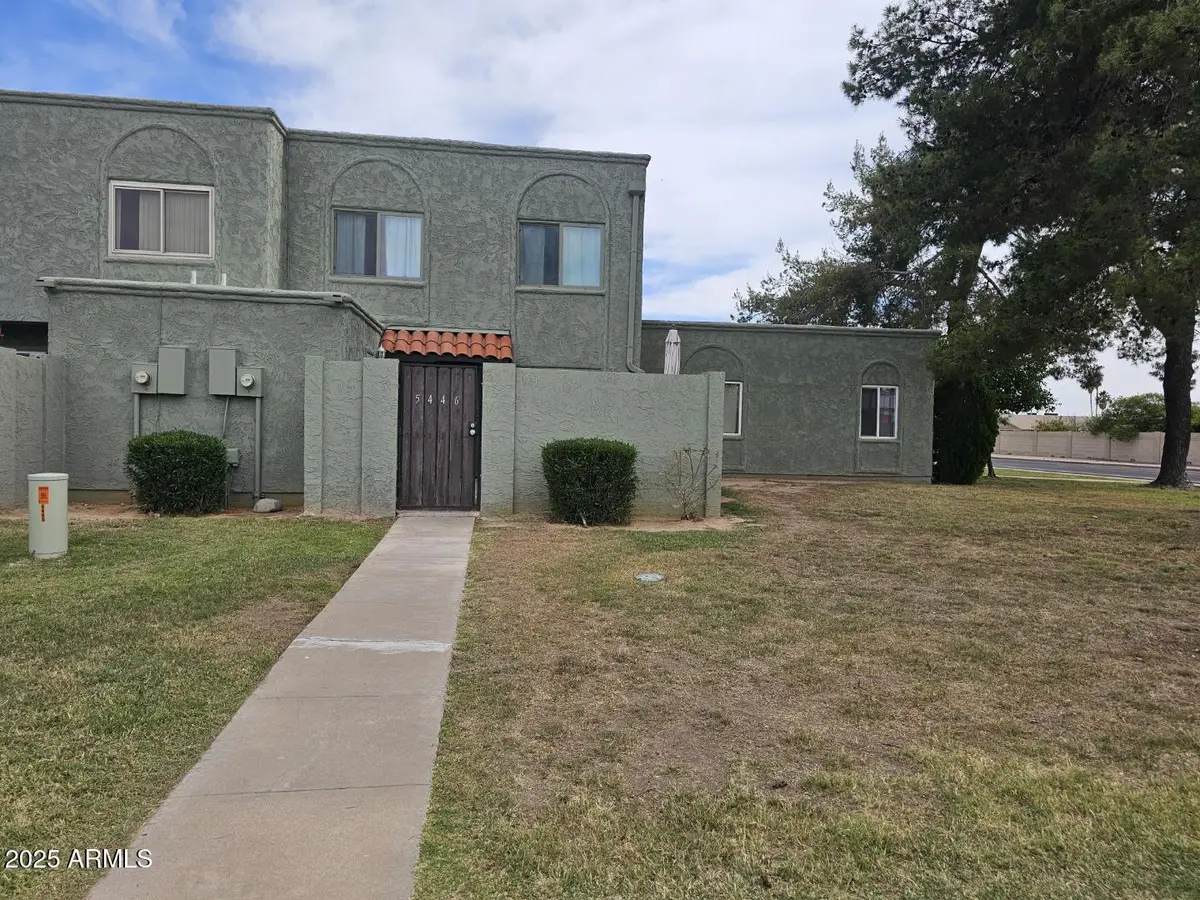
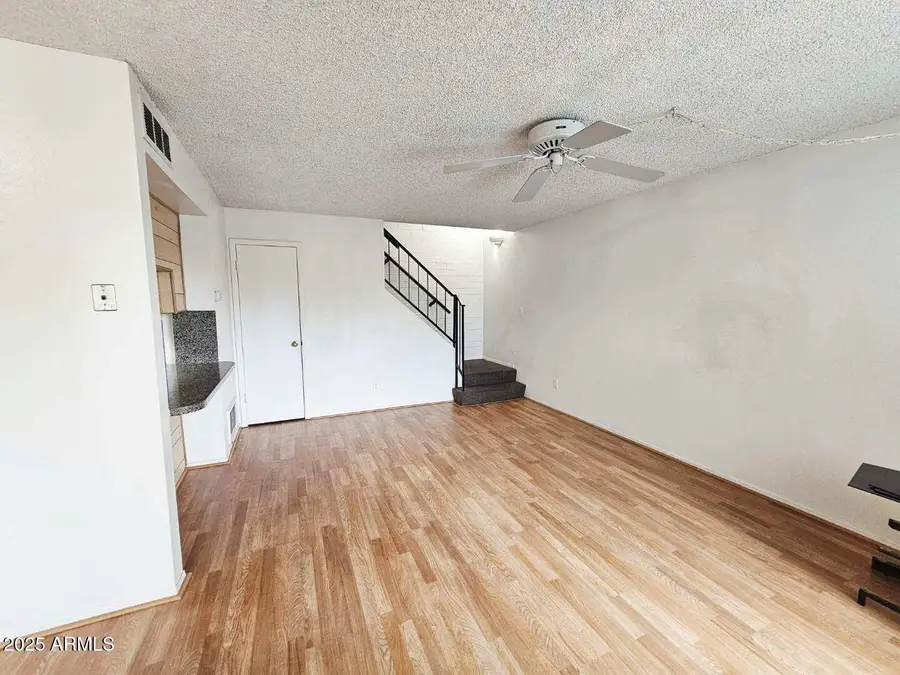
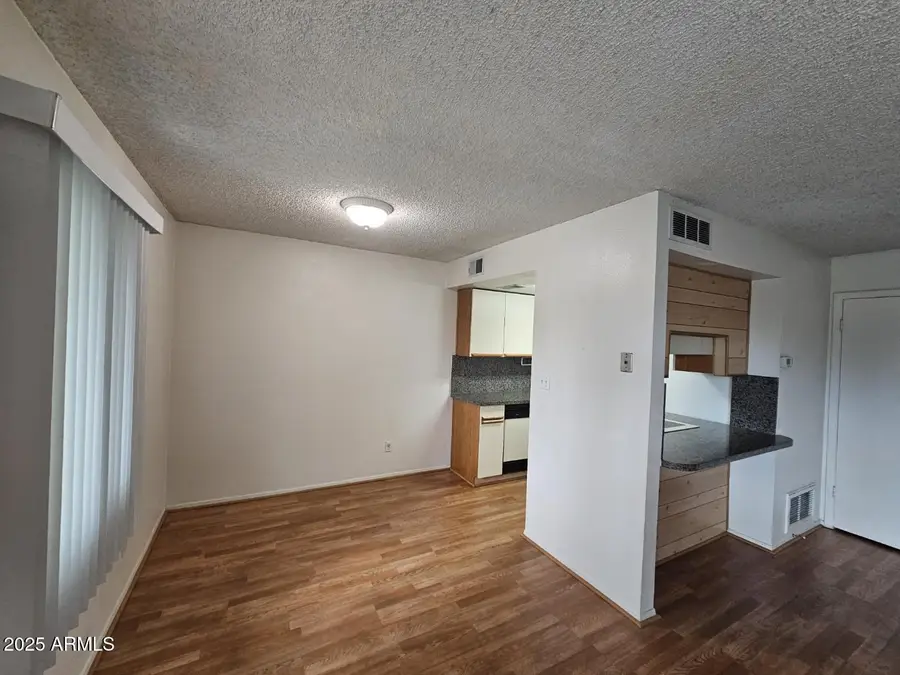
5446 W Sheena Drive,Glendale, AZ 85306
$228,000
- 2 Beds
- 1 Baths
- 972 sq. ft.
- Townhouse
- Active
Listed by:karyn nelsen
Office:my home group real estate
MLS#:6871333
Source:ARMLS
Price summary
- Price:$228,000
- Price per sq. ft.:$234.57
- Monthly HOA dues:$213
About this home
Welcome to 5446 W Sheen Dr—a beautifully updated 2-bedroom, 1-bath townhome tucked into the desirable Hallcraft Villas. From the moment you arrive, you'll love the private front patio—perfect for morning coffee or relaxing evenings. Step inside to a light-filled living space with sleek wood-look flooring, fresh neutral tones, and thoughtful touches throughout. The efficient galley kitchen is both stylish and functional, featuring granite countertops, a modern tile backsplash, ample storage, and a breakfast bar for casual dining. A walk-in pantry keeps everything organized and within reach.
Upstairs, two generously sized bedrooms offer plush carpeting and roomy closets. Need extra storage? You've got it—with a dedicated exterior storage room just outside your front door. Whether you're a first-time buyer, downsizing, or looking for a low-maintenance investment, this home checks all the boxes. Quiet community living with convenient access to shopping, dining, and moredon't let this one slip away!
Contact an agent
Home facts
- Year built:1973
- Listing Id #:6871333
- Updated:July 25, 2025 at 02:56 PM
Rooms and interior
- Bedrooms:2
- Total bathrooms:1
- Full bathrooms:1
- Living area:972 sq. ft.
Heating and cooling
- Heating:Electric
Structure and exterior
- Year built:1973
- Building area:972 sq. ft.
Schools
- High school:Cactus High School
- Middle school:Kachina Elementary School
- Elementary school:Kachina Elementary School
Utilities
- Water:City Water
Finances and disclosures
- Price:$228,000
- Price per sq. ft.:$234.57
- Tax amount:$352 (2024)
New listings near 5446 W Sheena Drive
- New
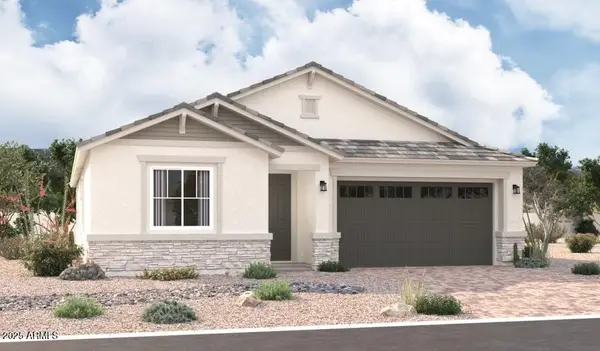 $534,995Active4 beds 3 baths2,070 sq. ft.
$534,995Active4 beds 3 baths2,070 sq. ft.5442 W Manzanita Drive, Glendale, AZ 85302
MLS# 6905864Listed by: RICHMOND AMERICAN HOMES - New
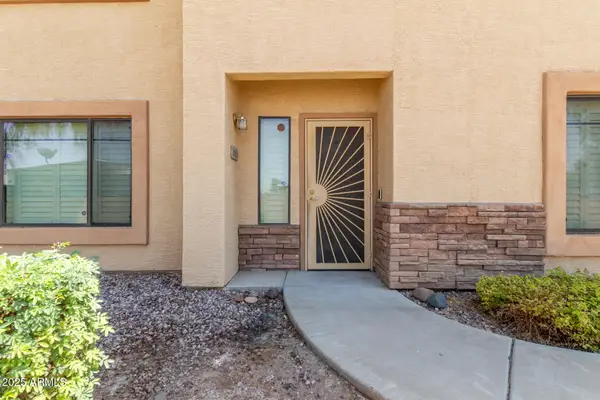 $238,000Active2 beds 2 baths1,127 sq. ft.
$238,000Active2 beds 2 baths1,127 sq. ft.6770 N 47th Avenue #1004, Glendale, AZ 85301
MLS# 6905660Listed by: COMPASS - New
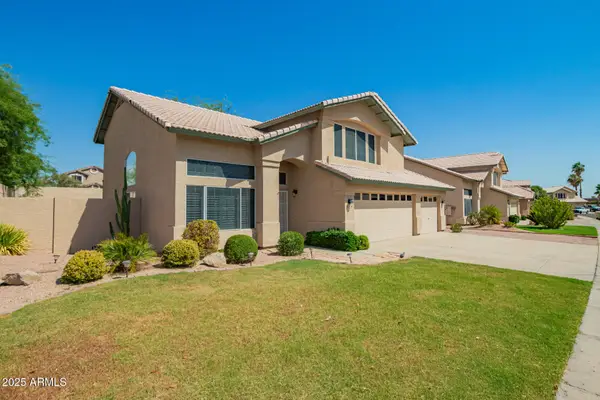 $650,000Active3 beds 3 baths2,190 sq. ft.
$650,000Active3 beds 3 baths2,190 sq. ft.20391 N 55th Drive, Glendale, AZ 85308
MLS# 6905580Listed by: KELLER WILLIAMS ARIZONA REALTY - New
 $399,000Active4 beds 2 baths1,332 sq. ft.
$399,000Active4 beds 2 baths1,332 sq. ft.5214 W Cholla Street, Glendale, AZ 85304
MLS# 6905584Listed by: MY HOME GROUP REAL ESTATE - New
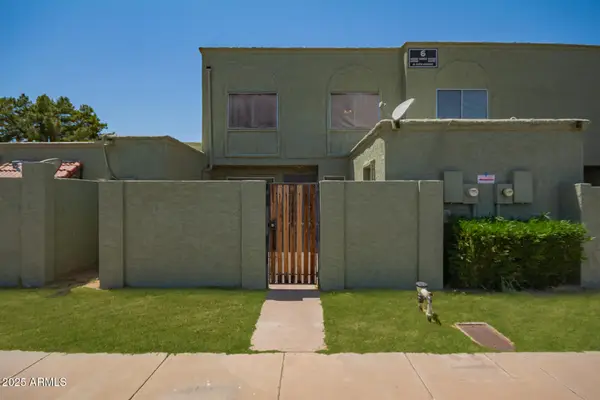 $229,000Active2 beds 2 baths1,090 sq. ft.
$229,000Active2 beds 2 baths1,090 sq. ft.14004 N 54th Avenue, Glendale, AZ 85306
MLS# 6905565Listed by: RETHINK REAL ESTATE - Open Sat, 10am to 1pmNew
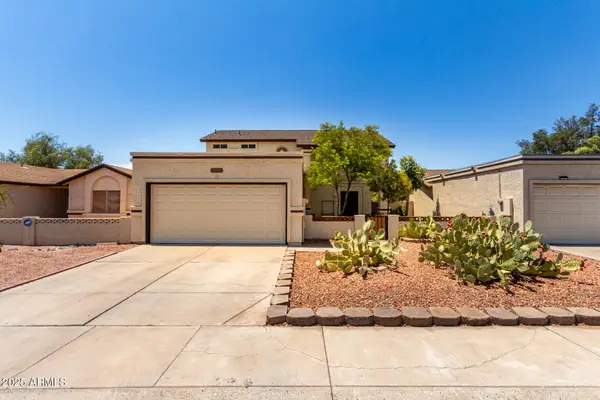 $399,900Active3 beds 3 baths1,523 sq. ft.
$399,900Active3 beds 3 baths1,523 sq. ft.10018 N 66th Avenue, Glendale, AZ 85302
MLS# 6905339Listed by: REAL BROKER - New
 $419,000Active3 beds 3 baths1,726 sq. ft.
$419,000Active3 beds 3 baths1,726 sq. ft.7760 W Marlette Avenue, Glendale, AZ 85303
MLS# 6905263Listed by: WEST USA REALTY - New
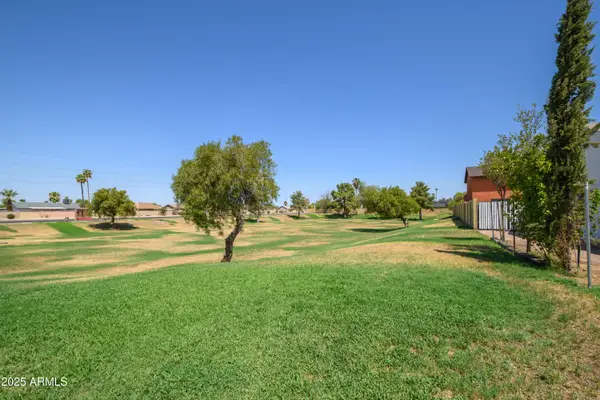 $425,000Active4 beds 2 baths1,748 sq. ft.
$425,000Active4 beds 2 baths1,748 sq. ft.6614 W Mountain View Road, Glendale, AZ 85302
MLS# 6905149Listed by: REALTY ONE GROUP - New
 $245,000Active3 beds 2 baths1,408 sq. ft.
$245,000Active3 beds 2 baths1,408 sq. ft.6539 N 44th Avenue, Glendale, AZ 85301
MLS# 6904959Listed by: REALTY ONE GROUP - New
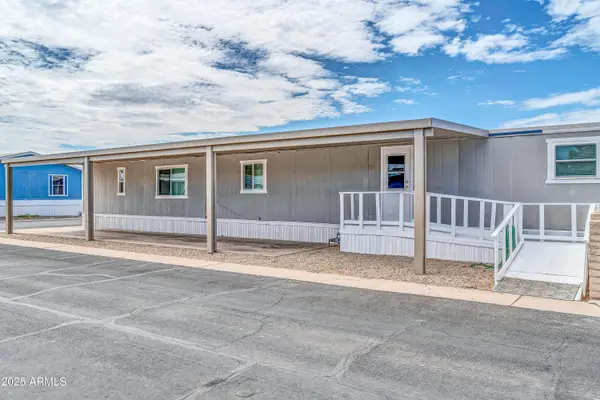 $55,000Active2 beds 2 baths980 sq. ft.
$55,000Active2 beds 2 baths980 sq. ft.8401 N 67th Avenue #242, Glendale, AZ 85302
MLS# 6904875Listed by: GORR REAL ESTATE, INC.
