6404 W Sunnyslope Lane, Glendale, AZ 85302
Local realty services provided by:Better Homes and Gardens Real Estate S.J. Fowler
6404 W Sunnyslope Lane,Glendale, AZ 85302
$425,000
- 4 Beds
- 2 Baths
- 1,665 sq. ft.
- Single family
- Active
Listed by:mike foulds
Office:foulds real estate enterprises
MLS#:6937436
Source:ARMLS
Price summary
- Price:$425,000
- Price per sq. ft.:$255.26
About this home
Lovely, Well-Cared-For home! Great Family Home! This Home was Loved by Senior Lady who was Meticulous in her Care and Record Keeping! Only 1 Family has Occupied this Home Since Built! Upgrades have been made to this Home to make it Comfortable and Safe! Carport was converted into 2-Car Garage w/Opener and Full Surround Fencing was added to entryway! Home Features Spacious Living Room, Formal Dining, Large Living Room, Nice Kitchen, 4 Ample Bedrooms, 2 Full Baths! Worry-Free Front Yard is Bordered with Pony Wall & View Fence, , Gravel! West Side has RV Gate w/Concrete to Back Yard! West Side Yard is Concrete - Great for Boat or RV! Back Yard has Shed, Large Grassy Area, Extended Screened in Patio! Laundry is in Big Storage Room Attached to House in Back! Some Windows are Dual Pane! Home is in Good Condition but could use Updating. Priced below comps due to need for updating. Close to Glendale Community College, K-8 School, Shopping, More! Steady, Mature Neighborhood with Little Turnover! Could use updating.
Contact an agent
Home facts
- Year built:1975
- Listing ID #:6937436
- Updated:October 23, 2025 at 10:47 PM
Rooms and interior
- Bedrooms:4
- Total bathrooms:2
- Full bathrooms:2
- Living area:1,665 sq. ft.
Heating and cooling
- Cooling:Ceiling Fan(s)
- Heating:Ceiling
Structure and exterior
- Year built:1975
- Building area:1,665 sq. ft.
- Lot area:0.16 Acres
Schools
- High school:Ironwood High School
- Middle school:Sahuaro Ranch Elementary School
- Elementary school:Sahuaro Ranch Elementary School
Utilities
- Water:City Water
Finances and disclosures
- Price:$425,000
- Price per sq. ft.:$255.26
- Tax amount:$768
New listings near 6404 W Sunnyslope Lane
- New
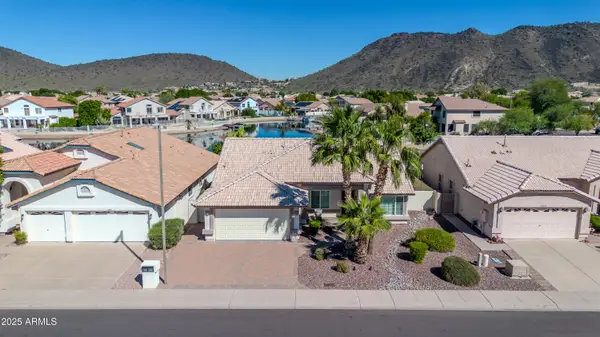 $639,995Active3 beds 2 baths1,760 sq. ft.
$639,995Active3 beds 2 baths1,760 sq. ft.20637 N 56th Avenue, Glendale, AZ 85308
MLS# 6937741Listed by: FATHOM REALTY ELITE - New
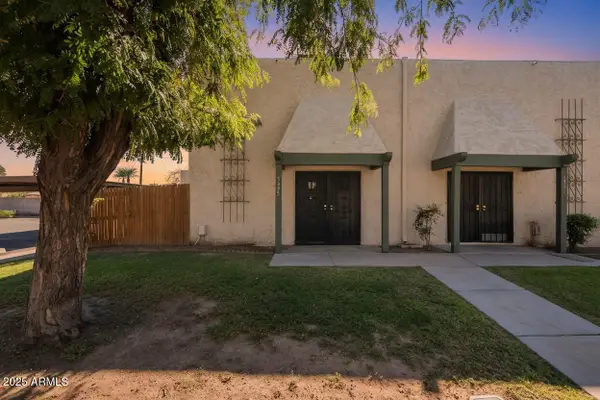 $194,999Active2 beds 2 baths924 sq. ft.
$194,999Active2 beds 2 baths924 sq. ft.5925 W Golden Lane, Glendale, AZ 85302
MLS# 6937761Listed by: EXP REALTY - New
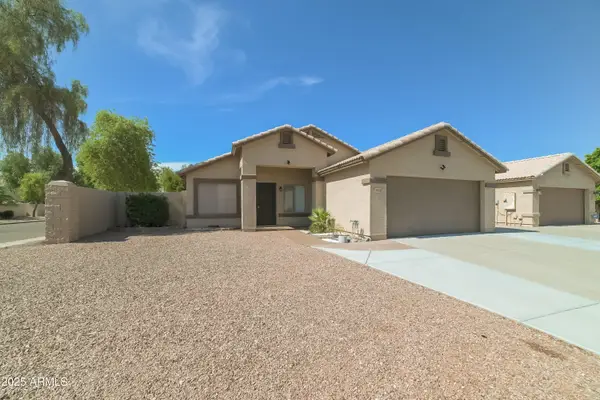 $415,000Active4 beds 2 baths1,930 sq. ft.
$415,000Active4 beds 2 baths1,930 sq. ft.7856 W San Miguel Avenue, Glendale, AZ 85303
MLS# 6937527Listed by: MY HOME GROUP REAL ESTATE - New
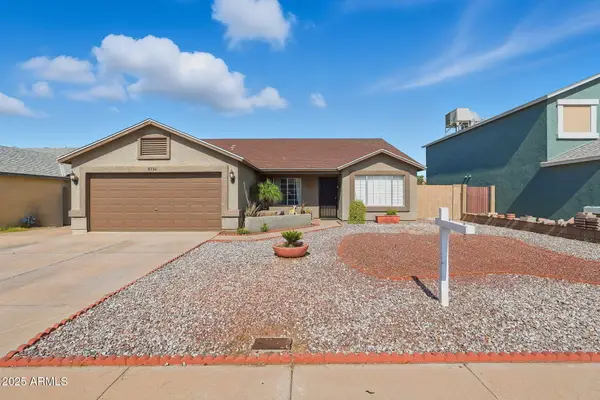 $415,000Active4 beds 2 baths1,776 sq. ft.
$415,000Active4 beds 2 baths1,776 sq. ft.8730 W Ocotillo Road, Glendale, AZ 85305
MLS# 6937608Listed by: WEST USA REALTY - New
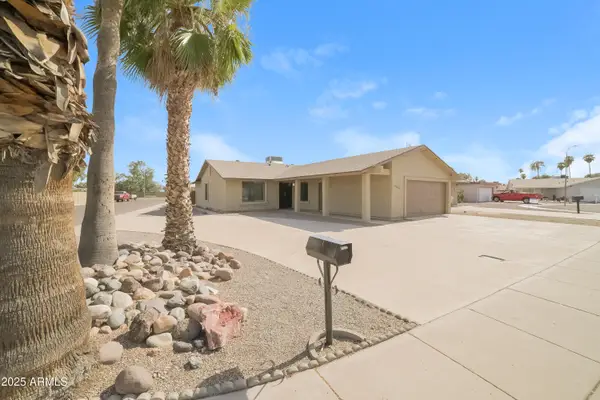 $425,000Active4 beds 2 baths1,796 sq. ft.
$425,000Active4 beds 2 baths1,796 sq. ft.4857 W Townley Avenue, Glendale, AZ 85302
MLS# 6937459Listed by: MY HOME GROUP REAL ESTATE - Open Sat, 12 to 3pmNew
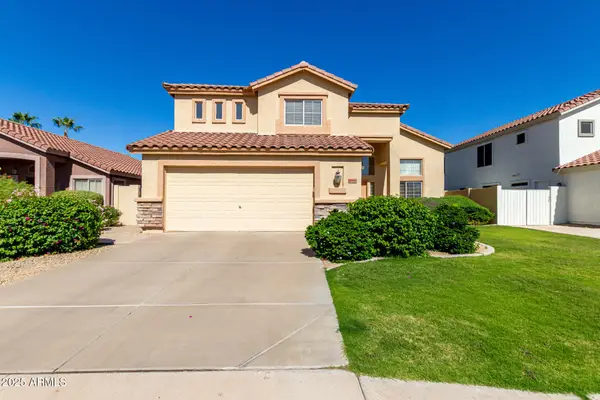 $540,000Active4 beds 3 baths2,328 sq. ft.
$540,000Active4 beds 3 baths2,328 sq. ft.7464 W Potter Drive, Glendale, AZ 85308
MLS# 6937353Listed by: CC FOX REALTY - New
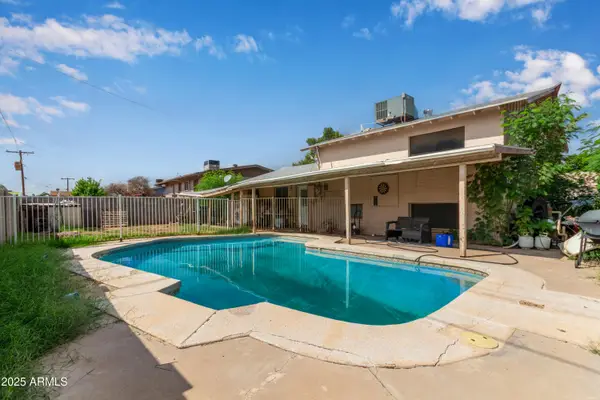 $370,000Active5 beds 2 baths2,100 sq. ft.
$370,000Active5 beds 2 baths2,100 sq. ft.4529 W Berridge Lane, Glendale, AZ 85301
MLS# 6937226Listed by: A.Z. & ASSOCIATES - New
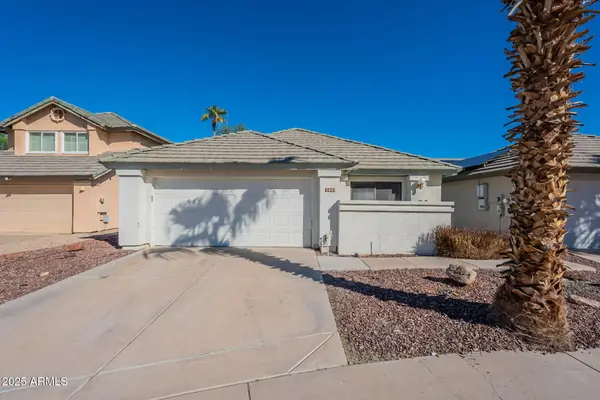 $419,900Active3 beds 2 baths1,758 sq. ft.
$419,900Active3 beds 2 baths1,758 sq. ft.7540 W Sequoia Drive, Glendale, AZ 85308
MLS# 6937252Listed by: MAINSTAY BROKERAGE - New
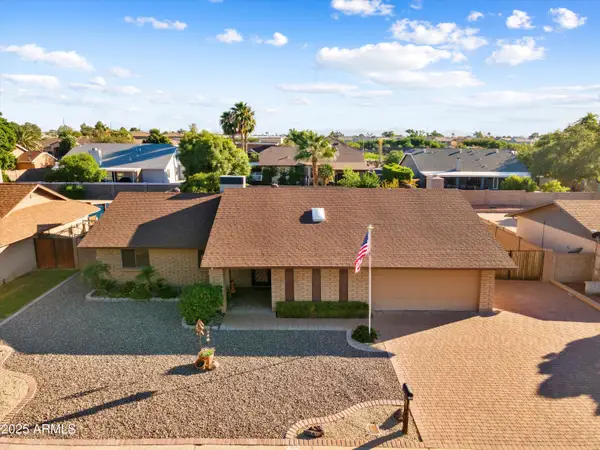 $499,000Active3 beds 2 baths1,868 sq. ft.
$499,000Active3 beds 2 baths1,868 sq. ft.5951 W Campo Bello Drive, Glendale, AZ 85308
MLS# 6937264Listed by: DELEX REALTY
