6600 N 83rd Drive, Glendale, AZ 85305
Local realty services provided by:Better Homes and Gardens Real Estate BloomTree Realty
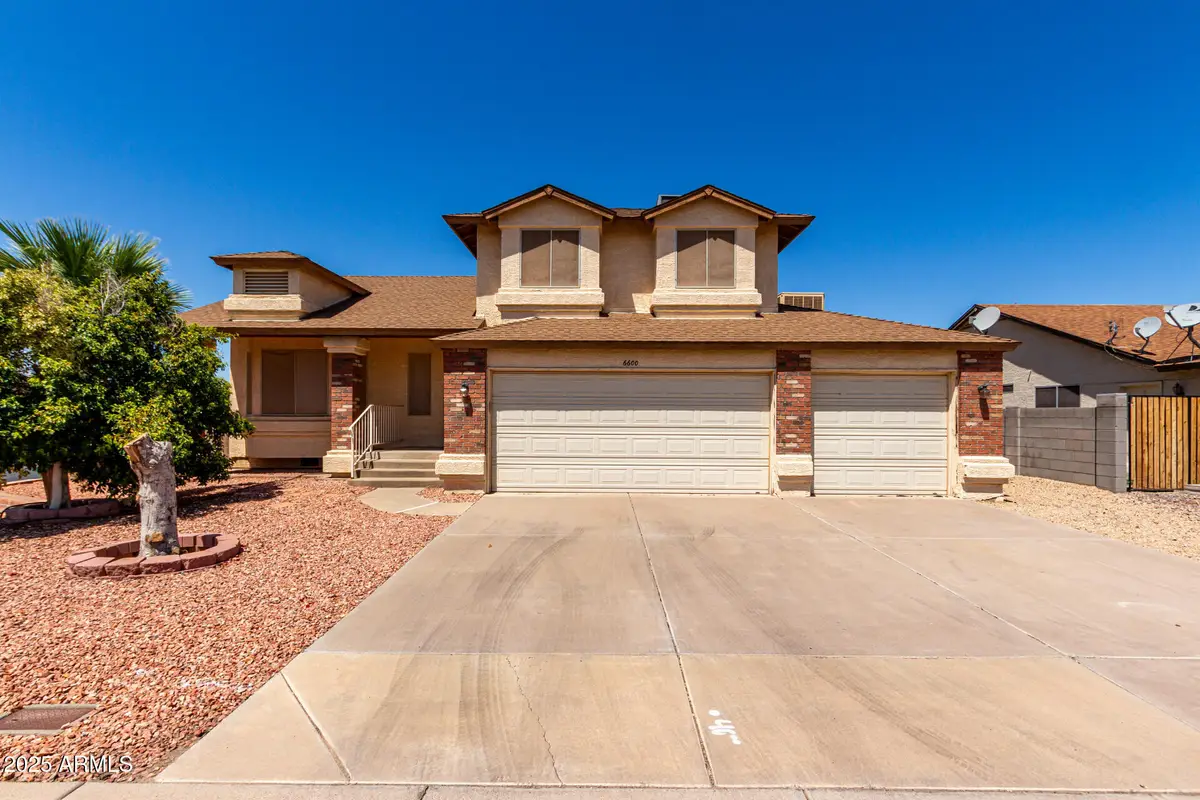
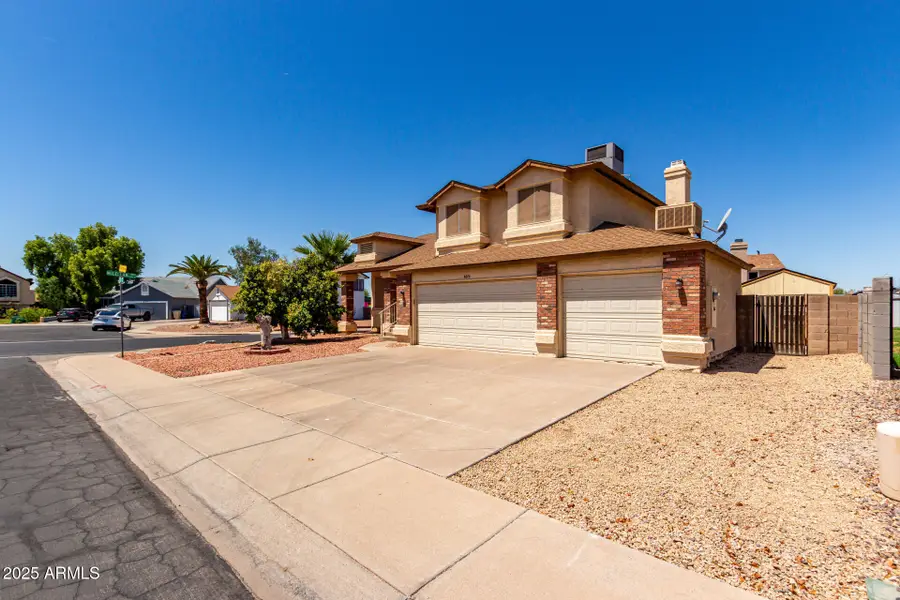

6600 N 83rd Drive,Glendale, AZ 85305
$399,900
- 3 Beds
- 3 Baths
- 1,822 sq. ft.
- Single family
- Active
Listed by:katie marie baley
Office:west usa realty
MLS#:6898986
Source:ARMLS
Price summary
- Price:$399,900
- Price per sq. ft.:$219.48
About this home
3 car wide garage & massive sliding RV Gate, NO HOA, situated on a desirable CORNER LOT, TONS of cement slab parking (in driveway & backyard) - Offering 3 bedrooms, 2.5 bathrooms, Vaulted Ceilings in Formal Living & Dining Room, LARGE Family Room, Breakfast Room, & Inside Laundry Room (washer & dryer stay)! Interior showcases tile flooring, hard surface floors throughout home (except brand NEW carpet on stairs), natural light, & a fireplace to add warmth. Bright kitchen boasts ample cabinetry, a spacious peninsula, and stainless steel appliances (fridge stays too!). Main bedroom hosts a LARGE walk-in closet & bathroom w/double sinks. HUGE backyard w/sprawling covered patio - ideal for numerous things; relaxing, riding bikes, parties, basketball, parking! What's not to love? Make it yours!
Contact an agent
Home facts
- Year built:1992
- Listing Id #:6898986
- Updated:August 07, 2025 at 03:02 PM
Rooms and interior
- Bedrooms:3
- Total bathrooms:3
- Full bathrooms:2
- Half bathrooms:1
- Living area:1,822 sq. ft.
Heating and cooling
- Cooling:Ceiling Fan(s)
- Heating:Electric
Structure and exterior
- Year built:1992
- Building area:1,822 sq. ft.
- Lot area:0.17 Acres
Schools
- High school:Tolleson Union High School
- Middle school:Pendergast Elementary School
- Elementary school:Pendergast Elementary School
Utilities
- Water:City Water
- Sewer:Sewer in & Connected
Finances and disclosures
- Price:$399,900
- Price per sq. ft.:$219.48
- Tax amount:$1,759 (2024)
New listings near 6600 N 83rd Drive
- New
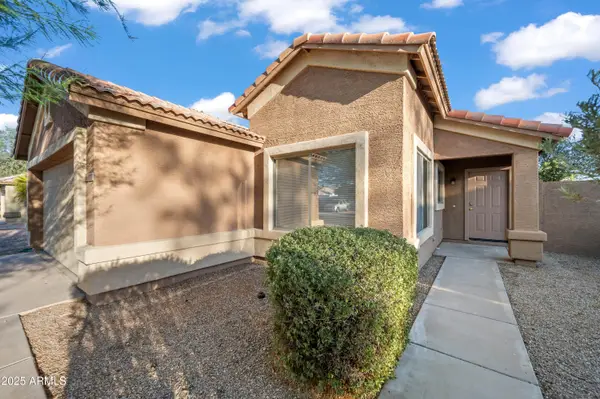 $380,000Active3 beds 2 baths1,309 sq. ft.
$380,000Active3 beds 2 baths1,309 sq. ft.7037 W Cavalier Drive, Glendale, AZ 85303
MLS# 6905886Listed by: MY HOME GROUP REAL ESTATE - New
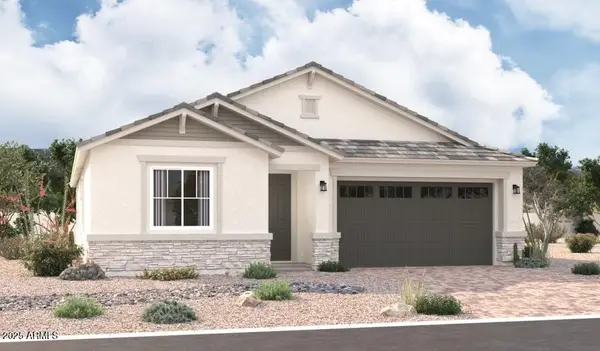 $534,995Active4 beds 3 baths2,070 sq. ft.
$534,995Active4 beds 3 baths2,070 sq. ft.5442 W Manzanita Drive, Glendale, AZ 85302
MLS# 6905864Listed by: RICHMOND AMERICAN HOMES - New
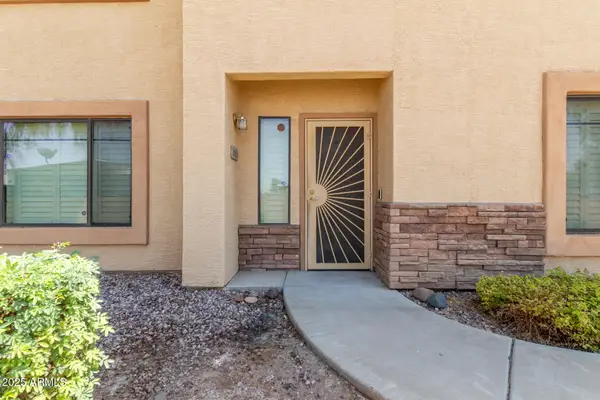 $238,000Active2 beds 2 baths1,127 sq. ft.
$238,000Active2 beds 2 baths1,127 sq. ft.6770 N 47th Avenue #1004, Glendale, AZ 85301
MLS# 6905660Listed by: COMPASS - New
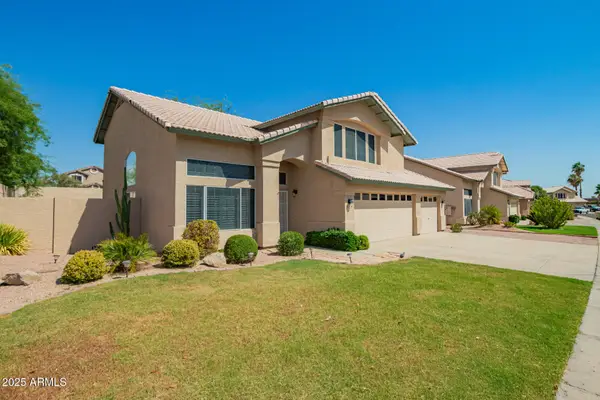 $650,000Active3 beds 3 baths2,190 sq. ft.
$650,000Active3 beds 3 baths2,190 sq. ft.20391 N 55th Drive, Glendale, AZ 85308
MLS# 6905580Listed by: KELLER WILLIAMS ARIZONA REALTY - New
 $399,000Active4 beds 2 baths1,332 sq. ft.
$399,000Active4 beds 2 baths1,332 sq. ft.5214 W Cholla Street, Glendale, AZ 85304
MLS# 6905584Listed by: MY HOME GROUP REAL ESTATE - New
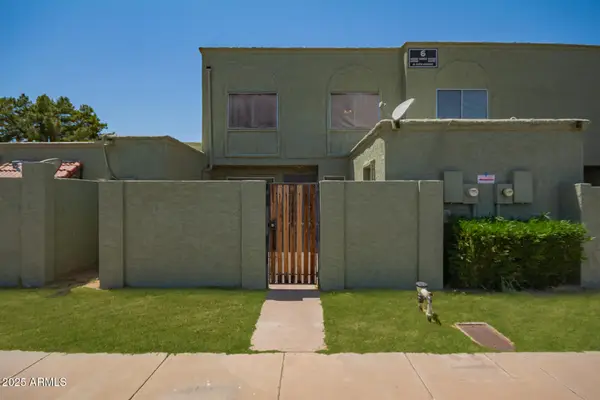 $229,000Active2 beds 2 baths1,090 sq. ft.
$229,000Active2 beds 2 baths1,090 sq. ft.14004 N 54th Avenue, Glendale, AZ 85306
MLS# 6905565Listed by: RETHINK REAL ESTATE - Open Sat, 10am to 1pmNew
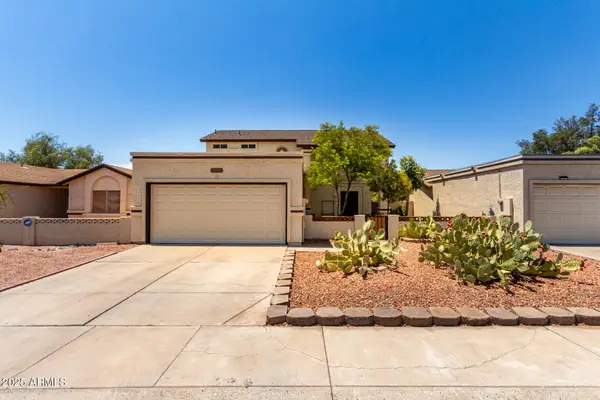 $399,900Active3 beds 3 baths1,523 sq. ft.
$399,900Active3 beds 3 baths1,523 sq. ft.10018 N 66th Avenue, Glendale, AZ 85302
MLS# 6905339Listed by: REAL BROKER - New
 $419,000Active3 beds 3 baths1,726 sq. ft.
$419,000Active3 beds 3 baths1,726 sq. ft.7760 W Marlette Avenue, Glendale, AZ 85303
MLS# 6905263Listed by: WEST USA REALTY - New
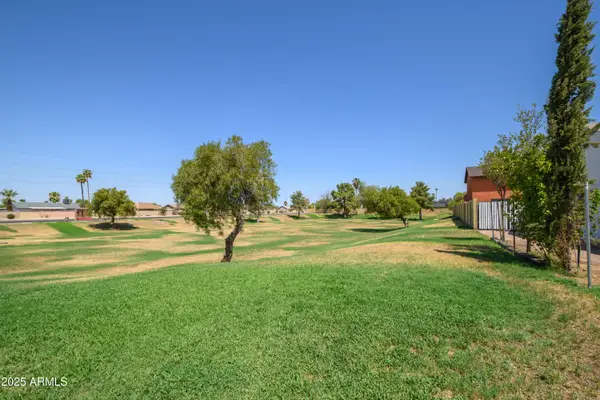 $425,000Active4 beds 2 baths1,748 sq. ft.
$425,000Active4 beds 2 baths1,748 sq. ft.6614 W Mountain View Road, Glendale, AZ 85302
MLS# 6905149Listed by: REALTY ONE GROUP - New
 $245,000Active3 beds 2 baths1,408 sq. ft.
$245,000Active3 beds 2 baths1,408 sq. ft.6539 N 44th Avenue, Glendale, AZ 85301
MLS# 6904959Listed by: REALTY ONE GROUP
