7910 W Adobe Drive, Glendale, AZ 85308
Local realty services provided by:Better Homes and Gardens Real Estate S.J. Fowler
7910 W Adobe Drive,Glendale, AZ 85308
$575,000
- 4 Beds
- 2 Baths
- 2,272 sq. ft.
- Single family
- Active
Listed by:chauntel sullivan
Office:compass
MLS#:6921423
Source:ARMLS
Price summary
- Price:$575,000
- Price per sq. ft.:$253.08
About this home
Welcome home to this lovely single story pool home in coveted Arrowhead Ranch! This is one of the most sought after floor plans in the community, nestled on a desirable LG corner lot of a cul-de-sac featuring 4 beds, 2 bath & 3-car garage! Inside boasts pool views upon entry, spacious living areas, tile flooring, soaring vaulted ceilings, plantation shutters, arched passageways, perfect floor plan for entertaining & comfortable everyday living. The kitchen opens to family rm & features granite countertops, a center island with a breakfast bar, and built-in appliances for seamless cooking & entertaining. The split primary BR hosts a full ensuite bathroom with private bk yard access. Enjoy your outdoor oasis complete with a heated pool, spa, covered patio & spacious side yard. N/S exposure. all surrounded by a serene landscape. Discover everything this community offersvisit the playground, sports courts, lake, park, and more! Make this gem yours!
Contact an agent
Home facts
- Year built:1995
- Listing ID #:6921423
- Updated:September 18, 2025 at 06:47 PM
Rooms and interior
- Bedrooms:4
- Total bathrooms:2
- Full bathrooms:2
- Living area:2,272 sq. ft.
Heating and cooling
- Cooling:Ceiling Fan(s)
- Heating:Natural Gas
Structure and exterior
- Year built:1995
- Building area:2,272 sq. ft.
- Lot area:0.22 Acres
Schools
- High school:Deer Valley High School
- Middle school:Highland Lakes School
- Elementary school:Arrowhead Elementary School
Utilities
- Water:City Water
Finances and disclosures
- Price:$575,000
- Price per sq. ft.:$253.08
- Tax amount:$3,356
New listings near 7910 W Adobe Drive
- New
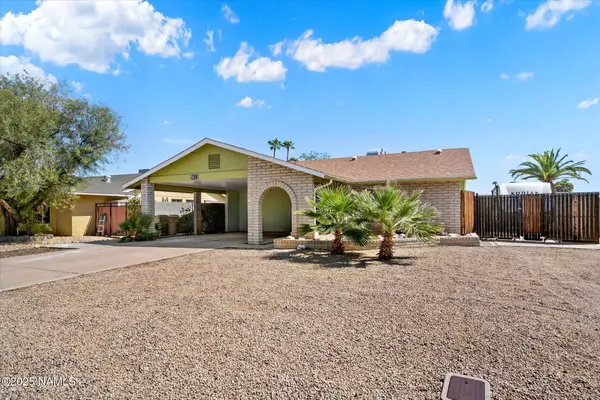 $325,000Active2 beds 2 baths1,172 sq. ft.
$325,000Active2 beds 2 baths1,172 sq. ft.5613 W Grovers Avenue, Glendale, AZ 85308
MLS# 202207Listed by: RE/MAX FINE PROPERTIES - Open Sat, 1 to 4pmNew
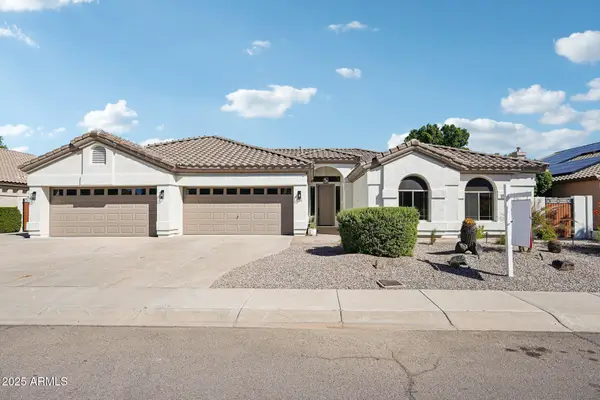 $1,135,000Active5 beds 4 baths4,207 sq. ft.
$1,135,000Active5 beds 4 baths4,207 sq. ft.7000 W Firebird Drive, Glendale, AZ 85308
MLS# 6921193Listed by: RE/MAX PROFESSIONALS - New
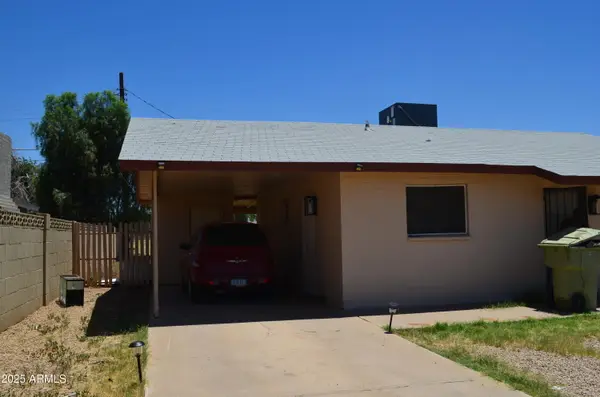 $1,600,000Active2 beds 1 baths702 sq. ft.
$1,600,000Active2 beds 1 baths702 sq. ft.7249 N 50th Drive, Glendale, AZ 85301
MLS# 6920996Listed by: CENTURY 21 NORTHWEST - New
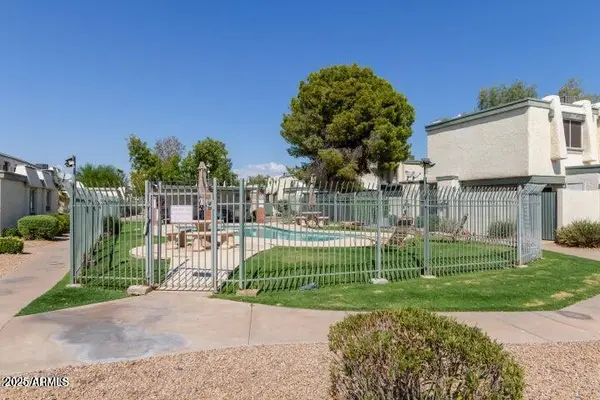 $250,000Active3 beds 2 baths1,165 sq. ft.
$250,000Active3 beds 2 baths1,165 sq. ft.9054 N 51st Lane, Glendale, AZ 85302
MLS# 6920835Listed by: REAL BROKER - New
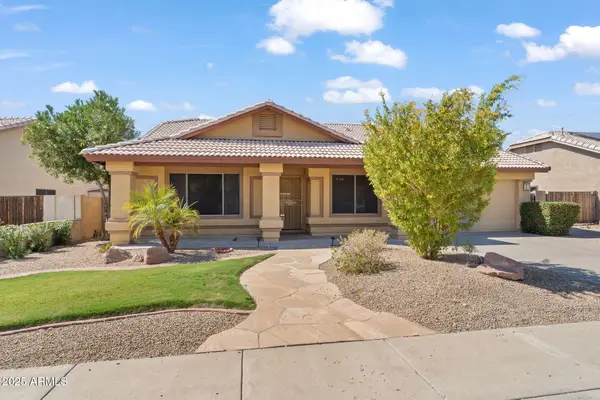 $525,000Active3 beds 2 baths2,034 sq. ft.
$525,000Active3 beds 2 baths2,034 sq. ft.6340 W Grovers Avenue, Glendale, AZ 85308
MLS# 6920742Listed by: HOMESMART - New
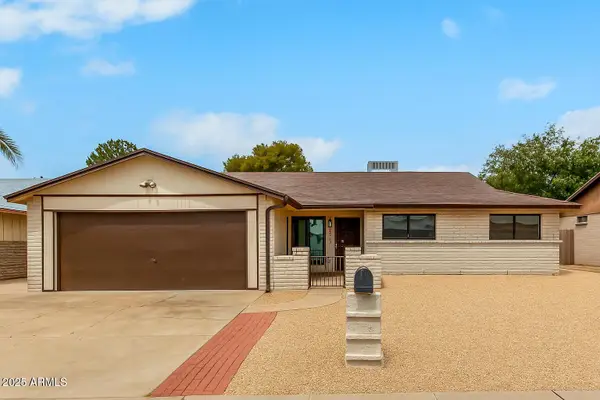 $429,988Active3 beds 2 baths1,564 sq. ft.
$429,988Active3 beds 2 baths1,564 sq. ft.5630 W Vogel Avenue, Glendale, AZ 85302
MLS# 6920781Listed by: VENTURE REI, LLC - New
 $499,000Active4 beds 2 baths2,078 sq. ft.
$499,000Active4 beds 2 baths2,078 sq. ft.5814 W Sunnyslope Lane, Glendale, AZ 85302
MLS# 6920709Listed by: LOCALITY HOMES - New
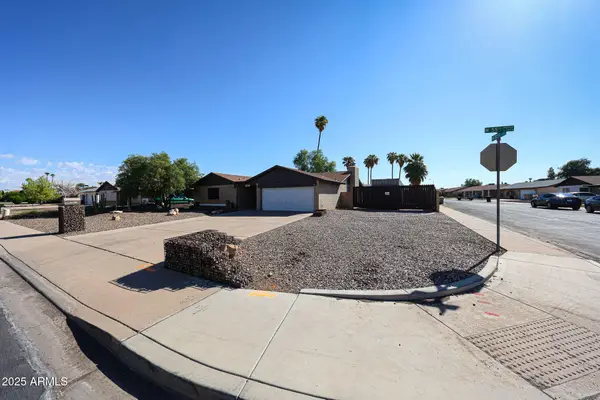 $450,000Active4 beds 3 baths2,152 sq. ft.
$450,000Active4 beds 3 baths2,152 sq. ft.10803 N 55th Avenue, Glendale, AZ 85304
MLS# 6920634Listed by: WEST USA REALTY - Open Sat, 11am to 2pmNew
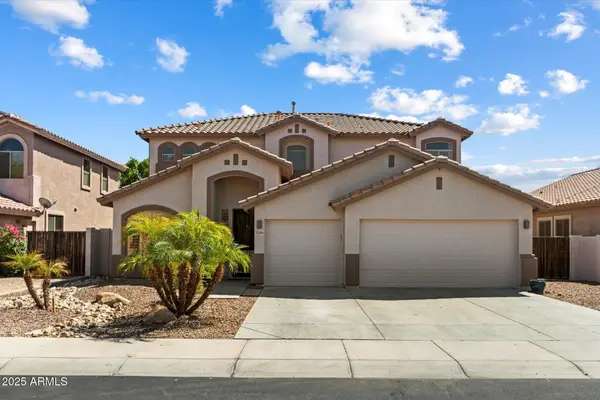 $685,000Active4 beds 3 baths3,120 sq. ft.
$685,000Active4 beds 3 baths3,120 sq. ft.7239 W Monte Cristo Avenue, Peoria, AZ 85382
MLS# 6920644Listed by: EXP REALTY
