8640 W Frier Drive, Glendale, AZ 85305
Local realty services provided by:Better Homes and Gardens Real Estate BloomTree Realty
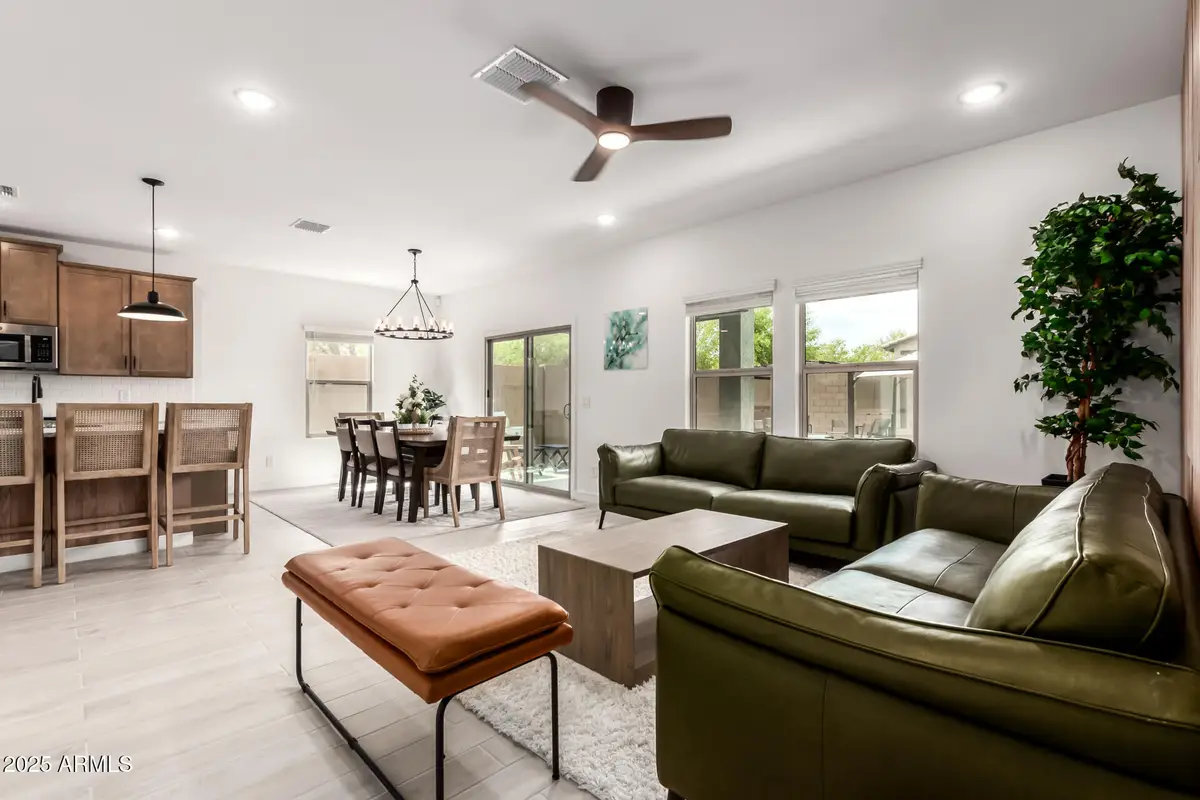
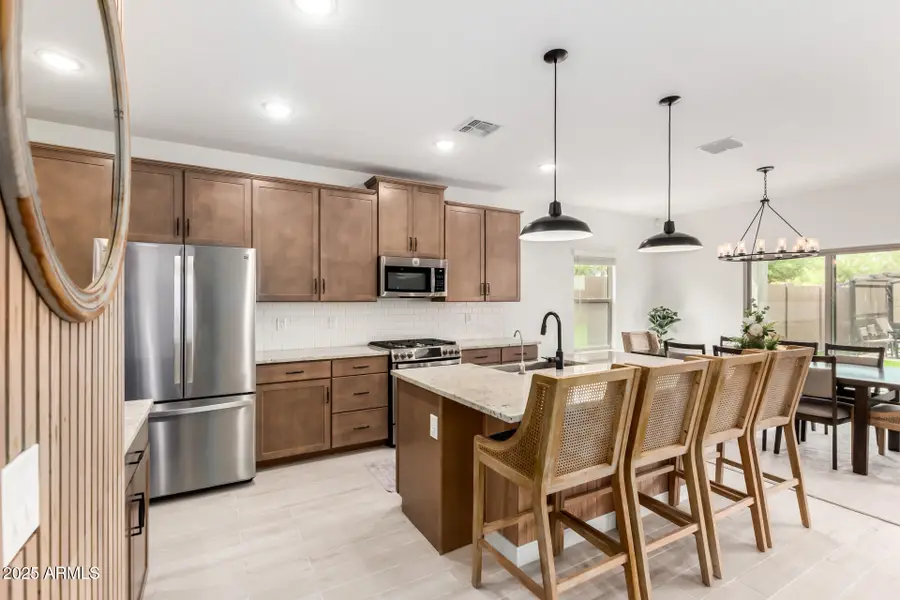
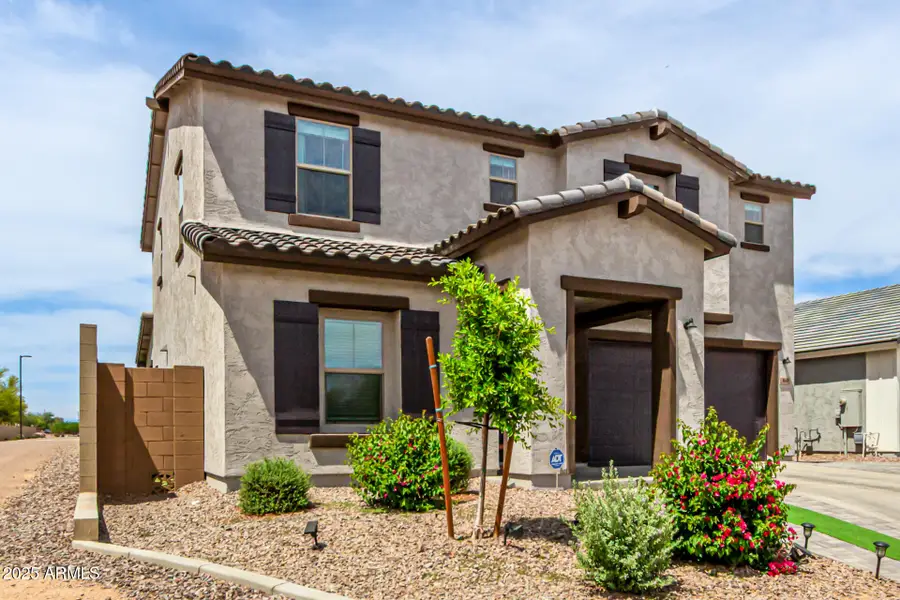
8640 W Frier Drive,Glendale, AZ 85305
$564,888
- 5 Beds
- 3 Baths
- 2,548 sq. ft.
- Single family
- Active
Listed by:jessika hunter
Office:redfin corporation
MLS#:6872419
Source:ARMLS
Price summary
- Price:$564,888
- Price per sq. ft.:$221.7
- Monthly HOA dues:$152
About this home
Price Improvement!! Welcome to your designer-furnished, newer construction move-in ready farmhouse. This home features 5 generously sized bedrooms, 3 well-appointed bathrooms, and a versatile lounge space perfect for use as an office. You will also find a spacious loft and numerous upgrades throughout the interior and exterior. Highlights include a premium corner lot in a private cul-de-sac, wood-look tile throughout the majority of the first floor, 42-inch staggered cabinets, quartz countertops, chef-inspired appliances, elegant chandeliers, modern fans, wall wood paneling in the lounge, kitchen, formal living, and primary bedroom, a custom-built-in ironing center in the laundry, mini-split A/C with heat pump in the garage along with a whole-house water softener, ,12 ft of overhead ceiling storage racks, and an extended driveway. The property also boasts a meticulously designed, maintenance-free artificial turf backyard showcasing luxurious 24x24 Italian porcelain tiles, complemented by an additional 200 sq ft patio laid with Yorkstone pavers, sheltered by a timeless gazebo. Please note that all appliances, including refrigerator, washer/dryer will be included.
Contact an agent
Home facts
- Year built:2023
- Listing Id #:6872419
- Updated:July 30, 2025 at 03:08 PM
Rooms and interior
- Bedrooms:5
- Total bathrooms:3
- Full bathrooms:3
- Living area:2,548 sq. ft.
Heating and cooling
- Cooling:Ceiling Fan(s), ENERGY STAR Qualified Equipment, Mini Split, Programmable Thermostat
- Heating:Ceiling, Mini Split, Natural Gas
Structure and exterior
- Year built:2023
- Building area:2,548 sq. ft.
- Lot area:0.13 Acres
Schools
- High school:Raymond S. Kellis
- Middle school:Cotton Boll School
- Elementary school:Cotton Boll School
Utilities
- Water:City Water
Finances and disclosures
- Price:$564,888
- Price per sq. ft.:$221.7
- Tax amount:$1,165 (2024)
New listings near 8640 W Frier Drive
- New
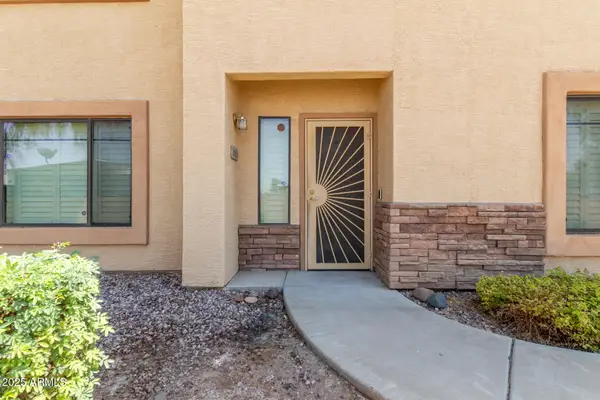 $238,000Active2 beds 2 baths1,127 sq. ft.
$238,000Active2 beds 2 baths1,127 sq. ft.6770 N 47th Avenue #1004, Glendale, AZ 85301
MLS# 6905660Listed by: COMPASS - New
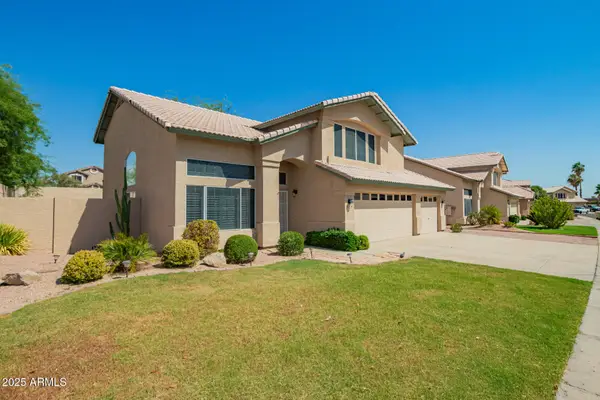 $650,000Active3 beds 3 baths2,190 sq. ft.
$650,000Active3 beds 3 baths2,190 sq. ft.20391 N 55th Drive, Glendale, AZ 85308
MLS# 6905580Listed by: KELLER WILLIAMS ARIZONA REALTY - New
 $399,000Active4 beds 2 baths1,332 sq. ft.
$399,000Active4 beds 2 baths1,332 sq. ft.5214 W Cholla Street, Glendale, AZ 85304
MLS# 6905584Listed by: MY HOME GROUP REAL ESTATE - New
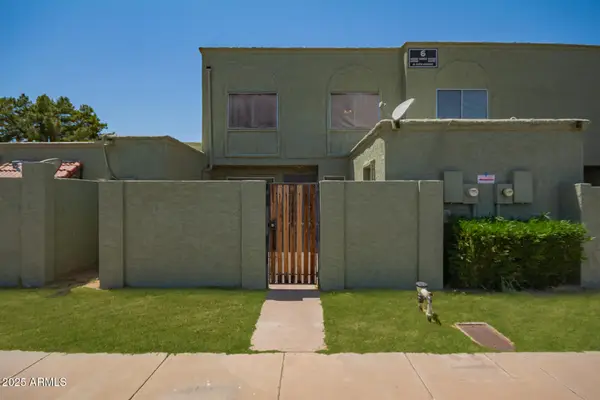 $229,000Active2 beds 2 baths1,090 sq. ft.
$229,000Active2 beds 2 baths1,090 sq. ft.14004 N 54th Avenue, Glendale, AZ 85306
MLS# 6905565Listed by: RETHINK REAL ESTATE - Open Sat, 10am to 1pmNew
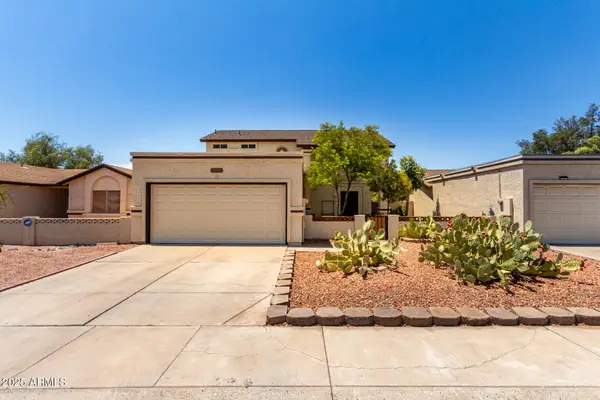 $399,900Active3 beds 3 baths1,523 sq. ft.
$399,900Active3 beds 3 baths1,523 sq. ft.10018 N 66th Avenue, Glendale, AZ 85302
MLS# 6905339Listed by: REAL BROKER - New
 $419,000Active3 beds 3 baths1,726 sq. ft.
$419,000Active3 beds 3 baths1,726 sq. ft.7760 W Marlette Avenue, Glendale, AZ 85303
MLS# 6905263Listed by: WEST USA REALTY - New
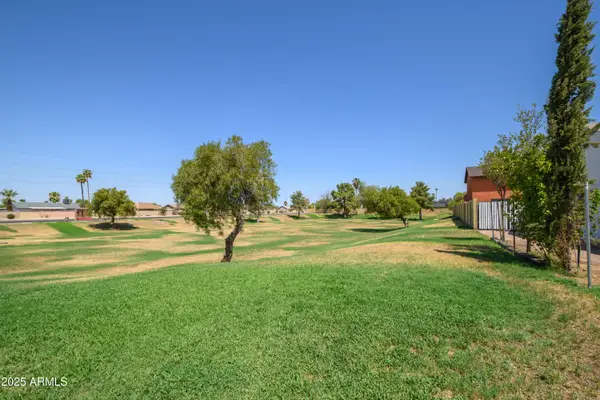 $425,000Active4 beds 2 baths1,748 sq. ft.
$425,000Active4 beds 2 baths1,748 sq. ft.6614 W Mountain View Road, Glendale, AZ 85302
MLS# 6905149Listed by: REALTY ONE GROUP - New
 $245,000Active3 beds 2 baths1,408 sq. ft.
$245,000Active3 beds 2 baths1,408 sq. ft.6539 N 44th Avenue, Glendale, AZ 85301
MLS# 6904959Listed by: REALTY ONE GROUP - New
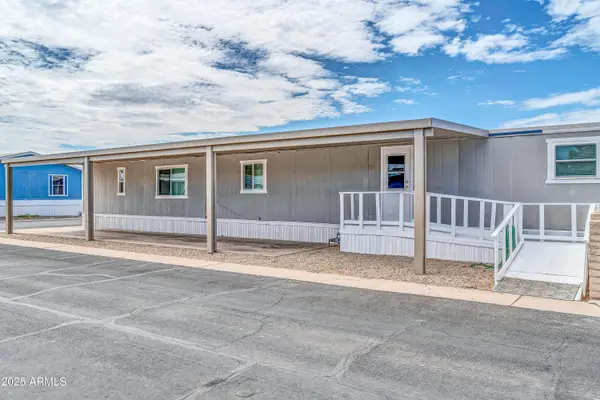 $55,000Active2 beds 2 baths980 sq. ft.
$55,000Active2 beds 2 baths980 sq. ft.8401 N 67th Avenue #242, Glendale, AZ 85302
MLS# 6904875Listed by: GORR REAL ESTATE, INC. - New
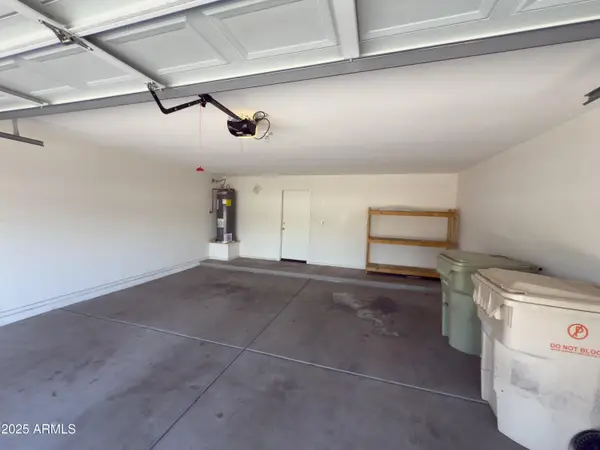 $379,900Active3 beds 2 baths1,595 sq. ft.
$379,900Active3 beds 2 baths1,595 sq. ft.5865 W North Lane, Glendale, AZ 85302
MLS# 6904845Listed by: WEST USA REALTY
