10540 S 32nd Drive, Laveen, AZ 85339
Local realty services provided by:Better Homes and Gardens Real Estate BloomTree Realty
10540 S 32nd Drive,Laveen, AZ 85339
$825,000
- 3 Beds
- 3 Baths
- 2,444 sq. ft.
- Single family
- Active
Listed by: amanda wolfe
Office: homes of harvest llc.
MLS#:6875033
Source:ARMLS
Price summary
- Price:$825,000
- Price per sq. ft.:$337.56
About this home
Nearly new home on just under 1.5 acre N/S facing lot. NO HOA & panoramic mountain views of South Mountain & Estrella Mountain. City skyline views too! This Morgan Taylor Durango model gives a bright & open feel with large picture windows across the back of the house, and a split floorplan. Kitchen & living room both offer beautiful morning & evening skies with mountain views. No more living on top of your neighbor! Spread out & enjoy luxury living. Ceramic wood-look tile; remote-controlled fans & shades; 10' ceilings with recessed lights. Chef's kitchen includes: large island with white quartz countertops, stainless steel appliances, a walk-in pantry, under-cabinet lighting & reverse osmosis. Owned water softener and whole house water filtration system as well. Spacious primary suite with French-door entry opens to more mountain views from your bedroom! Glass sliding door to the backyard makes it convenient to step right out. Luxurious primary bathroom offers a spa-like experience with dual vanities, large walk-in shower, and soaking tub with more mountain views! The guest rooms share a convenient Jack-and-Jill bathroom. 3-car extended-length garage gives extra storage space and also offers a side access door. Rvs are welcome :-).
Contact an agent
Home facts
- Year built:2024
- Listing ID #:6875033
- Updated:November 14, 2025 at 11:12 PM
Rooms and interior
- Bedrooms:3
- Total bathrooms:3
- Full bathrooms:2
- Half bathrooms:1
- Living area:2,444 sq. ft.
Heating and cooling
- Cooling:Ceiling Fan(s), Programmable Thermostat
- Heating:Electric
Structure and exterior
- Year built:2024
- Building area:2,444 sq. ft.
- Lot area:1.46 Acres
Schools
- High school:Cesar Chavez High School
- Middle school:Laveen Elementary School
- Elementary school:Laveen Elementary School
Utilities
- Water:Shared Well
- Sewer:Septic In & Connected
Finances and disclosures
- Price:$825,000
- Price per sq. ft.:$337.56
- Tax amount:$1,981 (2024)
New listings near 10540 S 32nd Drive
- New
 $335,000Active1 Acres
$335,000Active1 Acres11620 S 37th Avenue #15, Laveen, AZ 85339
MLS# 6946950Listed by: A.Z. & ASSOCIATES - New
 $384,900Active4 beds 2 baths1,470 sq. ft.
$384,900Active4 beds 2 baths1,470 sq. ft.5832 S 12th Lane, Phoenix, AZ 85041
MLS# 6947090Listed by: E-HOMES - New
 $515,000Active5 beds 3 baths2,560 sq. ft.
$515,000Active5 beds 3 baths2,560 sq. ft.10428 S 54th Lane, Laveen, AZ 85339
MLS# 6945966Listed by: MOMENTUM BROKERS LLC - New
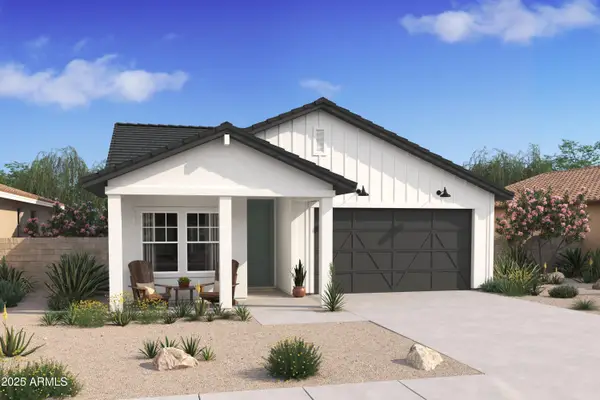 $434,990Active3 beds 2 baths1,416 sq. ft.
$434,990Active3 beds 2 baths1,416 sq. ft.7315 S 75th Drive, Laveen, AZ 85339
MLS# 6945290Listed by: K. HOVNANIAN GREAT WESTERN HOMES, LLC - New
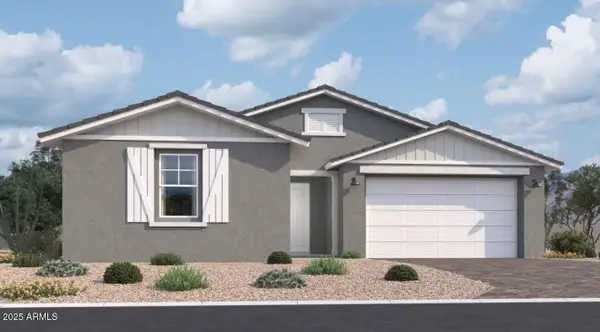 $524,990Active4 beds 4 baths2,623 sq. ft.
$524,990Active4 beds 4 baths2,623 sq. ft.5522 W Hayduk Road, Laveen, AZ 85339
MLS# 6945291Listed by: COMPASS - New
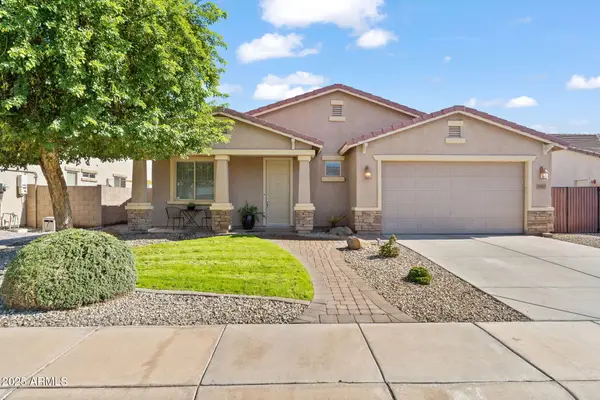 $450,000Active3 beds 2 baths2,058 sq. ft.
$450,000Active3 beds 2 baths2,058 sq. ft.6919 S 71st Drive, Laveen, AZ 85339
MLS# 6944914Listed by: COMPASS - New
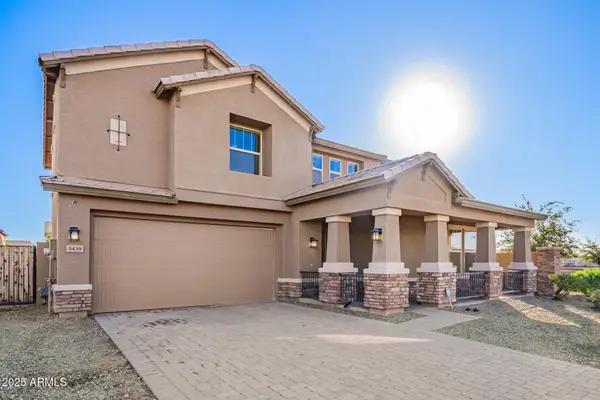 $499,000Active5 beds 4 baths2,840 sq. ft.
$499,000Active5 beds 4 baths2,840 sq. ft.5439 W Leodra Lane, Laveen, AZ 85339
MLS# 6944831Listed by: DELUXE PRIME REALTY - New
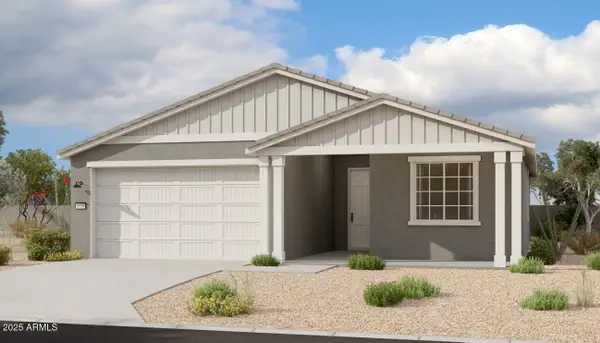 $439,990Active3 beds 2 baths1,779 sq. ft.
$439,990Active3 beds 2 baths1,779 sq. ft.5608 W Buist Avenue, Laveen, AZ 85339
MLS# 6944594Listed by: COMPASS - New
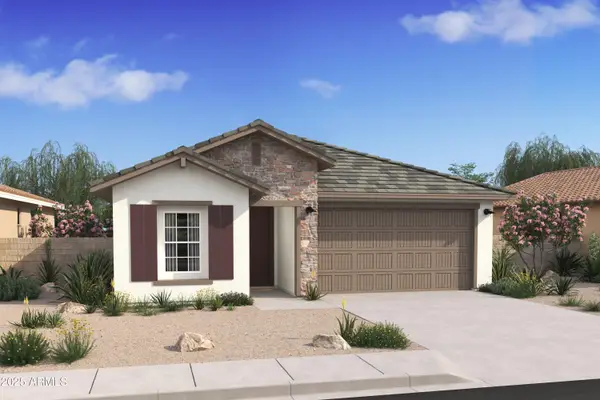 $429,990Active3 beds 2 baths1,416 sq. ft.
$429,990Active3 beds 2 baths1,416 sq. ft.7529 W Park Street, Laveen, AZ 85339
MLS# 6944539Listed by: K. HOVNANIAN GREAT WESTERN HOMES, LLC - New
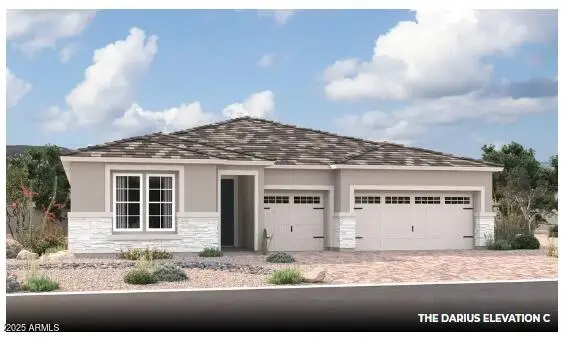 $651,995Active4 beds 4 baths2,840 sq. ft.
$651,995Active4 beds 4 baths2,840 sq. ft.4816 W San Gabriel Avenue, Laveen, AZ 85339
MLS# 6944159Listed by: RICHMOND AMERICAN HOMES
