11404 S 38th Avenue, Laveen, AZ 85339
Local realty services provided by:Better Homes and Gardens Real Estate S.J. Fowler
11404 S 38th Avenue,Laveen, AZ 85339
$878,000
- 3 Beds
- 3 Baths
- 3,190 sq. ft.
- Single family
- Pending
Listed by: julie elaine jarmiolowski
Office: my home group real estate
MLS#:6872629
Source:ARMLS
Price summary
- Price:$878,000
- Price per sq. ft.:$275.24
About this home
Your Exclusive Mountain Foothills Retreat Awaits! Special features: home room w/surround sound/Thermador appliances/New exterior paint-W&D, water heater, and dishwasher, newer AC unit, scenic mountain views, custom build, oversized bathroom spa themed and closet. Discover the unparalleled lifestyle you've been searching for. Breathtakingly situated along the majestic foothills, this custom-built architectural marvel is more than a home—it's a sanctuary designed to elevate your everyday living. Imagine waking up to sweeping mountain and unforgettable sunset views or watching the clouds dance across the mountain peaks on a rainy day knowing you have direct, coveted access to miles of hiking and biking trails right outside your door. Here, unrivaled privacy and seclusion are guaranteed on your 1.48-acre estate, yet the vibrant energy of Downtown Phoenix, Sky Harbor Airport, hospitals, shopping and major I-10/202 access are just minutes away.
The Privilege of Privacy & Architectural Grandeur
This is not a cookie cutter home; this isn't just a neighborhood; it's an exclusive enclave. The street is defined by spectacular custom homes, averaging 3,000 to 8,000 square feet, all requiring a minimum of one acre per owner with low turnover. This commitment to spaciousness ensures maximum privacy and a sense of serenity, while the amazing scenery of other outstanding architectural homes provides a visually stimulating and prestigious backdrop. Your investment is elevated by Carver's prestige.
A Home Crafted for the Connoisseur
Step inside and feel the difference only true craftsmanship can make. Built by a skilled carpenter artisan who built this home as his own personal sanctuary in 2014 they spared no expense on quality and sophistication, the structure is immediately impressive, featuring dramatic 20-foot beamed ceilings, authentic brick accents, distinctive moon-shaped clerestory windows, and the warmth of rich hardwood floors throughout. This is a home designed to inspire.
The Culinary Heart:
The chef's kitchen is a testament to design and function, boasting handcrafted cabinetry, luxurious leathered granite countertops, professional-grade Thermador appliances. It's a space that demands entertaining.
The Great Room Experience:
Walls of expansive windows frame the magnificent backdrop, effortlessly blending the comfort of indoor living with the rugged beauty of the desert just beyond the glass.
Your Private Oasis:
The primary suite is a tranquil escape, offering breathtaking, uninterrupted views. The spa-like primary bath indulges with a deep soaking tub, an oversized glass shower, dual floating vanities, and a large walk-in closet that will make you feel like you're stepping into a high-end boutique. Secondary bedrooms are equally spacious, filled with natural light, and offer generous closet space.
Irresistible Value & Functional Luxury
"Flexible Space: The dedicated theater/media room with built-in surround sound and dimmable sconces (originally the 4th bedroom) is easily convertible back, offering supreme flexibility for your family's needs.
" Impeccable Condition: A thoughtfully designed mudroom with built-ins, real hardwood floors throughout, durable metal roofing, fresh exterior paint in 2025, and a newer water heater, one air conditioning unit 3 years old, washer and dryer make this a truly move-in-ready sanctuary which is meticulous in upkeep and energy efficient.
" Outdoor Vision: With 1.48 acres, the potential is boundless. Design your ultimate outdoor oasisa custom pool, a detached casita, a workshopthis is the canvas for your future.
" Entertainer's Dream: The inviting courtyard is a private outdoor haven, perfectly suited for adding a wet bar or full outdoor kitchen to host unforgettable gatherings.
This one-of-a-kind residence masterfully fuses architectural brilliance with the inherent beauty of the landscapecreating an unforgettable setting where you can live, relax, and truly recharge.
Don't miss the chance to claim this unique piece of the desert sky. Properties of this caliber and location are highly coveted and seldom available on this street.
Come and see today!
Contact an agent
Home facts
- Year built:2014
- Listing ID #:6872629
- Updated:February 10, 2026 at 04:12 AM
Rooms and interior
- Bedrooms:3
- Total bathrooms:3
- Full bathrooms:2
- Half bathrooms:1
- Living area:3,190 sq. ft.
Heating and cooling
- Cooling:Ceiling Fan(s)
- Heating:Electric
Structure and exterior
- Year built:2014
- Building area:3,190 sq. ft.
- Lot area:1.49 Acres
Schools
- High school:Cesar Chavez High School
- Middle school:Laveen Elementary School
- Elementary school:Laveen Elementary School
Utilities
- Sewer:Septic In & Connected
Finances and disclosures
- Price:$878,000
- Price per sq. ft.:$275.24
- Tax amount:$5,270 (2024)
New listings near 11404 S 38th Avenue
- New
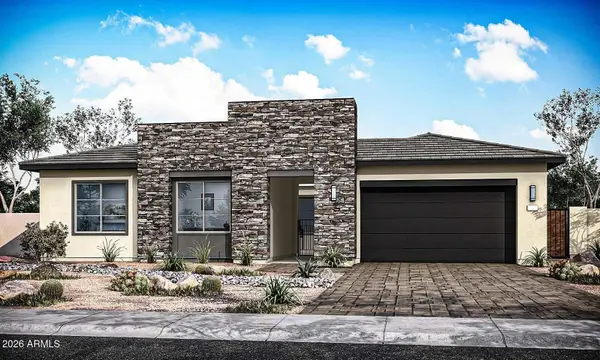 $763,535Active4 beds 3 baths2,987 sq. ft.
$763,535Active4 beds 3 baths2,987 sq. ft.3519 W Buist Avenue, Laveen, AZ 85339
MLS# 6982705Listed by: TRI POINTE HOMES ARIZONA REALTY - New
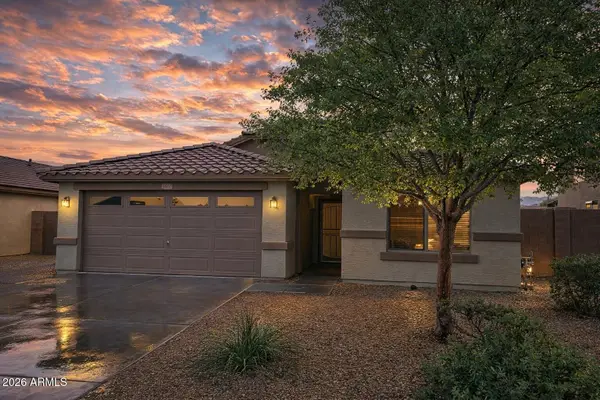 $391,500Active3 beds 2 baths1,687 sq. ft.
$391,500Active3 beds 2 baths1,687 sq. ft.4637 W Carson Road, Laveen, AZ 85339
MLS# 6982361Listed by: HOMESMART - New
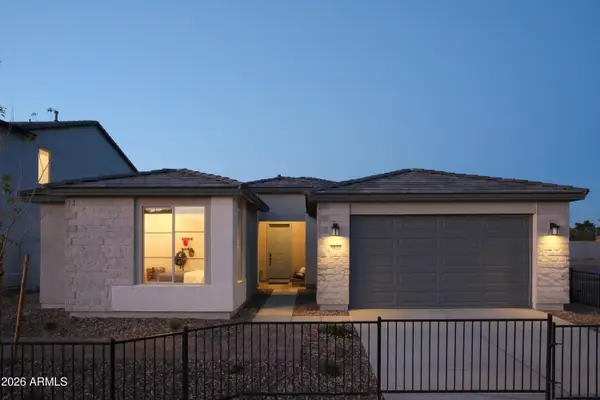 $698,358Active3 beds 2 baths2,305 sq. ft.
$698,358Active3 beds 2 baths2,305 sq. ft.5022 W Capistrano Avenue, Laveen, AZ 85339
MLS# 6982330Listed by: TOWNE BROKERAGE SERVICES, INC - New
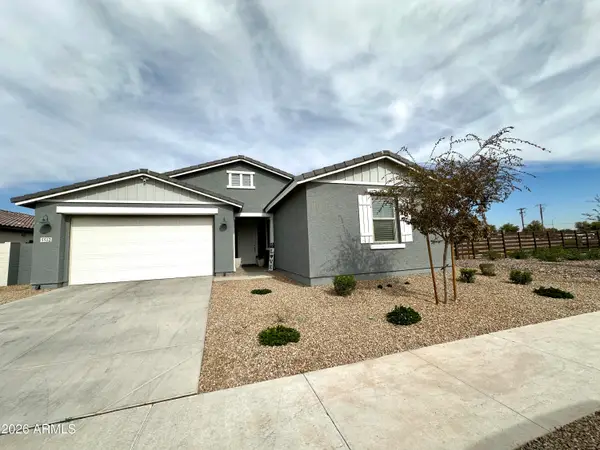 $555,000Active4 beds 4 baths2,622 sq. ft.
$555,000Active4 beds 4 baths2,622 sq. ft.5512 W Thurman Drive, Laveen, AZ 85339
MLS# 6981783Listed by: HOMESMART - New
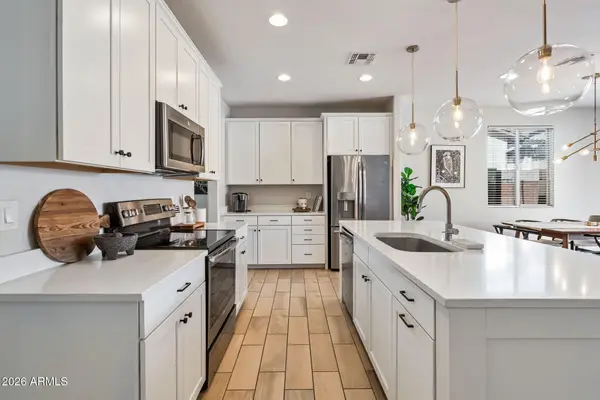 $400,000Active3 beds 2 baths1,500 sq. ft.
$400,000Active3 beds 2 baths1,500 sq. ft.4822 W St Anne Avenue, Laveen, AZ 85339
MLS# 6981244Listed by: REALTY ONE GROUP - New
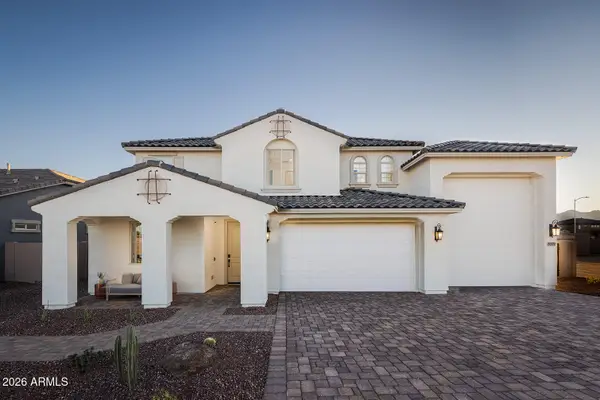 $749,900Active4 beds 3 baths2,819 sq. ft.
$749,900Active4 beds 3 baths2,819 sq. ft.5209 W Top Hand Trail, Laveen, AZ 85339
MLS# 6980995Listed by: HOMELOGIC REAL ESTATE - New
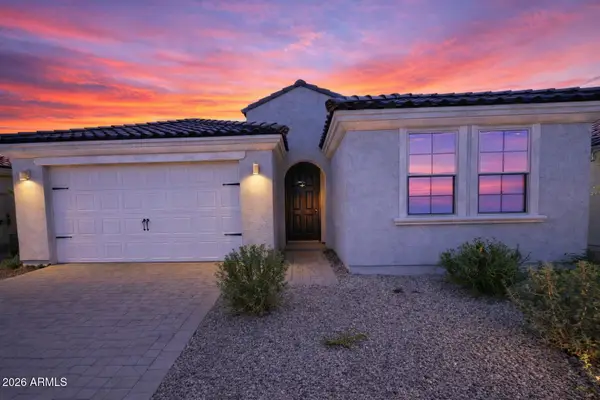 $500,000Active4 beds 3 baths2,249 sq. ft.
$500,000Active4 beds 3 baths2,249 sq. ft.6733 W Winston Drive, Laveen, AZ 85339
MLS# 6980996Listed by: MY HOME GROUP REAL ESTATE - New
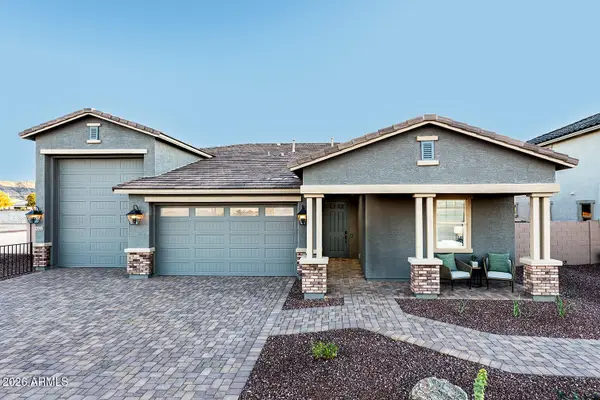 $699,900Active3 beds 3 baths2,392 sq. ft.
$699,900Active3 beds 3 baths2,392 sq. ft.5127 W Top Hand Trail, Laveen, AZ 85339
MLS# 6981003Listed by: HOMELOGIC REAL ESTATE - New
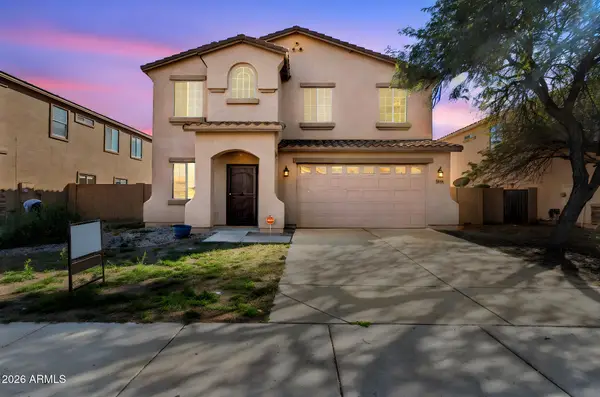 $430,900Active4 beds 3 baths2,892 sq. ft.
$430,900Active4 beds 3 baths2,892 sq. ft.7215 W St Charles Avenue, Laveen, AZ 85339
MLS# 6981004Listed by: JM REALTY - New
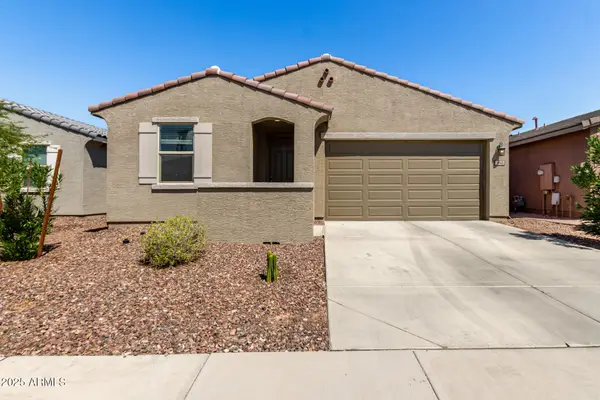 $449,000Active4 beds 3 baths2,024 sq. ft.
$449,000Active4 beds 3 baths2,024 sq. ft.5640 W Jackalope Lane, Laveen, AZ 85339
MLS# 6981058Listed by: KELLER WILLIAMS ARIZONA REALTY

